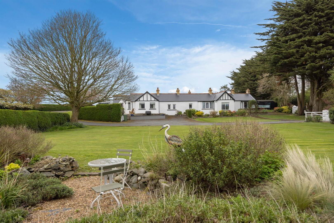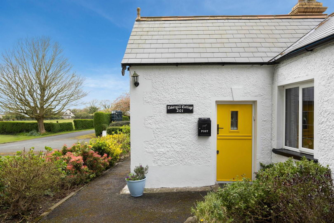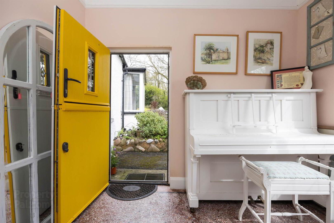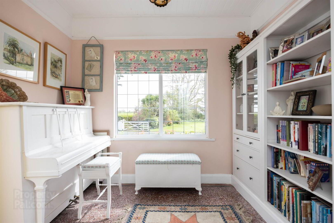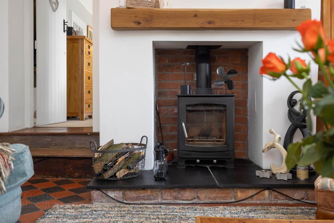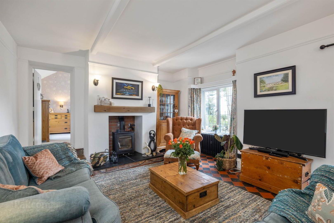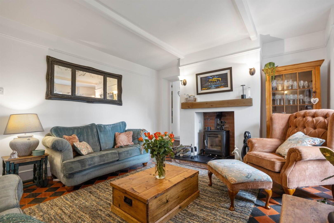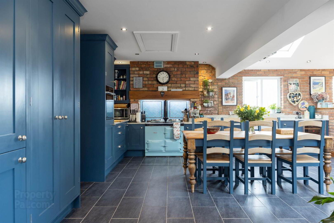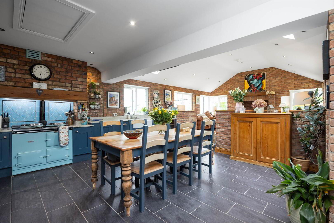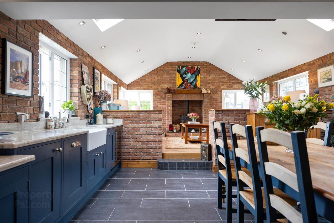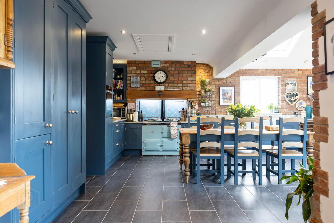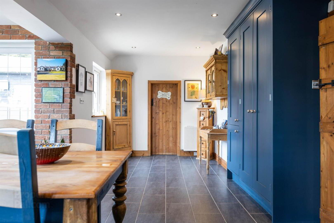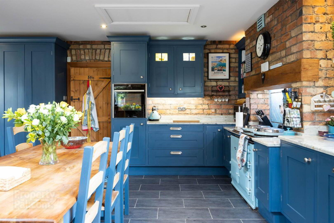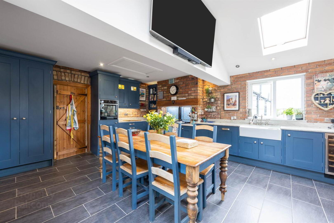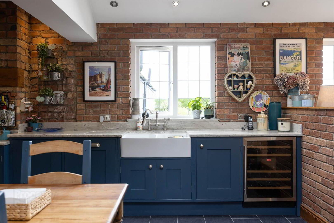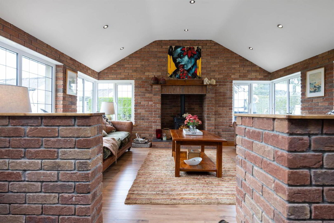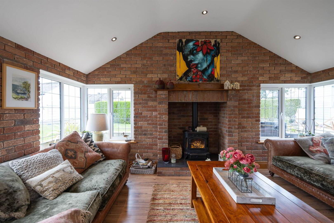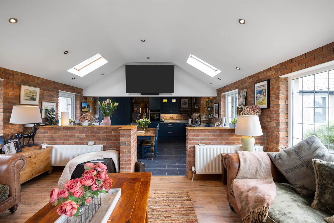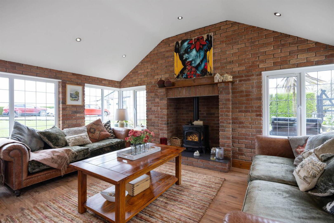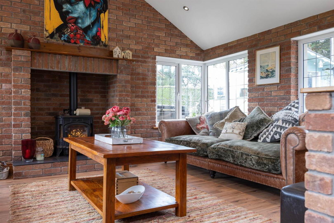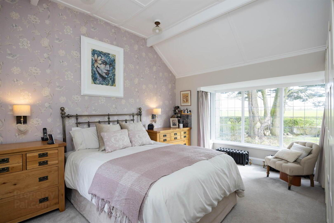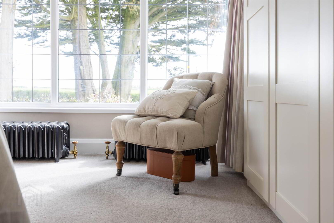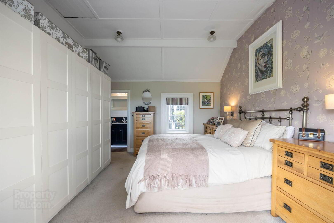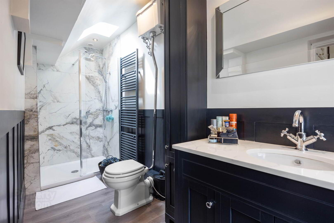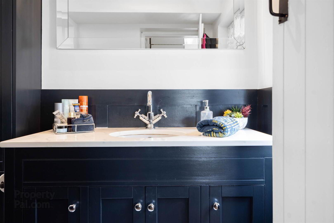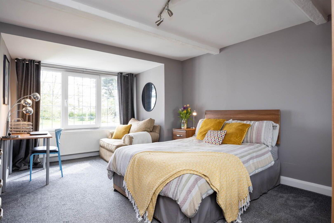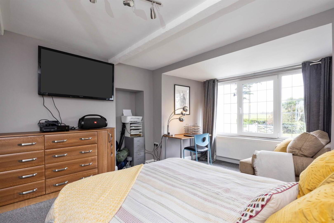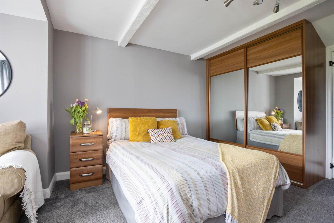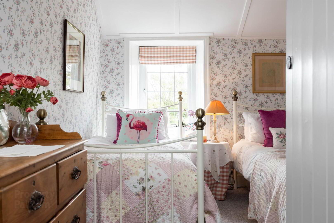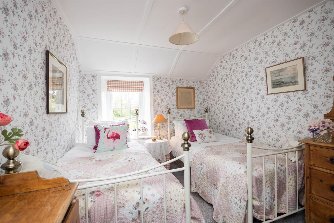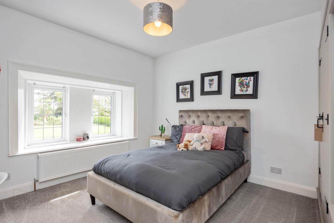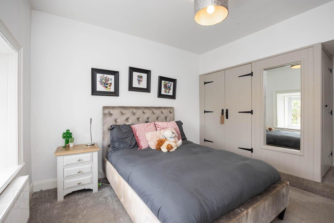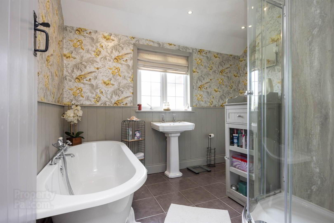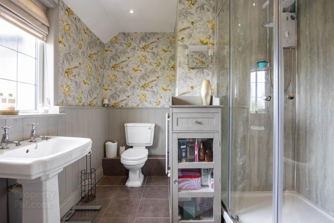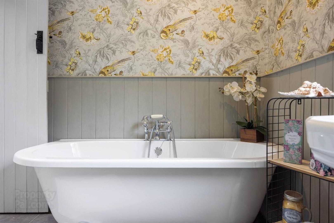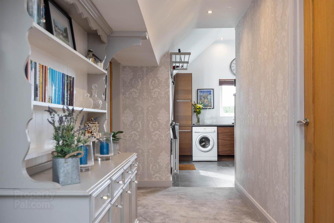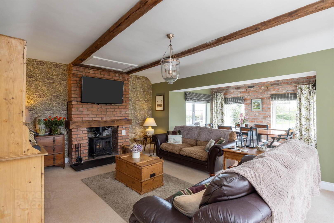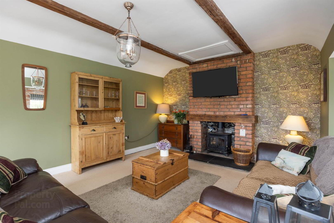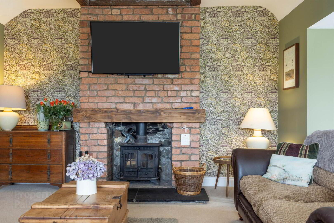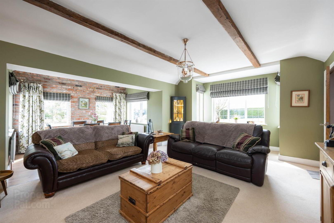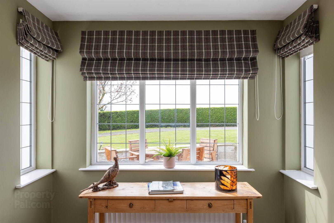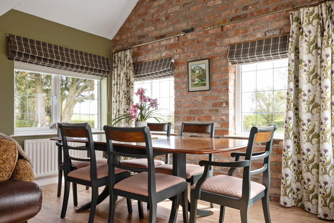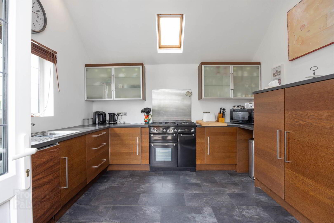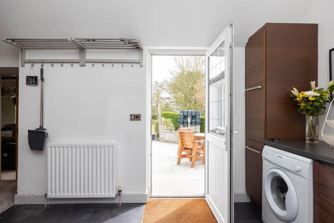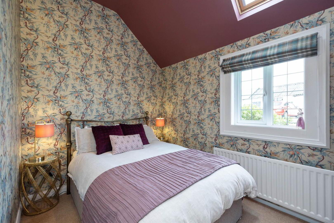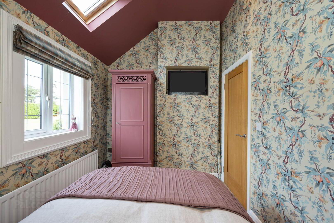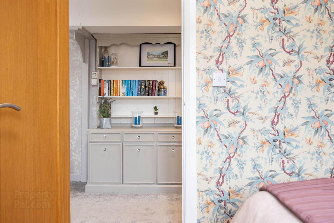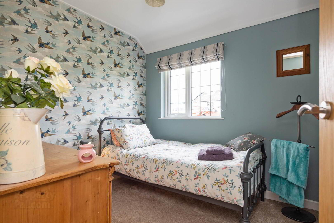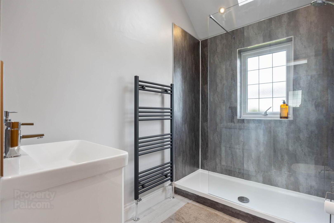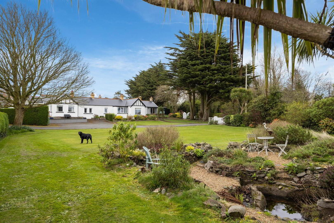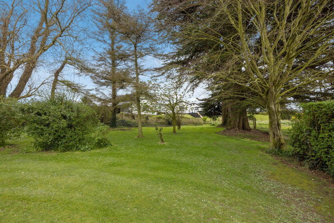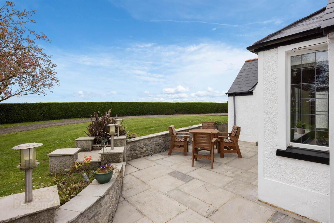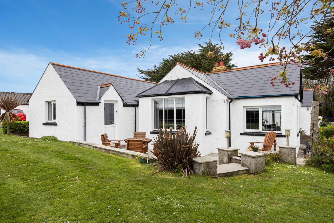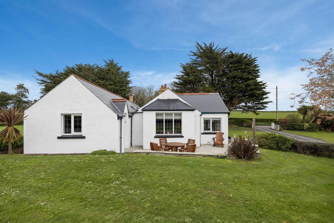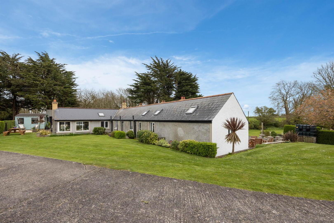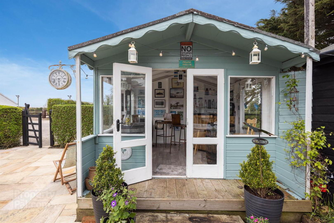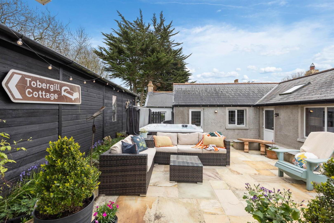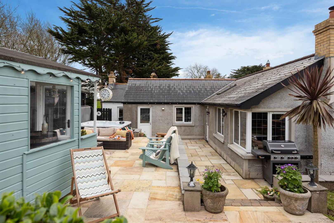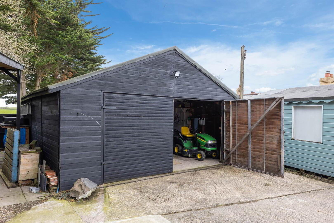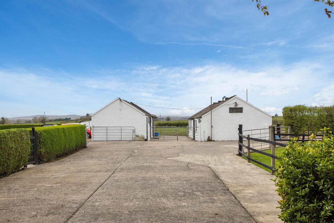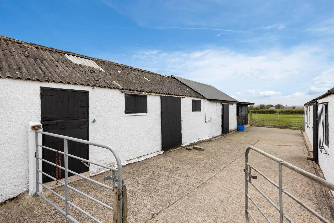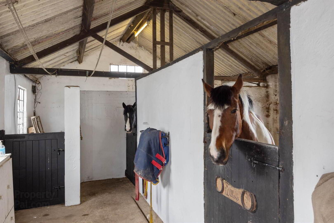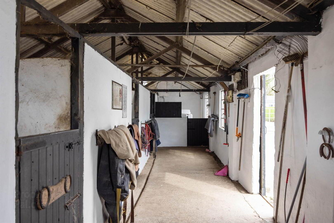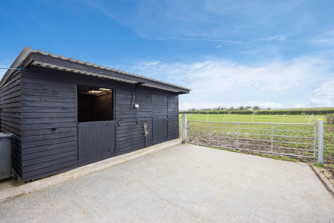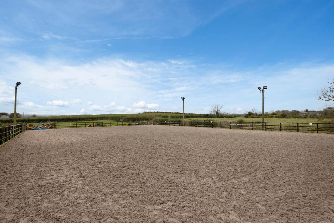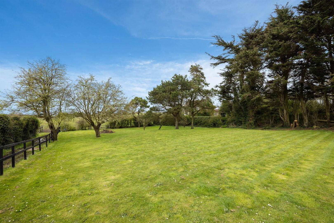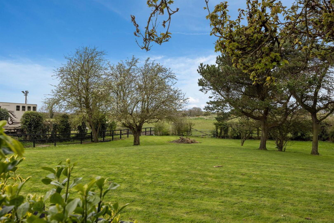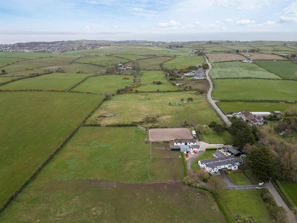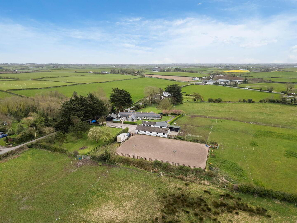Tobergill Cottage, 201 Springwell Road,
Groomsport, Bangor, BT19 6LY
6 Bed Detached House
Sale agreed
6 Bedrooms
3 Receptions
Property Overview
Status
Sale Agreed
Style
Detached House
Bedrooms
6
Receptions
3
Property Features
Tenure
Not Provided
Energy Rating
Broadband
*³
Property Financials
Price
Last listed at Asking Price £795,000
Rates
£3,529.06 pa*¹
Property Engagement
Views Last 7 Days
43
Views Last 30 Days
291
Views All Time
16,640
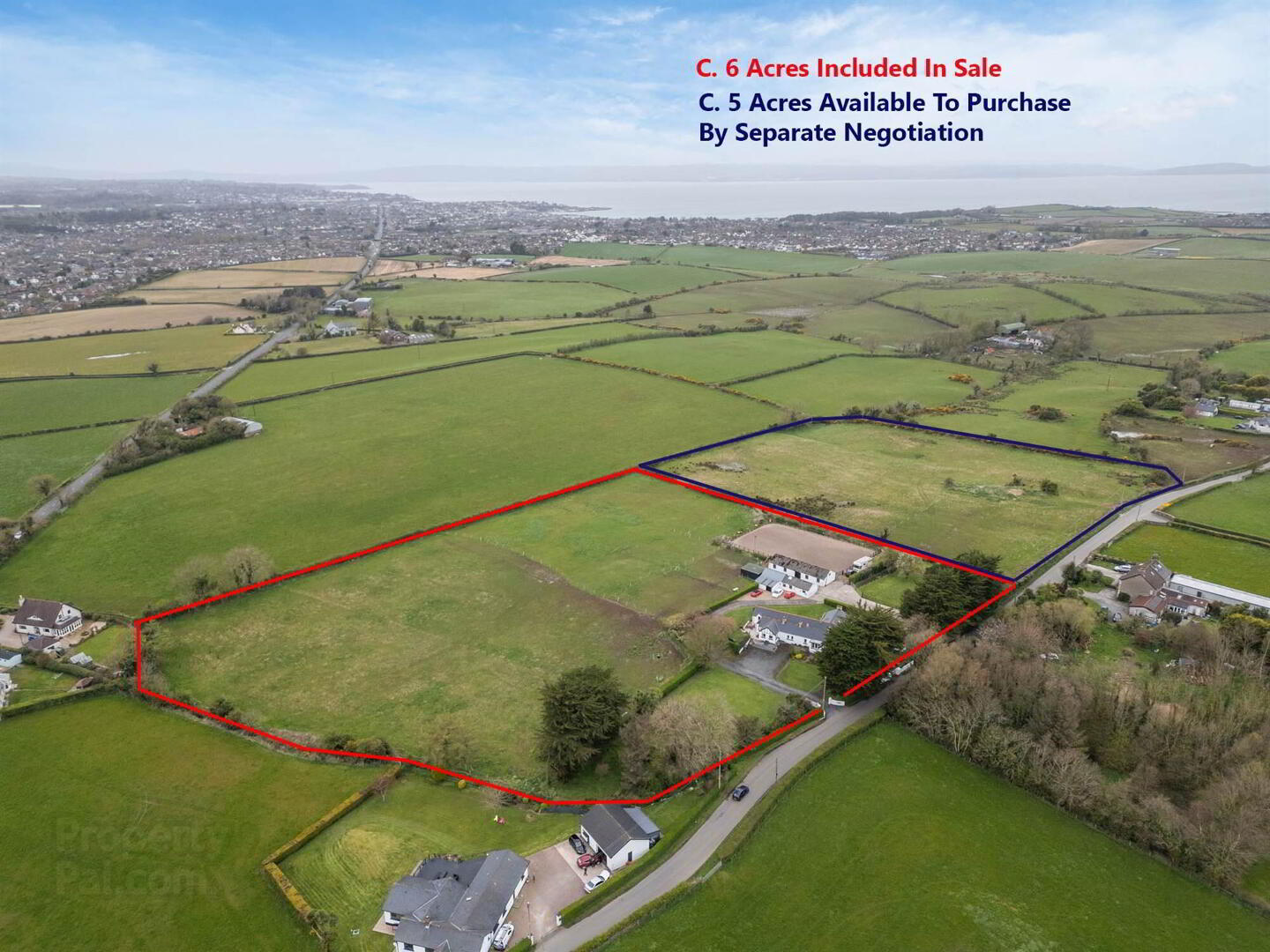
Features
- Unique opportunity to acquire a small holding within close proximity of Bangor and Groomsport
- Original cottage dates back to 1800s with sympathetic modernisation and extensions
- Lands extending to c. 6 acres (with an option to purchase an additional 5 acres)
- Annex with large living and dining space, fitted kitchen, two bedrooms and shower room (also has own door access and private patio area), can be used for a relative or for short term rental income
- Main living area with fitted kitchen and oil fired Aga, dining space and living area with multi fuel stove and vaulted ceiling
- Cosy living room with multi fuel stove
- Four bedrooms, principal bedroom with en suite shower room
- Main bathroom
- Cloakroom / WC
- Utility room
- Two stable blocks with 10 stables and 1 foaling stable, tack shed, hay shed and storage sheds
- Large garage with workshop
- Covered wood store and garden shed
- Entertaining area with raised patio and garden room from main living accommodation
- Orchard
- Floodlit sand fibre arena
- Oil fired central heating
- Manicured and mature gardens surrounding the cottage
- Ideally located a 5 minute drive to Bloomfield shopping complex and Bangor town centre, 20 minutes to George Best City Airport and 25 minutes to Belfast city centre
The accommodation in the cottage comprises of a large open plan kitchen, living and dining area. The kitchen is fitted with bespoke hardwood painted cabinetry, larder cupboard, integrated appliances and Aga with a casual dining area with space for 8-10 seat dining table. The living area enjoys a vaulted ceiling and multifuel stove as the focal point. There is a cosy living room to the front of the cottage with multifuel stove for winter evenings. There are four bedrooms in the main cottage, bedroom one with en suite shower room and a main bathroom facilitates the other bedrooms. The annex can be accessed from the main cottage as well as having its own access from the side where there is a private patio area. The accommodation in the annex includes a large living and dining area with multifuel stove, two bedrooms, fitted kitchen and shower room. The annex is ideal for an elderly relative, guest suite or to run as a short term rental business (the current owners did so and achieved £120 a night and were fully booked all year round when they opened the diary for bookings).
Rarely do you have a property with such space so convenient to every day needs. Bloomfield shopping complex and Bangor town centre are only a 5 minute drive, it is 20 minutes to George Best City Airport and 25 minutes to Belfast city centre.
All in all this is a rare opportunity for those with an equestrian interest or purely wanting to enjoy living in a semi-rural location with space around you. Internal viewing is recommended to appreciate what this home has to offer.
Ground Floor
- PVC barn style entrance door to Entrance Porch.
- ENTRANCE PORCH:
- 2.97m x 2.84m (9' 9" x 9' 4")
Original Terrazzo floor. Glazed hardwood door to Living Room. - LIVING ROOM:
- 4.72m x 3.81m (15' 6" x 12' 6")
Cast iron stove with beam mantle and slate hearth, tiled floor, wall light wiring. - HALLWAY:
- Linen cupboard with shelving. Storage cupboards.
- L SHAPED KITCHEN/DINING:
- 7.39m x 5.74m (24' 3" x 18' 10")
Bespoke hand built solid hardwood painted kitchen with granite worktops, twin porcelain Belfast sink with mixer taps, oil fired baby blue Aga with tiled splashback and beam mantle, integrated dishwasher, Neff integrated oven, integrated wine fridge, larder cupboard with drawers, spice rack, shelving and wine rack, exposed brick wall, dining space for 6-8, tiled floor, recessed lighting, velux window. Steps to Living Area. - LIVING AREA:
- 4.78m x 3.58m (15' 8" x 11' 9")
Vaulted ceiling. Cast iron stove with brick surround, recessed lighting, wood laminate floor. - UTILITY ROOM:
- 2.67m x 2.41m (8' 9" x 7' 11")
Fitted units, Belfast sink, plumbed for washing machine, space for tumble dryer, tiled floor, PVC door to rear. - BEDROOM (1):
- 4.09m x 3.61m (13' 5" x 11' 10")
Bay window. - ENSUITE SHOWER ROOM:
- Suite comprising of 'Crapper' style WC, wash hand basin with large vanity unit below and to the side, walk in shower with chrome thermostatic controls, half panelled walls, recessed lighting.
- BEDROOM (2):
- 5.44m x 3.63m (17' 10" x 11' 11")
- BEDROOM (3):
- 3.63m x 2.62m (11' 11" x 8' 7")
- BEDROOM (4):
- 3.58m x 3.25m (11' 9" x 10' 8")
Fitted storage cupboards. - BATHROOM:
- Traditional style suite comprising of low flush WC, pedestal wash hand basin, free standing bath with mixer taps and shower attachment, corner shower with instant heat electric shower, half panelled walls, tiled floor, recessed lighting.
- WC/CLOAKROOM:
- 2.51m x 1.47m (8' 3" x 4' 10")
Pedestal wash hand basin and low flush WC, pressurised hot water tank, hanging space. - ANNEX
- ENTRANCE HALL:
- 8.46m x 1.68m (27' 9" x 5' 6")
Velux windows, recessed lighting. - LIVING/DINING:
- 6.38m x 3.33m (20' 11" x 10' 11")
At widest points. Cast iron stove with brick surround and beam mantle, exposed brick wall, exposed beams, attractive outlook to surrounding gardens. - KITCHEN:
- 3.61m x 3.43m (11' 10" x 11' 3")
Fitted high and low level units, stainless steel sink unit with mixer taps, recess for gas range, integrated dishwasher, integrated fridge, integrated freezer, PVC door to private patio area at front of house, velux window, recessed lighting. - BEDROOM (1):
- 3.15m x 2.36m (10' 4" x 7' 9")
Recessed lighting, velux window. - BEDROOM (2):
- 2.64m x 2.51m (8' 8" x 8' 3")
- SHOWER ROOM:
- Contemporary white suite comprising of low flush WC, wash hand basin with vanity unit below, large walk in shower with instant heat electric shower, heated towel radiator, recessed lighting, velux window.
Outside
- Entertaining patio area with summer house and ample space for barbecuing and lounging.
- SUMMER HOUSE:
- 2.97m x 2.9m (9' 9" x 9' 6")
Power and light. - GARAGE:
- 6.53m x 6.12m (21' 5" x 20' 1")
Double opening doors, power and light. Door to workshop at rear. - WORKSHOP:
- 5.94m x 1.52m (19' 6" x 5' 0")
- CAR PORT/WOOD STORE:
- To side of garage.
- GARDEN SHED:
- 4.78m x 2.97m (15' 8" x 9' 9")
Power and light. - ORCHARD:
- Pear and apple trees.
- MANEGE:
- 40.23m x 27.43m (132' 0" x 90' 0")
Floodlit sand fibre arena. - STABLE BLOCK 1
- STABLE 1:
- 3.53m x 3.07m (11' 7" x 10' 1")
- STABLE 2:
- 3.58m x 3.45m (11' 9" x 11' 4")
- STABLE 3:
- 3.48m x 3.45m (11' 5" x 11' 4")
- STABLE 4:
- 3.48m x 3.43m (11' 5" x 11' 3")
- STABLE 5:
- 3.61m x 3.51m (11' 10" x 11' 6")
- STABLE 6:
- 2.9m x 2.51m (9' 6" x 8' 3")
- STABLE 7:
- 2.57m x 2.29m (8' 5" x 7' 6")
- STABLE BLOCK 2
- STABLE 1:
- 3.4m x 2.92m (11' 2" x 9' 7")
- STABLE 2:
- 3.4m x 2.95m (11' 2" x 9' 8")
- STORE:
- 6.1m x 4.42m (20' 0" x 14' 6")
- TACK ROOM/HAY STORE:
- 4.29m x 3.45m (14' 1" x 11' 4")
Door to rear. - STORE:
- 1.85m x 1.42m (6' 1" x 4' 8")
- STORE:
- 8.99m x 4.42m (29' 6" x 14' 6")
Sliding door.
Directions
Springwell Road is located off the High Bangor Road coming out of Bangor towards Donaghadee.


