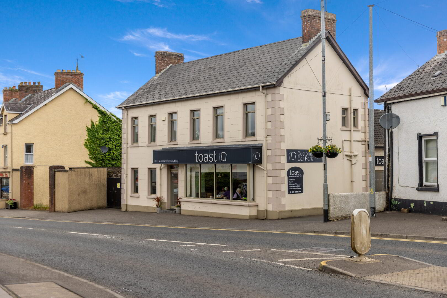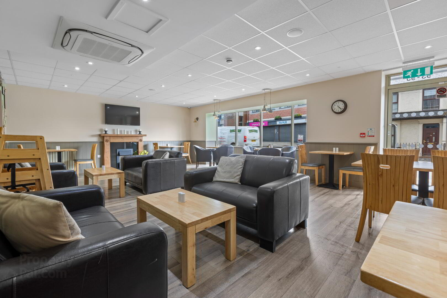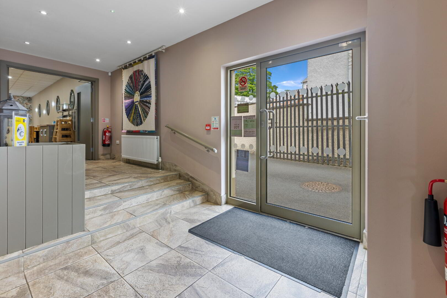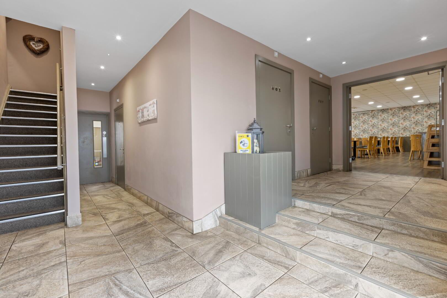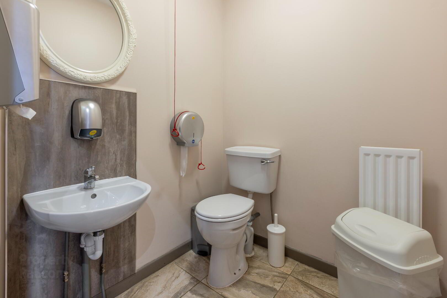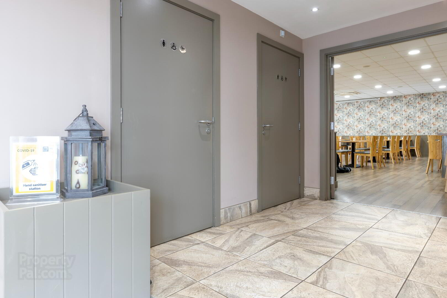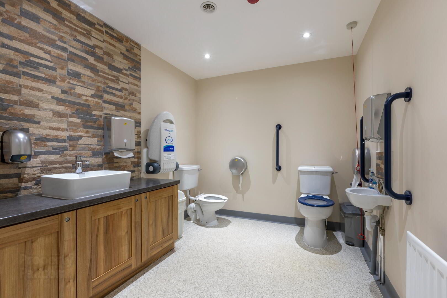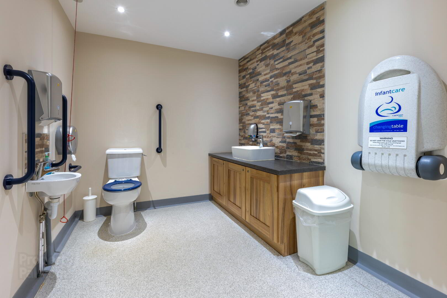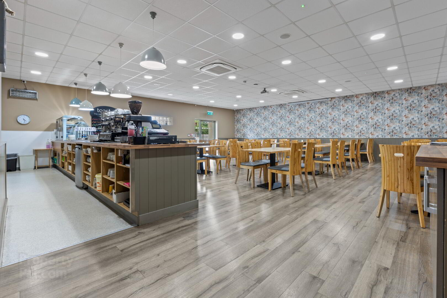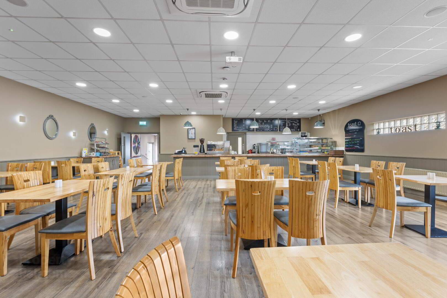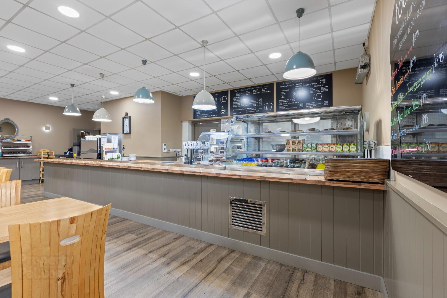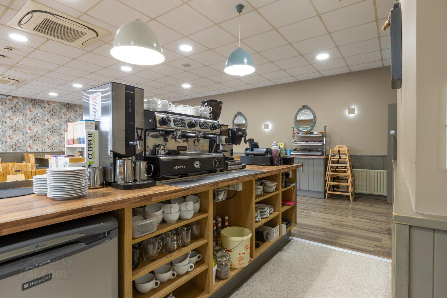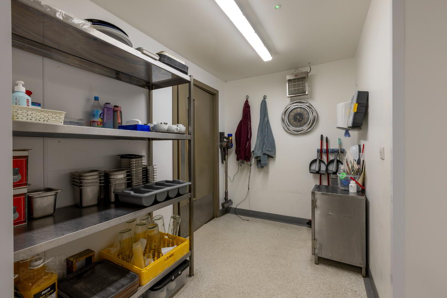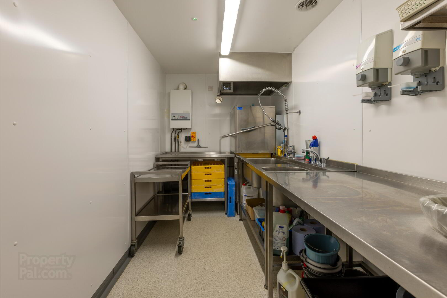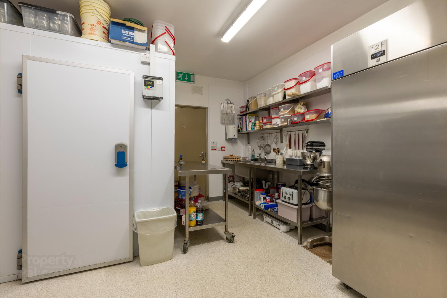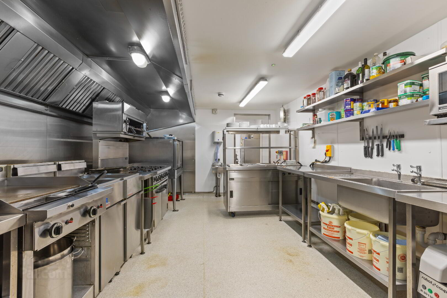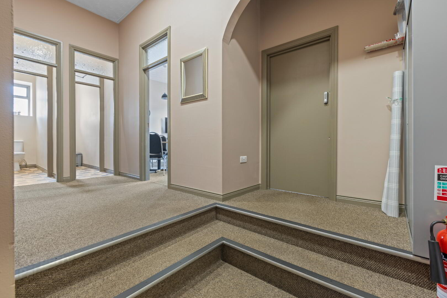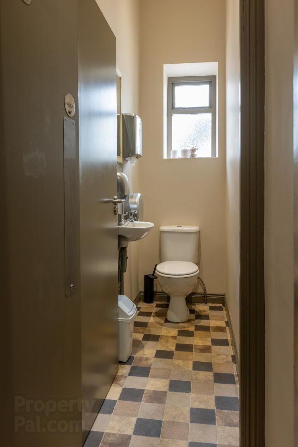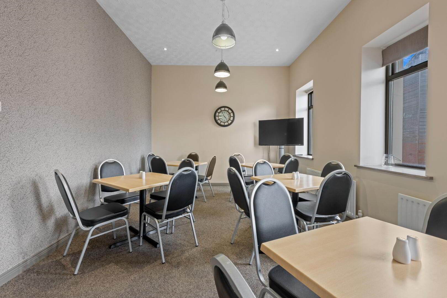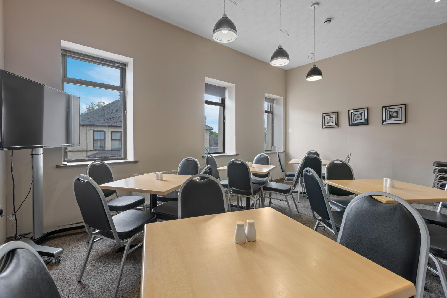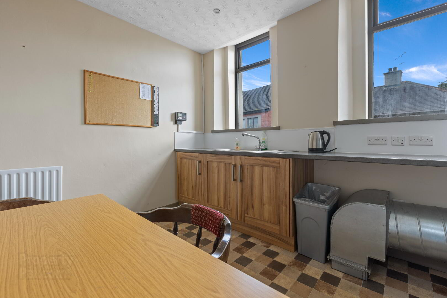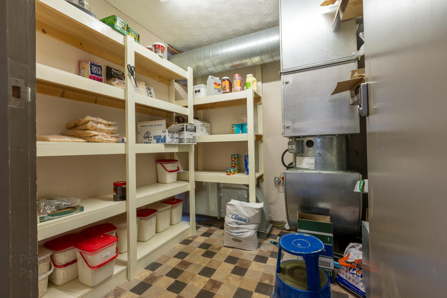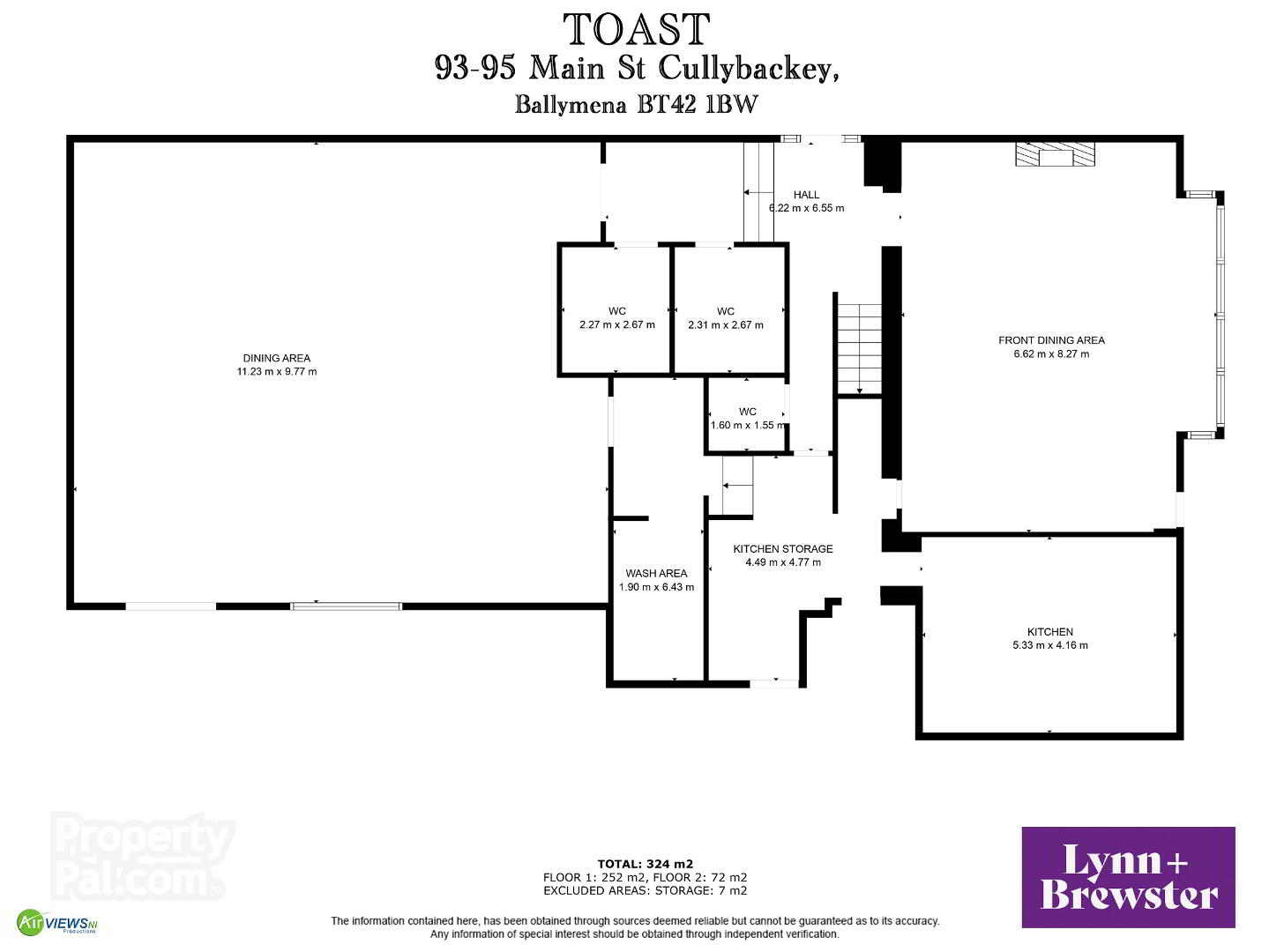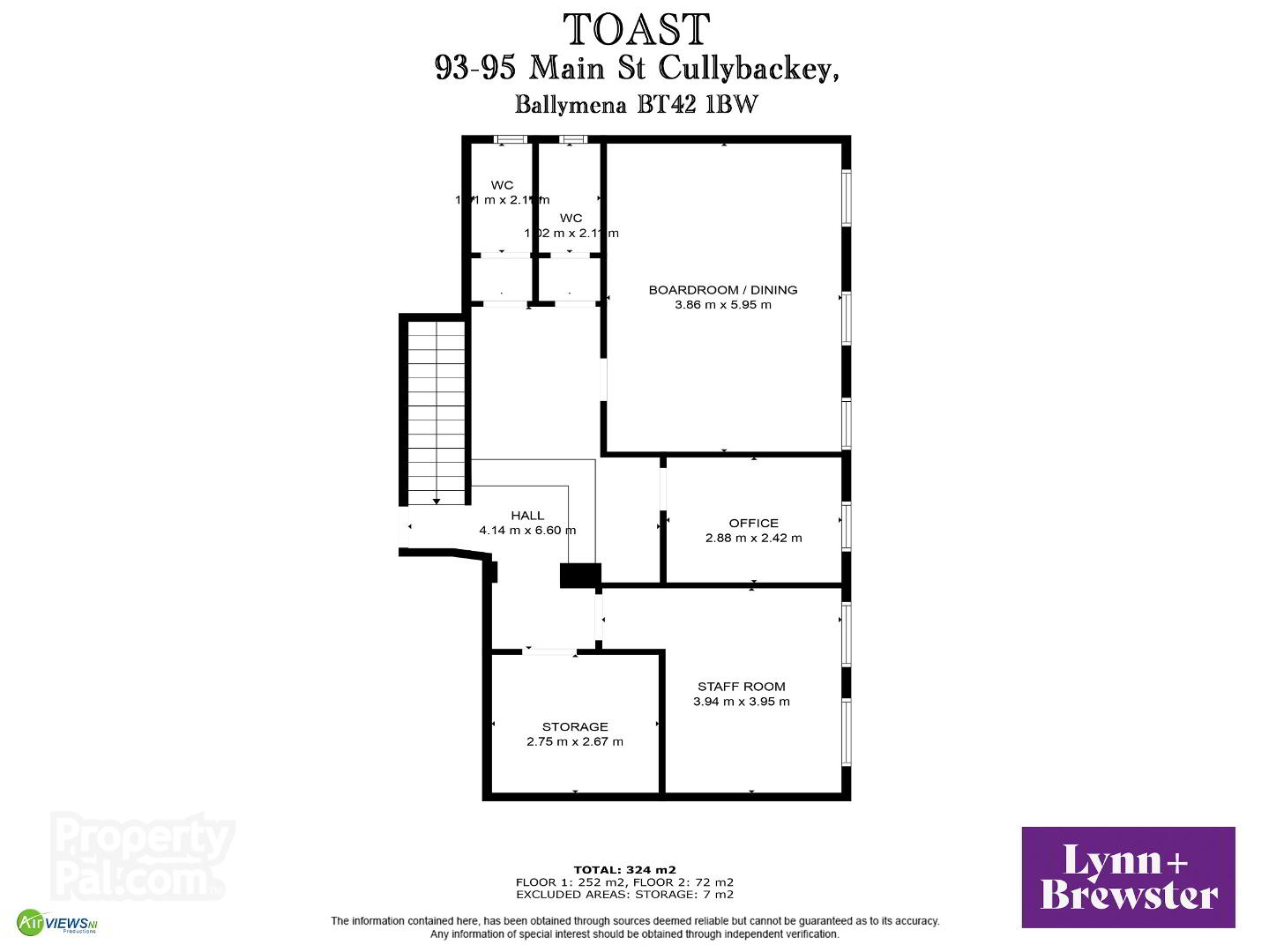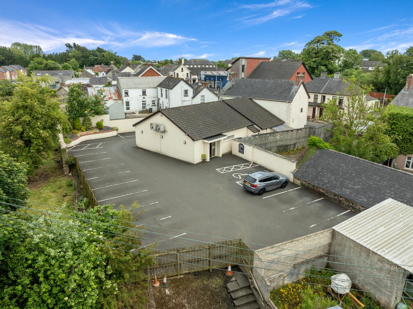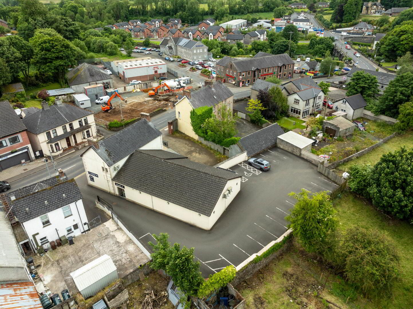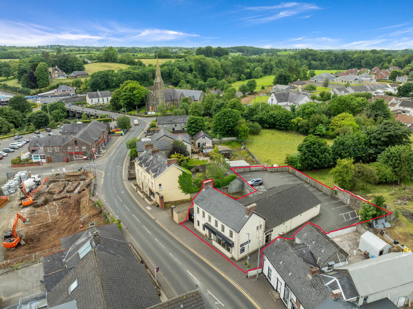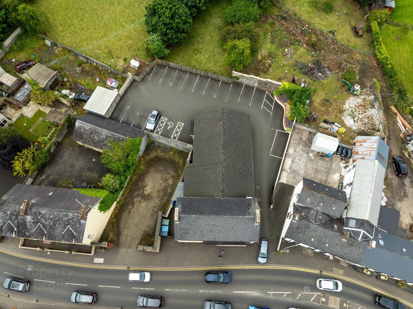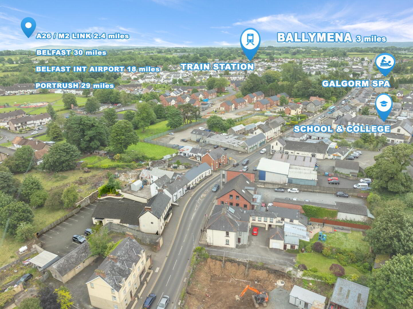Toast, 93-95 Main Street,
Cullybackey, Ballymena, BT42 1BW
Restaurant/Cafe
Guide Price £275,000
Property Overview
Status
For Sale
Style
Restaurant/Cafe
Property Features
Energy Rating
Property Financials
Price
Guide Price £275,000
Property Engagement
Views Last 7 Days
117
Views Last 30 Days
627
Views All Time
8,155
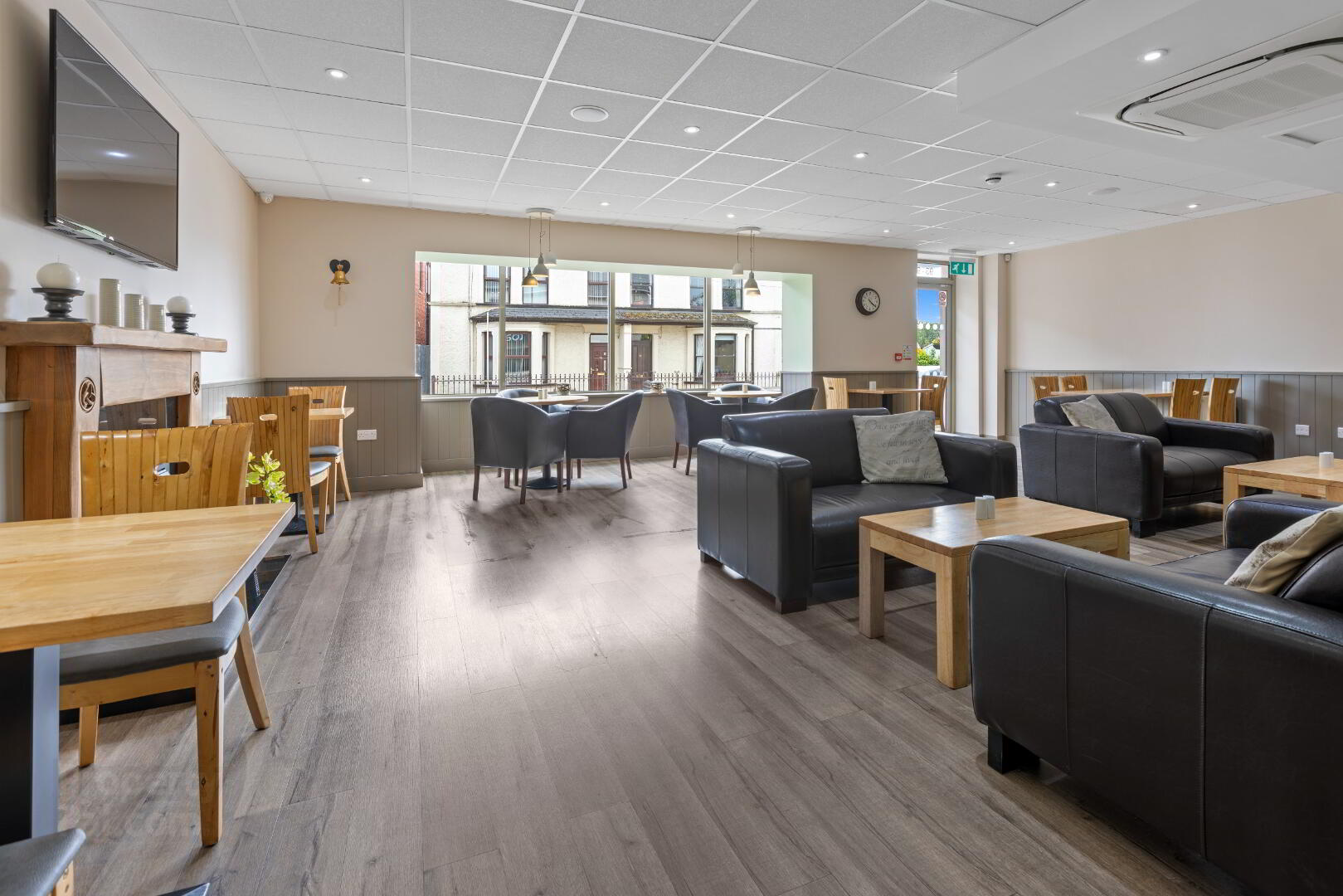
This popular and thriving premises was extensively refurbished approximately 9 years ago and has become a well-known destination providing freshly made food and beverages throughout the day.
The property in brief encompasses a front dining area seating up to 26, main kitchen, preparation, storage area and washing bay, rear dining area and main serving area seating up to 60, entrance lobby and WC facilities to the ground floor. The first floor features a storage area, staff kitchen, office, boardroom/overspill room and further WC facilities.
Externally, there is access for deliveries and capacity for up to 18 cars on site.
The property provides excellent potential. This is an ideal opportunity for an existing experienced operator wishing to extend their portfolio.
In addition, the property may be suitable for redevelopment (subject to statutory consents).
Ground Floor
Front dining area:
26’3 x 20’2 (8.03m x 6.16m into bay)
Pedestrian access door to Main Street, fitted wooden fireplace surround with granite inset and hearth with inset electric fire, wainscotting, suspended ceiling with integrated speakers and LED lighting, dropped ceiling area accommodating aircon unit, power points, telephone point, wood effect flooring, door to kitchen area, open to;
Entrance Lobby:
22’3 x 6’8 (6.80m x 2.08m including staircase)
With tiled flooring and skirting, access to first floor, access to kitchen area, services cupboard, steps leading to rear seating area
WC:
5’2 x 5’2 (1.59m x 1.57m)
Comprising tiled flooring, low flush wc, low level wall mounted basin with mixer tap and splashback, PVC panelling, emergency pull cord, automatic sensor lighting
Entrance Lobby
Disabled WC:
9’1 x 7’7 (2.78m x 2.36m)
Comprising fitted vanity unit with counter top basin and mixer tap with full wall height splashback tiling, low level wc and low flush wc, wall mounted basin and mixer tap, splashback tiling, lino flooring, emergency pull cord, sensor entrance lighting
Disabled WC:
9’1 x 7’4 (2.77m x 2.27m)
Comprising fitted vanity unit with counter top basin and mixer tap with full wall height splashback tiling, low level wc and low flush wc, wall mounted basin and mixer tap, splashback tiling, lino flooring, emergency pull cord, sensor entrance lighting
Rear dining area and serving area:
37’0 x 32’7 (11.29m into recess x 9.97m)
Main dining area:
Wainscotting, wall light points, suspended ceiling with integrated lighting and speakers, aircon unit, door to rear car park, power points, data and TV points, wood effect flooring
Serving area:
Fitted counter with wood block effect serving counter top, integrated open shelving and storage bays, space for under counter fridge, further fitted cabinet with integrated storage below and space for under counter chiller cabinet, inset circular stainless steel sink with hot and cold taps, splashback tiling and PVC panelling, wainscotting
Kitchen Area:
Storage Area: (Accessed from rear dining area)
9’4 x 6’3 (2.86m x 1.93m semi partitioned to wash bay)
Walls partly completed in PVC panelling, strip lighting, lino flooring, access door to rear serving and seating area
Dishwash Area:
Completed with PVC panelling, strip lighting, lino flooring, ceiling extractor, hot and cold plumbing
Preparation Area:
15’6 x 12’3 (4.76m x 3.75m including chill room area and stairs recess)
Mainly completed in PVC panelling, strip lighting, lino flooring, hot and cold plumbing, entrance to deliveries door
Main kitchen/Preparation area: (accessed from preparation area)
17’8 x 11’7 (5.44m x 3.57m)
Completed in PVC panelling and stainless steel sheeting, strip lighting, and lino flooring, hot and cold plumbing, full wall length fitted extractor canopy with integrated lighting
Entrance/Storage Lobby: (accessed from front seating area and kitchen area)
8’9 x 3’2 (2.71m x 0.97m approx. measurements)
Lino flooring
First Floor
Landing:
3’3 x 3’2 (1.01m x 0.97m)
Access to attic/roof space, recessed lighting
Main Landing Area: (split level)
16’4 x 5’7 (4.99m x 1.73m)
Access to roof space
Landing:
5’3 x 3’3 (1.61m x 1.02m)
Office:
8’10 x 6’9 (2.74m x 2.09m)
Power points, telephone point
WC:
9’8 x 2’6 (2.99m x 0.84m approx. measurements)
Comprising entrance lobby, low flush wc, wall mounted wash hand basin with PVC splashback panelling, recessed LED spotlights
WC:
9’8 x 2’8 (2.99m x 0.84m)
Comprising entrance lobby, low flush wc, wall mounted wash hand basin with PVC splashback panelling, recessed LED spotlights
Landing Area:
6’9 x 2’9 (2.11m x 0.87m)
Board Room/Dining Room:
18’4 x 11’10 (5.61m x 3.65m)
Power points, TV point, recessed LED spotlights
Staff Kitchen:
11’8 x 8’7 (3.61m x 2.66m main area)
(Also accommodating ventilation system)
Fully fitted range of low level cupboards, stainless steel single drainer sink and drainer unit with mixer tap, PVC panelled splashback, integrated LED lighting
Storage Room:
8’8 x 7’8 (2.68m x 2.38m)
(Also accommodating ventilation system)
Option to purchase fixtures and fittings, further details available upon request.
Please note all layouts and outlined floorplans are for identification purposes and may not be accurate
All prices, outgoings etc are exclusive of but may be subject to VAT
Current NAV £10,200
All prospective purchases should make there own enquiries to confirm NAV/rates payable


