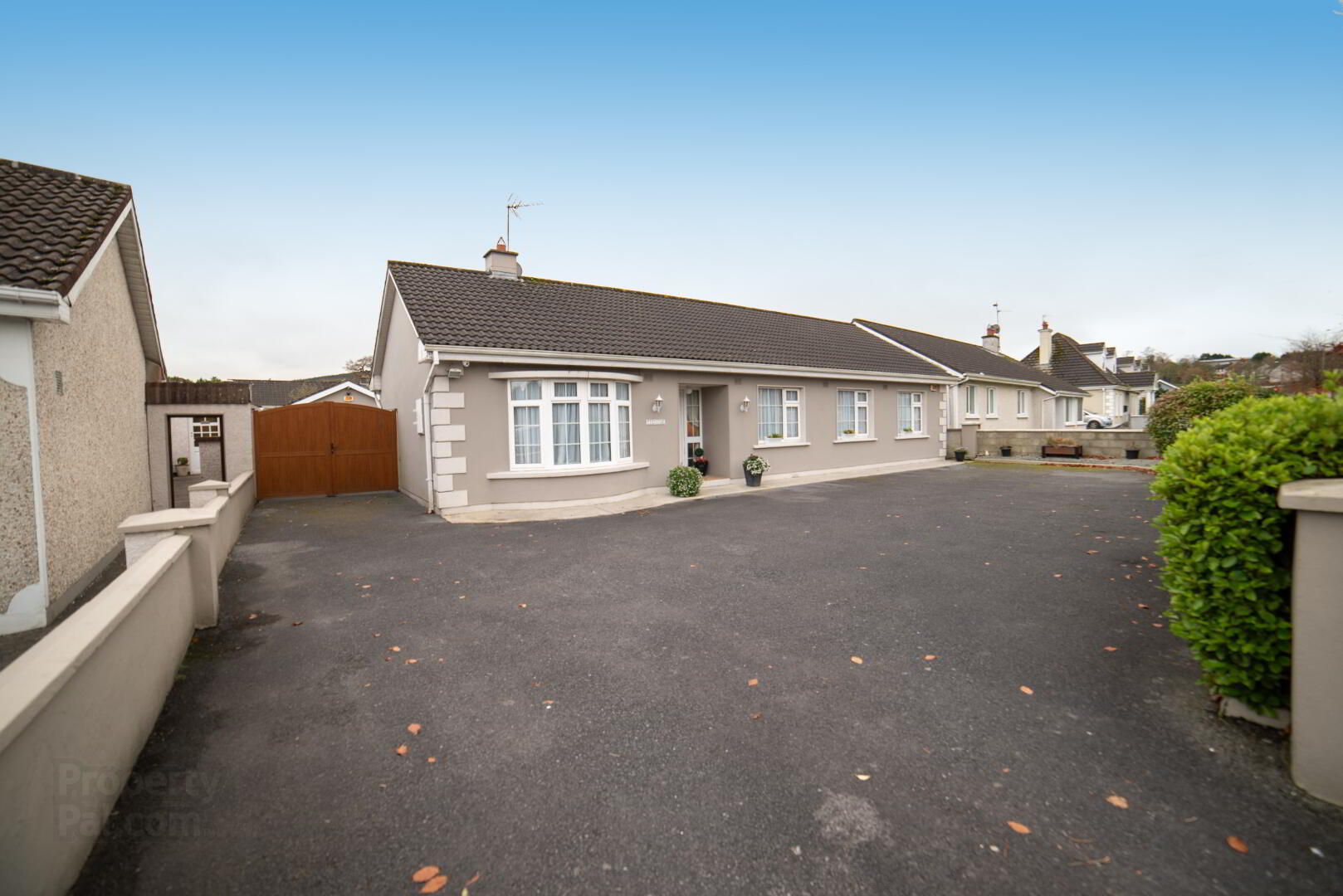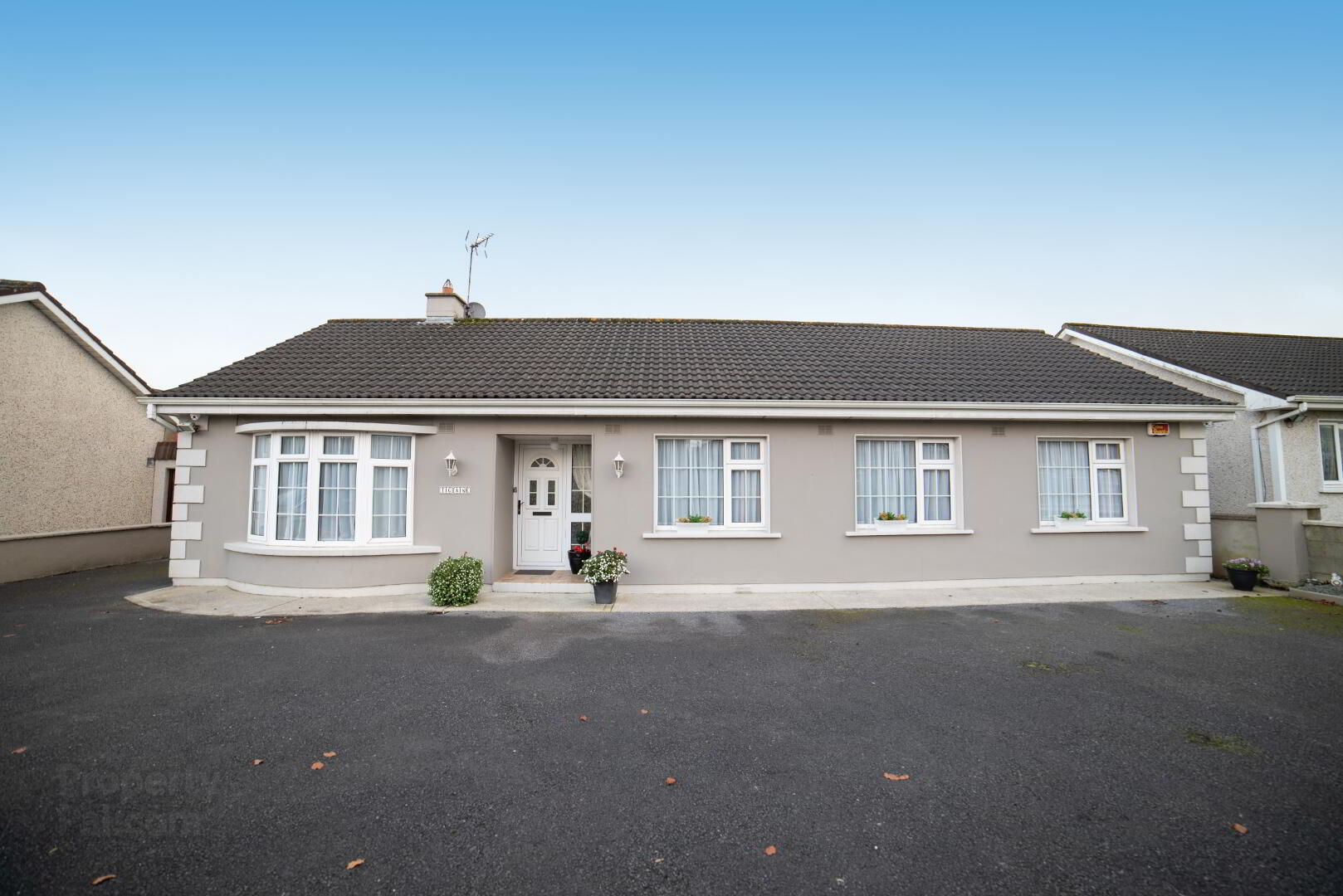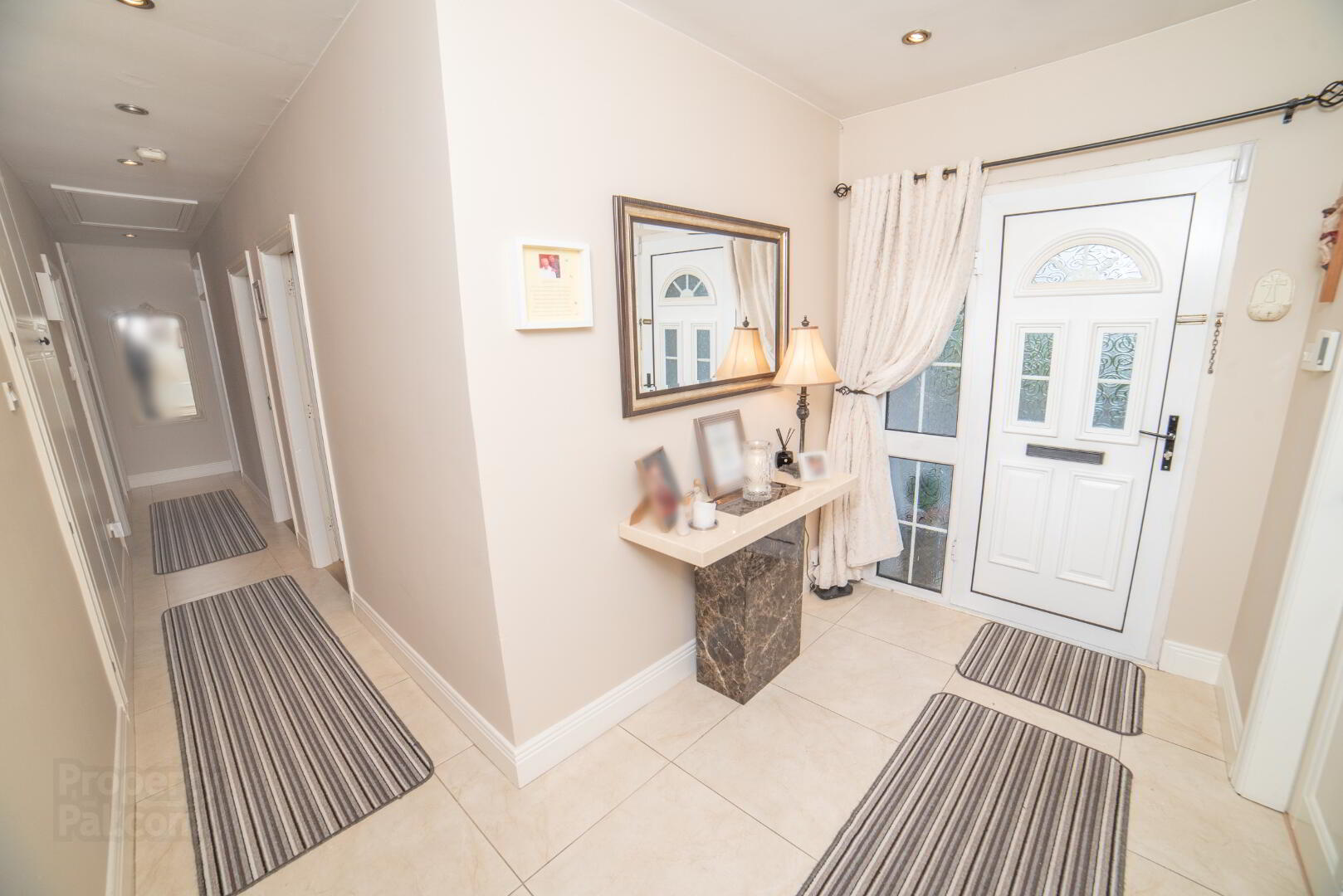


Tig Aine, 4 Meadow Grove,
Summerhill, Mallow, P51YNR1
4 Bed Detached Bungalow
Sale agreed
4 Bedrooms
2 Bathrooms
2 Receptions
Key Information
Status | Sale agreed |
Style | Detached Bungalow |
Bedrooms | 4 |
Bathrooms | 2 |
Receptions | 2 |
Tenure | Freehold |
BER Rating |  |
Heating | Oil |
Price | Last listed at Offers Over €390,000 |
Rates | Not Provided*¹ |

SOC Property present to you this immaculate four bedroom detached bungalow with detached garage.
This turn key property which comes with most contents included in the sale, is chain free property and makes for an ideal family home.
ACCOMMODATION:
Entrance Hallway: 5’11” ( 1.82m ) x 10’1” ( 3.10m ) with tiled floor
Livingroom: 13’9” ( 4.20m ) x 10’8” ( 3.26m ) with feature marble fireplace, bay window and wood floor
Kitchen/Diningroom: 23’3” ( 7.11m ) x 9’10” ( 3.00m ) fully fitted modern kitchen, with breakfast counter, integrated hob, double oven and dishwasher, tiled floor and splashback, patio door leading to rear garden
Utility Room: 5’2” ( 1.58m ) x 7’7” ( 2.34m ) plumbed for washing machine, fitted units, tiled floor door to the rear
Master Bedroom : 10’3” ( 3.13m ) x 12’1” ( 3.69m ) fitted robes, wooden floor
En-Suite: 3’1” ( 0.94m ) x 8’1” ( 2.46m ) fully tiled wall & floor with power and electric shower and vanity unit
Bedroom 2: 9’3” ( 2.82m ) x 9’0” ( 2.75m ) wooden floor
Bedroom 3: 8’7” ( 2.62m) x 8’7” ( 2.63m) fitted robes, laminate floor
Bedroom 4: 9’0” (2.75m ) x 8’4” ( 2.56m )
Bathroom: 5’6” ( 1.70m ) x 9’10” ( 3.00m ) fully tiled wall and floor with large shower area with power shower, feature vanity unit.
Garage:
FEATURES:
* Oil fired central heating
* PVC Double Glazing
* Fully alarmed
* Stira Stairs to Attic area
* Most furnishing included in the sale
* Turn key condition
GARDENS/OUTDOOR AREA: This property has ample parking to the front and rear with tarmac driveway to the front and cobblelock area to the rear.
This is a private site fully walled in with large lawn area to the rear.
The Garage with double doors to the front, has the potential for conversion if so desired to any number of uses.
Front of Garage: 11’7” ( 3.55m ) x 13’5” ( 4.09m )
Rear of Garage: 11’7” ( 3.55m ) x 9’10” ( 3.01m )
There is an attic area.
LOCATION: Walking distance of Mallow town centre this is a well placed property with easy access to the N20 for commuting to Cork City. All the amenities that Mallow have to offer are all in easy reach of this stunning home. Hourly Rail/Bus Links to Cork City.
VIEWING: Viewing comes by appointment with sole selling agents SOC Property on 02238000.
These particulars have been prepared with care, but their accuracy is not guaranteed .They do not form part of any contract and are not to be used in any legal action. Intending Purchasers/Lessees must satisfy themselves or otherwise of any statements contained herein and no warranty is implied in respect of the property described. The particulars are issued on the understanding that all negotiations are conducted through the agency of O'Callaghan Singleton Auctioneers & Valuers Ltd (SOC Property)
BER Details
BER Rating: C3
BER No.: 103703005
Energy Performance Indicator: 211.16 kWh/m²/yr



