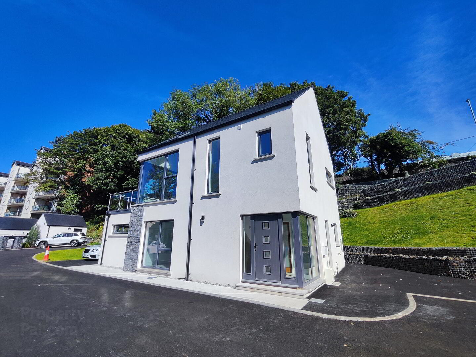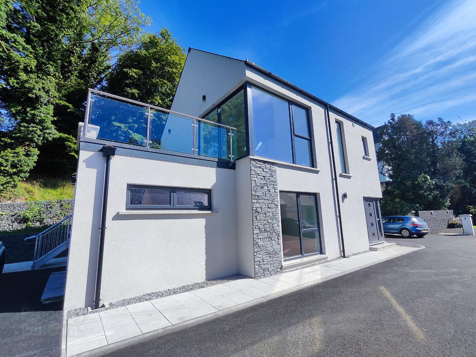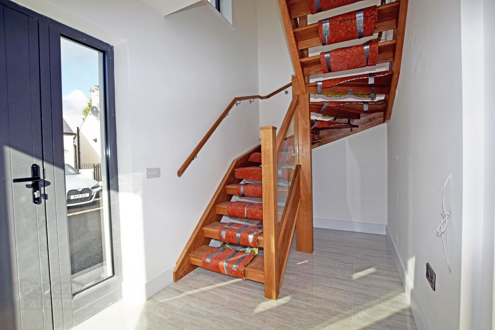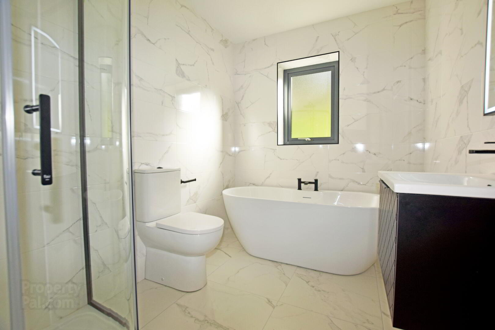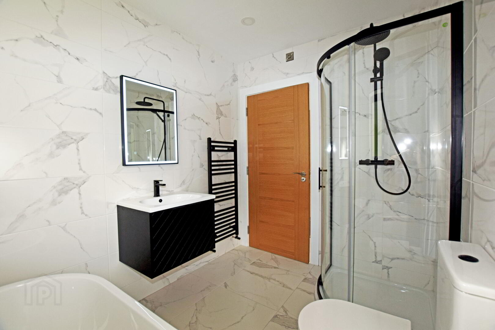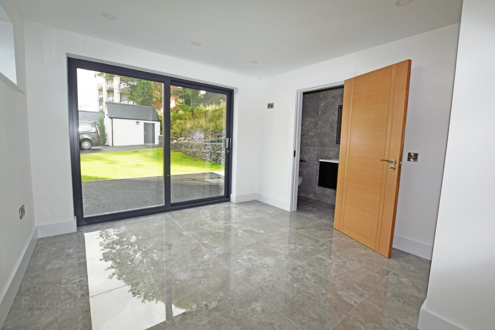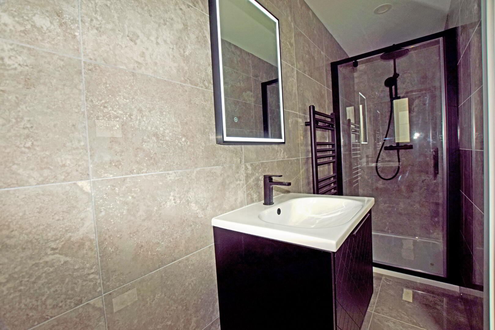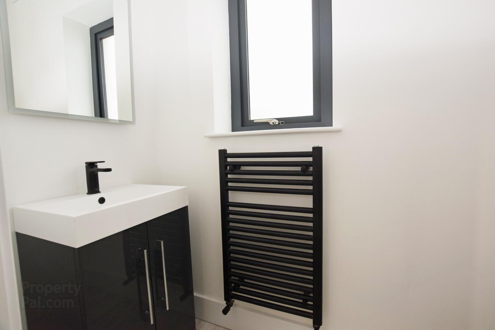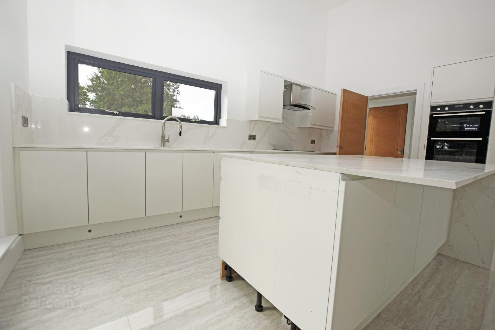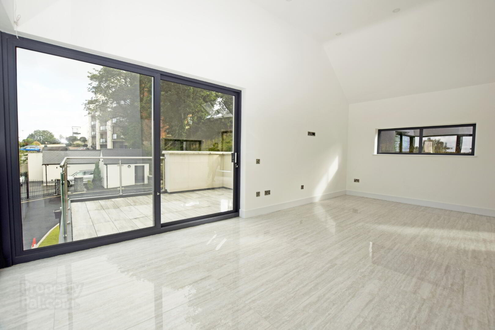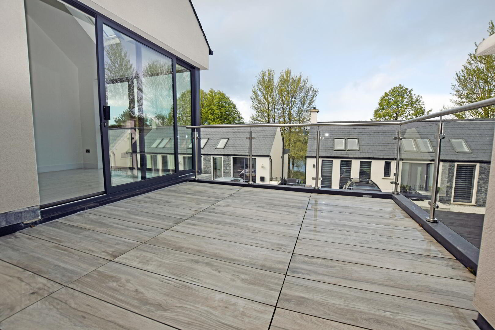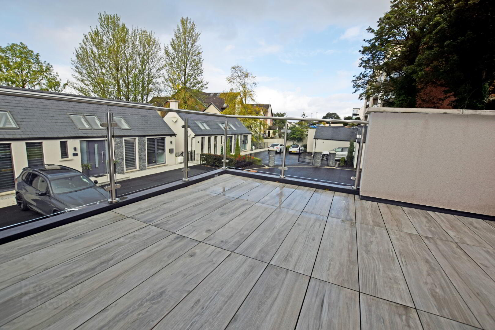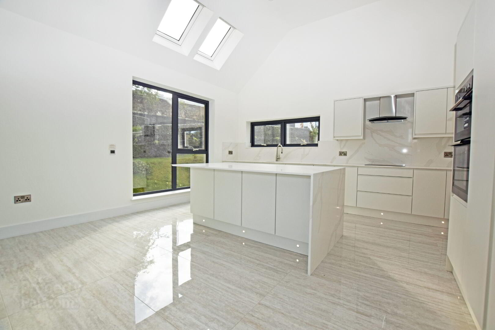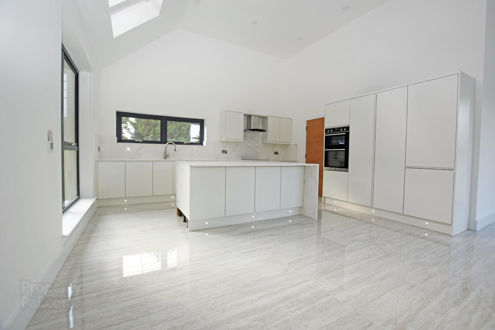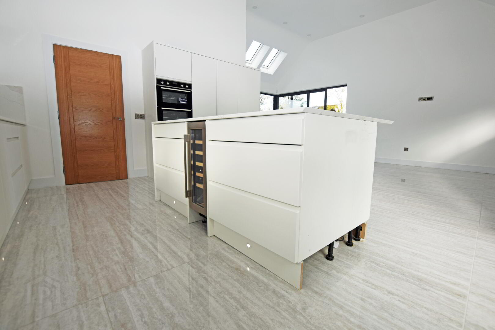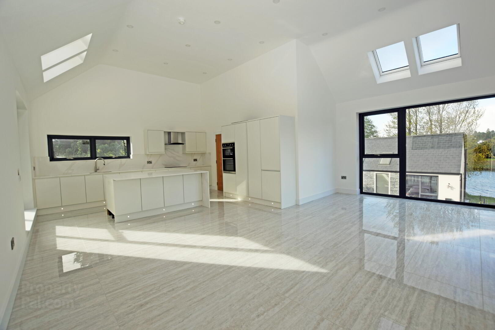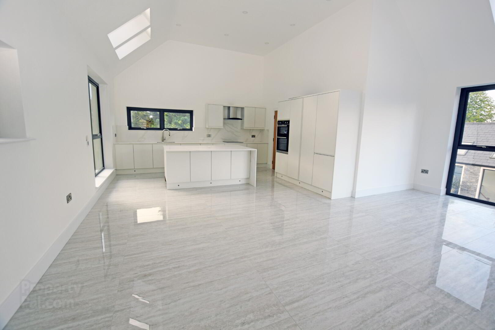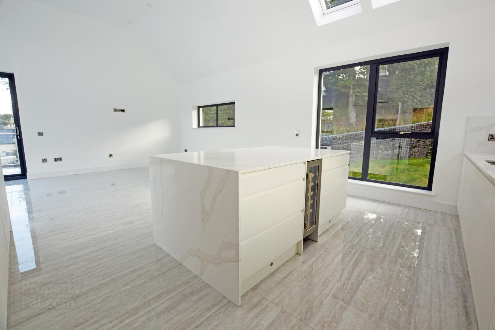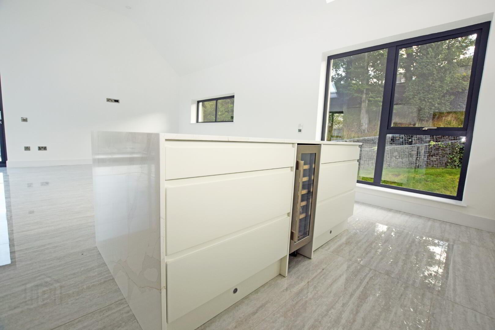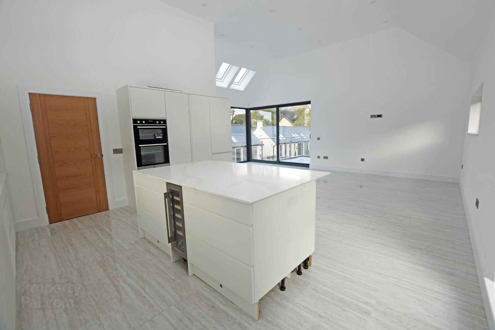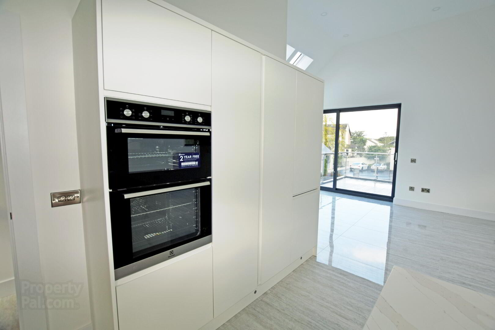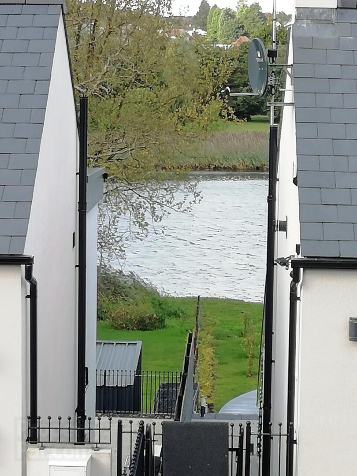The Wood, Mount Pleasant,
Mountsandel Road, Coleraine, BT52 1UB
3 Bed Detached House
This property forms part of the Mount Pleasant development
Offers Over £495,000
3 Bedrooms
3 Bathrooms
2 Receptions
Property Overview
Status
For Sale
Style
Detached House
Bedrooms
3
Bathrooms
3
Receptions
2
Property Features
Tenure
Not Provided
Heating
Gas
Property Financials
Price
Offers Over £495,000
Stamp Duty
Rates
Not Provided*¹
Typical Mortgage
Property Engagement
Views Last 7 Days
209
Views Last 30 Days
815
Views All Time
21,792
Mount Pleasant Development
| Unit Name | Price | Size |
|---|---|---|
| Site 5 Mount Pleasant | Offers Over £495,000 |
Site 5 Mount Pleasant
Price: Offers Over £495,000
Size:
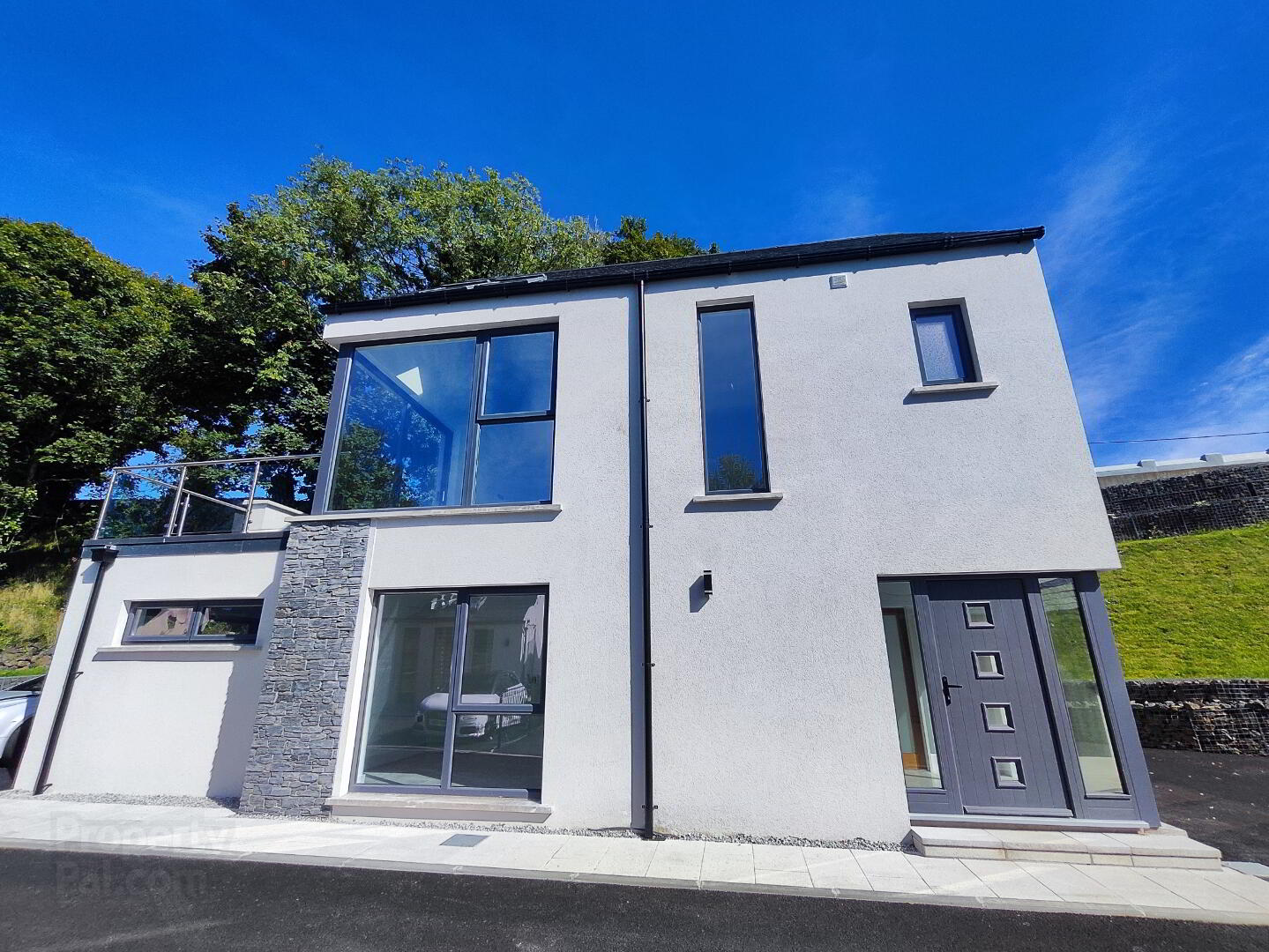
Site 5 ‘The Wood’,Mount Pleasant, Coleraine
Last remaining property in the exquisite riverfront ‘Mount Pleasant’ development by Brian Devine Homes Ltd
S P E C I F I C A T I O N
KITCHEN
Bespoke ‘Ashleen’ kitchen with a choice of door finishes
Granite worktops with upstands
High specification Integrated appliances in kitchen to include hob, electric hob, oven, extractor hood, fridge freezer, dishwasher and washing machine
BATHROOM & ENSUITE
White sanitary ware with chrome fittings (nominated supplier)
Fully tiled ensuites (wet-room options available)
Power showers in bathroom / ensuite
Chrome heated towel rail
Fully tiled shower enclosures, part wall tiling to bathroom and splash backs
Splash back mirror at wash hand basins
DECORATION
Painted internal walls and ceilings
Linca painted doors and feature glazed doors to living room
Painted architraves and skirtings
Quality ironmongery
FLOOR COVERINGS
Choice of high specification tiling/wood effect flooring throughout
ELECTRICAL INSTALLATION
Comprehensive range of electrical sockets, switches, TV and telephone points
Video camera security entry system
Wired for security alarm
Mains supply smoke and carbon monoxide detectors with battery back-up
HEATING
Mains gas underfloor heating
High efficiency gas boiler with thermostat controlled zones
GLAZING
Aluminum insulated windows (U Value 1.2)
COMMUNAL & EXTERNAL FINISHES
Home charge electrical charge point at every dwelling
Tarmac driveways to front
Front and rear gardens topsoiled and sown in grass
Wood panelling fencing to rear gardens
Slate roof
Management company to administer communal access and services
GLOBAL HOMES WARRANTY
A management company will be set up for the benefit of all residents in the development. Maintenance of buildings and common areas now falls to the residents of new developments and it is important that the standard of the scheme is retained from the outset and protected for the best day to day enjoyment of all occupants. Information on projected management fees can be obtained from Agent

