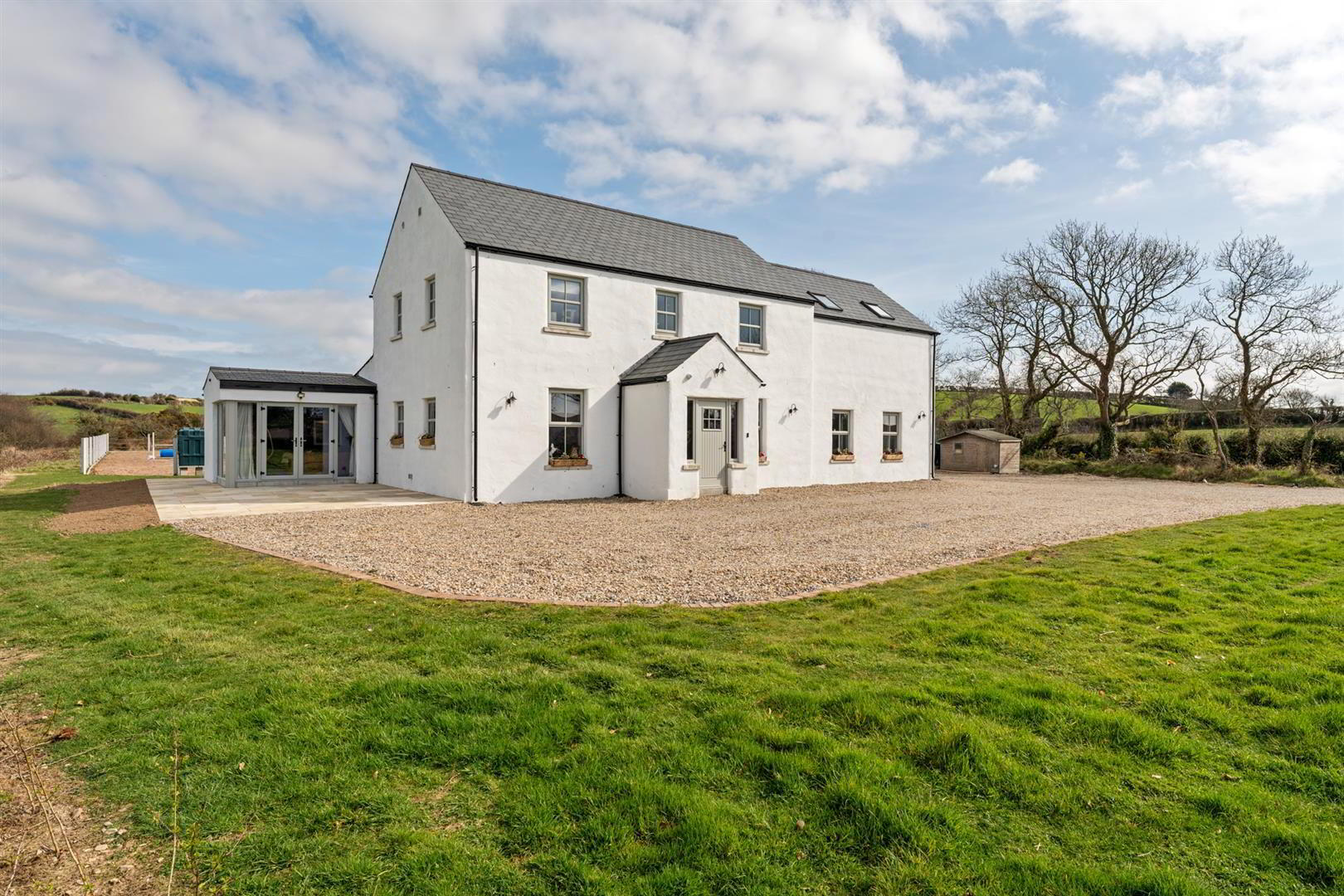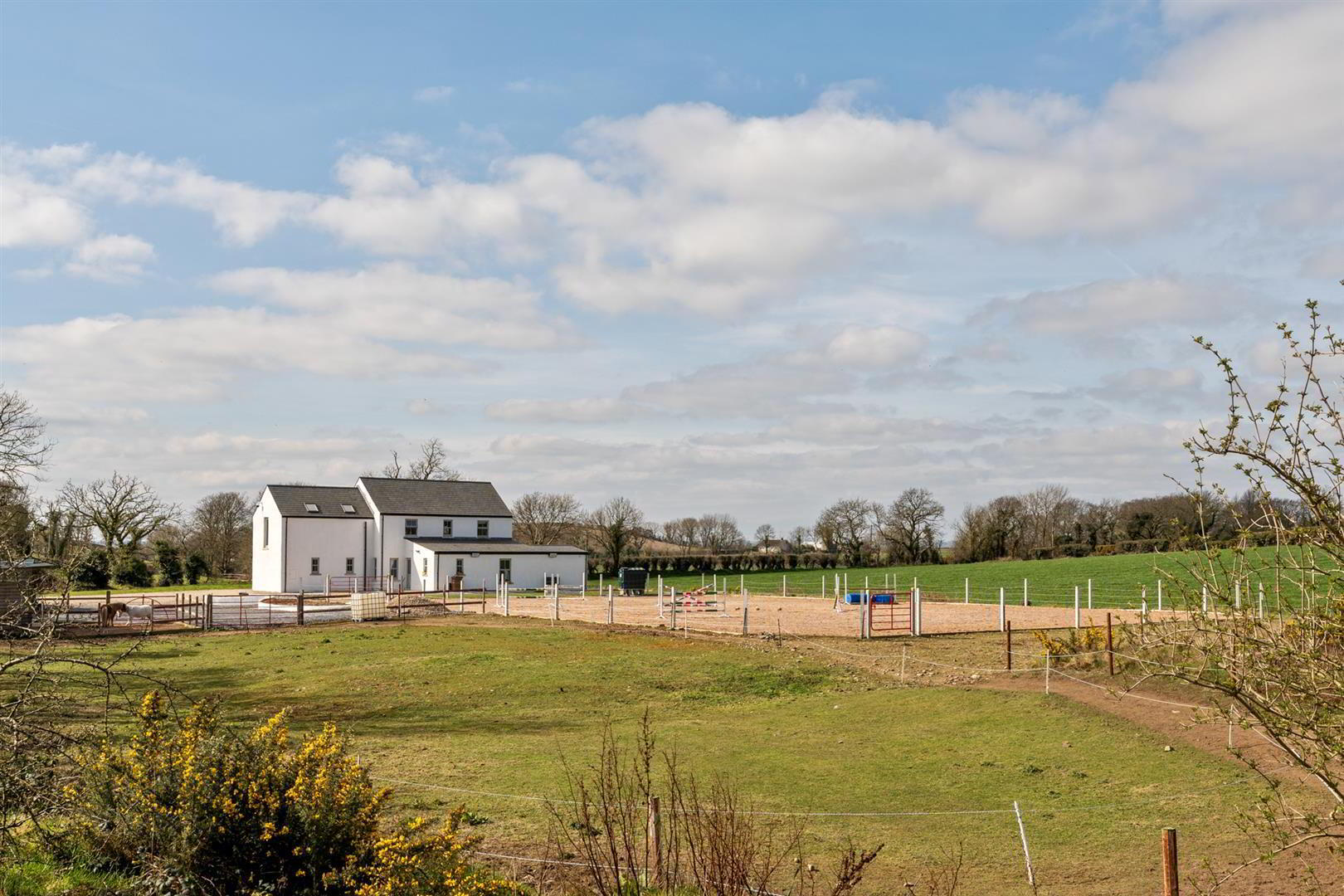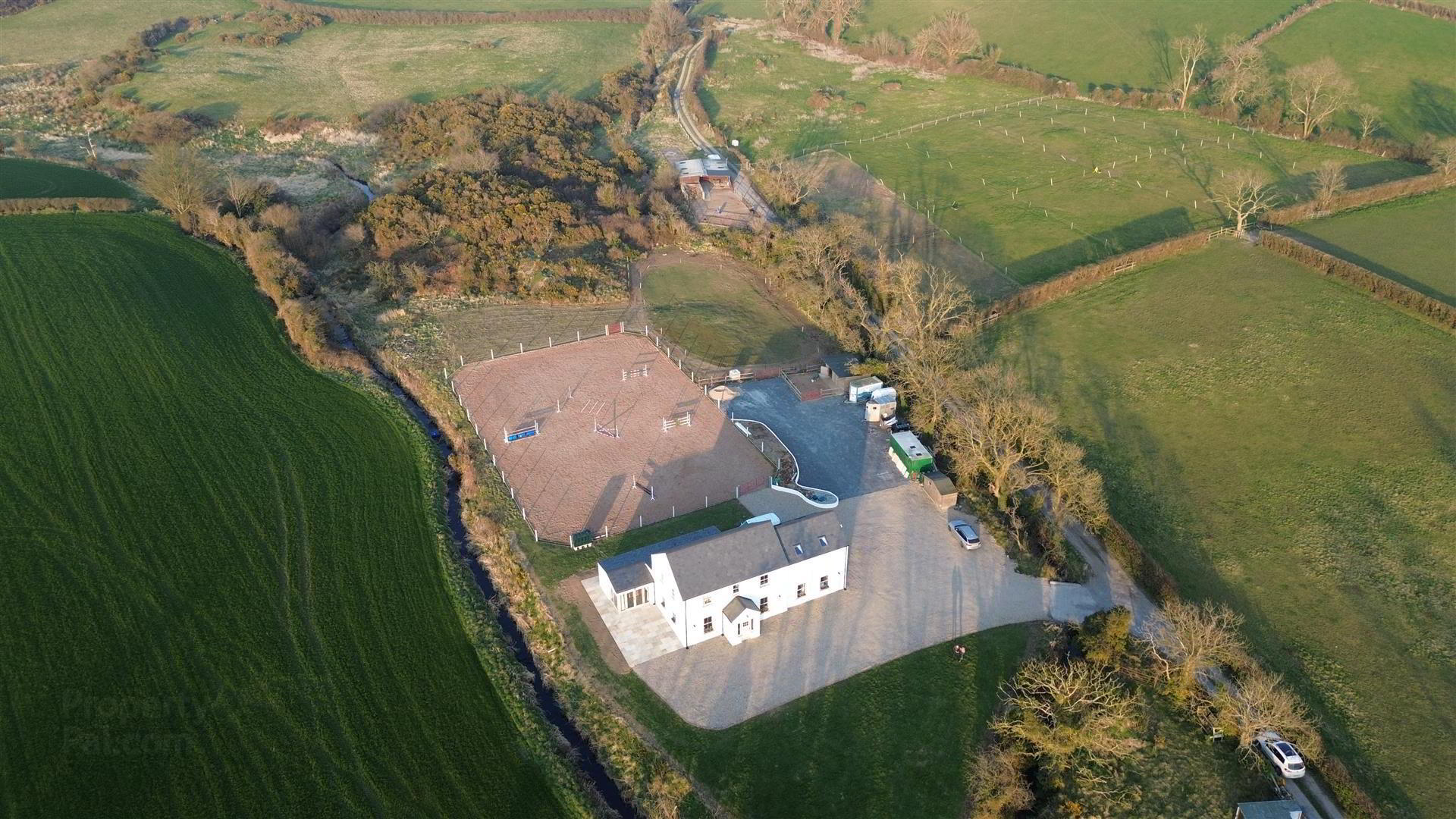


The Willows, 11c Cunningburn Road,
Newtownards, BT22 2AN
4 Bed Detached House
Offers Around £695,000
4 Bedrooms
3 Bathrooms
2 Receptions
Property Overview
Status
For Sale
Style
Detached House
Bedrooms
4
Bathrooms
3
Receptions
2
Property Features
Tenure
Freehold
Energy Rating
Property Financials
Price
Offers Around £695,000
Stamp Duty
Rates
£2,421.30 pa*¹
Typical Mortgage
Property Engagement
Views All Time
27,848

Features
- Stunning Detached Home Constructed In 2020 And Finished To An Extremely High Standard
- Equestrian Facilities With Six Stables, Floodlit Sand School And Paddocks
- Luxury Kitchen With A Fantastic Range Of Units, Island, Larder Cupboard And Open To Living/Dining Area
- Ground Floor Guest WC And Fully Fitted Utility / Bootroom With Luxury Units
- Four Bedrooms, Three With Built In Wardrobe Areas And One With Juliette Balcony
- Ground Floor Primary Bedroom With Luxury Ensuite And Dressing Room
- Fantastic Location Within Ten Minutes Of Newtownards And Main Arterial Routes To Belfast
- Wrap Around Formal Gardens, Boundary Hedging And Paved Entertaining Areas
Set within 5 acres, The Willows is accessed via a shared laneway and is surrounded by a flowing river, creating a serene atmosphere. The property includes well maintained formal gardens, 6 stables, an all-weather turnout, a paddock system with automatic drinkers, and a floodlit sand school. There are 4 acres of grazing land, ideal for equestrian use or livestock.
The contemporary home features a spacious ground floor with an entrance hall, family room, a large kitchen/living/dining area with patio doors leading to the garden, and a cloakroom WC and utility/boot room. The principal bedroom suite includes an en-suite bathroom and dressing room. The first floor offers three further bedrooms, a family bathroom, and a study that could be converted into an en-suite or dressing room if needed.
The Willows also includes mechanical ventilation with heat recovery system, ground floor underfloor heating, uPVC double glazing, oil-fired central heating, and formal gardens with patio areas for outdoor entertaining. The property is accessed by a stoned driveway with the potential for electric gates and offers ample parking for multiple vehicles.
Located minutes from Newtownards, local schools, and amenities, The Willows is perfect for those seeking a peaceful country lifestyle with easy access to recreational activities such as sailing, golf, and sea swimming.
- Accommodation Comprises:
- Composite front door.
- Entrance Porch
- Laminate wood floor.
- Primary Bedroom 4.8 x 3.5 (15'8" x 11'5")
- Double room, LED lighting, dual aspect views, dressing room, ensuite shower room.
- Dressing Room
- Walk in dressing area.
- Ensuite Shower Room
- Luxury white suite comprising fully tiled walk in shower cubicle with thermostatic shower unit and glazed screen, vanity unit with storage and tiled splashback, low flush wc, feature tiled floor, heated towel rail, LED lighting and extractor fan.
- Family Room 4.3 x 4.2 (14'1" x 13'9")
- LED lighting, dual aspect views.
- Kitchen 6.1 x 4.5 (20'0" x 14'9")
- Luxury solid wood kitchen in 'Farrow and Ball Purbeck Stone' with "Silestone" work surfaces and upstands, sink unit with mixer tap, large pantry cupboard, integrated larder fridge, double "Neff" oven, solid wood island in 'Farrow and Ball Railings' with "Bora" hob down draft extractor fan and feature lighting. Open plan to -
- Living / Dining Area 7.9 x 4.3 (25'11" x 14'1")
- Double doors to patio, laminate wood flooring and LED lighting.
- Rear Hall
- Laminate wood floor, uPVC door to outside.
- Utility / Bootroom 3.3 x 3 (10'9" x 9'10")
- Luxury range of units in 'Farrow and Ball Treron', larder freezer, space for ironing board/coat, shoes and boot space, plumbed for washing machine, space for tumble dryer, ceramic sink unit with mixer tap and LED lighting.
- Cloakroom
- White suite comprising low flush wc, vanity unit, feature ceramic tiled floor and LED lighting.
- First Floor
- Landing
- Linen cupboard with pressurised water system, built in storage.
- Bedroom 2 4.8 x 3.7 (15'8" x 12'1")
- Double room, Velux type windows, door to Juliette balcony, LED lighting.
- Bedroom 3 4.2 x 3.8 (13'9" x 12'5")
- Double room. double built-in robe.
- Bedroom 4 4.3 x 4.2 (14'1" x 13'9")
- Double room, double built-in robe.
- Study / Playroom 3.1 x 2.3 (at widest points) (10'2" x 7'6" (at wid
- Potential for ensuite/dressing room for bed 4.
- Bathroom
- Luxury white suite comprising free-standing bath with mixer tap and telephone hand shower, low flush wc, fully tiled walk in shower cubicle with thermostatic shower unit with rain shower head and feature glazed screens, feature wash stand with wash hand basin, LVT wooden flooring, LED lighting.
- Outside
- Shared laneway leading to "The Willows", stoned driveway with wiring for electric gates, formal gardens to front, side and rear with native hedgerow planting, limestone paved area for entertaining, oil fired boiler, oil storage tank.
CCTV, septic tank, garden shed.
5 acres in total to include:
4 stables and tack room with automatic drinkers, CCTV, adjoining larger all weather turnout, wash bay and hay storage.
2 stables with automatic water drinkers to stable and separate paddock with adjoining all weather turnout.
3 acres, flexible fencing 2, 6 or 10 paddocks, all with automatic drinkers.
All weather freestanding/sand pit. - Sand School 45 x 30 (147'7" x 98'5")
- 45m x 30m
Sand and fibre mix, floodlit, septic tank, garden shed. - Directions
- Travelling from Newtownards, take the coastal Portaferry Road. Cunningburn Road is on the left hand side before Ards Sailing Club and Mountstewart Road.
11c is on the right hand sider after you pass Cunningburn Mill and is approached by a shared laneway.



