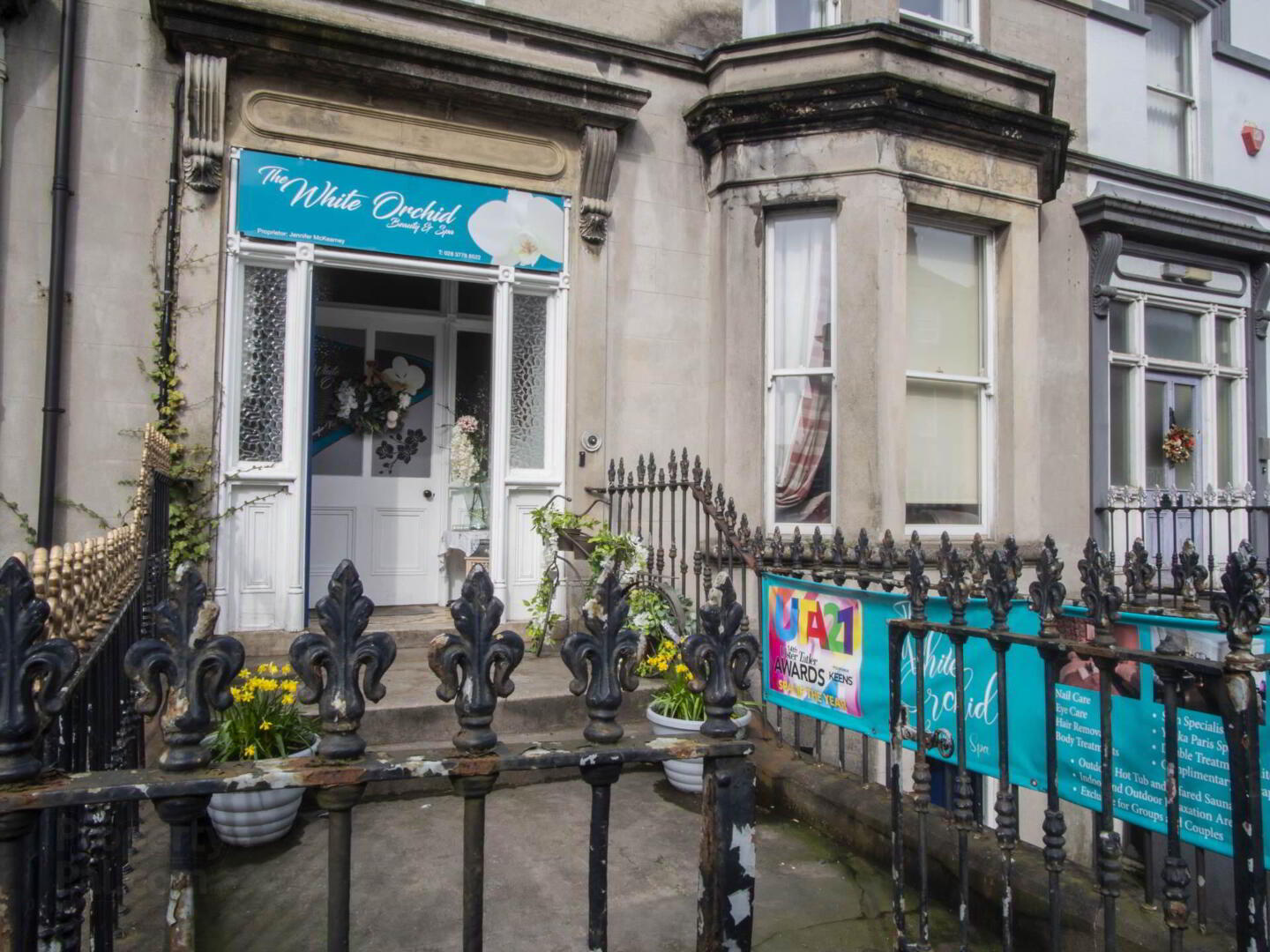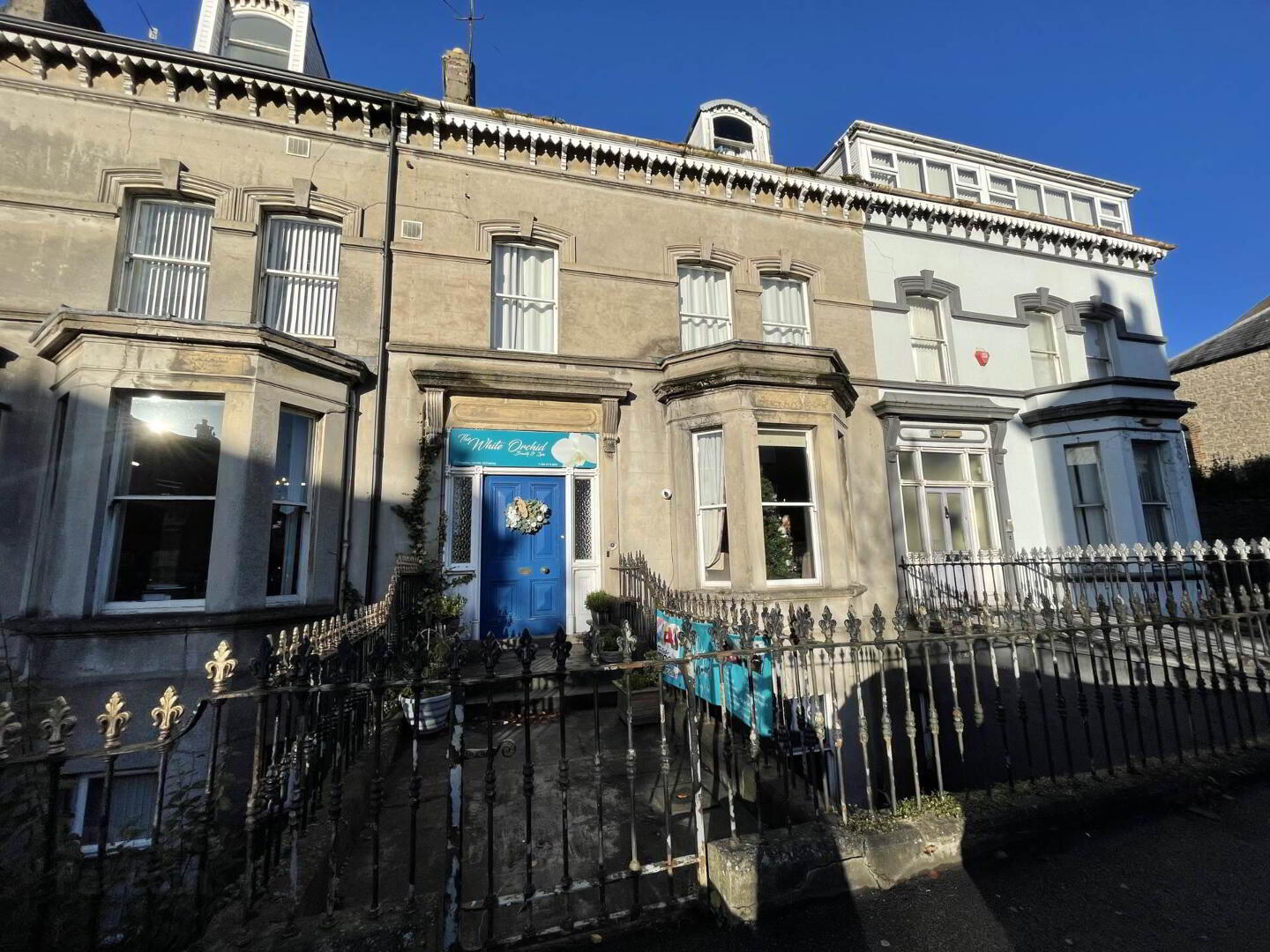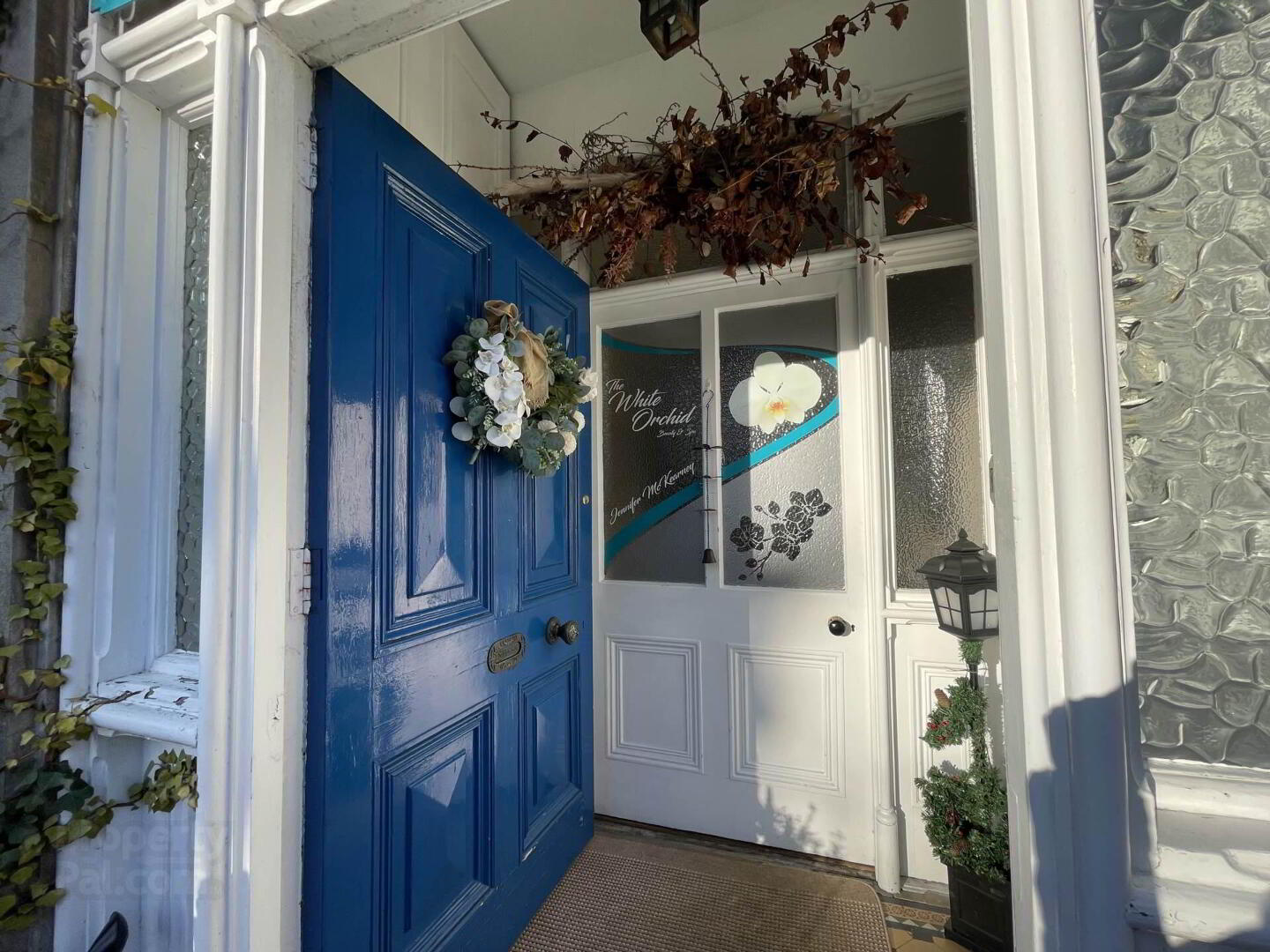


The White Orchid Spa, Victoria Street,
Armagh, BT61 9DT
Miscellaneous
Price Not Provided
1 Bathroom
1 Reception
Property Overview
Status
For Sale
Style
Miscellaneous
Property Features
Energy Rating
Property Financials
Price
Price Not Provided
Property Engagement
Views Last 7 Days
89
Views Last 30 Days
359
Views All Time
1,896

Features
- Business For Sale As Going Concern
- Thriving Day Spa and Beauty Salon
- Parking Nearby
- Located On Armagh`s Victoria Street
- 7 Fully Equipped Treatment Rooms
- Infrared Sauna
- Outdoor Spa Hot Tub & Relaxation Area
Entrance Hallway
Entered via a Soild wooden door to an inviting hallway.
Reception Room - 15'5" (4.7m) x 18'8" (5.69m) : 288 sqft (26.74 sqm)
Frontal aspect reception area offering bay window views, laminate wooden floor, Solid wooden sliding doors open plan to kitchen area and feature marble fire place with cast iron inset and open fire.
Kitchen - 13'3" (4.04m) x 12'0" (3.66m) : 159 sqft (14.79 sqm)
Spacious Kitchen offering laminate wooden floor, rear access unto outside balcony, high and low level fitted units, sink and drainer unit, plumbed for auto washers and space to house cooker with extractor fan over
Downstairs Wc
Comprising of low flush WC and pedestal wash hand basin.
1st Floor - Treatment Room 1 - 9'8" (2.95m) x 9'4" (2.84m) : 90 sqft (8.38 sqm)
Spacious room offering laminate wooden floor and frontal aspect window views.
Treatment Room 2 - 13'7" (4.14m) x 12'5" (3.78m) : 168 sqft (15.65 sqm)
Spacious frontal aspect room offering laminate wooden floor and feature marble fireplace with cast iron inset.
Treatment Room 3 - 15'5" (4.7m) x 13'7" (4.14m) : 209 sqft (19.46 sqm)
Generous rear aspect room offering laminated wooden floor and tiled fireplace with open fire.
Shower Room
Offering pedestals wash hand basin, low flush WC and electric shower.
2nd Floor - Treatment Room 4
Generous rear aspect room, offering lino floor covering and electric shower.
Bathroom - 7'0" (2.13m) x 5'4" (1.63m) : 37 sqft (3.47 sqm)
Three piece bathroom suite to include floating wash hand basin, low flush WC and panel bath with electric shower over.
Treatment Room 5
Generous room offering lino floor covering.
Treatment Room 6 - 14'2" (4.32m) x 12'7" (3.84m) : 179 sqft (16.59 sqm)
Generous Room offering lino floor covering.
Basement - Treatment Room 7 - 19'7" (5.97m) x 14'7" (4.45m) : 286 sqft (26.57 sqm)
Spacious frontal aspect room, offering bay window and lino floor covering.
Sauna Room - 13'3" (4.04m) x 12'9" (3.89m) : 169 sqft (15.72 sqm)
Spacious rear aspect room offering a infrared sauna, lino floor covering and feature wooden fireplace with cast iron inset and open fire.
Outdoor Hot Tub Area
Decking area to the rear of the property offering private hot tub & relaxation area.
Notice
Please note we have not tested any apparatus, fixtures, fittings, or services. Interested parties must undertake their own investigation into the working order of these items. All measurements are approximate and photographs provided for guidance only.


