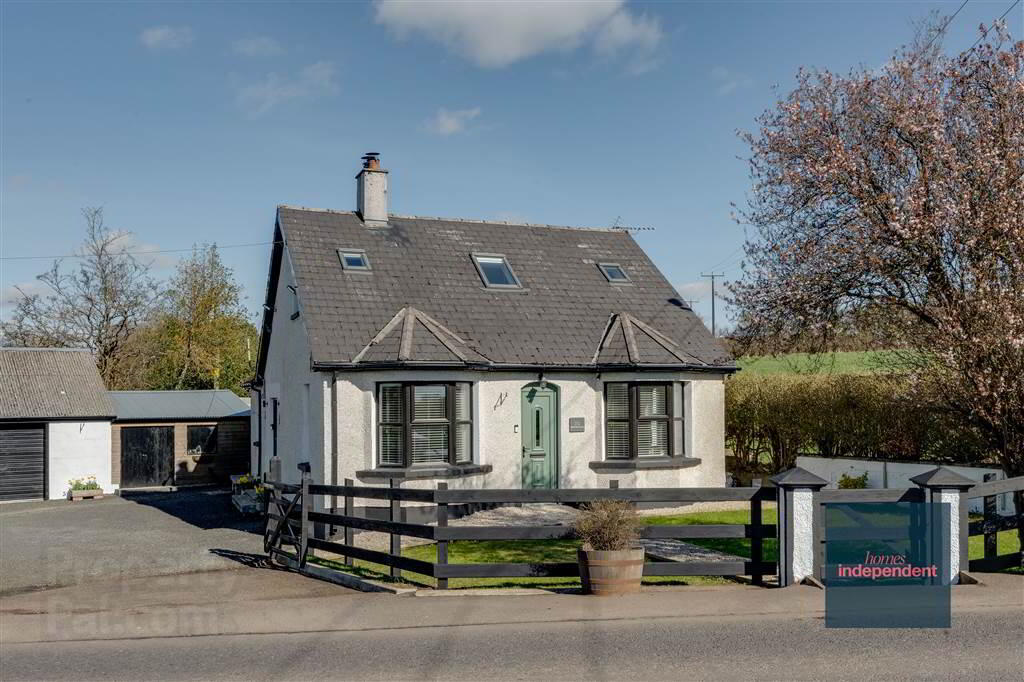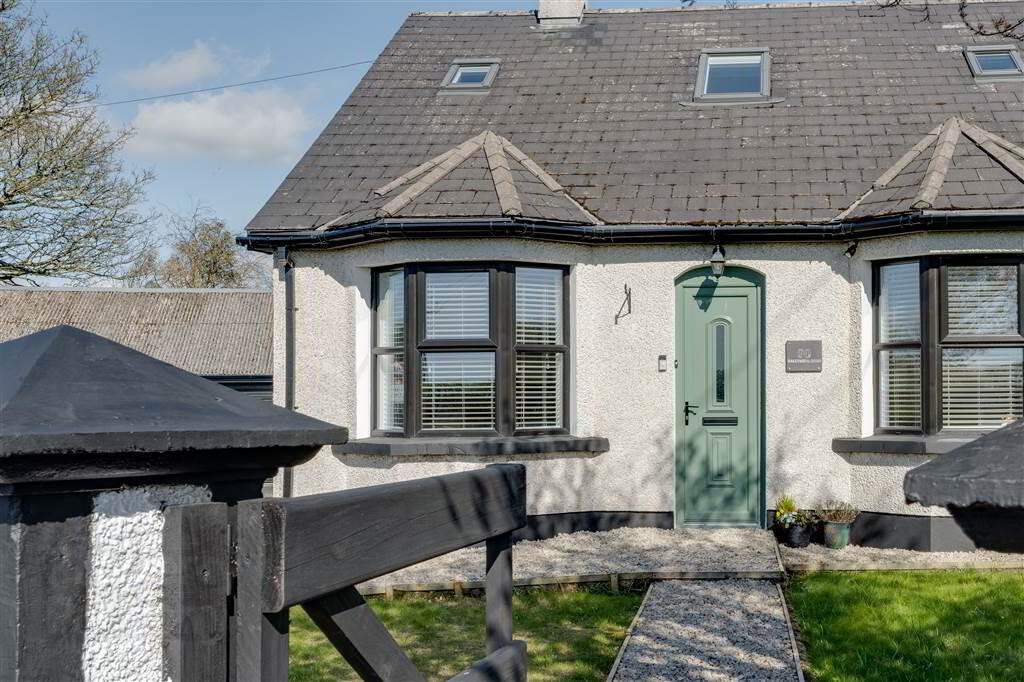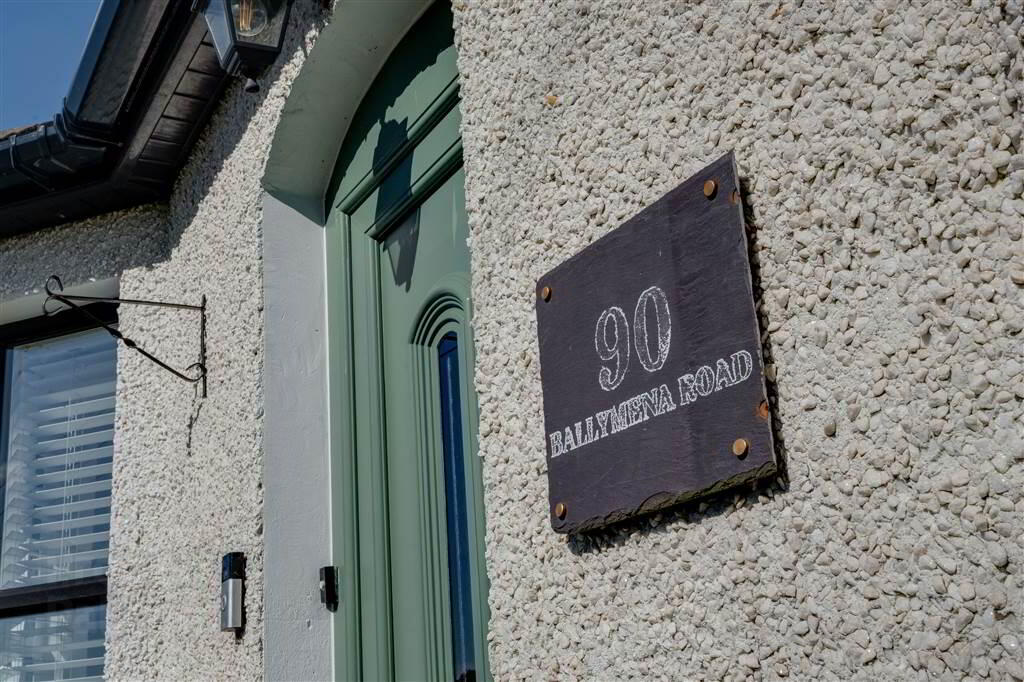


The Watchmaker's Bungalow, 90 Ballymena Road,
Cullybackey, Ballymena, BT43 5QS
2 Bed Detached Bungalow
Offers Around £220,000
2 Bedrooms
2 Receptions
Property Overview
Status
For Sale
Style
Detached Bungalow
Bedrooms
2
Receptions
2
Property Features
Size
169.5 sq m (1,824.3 sq ft)
Tenure
Not Provided
Heating
Oil
Property Financials
Price
Offers Around £220,000
Stamp Duty
Rates
Not Provided*¹
Typical Mortgage
Property Engagement
Views All Time
13,259

Features
- Detached chalet bungalow
- Lounge with multi fuel stove
- Dining Room
- 2 Bedrooms (1 on ground floor) 1 on first floor with en-suite)
- Kitchen with a range of fitted units
- Bathroom with 3 piece suite
- HIVE heating system
- UPVC triple glazed windows and PVC doors
- CCTV system
- Enclosed rear yard
- Outdoor kitchen with entertaining space
- Spacious ground to side of property
- Convenient to Ballymena town
- Easily accessible to Buick Memorial Primary School
- Easily accessible to Cullybackey High School
Ground Floor
- ENTRANCE PORCH:
- With PVC front door. Tiled flooring. Glazed door to Entrance Hallway
- ENTRANCE HALL:
- With solid wooden flooring.
- LOUNGE:
- 4.04m x 2.87m (13' 3" x 9' 5")
With multi fuel stove. Shelved display area. Herringbone wooden flooring. - DINING ROOM:
- 4.19m x 4.04m (13' 9" x 13' 3")
with feature red brick seating area. Tiled flooring. Patio doors. Archway to Kitchen. Access to first floor. - KITCHEN:
- 3.35m x 3.02m (11' 0" x 9' 11")
With a range of eye and low level modern fitted units. Stainless steel sink unit and drainer. Space for stove with extractor fan over. Plumbed for dishwasher. Space for fridge freezer. Shelved storage. Tiled floor. Vaulted ceiling with velux windows and recessed lighting. - BEDROOM (1):
- 3.53m x 2.92m (11' 7" x 9' 7")
with wooden flooring. Bay window. - BATHROOM:
- 2.97m x 2.34m (9' 9" x 7' 8")
with 4 piece White suite comprising of LFWC to built in unit, WHB to restored wooden vanity with white sink and black taps, panelled bath and shower to cubicle. Tiled floor.
First Floor
- LANDING:
- with velux window. Space for office desk.
- BEDROOM (2):
- 5.m x 3.07m (16' 5" x 10' 1")
with access to separate dressing area. Velux windows. - ENSUITE SHOWER ROOM:
- with 3 piece White suite comprising of LFWC, WHB to shelved storage and shower to corner cubicle. Velux window. Tiled floor.
Outside
- Garden in lawn to front with pebbled areas enclosed by wooden fencing. Spacious parking to side of property. Garden in lawn with greenhouse and paved area to side. Outdoor kitchen with entertaining space and paved patio area.
- GARDEN ROOM
- 4.7m x 2.82m (15' 5" x 9' 3")
with fitted kitchen units with sink. Space for fridge. Wooden flooring. Separete cloakroom with LFWC and WHB. - GARAGE:
- 4.7m x 4.09m (15' 5" x 13' 5")
- WORKSHOP
- 5.79m x 4.11m (19' 0" x 13' 6")
Directions
Cullybackey




