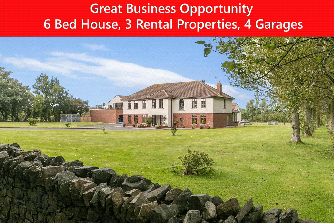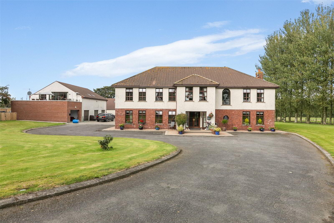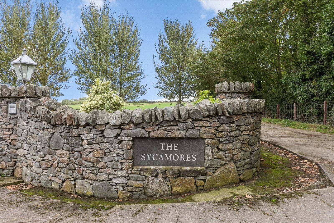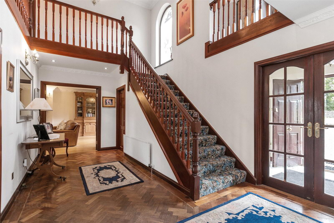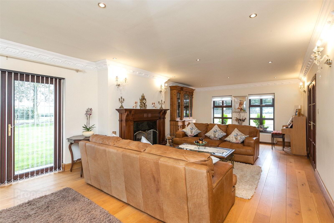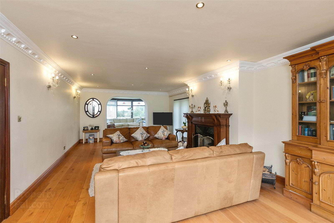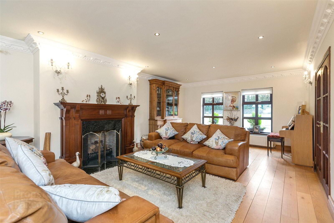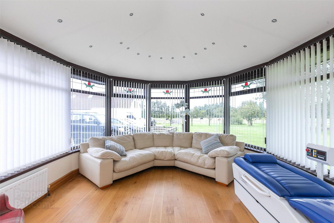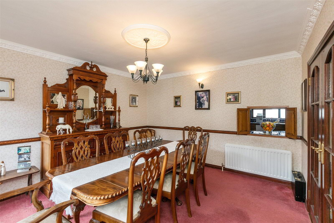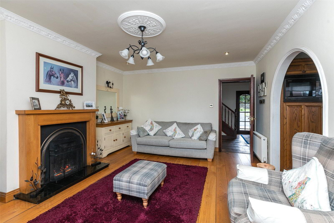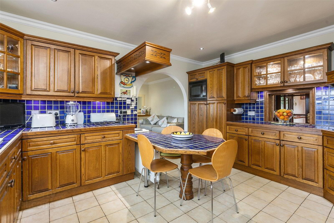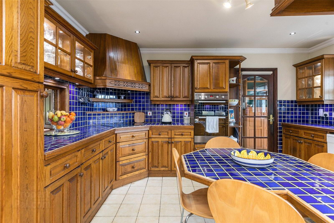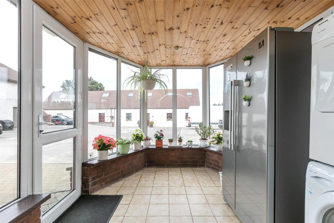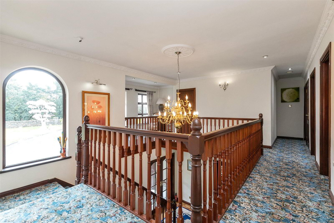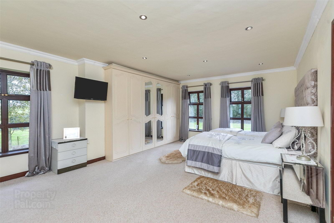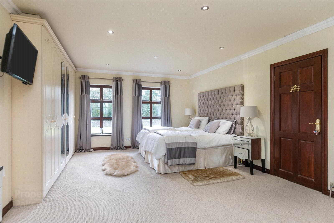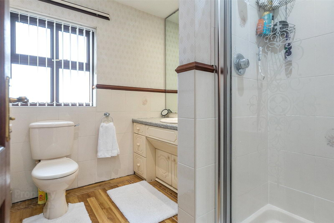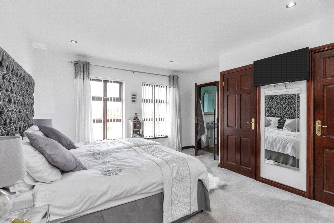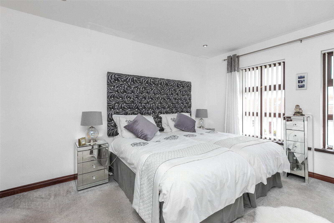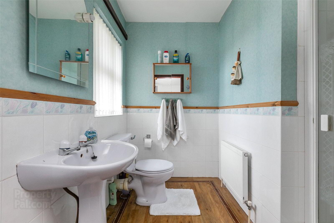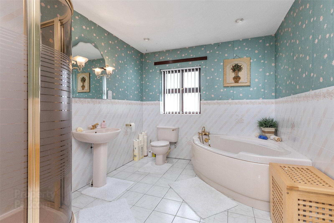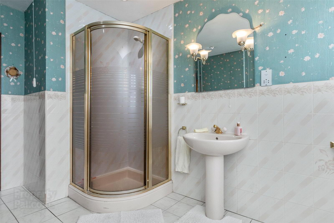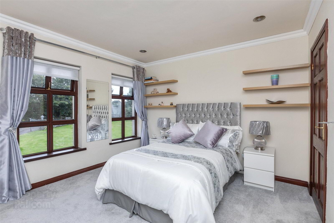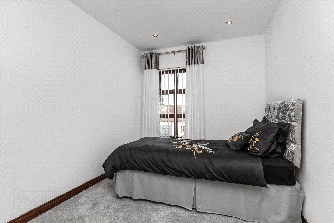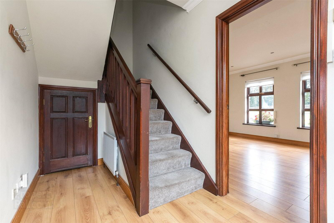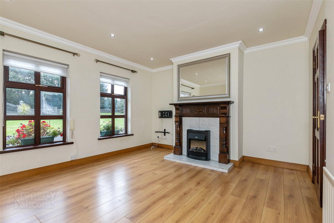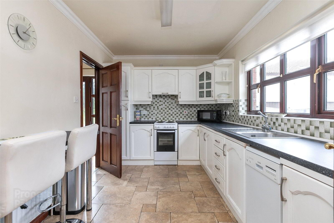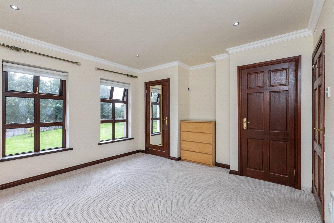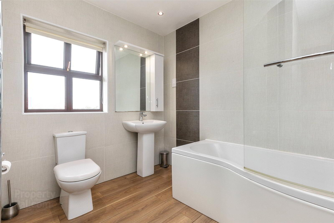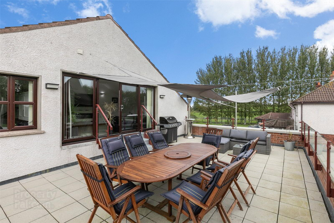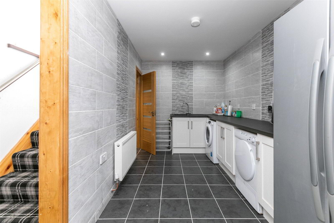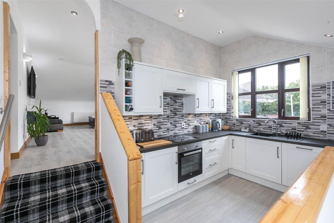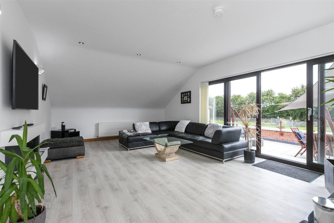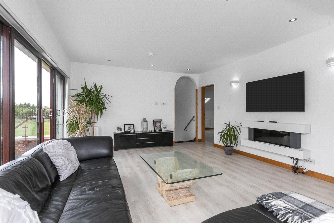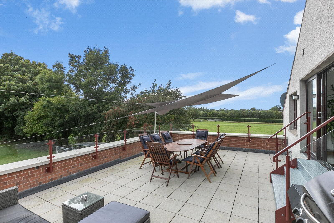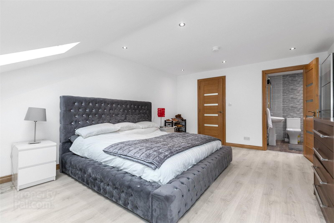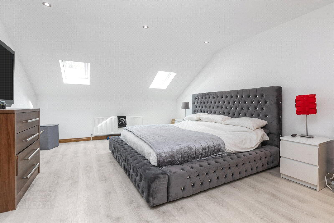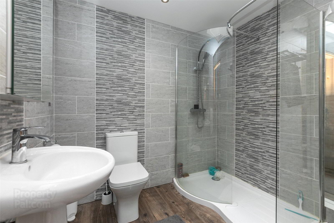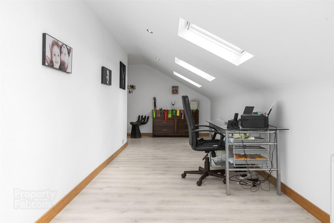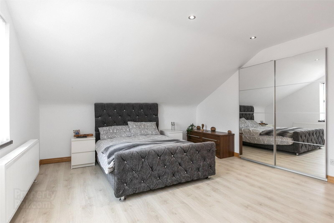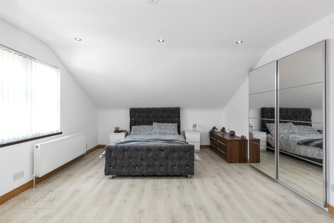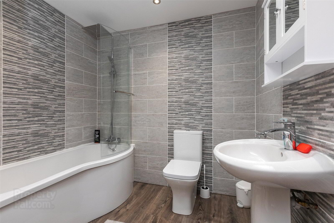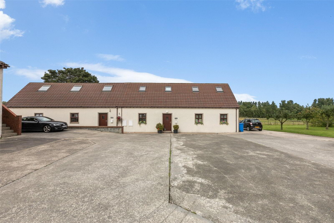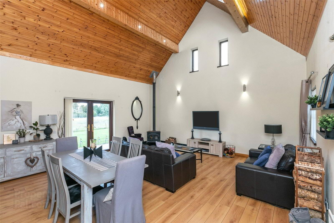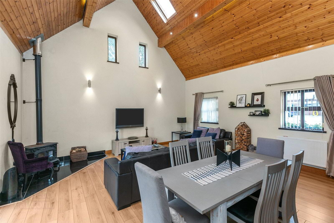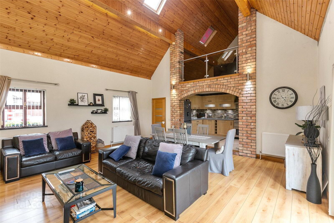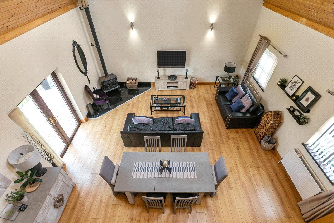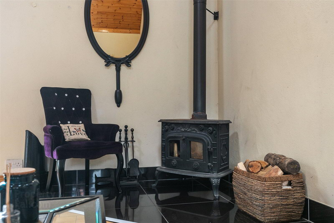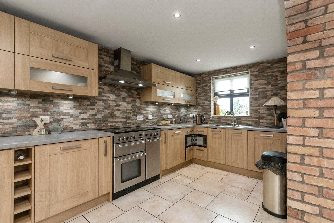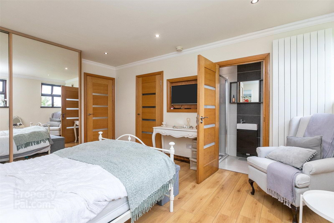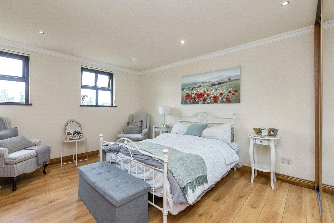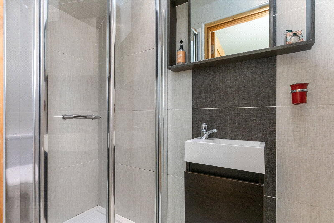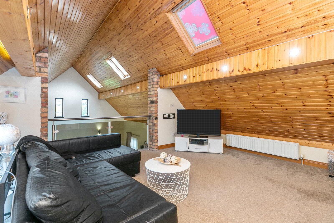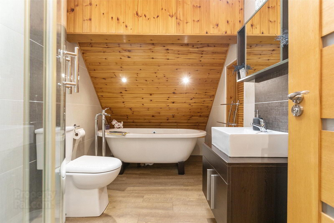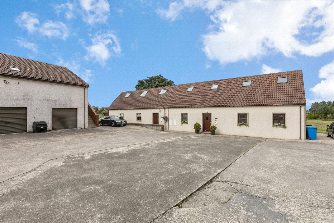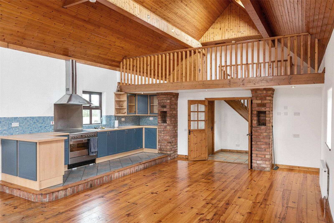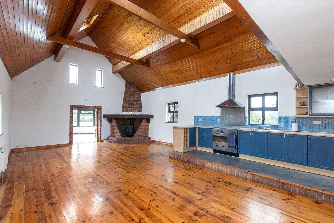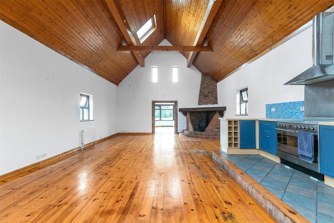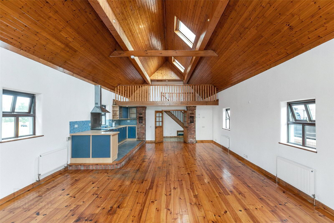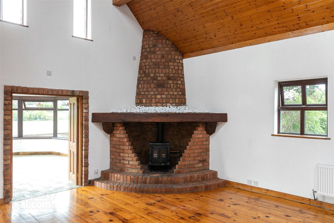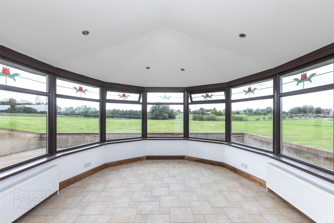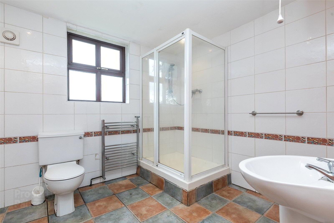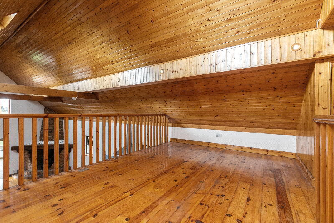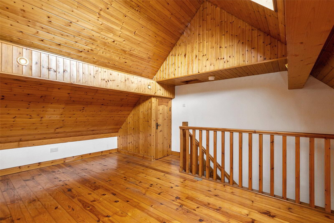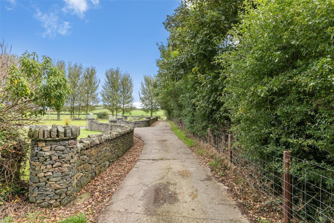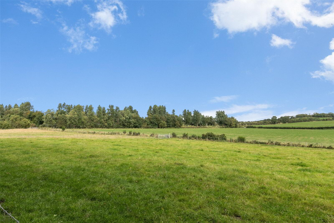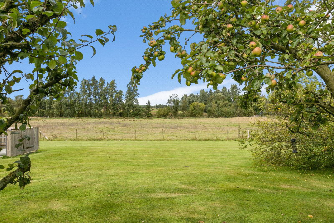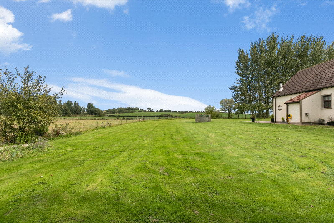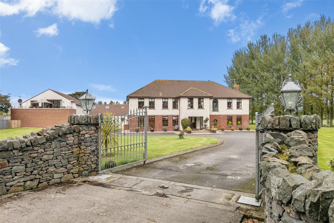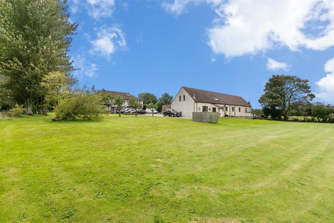The Sycamores, 45a Loughries Road,
Newtownards, BT23 8RW
6 Bed Detached House
Asking Price £1,450,000
6 Bedrooms
4 Bathrooms
5 Receptions
Property Overview
Status
For Sale
Style
Detached House
Bedrooms
6
Bathrooms
4
Receptions
5
Property Features
Size
5.5 acres
Tenure
Freehold
Energy Rating
Heating
Oil
Broadband
*³
Property Financials
Price
Asking Price £1,450,000
Stamp Duty
Rates
£3,815.20 pa*¹
Typical Mortgage
Legal Calculator
In partnership with Millar McCall Wylie
Property Engagement
Views Last 7 Days
165
Views Last 30 Days
942
Views All Time
57,725
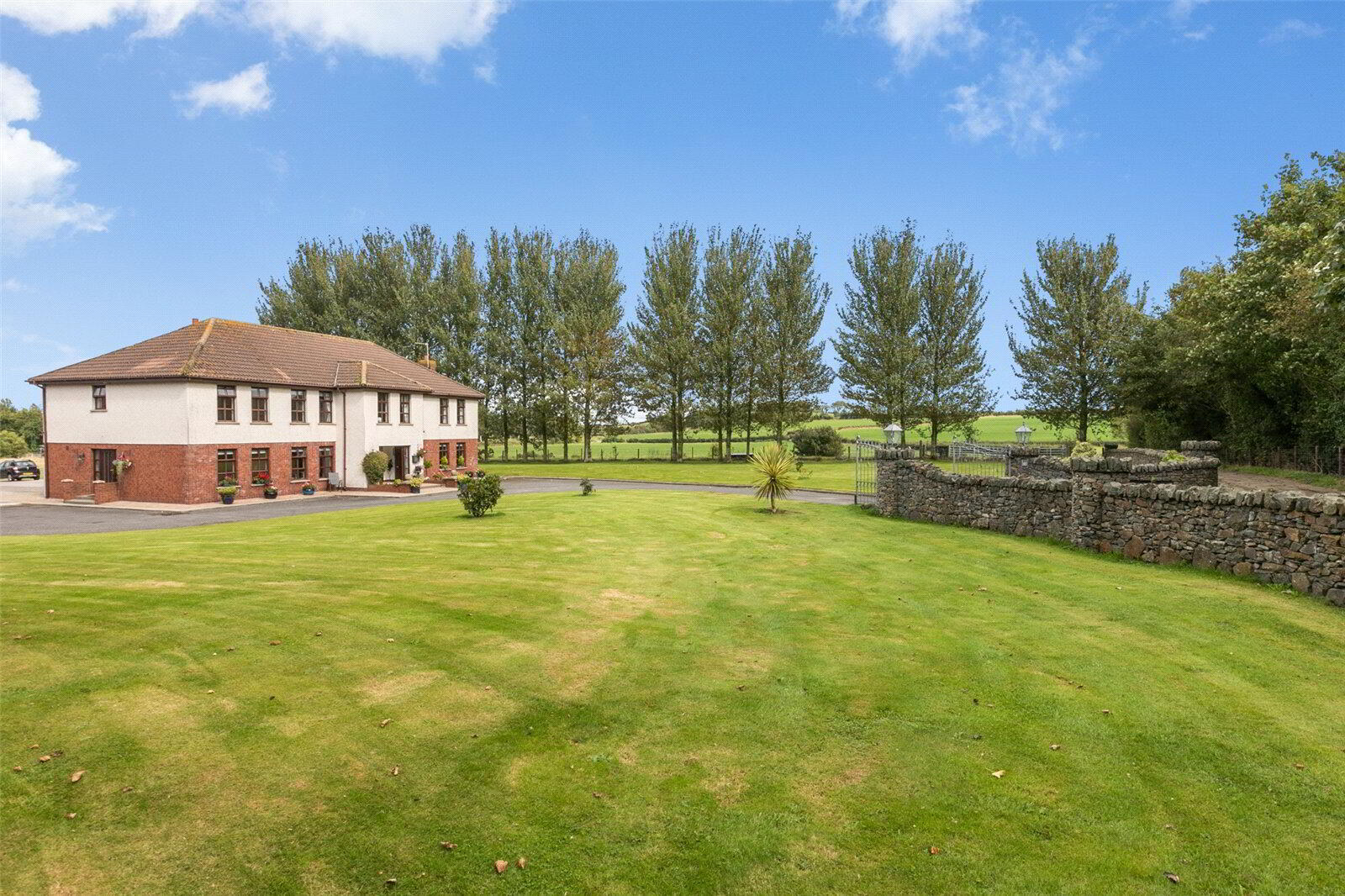
Features
- POTENTIAL BUSINESS OPPORTUNITY - 6 BED DETACHED HOUSE INCLUDING ANNEX , 3 LUXURY RENTAL PROPERTIES & 4 GARAGES
- An imposing detached country residence
- Located on the cusp of Newtownards at the beginning of the Newtownards Peninsula.
- Bangor and Donaghadee towns are within easy striking distance, Belfast City can be reached via a 30 min drive
- Set on a total site of circa 5.5 acres including 1.5 acre of gardens and a 4 acre field laid in grassland
- The property has been constructed and finished to a high standard of specification throughout
- Main dwelling with integral annex which has its own side door, Extensive first floor apartment, two semi- detached cottages
- The main dwelling offers: entrance hall, lounge, sun room, formal dining room, family room, Medium Oak kitchen, four bedrooms 2 with en suite and family bathroom
- Integral annex (Willow Tree Cottage) has entrance hall, lounge, fitted kitchen, 1 bedroom, dressing room and luxury bathroom. The annex can also be accessed via the kitchen of the main dwelling
- First floor apartment (Oak Tree Cottage) has a garage, luxury kitchen, utility room, lounge with patio doors to superb balcony/ terrace, two large double bedrooms both with en suite, dining/office
- Two semi-detached cottages: Ash Tree Cottage: entrance hall, large open plan living/ dining and kitchen area with double height vaulted ceiling, sun room, downstairs shower room, 1 bedroom.
- Apple Tree Cottage: entrance hall, large living/ dining room with double height vaulted ceiling, luxury kitchen, two beds, bed 1 with luxury en suite, bed 2 on first floor with luxury bathroom
- Both cottages have large gardens to rear laid in lawns
- In total there are four good sized garages
- A Circa 4 acre field, currently in grassland and may be utilised for grazing animals or equestrian
- Gardens of Circa 1.5 of an acre laid in lawns, trees and flowerbeds
- Accessed via a private lane leading onto electronic gates and large tarmac driveway
- Extensive concrete yard with excellent parking and turning spaceIn all, a multi-faceted property on offer which will attract interest from clients from a wide spectrum
- Oil fired central heating system: All dwellings have their own separate oil fired boilers, electricity and water supplies
- uPVC double glazed windows
- Main House
- WILLOW TREE COTTAGE
- Entrance Hall
- Herringbone mahogany floor, telephone point, wall light points, corniced ceiling, double height ceiling, glazed double doors to Lounge and Dining Room. Cloaks cupboard
- Cloakroom
- White suite comprising: pedestal wash hand basin, low flush WC, wall tiling, ceramic tiled floor, corniced ceiling, extractor fan.
- Lounge
- 8.48m x 4.32m (27'10" x 14'2")
Attractive reclaimed polished mahogany fireplace with granite inset and hearth, open fire with basket grate, corniced ceiling, wall light points, polished oak floor. LED recessed spotlighting, uPVC double glazed French doors to side, open to Sun Room. - Sun Room
- 4.8m x 4.1m (15'9" x 13'5")
Polished oak floor, countryside views. - Formal Dining Room
- 4.1m x 3.78m (13'5" x 12'5")
Wall light points, corniced ceiling and ceiling rose - Family Room
- 5.05m x 4.06m (16'7" x 13'4")
Feature oak fireplace surround, cast iron inset, granite hearth, open fire with Baxi back boiler, (heats 22 radiators and 3 HP cylinders), wall light points, polished oak floor, corniced ceiling and ceiling rose, open to Kitchen. - Deluxed Fitted Kitchen
- 4.37m x 3.66m (14'4" x 12'0")
1.5 tub single drainer stainless steel sink unit with mixer taps, excellent range of high and low level oak units, tiled work surfaces, 4 ring ceramic hob unit, extractor hood, double built in oven, plumbed for dish washer, larder cupboard, display cabinets, breakfast bar, wall tiling, ceramic tiled floor, concealed lighting, corniced ceiling, LED recessed spotlights, intercom for main entrance gates. - Rear Hallway
- Ceramic tiled floor, oil fired boiler house, oil fired boiler, ceramic tiled floor.
- Rear Conservatory Porch
- 3.28m x 2.77m (10'9" x 9'1")
Ceramic tiled floor, LED recessed spotlights, uPVC double glazed door to rear, plumbed for washing machine. - Large Ministrel Gallery Landing
- Wall light points, corniced ceiling, and ceiling rose, LED recessed spotlights, study area, Hotpress with copper cylinder and immersion heater.
- Bedroom 1
- 6.02m x 4.34m (19'9" x 14'3")
Range of built in robes, corniced ceiling, LED recessed spotlighting, wired for wall mounted TV. - Deluxe Ensuite
- White suite comprising: Separate fully tiled shower cubicle with thermostatically controlled shower, vanity sink unit, low flush WC, wall tiling, LED recessed spotlights, Hotpress with copper cylinder and immersion heater.
- Bedroom 2
- 4.04m x 4m (13'3" x 13'1")
2 built in robes, LED recessed spotlights. - Ensuite
- White suite comprising: Separate fully tiled shower cubicle with thermostatically controlled shower, pedestal wash hand basin, low flush WC, wall tiling, LED recessed spotlights.
- Deluxe Bathroom
- Cream suite comprising: Panelled corner bath with mixer taps and telephone hand shower over bath, separate fully tiled shower cubicle with thermostatically controlled shower, pedestal wash hand basin with mixer taps, low flush WC, wall tiling, ceramic tiled floor, chrome towel radiator, LED recessed spotlighting, shaver point.
- Bedroom 3
- 3.78m x 3.48m (12'5" x 11'5")
Corniced ceiling, LED recessed spotlighting, Built in robe. - Bedroom 4
- 4.01m x 2.46m (13'2" x 8'1")
Built in robe, LED recessed spotlights. - Annex
- uPVC double glazed door to Entrance Hall.
- Entrance Hall
- Polished laminate floor, telephone point, storage under stairs, corniced ceiling, LED recessed spotlights.
- Lounge
- 4.22m x 3.78m (13'10" x 12'5")
Feature carved mahogany fireplace surround, tiled inset and hearth, open fire, polished laminate floor, corniced ceiling, LED recessed spotlights, intercom for main electric gates. - Deluxe Kitchen/ Breakfast Room
- 4.22m x 2.62m (13'10" x 8'7")
Single drainer stainless steel sink unit with mixer taps, range of high and low level units, Formica roll edge work surfaces, freestanding cooker, extractor hood, plumbed for dishwasher and washing machine, ceramic tiled floor, concealed lighting, display cabinet, corniced ceiling. - Landing
- Concealed hotpress with copper cylinder and immersion heater, corniced ceiling LED recessed spotlighting.
- Bedroom 1
- 3.84m x 3.78m (12'7" x 12'5")
2 Built in robes, corniced ceiling, LED recessed spotlighting. - Dressing Room
- 2.64m x 1.98m (8'8" x 6'6")
L shaped. - Luxury Bathroom
- Modern white suite comprising: Panelled shower bath with mixer taps, telephone hand shower over, shower screen, pedestal wash hand basin, mixer taps, push button WC, fully tiled walls, polished laminate floor, chrome towel radiator, LED recessed spotlights, shaver point.
- Boiler House
- Boiler house with oil fired boiler, oil storage tank, outside light.
- Apartment
- Oak Tree Lodge
- Utility Room
- 4.1m x 2.24m (13'5" x 7'4")
Black single drainer sink unit with mixer taps, range of high adn low level white shaker style units, Formica roll edge work surfaces, plumbed for washing machine, recess for tumble dryer, feature wall tiling, ceramic tiled floor, LED recessed spotlighting. - Cloakroom
- Modern white suite comprising: Push button WC, chrome towel radiator, fully tiled walls, ceramic tiled floor, LED recessed spotlighting, extractor fan.
- Luxury Kitchen
- 4.1m x 3.15m (13'5" x 10'4")
Black single drainer stainless steel sink unit with mixer taps, range of high and low level white shaker style units, Formica roll edge work surfaces, 4 ring ceramic hob unit, built in oven, extractor hood, integrated fridge and dishwasher, wall tiling, concealed lighting, wall tiling, polished laminate floor, steps up to Lounge. - Lounge
- 6.22m x 4.11m (20'5" x 13'6")
Feature modern wall mounted electric fire, polished laminate floor, LED recessed spotlighting, TV points, wall light points, wired for wall mounted TV, uPVC double glazed double patio doors to: - Paved Terrace
- 8.6m x 5.3m (28'3" x 17'5")
Glass balustrade, wall light points, countryside views. - Bedroom 1
- 5.05m x 3.89m (16'7" x 12'9")
Polished laminate floor, two velux windows, LED recessed spotlights, built in robes. - Luxury Ensuite
- Modern white suite comprising: Large separate fully tiled shower cubicle with thermostatically controlled shower, rain head and telephone hand shower, pedestal wash hand basin with mixer taps, push button WC, fully tiled walls, chrome towel radiator, roof light window, LED recessed spotlighting, extractor fan.
- Dining Room / Large Office
- 8.64m x 2.36m (28'4" x 7'9")
4 velux windows, LED recessed spotlights, polished laminate floor, built in robe. - Bedroom 2
- 5.05m x 3.96m (16'7" x 12'12")
Polished laminate floor, LED recessed spotlighting, wired for wall mounted TV, built in robe. - Luxury Ensuite Bathroom
- Modern white suite comprising: panelled shower bath with mixer taps and telephone hand shower over, shower screen, pedestal wash hand basin with mixer taps, push button WC, fully tiled walls, roof light window, LED recessed spotlights, extractor fan, chrome towel radiator.
- Integral Double Garage
- 8.53m x 5.4m (27'12" x 17'9")
Remote control roller door, light and power, Grant condensing oil fired boiler. - Semi Detached Cottage
- Apple Tree Cottage.
- Entrance Hall
- Polished laminate floor, LED recessed spotlights.
- Lounge/Dining
- 6.05m x 5.92m (19'10" x 19'5")
Feature wood burning stove, ?? tiled hearth, polished laminate floor, wired for wall mounted TV, wall light points, feature vaulted ceiling, exposed brick detailing, uPVC double glazed French doors to rear. - Luxury Kitchen
- 4.7m x 2.36m (15'5" x 7'9")
1.5 tub single drainer stainless steel sink unit with mixer taps, range of high and low level shaker style units, Formica roll edge work surfaces, modern freestanding stainless steel Rangemaster range cooker and extractor hood, recess for fridge freezer, integrated washing machine and dish washer, wine rack, concealed lighting, ceramic tiled floor, stone wall tiling, LED recessed spotlighting. - Bedroom 1
- 4.7m x 3.5m (15'5" x 11'6")
Polished laminate floor, range of mirror fronted Sliderobes, wired for wall mounted TV, corniced ceiling, vertical radiator, LED recessed spotlighting. - Luxury Ensuite Shower Room
- Modern white suite comprising: Separate fully tiled shower cubicle with thermostatically controlled shower, floating vanity unit, wash hand basin with mixer taps, push button WC, fully tiled walls, ceramic tiled floor, chrome towel radiator, LED recessed spotlights, extractor fan.
- Landing
- Range of mirror fronted Sliderobes, LED recessed spotlighting.
- Bedroom 2
- 5.92m x 4.06m (19'5" x 13'4")
Vaulted ceiling, TV point, stainless steel and glass balustrade overlooking Lounge/Dining, velux windows, LED recessed spotlighting. - Luxury Bathroom
- Modern white suite comprising: Freestanding bath with mixer taps, separate fully tiled shower cubicle with thermostatically controlled shower, floating vanity sink unit with mixer taps, push button WC, storage cupboard, vaulted ceiling, LED recessed spotlighting, velux window.
- Garage 1
- 6.15m x 4.14m (20'2" x 13'7")
Roller door, light and power. - Garage 2
- 9.58m x 8.66m (31'5" x 28'5")
Twin roller doors (remote control), four uPVC double glazed windows, uPVC double glazed pedestrian door. - Semi detached Cottage
- Ash Tree Cottage
- Entrance Hall
- Ceramic tiled floor, LED recessed spotlights, glazed double doors to Lounge/Dining/Kitchen.
- Open Plan Lounge/ Dining/ Kitchen
- 10.08m x 5.97m (33'1" x 19'7")
DELUXE KITCHEN: Range of high and low level units, Formica roll edge work surfaces, 1.5 tub single drainer stainless steel sink unit with mixer taps, Freestanding Smeg range cooker, stainless steel extractor hood and splashback, display cabinets, wine rack, ceramic tiled floor. - Lounge/ Dining Area
- Feature Belfast brick fireplace surround with sleeper mantle, wood burning stove, polished pitch pine floor, feature vaulted ceiling, 3 velux windows, double doors to:
- Sun Room
- 5m x 3.73m (16'5" x 12'3")
Ceramic tiled floor, LED recessed spotlights, countryside views, uPVC double glazed door to side. - Deluxe Shower Room
- White suite comprising: Large separate fully tiled shower cubicle with thermostatically controlled shower, pedestal wash hand basin, low flush WC, fully tiled walls, ceramic tiled floor, chrome towel radiator, recessed spotlighting, Linen cupboard plumbed for washing machine.
- Bedroom 1
- 5.94m x 4.1m (19'6" x 13'5")
Polished pitch pine floor, feature vaulted ceiling, LED recessed spotlighting, built in robe.


