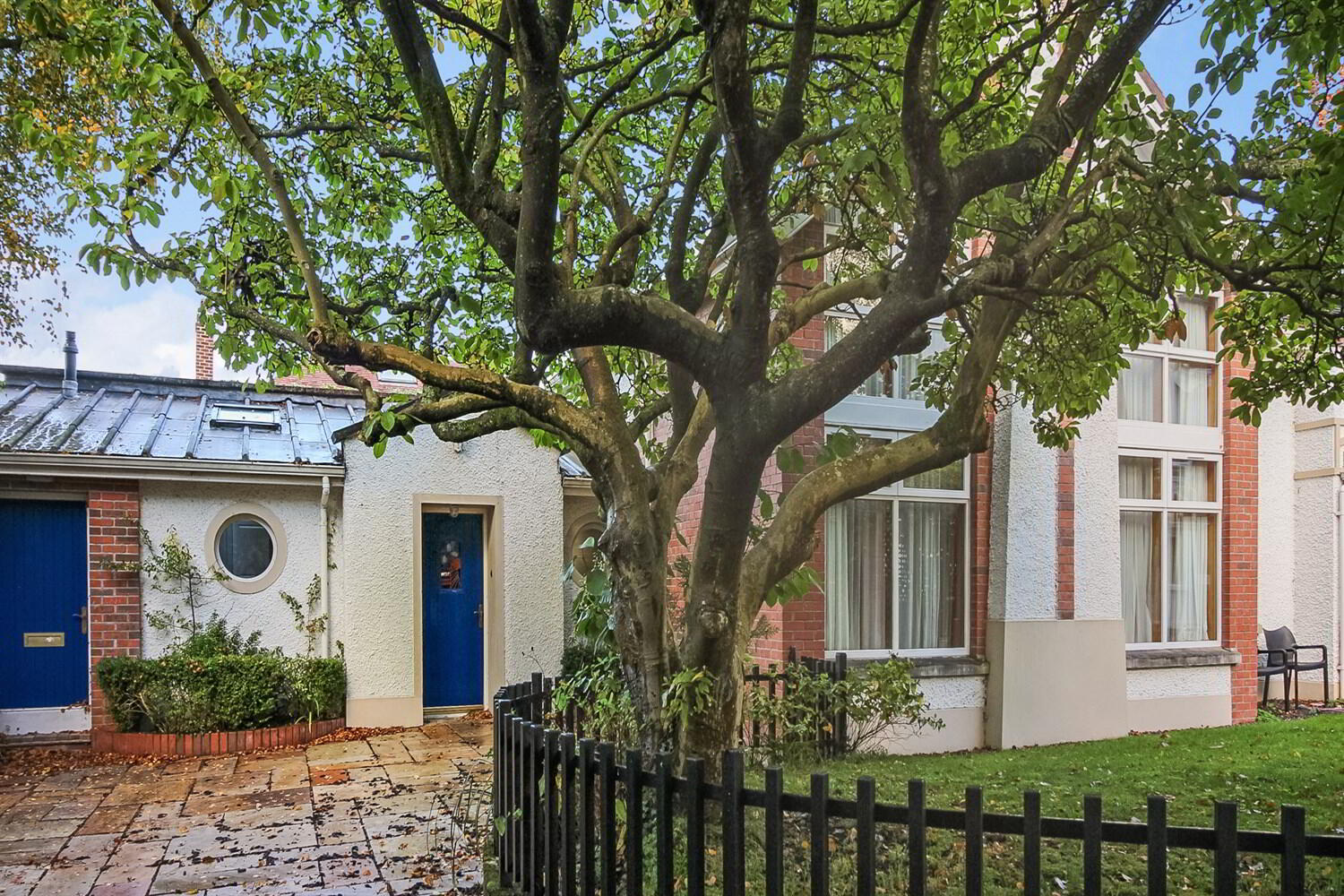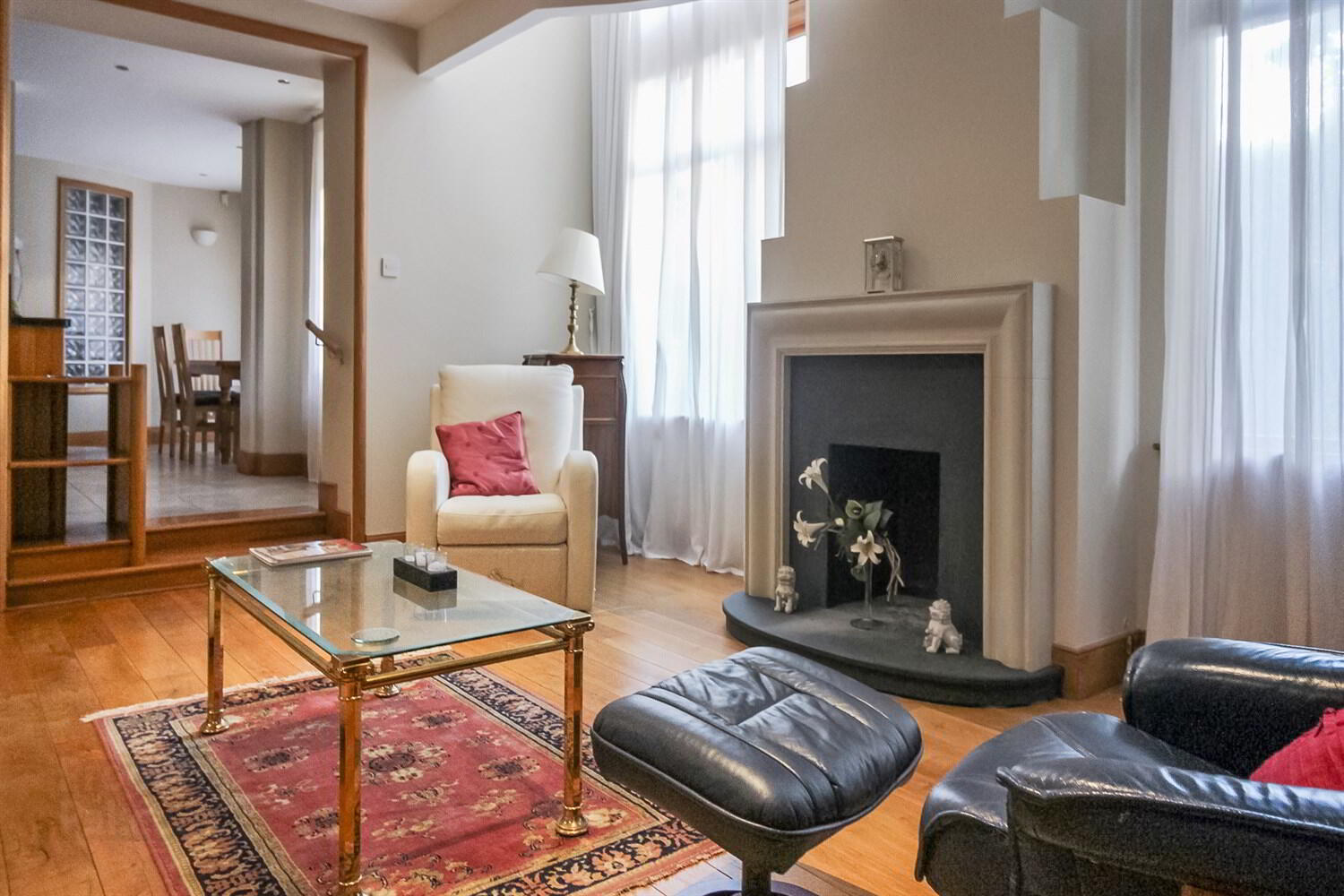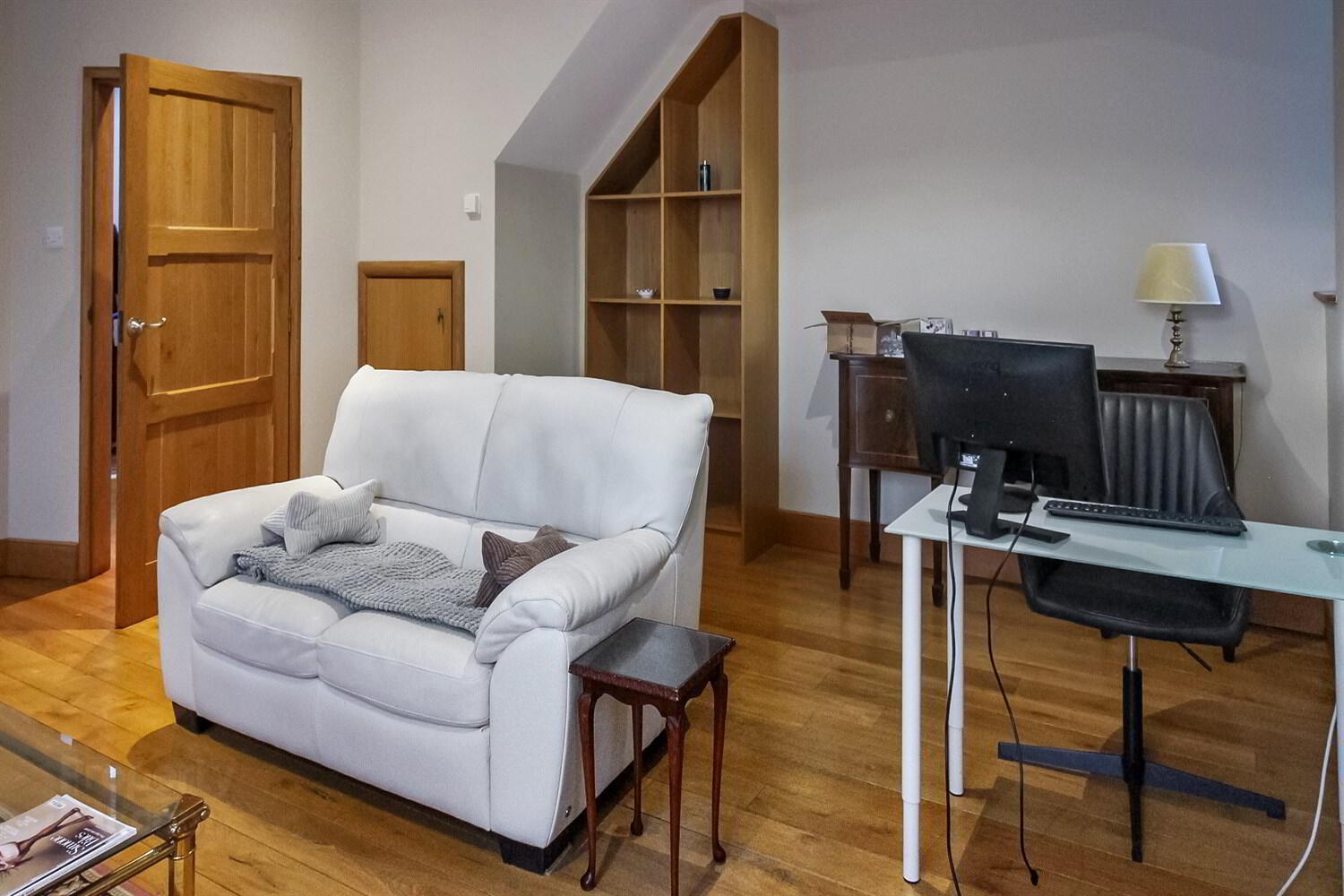


The Studio, 46 Myrtlefield Park,
Belfast, BT9 6NF
2 Bed Bungalow
£1,250 per month
2 Bedrooms
2 Bathrooms
1 Reception
Property Overview
Status
To Let
Style
Bungalow
Bedrooms
2
Bathrooms
2
Receptions
1
Available From
Now
Property Features
Broadband
*³
Property Financials
Deposit
£1,250
Property Engagement
Views Last 7 Days
658
Views All Time
1,551

Features
- Available Immediately
- Driveway with Parking
- Two Double Bedrooms with En-Suites
- Gas Fired Central Heating
- Fully Furnished
Myrtlefield Park in the ever popular South Belfast area, is situated just off the Lisburn Road with many local amenities, shopping facilities and restaurants on your doorstep. Also convenient to many leading schools, transport routes, Queens University and Belfast City Centre.
This linked detached Mews Cottage provides well presents bright and spacious accommodation throughout comprising; large reception room, open plan kitchen dining area, utility room and ground floor W.C and two spacious bedrooms, both with ensuites. Externally, there is a shared driveway parking to the front of the property.
Early viewing recommended.
Entrance Hall
Hardwood entrance door. Tiled floor.
Utility Room
Range of high and low level units and stainless steel sink unit with mixer taps. Washing machine and tumble dryer. Enclosed high pressure boiler system. Tiled floor.
Living Room 6.1m (20') x 5.31m (17'5)
Feature fireplace. Solid hardwood flooring.
Open Plan Kitchen Dining Room 5.49m (18') x 4.88m (16')
Range of high and low level units, granite work surfaces, stainless steel sink unit, four ring gas hob with stainless steel extractor fan over. Electrical under oven, integrated fridge-freezer and dishwasher. Open to dining area. Tiled flooring.
Cloakroom
Ground floor W.C and wash hand basin. Tiled floor. Separate shelved storage cupboard.
Bedroom One 5.18m (17') x 4.88m (16')
Curved feature wall. A range of built in wardrobes. Solid hardwood flooring.
Ensuite Shower Room
Low flush W.C. Wash hand basin. Fully tiled shower cubicle with electrical shower. Fully tiled walls and tiled floor.
Bedroom Two 5.18m (17') x 4.88m (16')
Built in wardrobes. Solid hardwood flooring.
Ensuite Shower Room
Low flush W.C. Wash hand basin. Fully tiled shower cubicle with electrical shower. Fully tiled walls and tiled floor.





