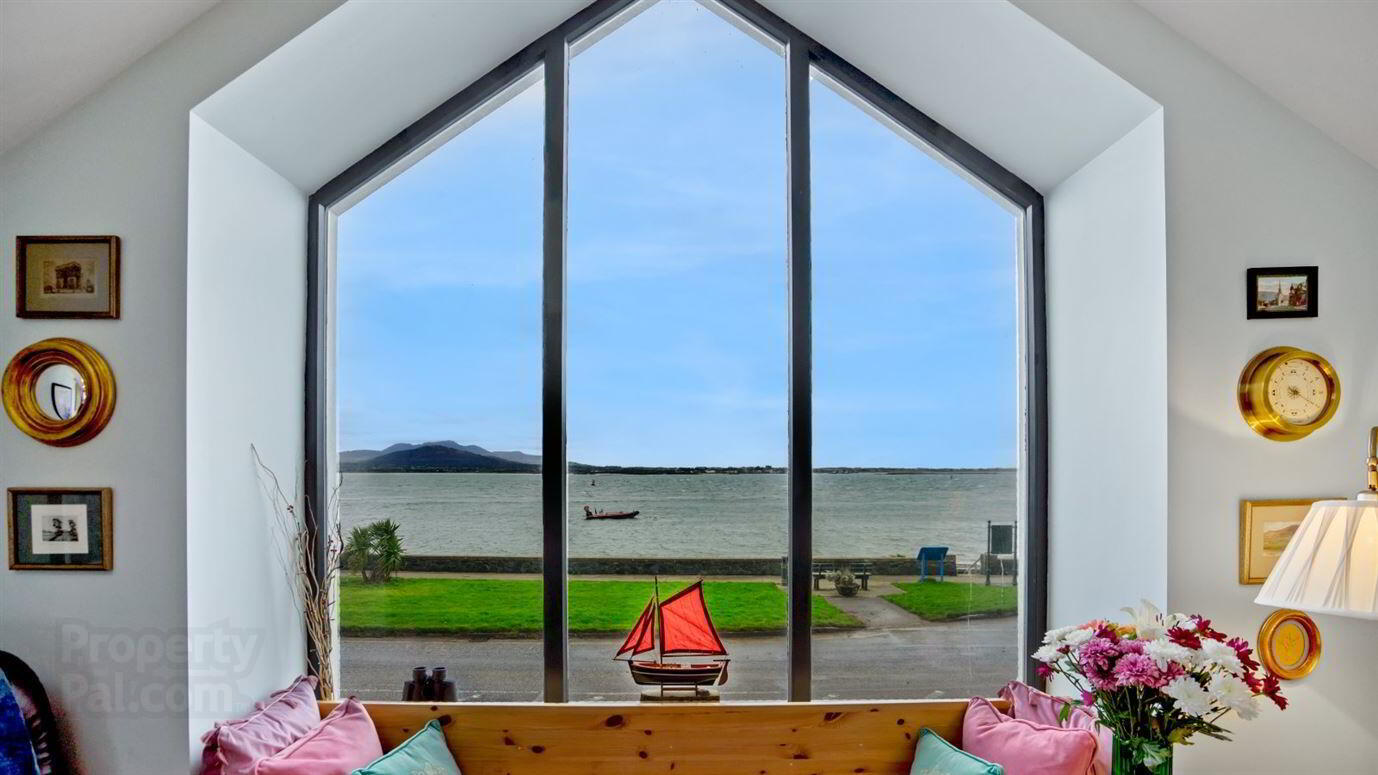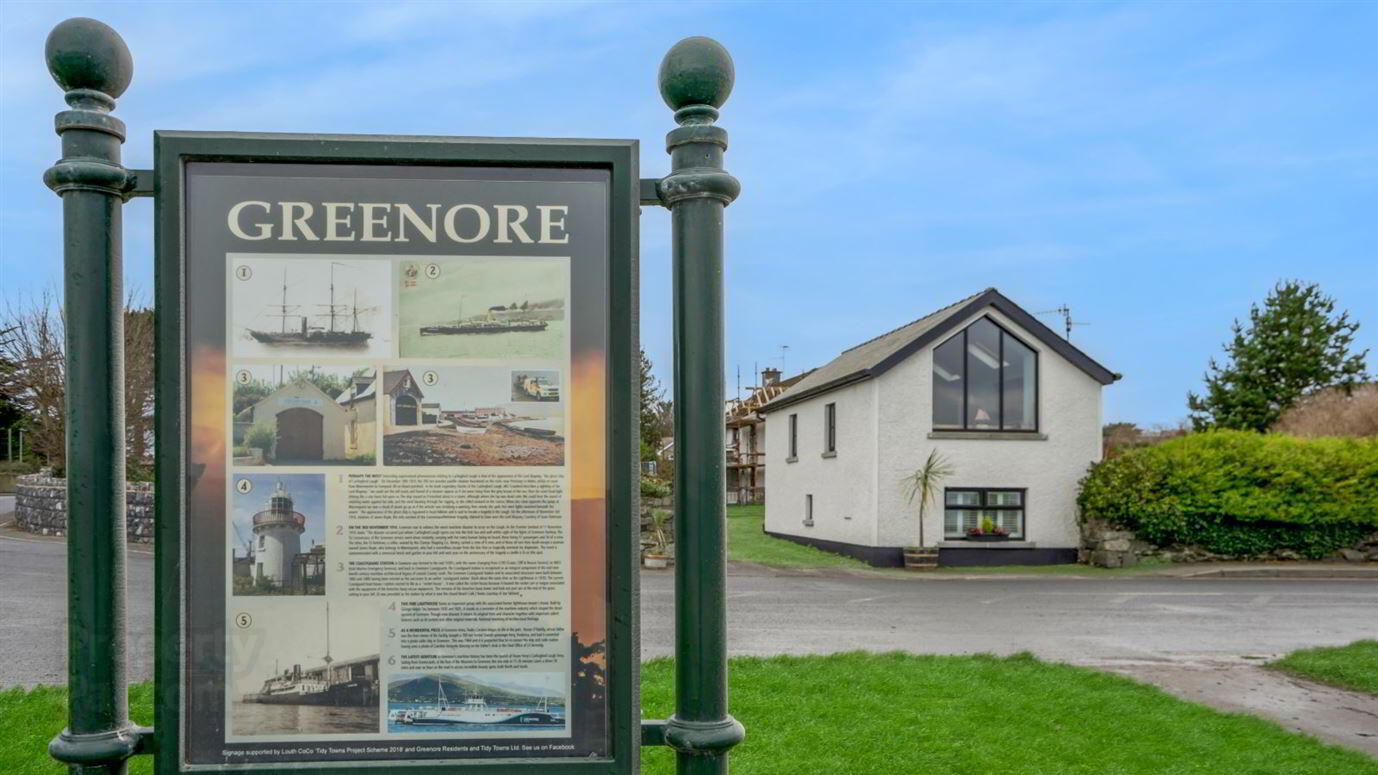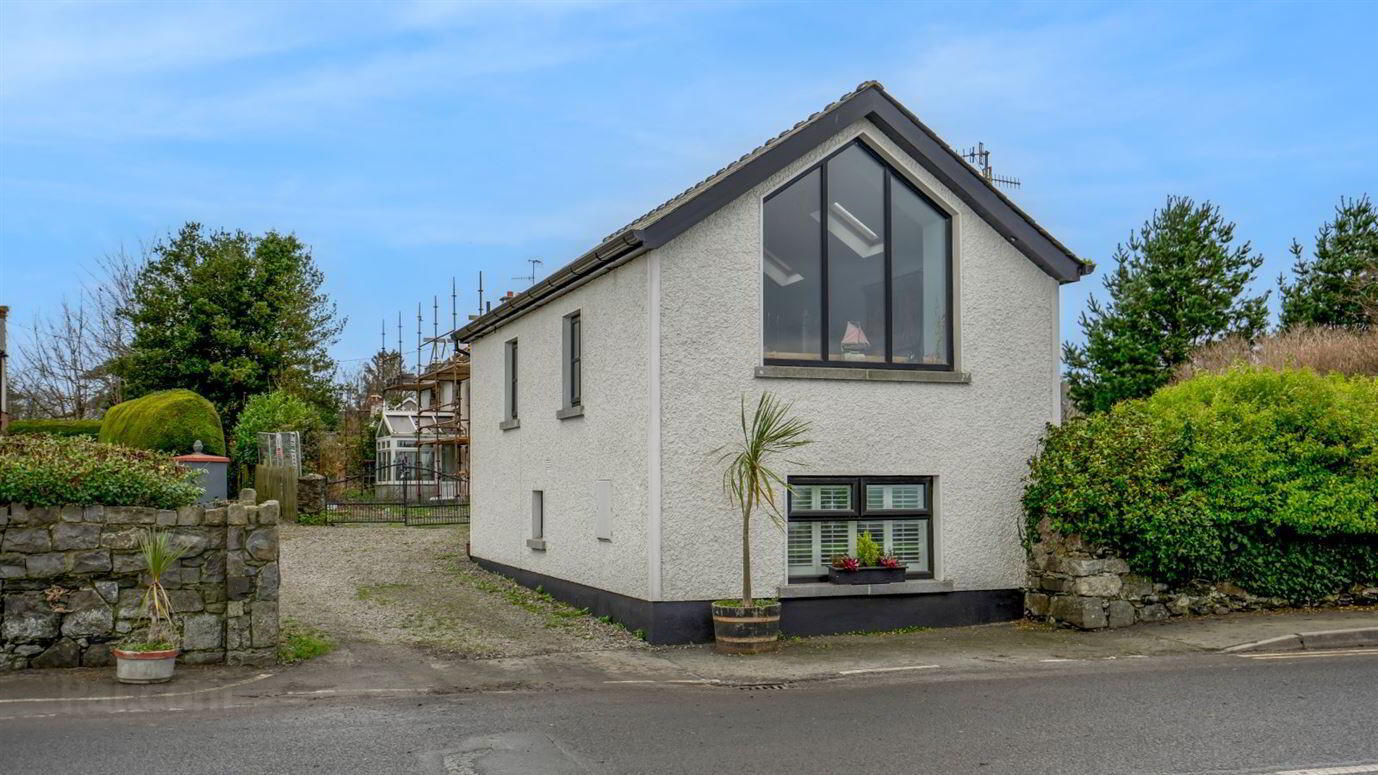


The Stone Cottage, Shore Road,
Greenore, A91P940
2 Bed Detached House
Price €189,000
2 Bedrooms
1 Bathroom
Property Overview
Status
For Sale
Style
Detached House
Bedrooms
2
Bathrooms
1
Property Features
Tenure
Not Provided
Energy Rating

Property Financials
Price
€189,000
Stamp Duty
€1,890*²
Rates
Not Provided*¹
Property Engagement
Views Last 7 Days
34,569
Views Last 30 Days
36,073
Views All Time
36,855

Features
- On Site Parking Scenic Walks Along The Beach Are On The Very Doorstep Electric Storage Heating Stunning Picture Window Overlooking Greenore Harbour Shaker Style Kitchen
DNG Duffy are delighted to bring to market The Stone Cottage, Shore Road, a charming retreat in an enviable location. The property is set along the Shore Road with uninterrupted views over Carlingford Lough, stretching as far as Greencastle. This idyllic setting offers a tranquil escape while keeping you close to the beauty of the surrounding area.
The accommodation boasts an open-plan kitchen and living area, featuring a panoramic window that perfectly frames the stunning views of Carlingford Lough. This bright and airy space is perfect for unwinding as you watch the world go by. Wooden flooring runs throughout this level, adding warmth and character.
Descending the stairs, which are carpeted for comfort, you'll find two equally sized bedrooms, both thoughtfully designed to create a cosy and inviting atmosphere. The lower level also houses a nicely tiled bathroom, fitted with a standing shower for modern convenience.
Key features of this delightful property include a shaker-style kitchen, electric storage heating, and and on-site parking. The Stone Cottage combines rustic charm with a prime location, making it an ideal choice for those seeking a serene lifestyle by the lough.
Potential purchasers are specifically advised to verify the floor areas as part of their due diligence. Pictures/maps/dimensions are for illustration purposes only and potential purchasers should satisfy themselves of final finish and unit/land areas. Please note we have not tested any apparatus, fixtures, fittings, or services. All measurements are approximate and photographs provided for guidance only. The property is sold as seen and a purchaser is to satisfy themselves of same when bidding.
Negotiator
Jim Duffy
Kitchen Area - 2.4m x 3.9m Living / Dining Room 7.8m X 3.9m
Bedroom 1 - 3.5m x 3.6m
Bedroom 2 - 3.0m x 3.6m
Bathroom - 2.8m x 1.4m

Click here to view the 3D tour

