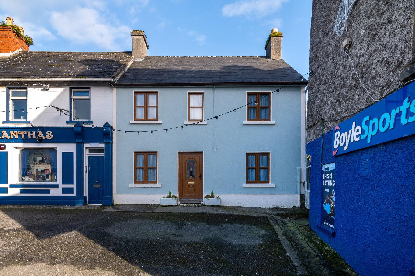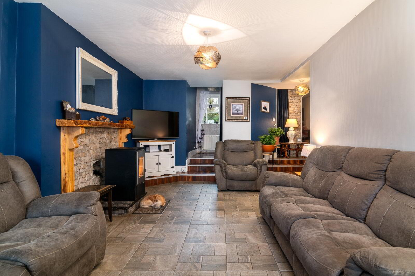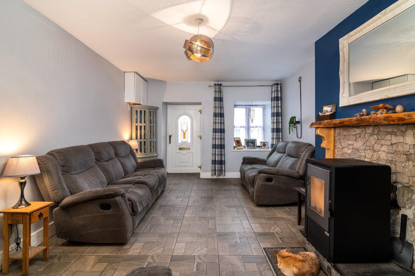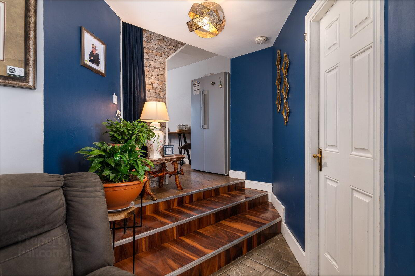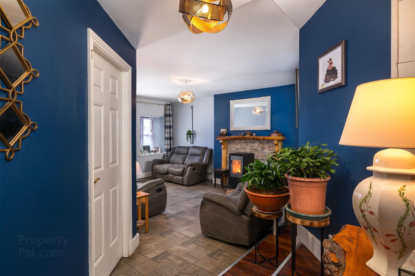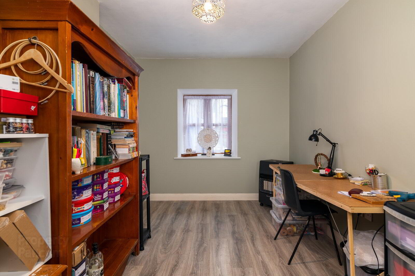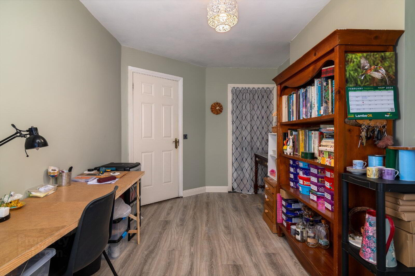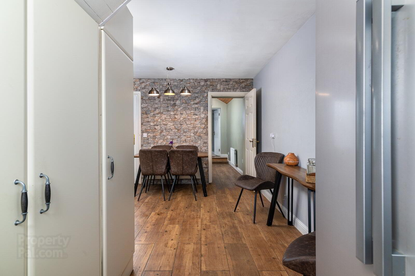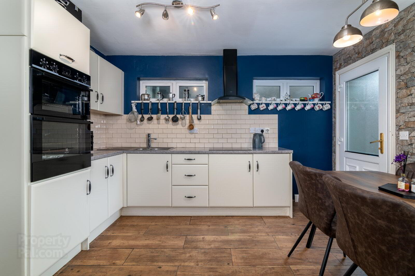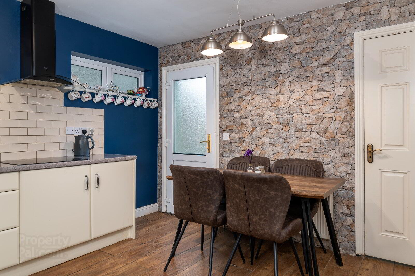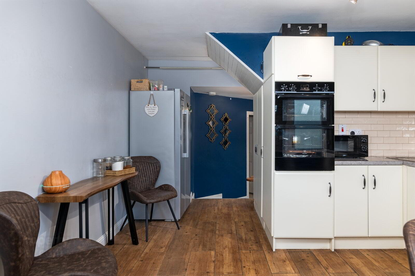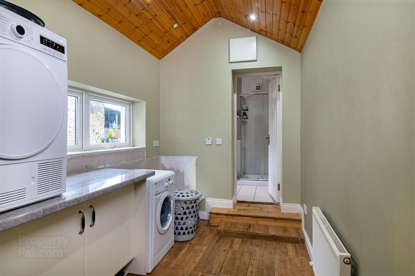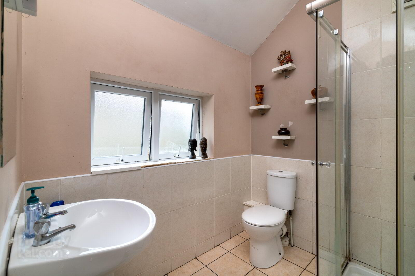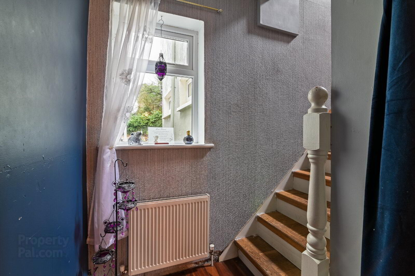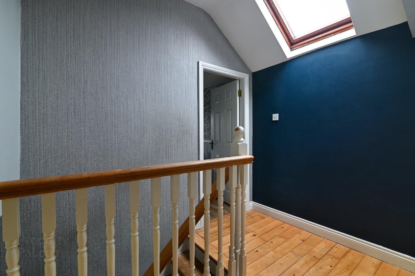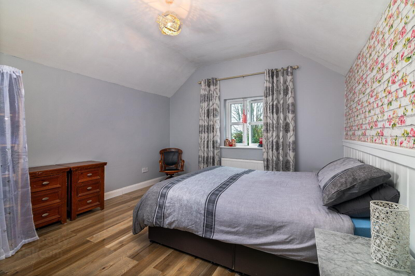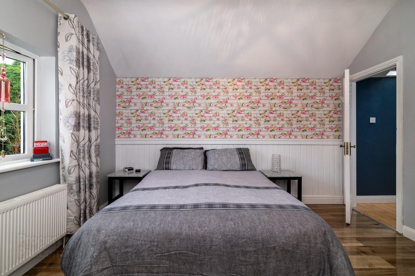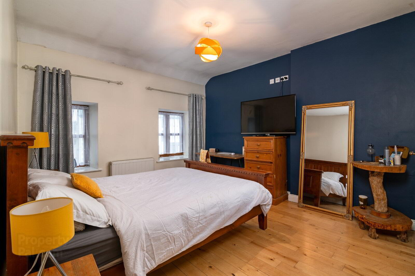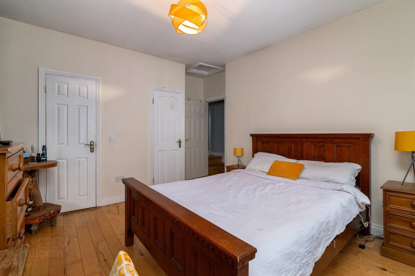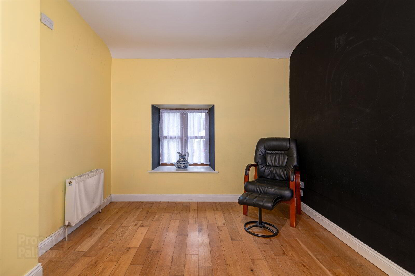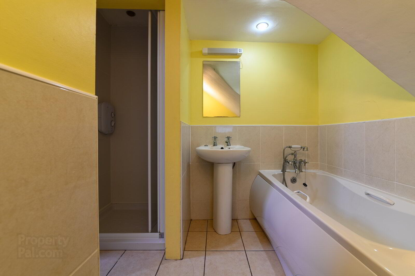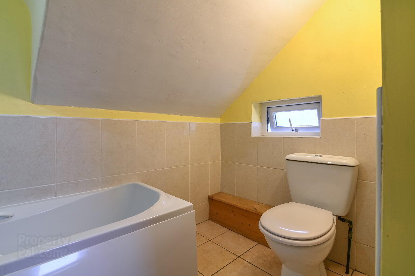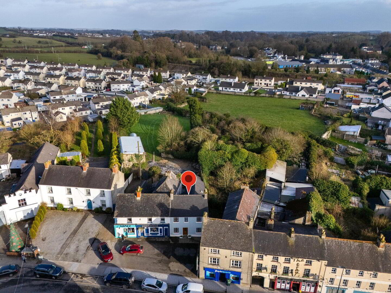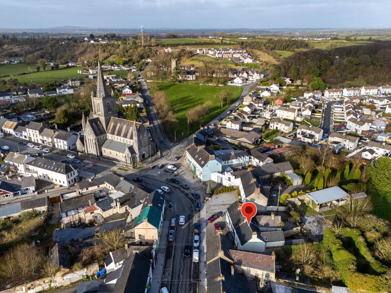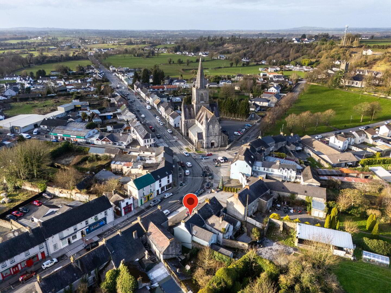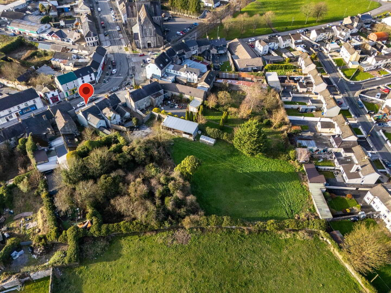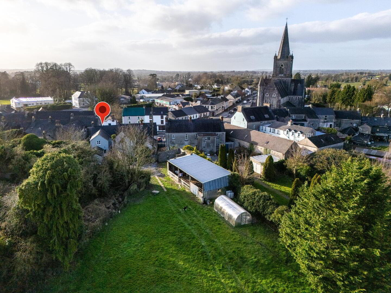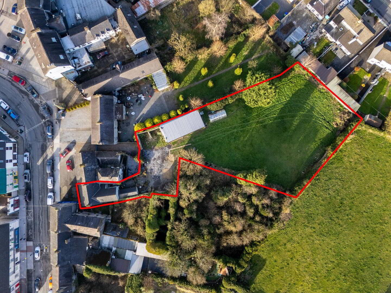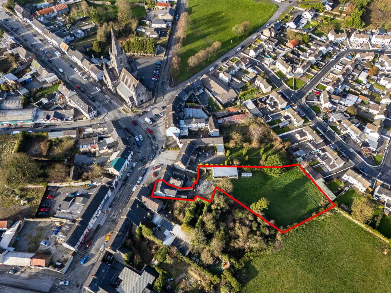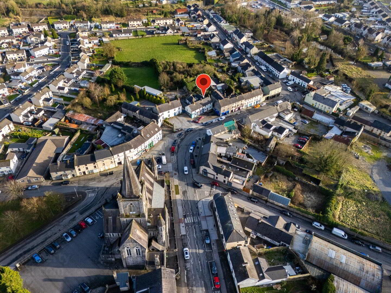The Square,
Clara, R35AP04
4 Bed House
Asking Price €300,000
4 Bedrooms
2 Bathrooms
1 Reception
Property Overview
Status
For Sale
Style
House
Bedrooms
4
Bathrooms
2
Receptions
1
Property Features
Size
142 sq m (1,528 sq ft)
Tenure
Not Provided
Energy Rating

Property Financials
Price
Asking Price €300,000
Stamp Duty
€3,000*²
Property Engagement
Views Last 7 Days
26
Views All Time
116
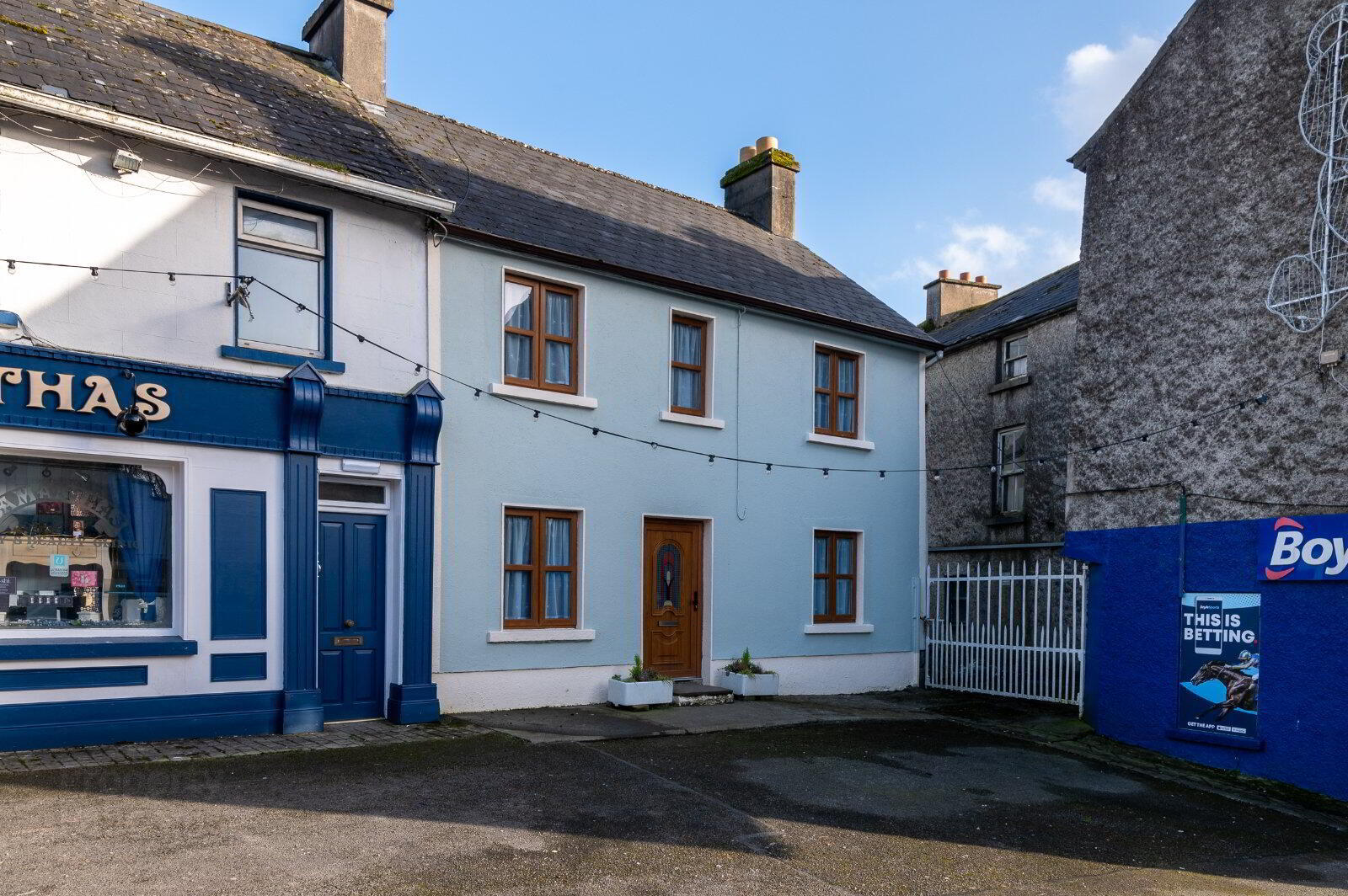 Welcome to your charming home in the heart of town! DNG Kelly Duncan proudly presents this delightful three-bedroom end-of-terrace townhouse, offering a perfect blend of convenience and comfort. Nestled on a town centre site spanning just over half an acre, this property epitomizes modern living with its impeccable presentation and generous 142sqm of living space across two floors.
Welcome to your charming home in the heart of town! DNG Kelly Duncan proudly presents this delightful three-bedroom end-of-terrace townhouse, offering a perfect blend of convenience and comfort. Nestled on a town centre site spanning just over half an acre, this property epitomizes modern living with its impeccable presentation and generous 142sqm of living space across two floors. Step inside to discover a thoughtfully designed layout, featuring a cozy Sitting Room, an inviting Open Plan Kitchen/Dining Room, a versatile Ground Floor Bedroom/Home Office, a convenient Utility Room, and a stylish Bathroom. Ascend to the first floor to find Three Double Bedrooms and a well-appointed Family Bathroom, providing ample space for relaxation and rejuvenation.
The property boasts rear vehicle access, leading to a tranquil lawn area complemented by a spacious storage shed and patio – perfect for alfresco dining.
What sets this property apart is its potential. Part of the site falls within the Offaly County Council Development Plan as an Opportunity Site, highlighting its significance in shaping the future development of the town centre. With various possible uses outlined in the Plan, this property presents a unique investment opportunity for those with a vision for growth and development.
Experience the charm and potential of this remarkable property firsthand. Viewings are available by appointment only with the exclusive selling agents, DNG Kelly Duncan. Contact us today at 057 93 25050 to schedule your private tour and unlock the endless possibilities that await you!
Rooms
Sitting Room
5.37m x 3.63m
With tiled floor, pellet stove with feature timber mantle, ample sockets, tv point, opens to kitchen dining area.
Kitchen/Dining Room
5.17m x 3.66m
Wide plank timber effect tile, floor & eye level fitted kitchen units with tiled splashback, integrated oven, grill, hob & extractor fan, radiator, feature tiled wall, heating controls & rear door.
Utility Room
3.55m x 2.04m
Wide plank timber effect tile continued from kitchen/dining area, plumbed for washing machine, vaulted ceiling with downlighters.
Shower Room
2.10m x 1.90m
Tiled floor, half tiled walls & tiled wet area, wash hand basin, mirror & shavers light, electric pump shower, radiator, extractor fan & window.
Landing
3.88m x 2.60m
Solid maple timber floor, Velux roof light.
Bedroom 1
3.78m x 3.70m
rear aspect with laminate timber floor, radiator, ample sockets & tv point, wall panelling, vaulted ceiling.
Ensuite Bathroom
2.00m x 1.47m
Tiled floor & shelved area, plumbed for en-suite bathroom.
Bedroom 3
4.57m x 3.03m
Font aspect with solid maple timber flooring, radiator, ample sockets, tv & phone point, storage off.
Bedroom 2
4.60m x 3.50m
Font aspect with solid maple timber flooring, radiator, ample sockets, tv & phone point, storage off.
Bedroom 4/Home Office
4.63m x 2.65m
Ground floor bedroom currently in use as home office complete with laminate timber flooring, ample sockets, tv & phone point, storage off.
Bathroom
2.63m x 2.40
Tiled floor and half tiled walls, bath with blender taps & shower, wash hand basin, mirror & shavers light, electric power shower, downlighters & window.

