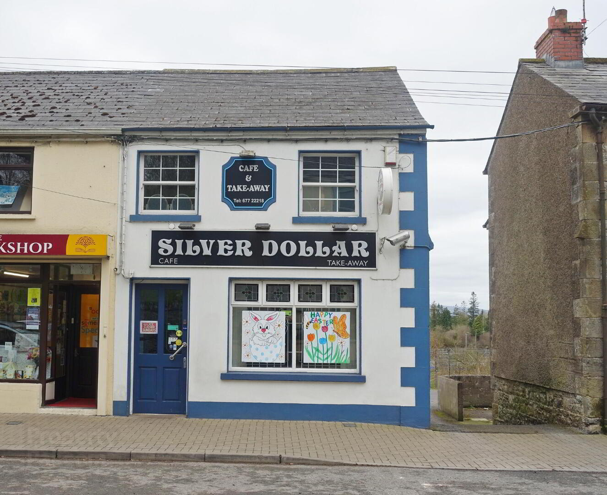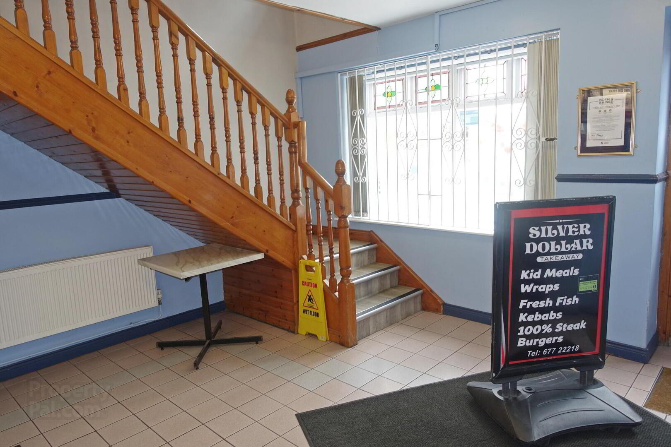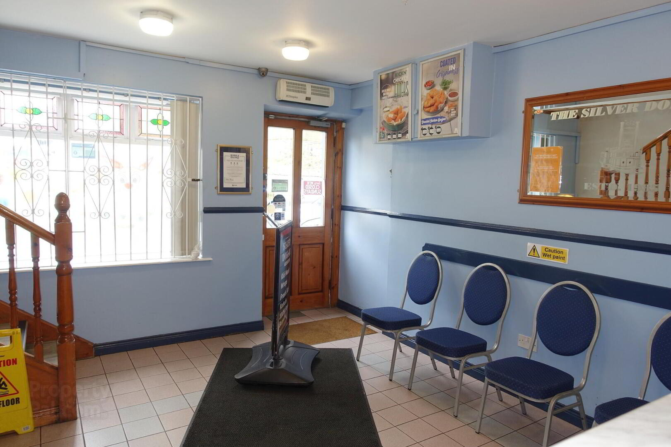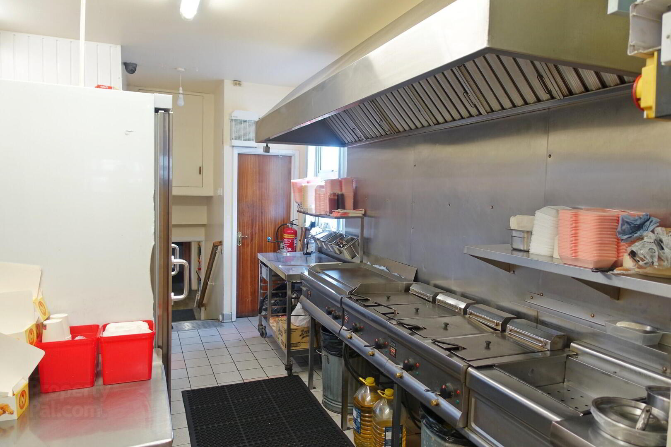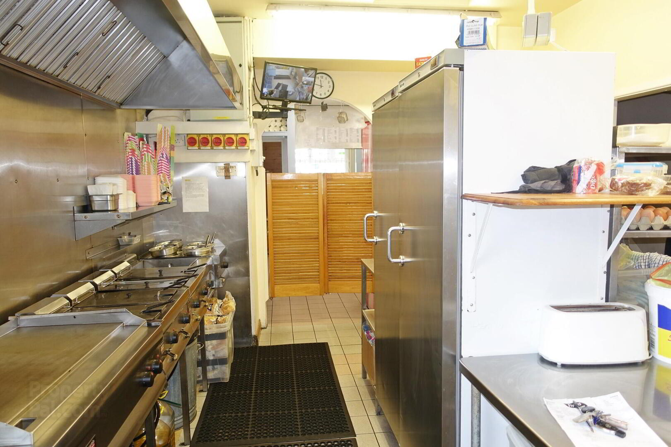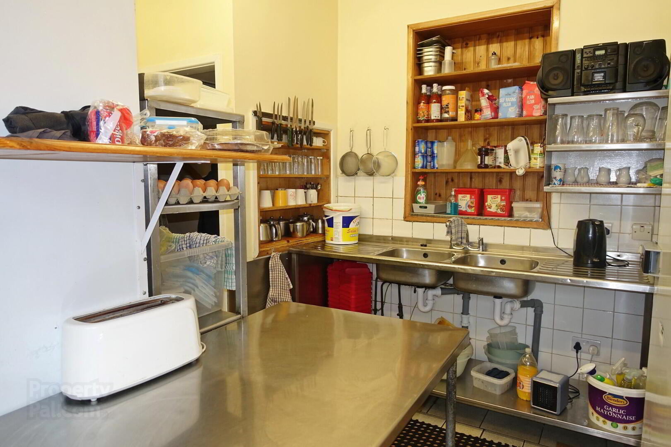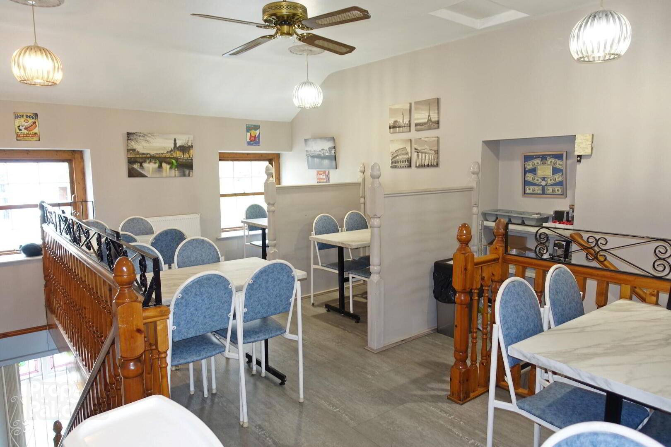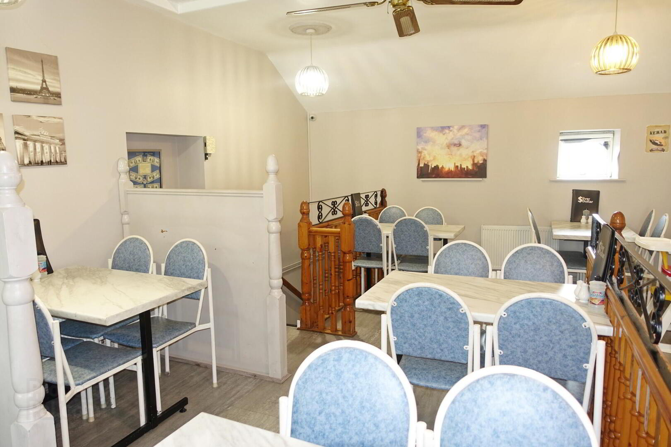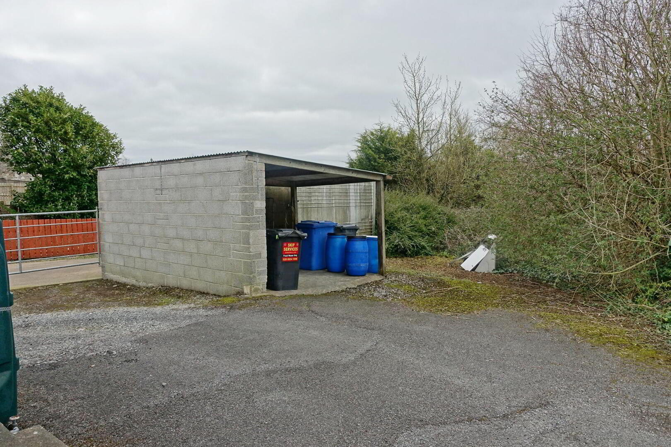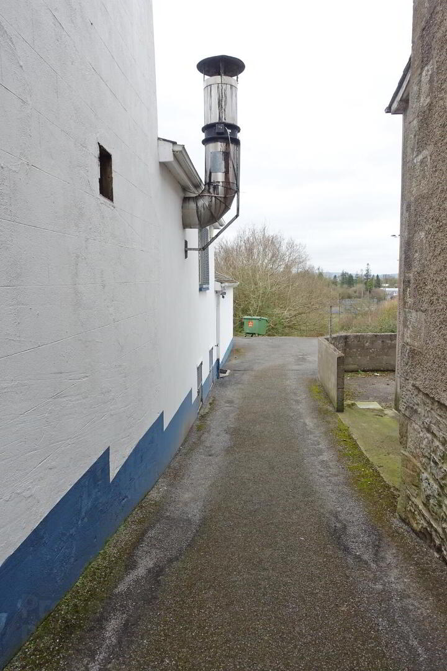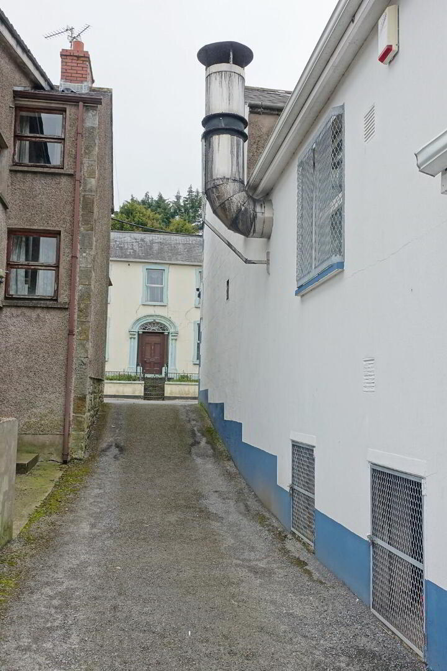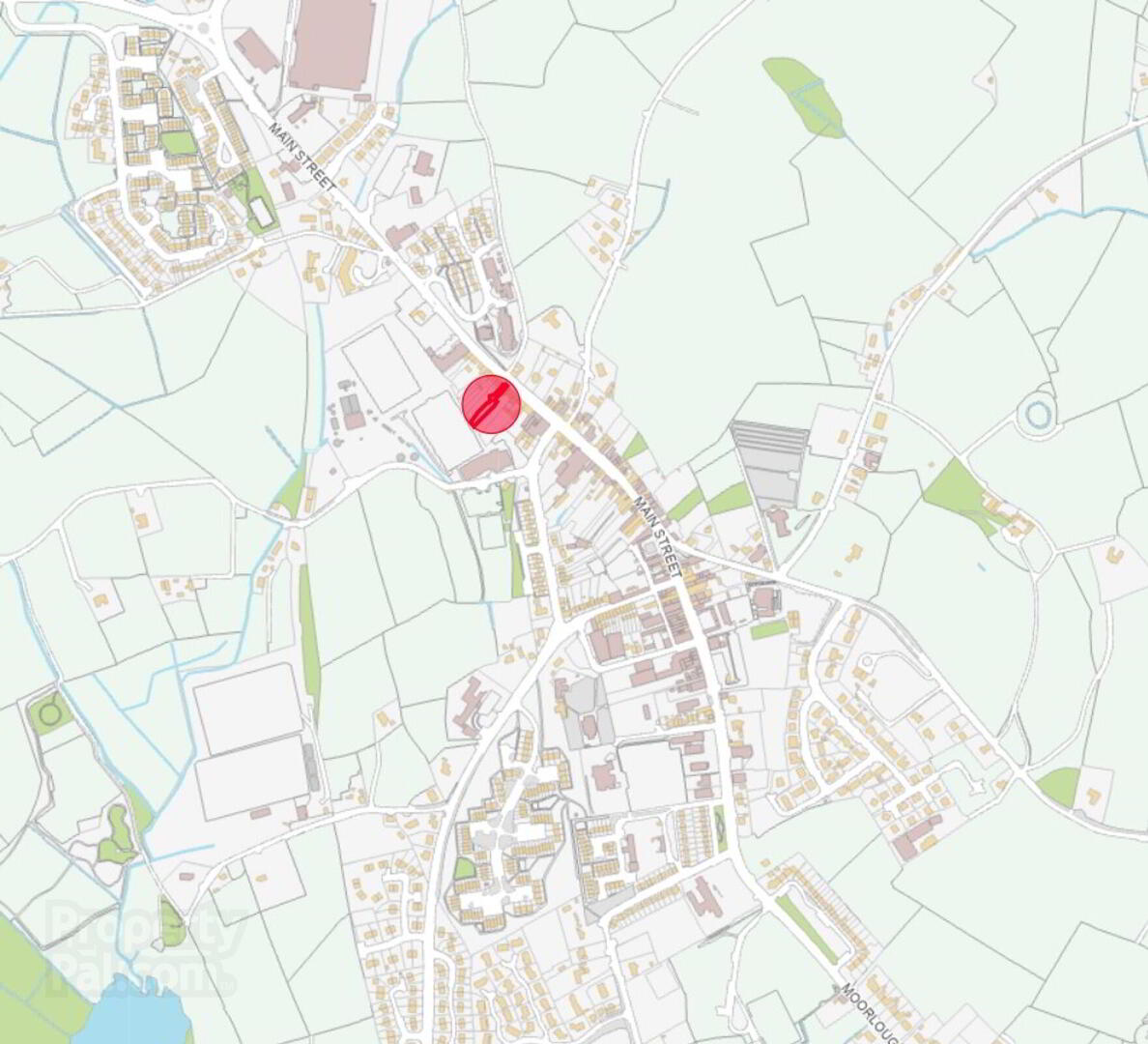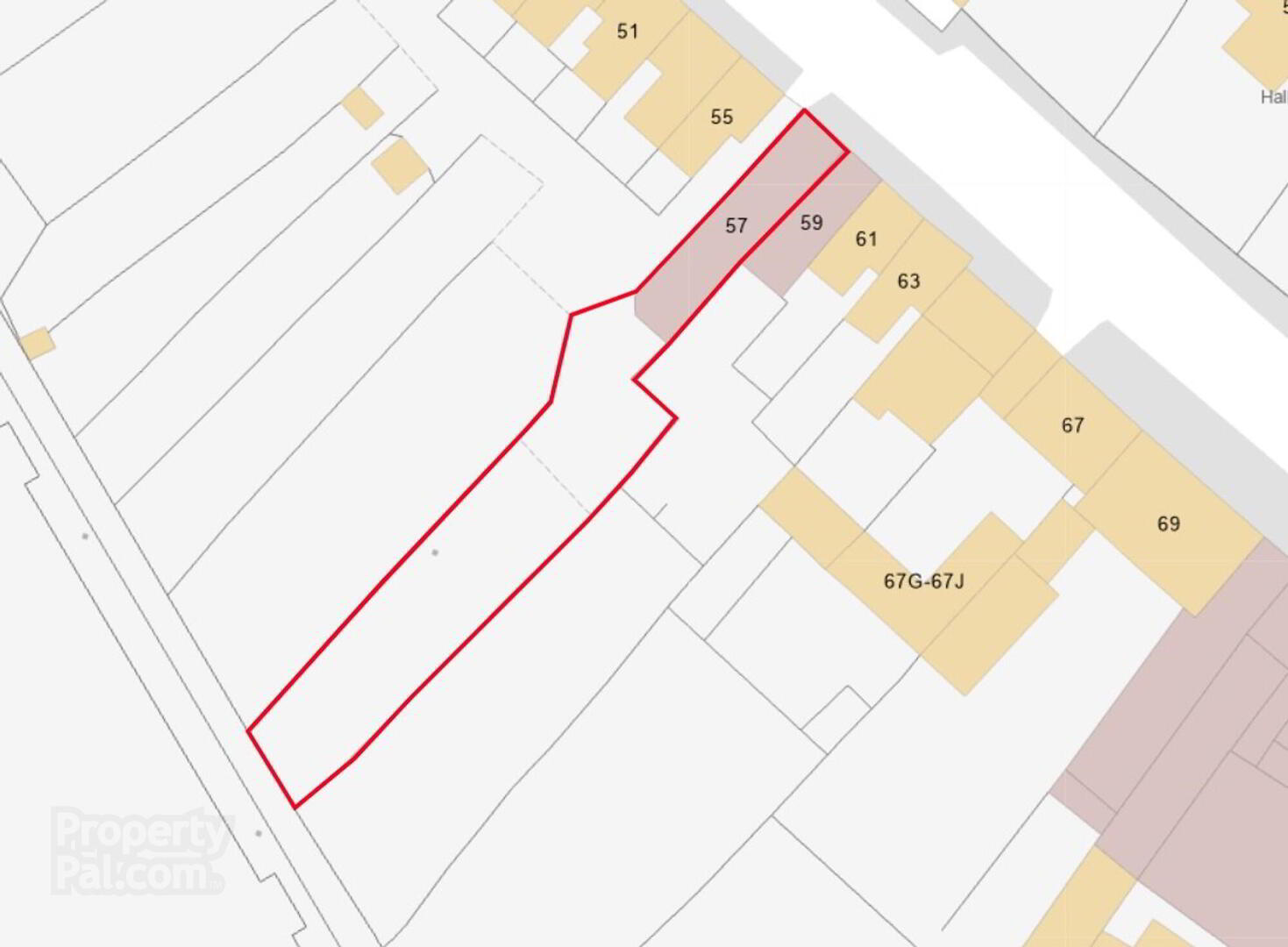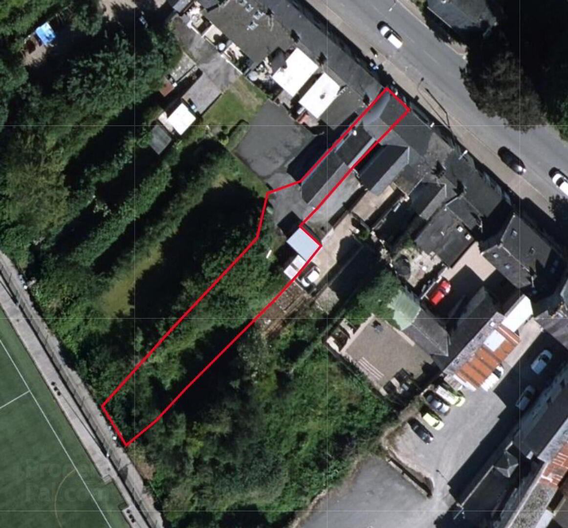The Silver Dollar, 57 Main Street,
Lisnaskea, BT92 0JD
Restaurant/Cafe
Guide Price £350,000
Property Overview
Status
For Sale
Style
Restaurant/Cafe
Property Financials
Price
Guide Price £350,000
Property Engagement
Views Last 7 Days
62
Views Last 30 Days
306
Views All Time
1,712
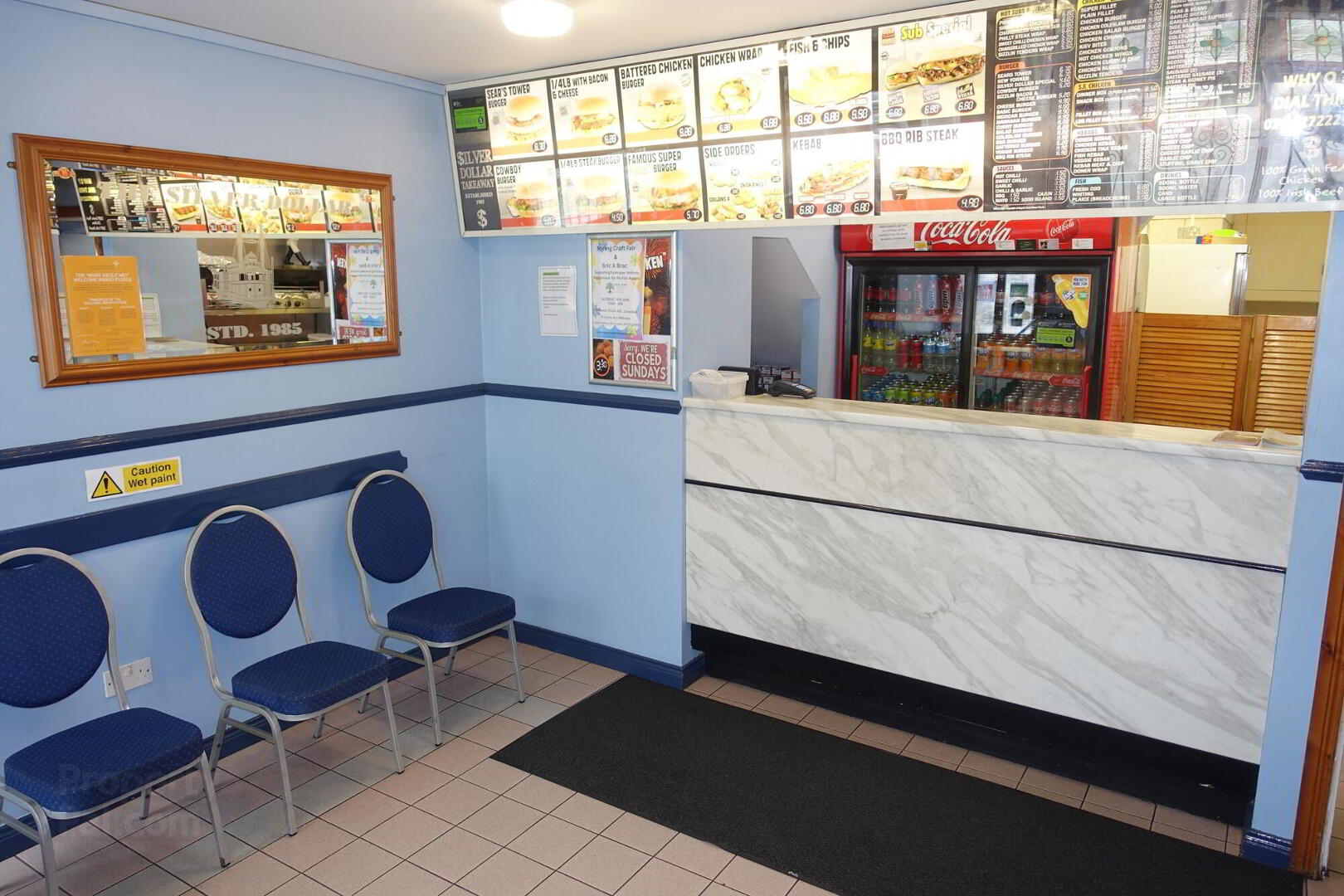
Additional Information
- Established For 40 Years
- Excellent Premises
- Takeaway Facility & Cooking Area To Ground Floor
- 24 Seater Restaurant To First Floor
- Well Laid Out Ancillary Accommodation
- Extensive Site To Rear
- Frontage To Busy Main Street
- Convenient On Street Parking
- A Thriving Business Ready To Walk Into
"The Silver Dollar" is an institution in the town of Lisnaskea, established some 40 years ago and offers a well known and thriving fast food takeaway and restaurant.
Positioned with frontage to Lisnaskea's Main Street, with exposure to a busy thoroughfare, "The Silver Dollar" provides ideal takeaway premises with the added advantage of a seating area, all perfectly maintained, offering a thriving business at the heart of an extensive catchment area that is further enhanced by its position on Lisnaskea's Main Street.
Operating a family business "The Silver Dollar" is one of Lisnaskea's best known fast food outlets and offers an excellent opportunity to obtain a walk into premises and business.
ACCOMMODATION COMPRISES
GROUND FLOOR:
Public Area: 13'11 x 12'11 Fitted counter & displays, stairway to first floor restaurant, tiled floor.
Front Cooking Area: 10'9 x 7'2 Fully equipped to a high standard, tiled floor and wall cladding.
Hand Washing Area: 6'9 x 3'4 Whb.
Main Cooking & Preparation Area: 15' x 11'1, 7' x 3'6 & 6'5 x 2'10 Fully equipped to high standard.
Cloak Room Area: 3'5 x 3'4 Tiled floor, service stairway to restaurant.
Freezer Room: 7'8 x 7'7
Dry Store: 4'11 x 2'9
LOWER GROUND FLOOR:
Service Passage Way: 18'1 x 6'1 Access to service yard, service cupboard.
Washroom & Store: 6'4 x 6'3Stainless steel double sink unit.
Ladies Toilet:6'6 x 3'5
Gents Toilet: 6'4 x 4'7
Store:11'11 x 6'6 & 6' x 2'7Including cold store.
Preparation Room: 7' x 6'4
FIRST FLOOR:
Restaurant: 20'1 x 13'10 Seating for 24 patrons, cubicle screening, 2 no. stairwells.
OUTSIDE:
Side entry providing access to service yard off Main Street. Store.
Extensive rear area offering additional space for storage or car parking.
Rateable Value: £4,300
Equates to £2,347.37
FOR FURTHER DETAILS PLEASE CONTACT THE SELLING AGENTS ON (028) 66320456


