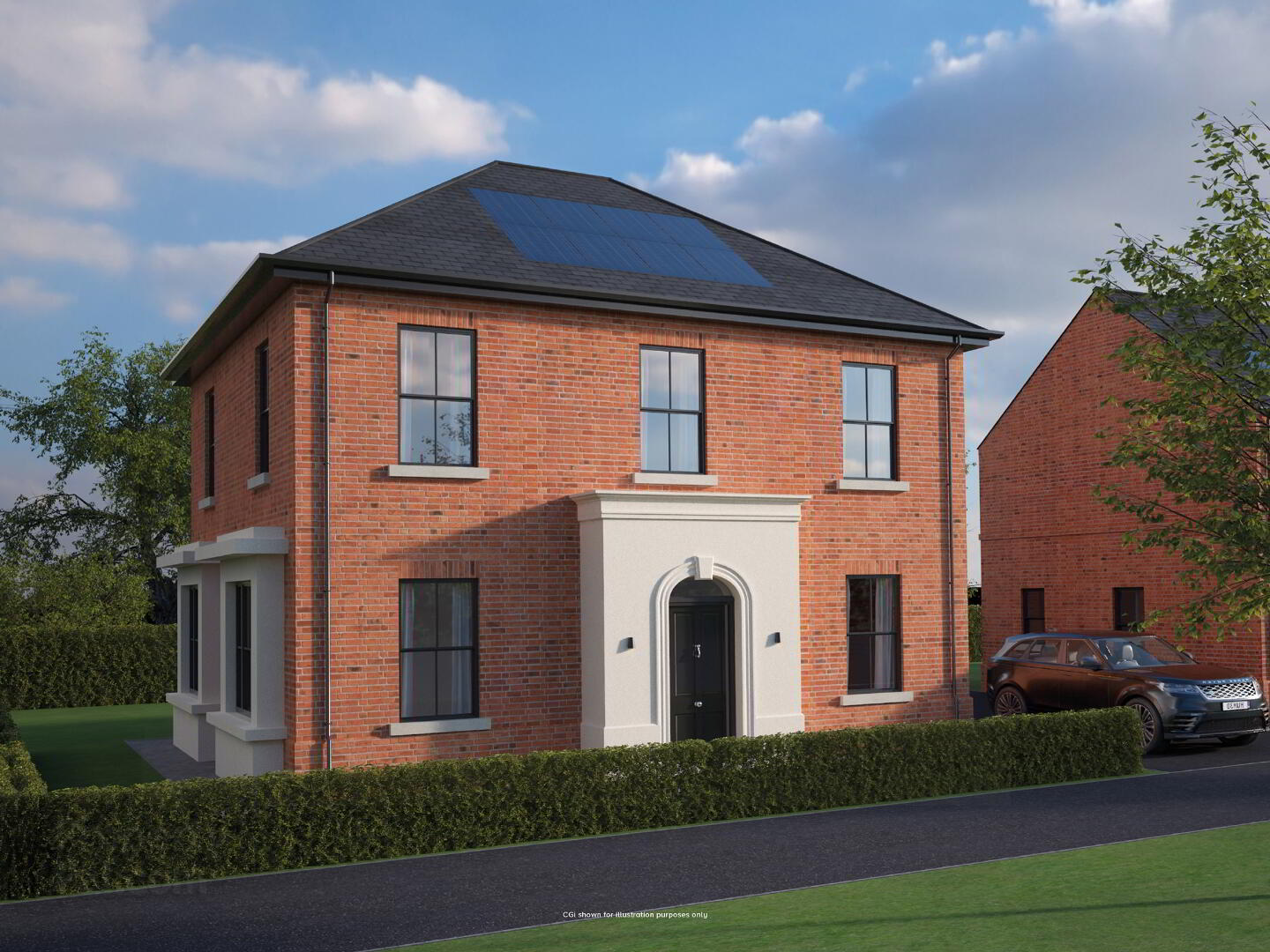The Purdy, Bracken Wood,
Lisnisky Lane, Portadown
4 Bed Detached House
This property forms part of the Bracken Wood development
Sale agreed
4 Bedrooms
2 Bathrooms
2 Receptions
Property Overview
Status
Sale Agreed
Style
Detached House
Bedrooms
4
Bathrooms
2
Receptions
2
Property Features
Size
180.2 sq m (1,940 sq ft)
Tenure
Not Provided
Heating
Gas
Property Financials
Price
Asking Price £320,000
Rates
Not Provided*¹
Property Engagement
Views Last 7 Days
66
Views Last 30 Days
344
Views All Time
3,103
Bracken Wood Development
| Unit Name | Price | Size | Site Map |
|---|---|---|---|
| Site 127 Bracken Wood | Sale agreed | 1,940 sq ft |
Site 127 Bracken Wood
Price: Sale agreed
Size: 1,940 sq ft

GROUND FLOOR
Entrance Hall with separate Cloaks
Lounge ft 14’4 x 11’6” m 4.36 x 3.50
Kitchen | Dining | Family ft 24’10” x 13’4” m 7.61 x 4.05
Living ft 14’4” x 11’6” m 4.36 x 3.50
Utility ft 9’0” x 5’6” m 2.75 x 1.70
Garden Room ft 12’9” x 10’11” m 3.92 x 3.34
WC
FIRST FLOOR
Principal Bedroom ft 11’6” x 10’4” m 3.50 x 3.15
Dressing ft 7’3” x 4’11” m 2.20 x 1.50
Ensuite ft 8’10” x 7’3” m 2.70 x 2.21
Bedroom 2 (max) ft 11’6” x 9’10” m 3.50 x 3.01
Wardrobe ft 7’8” x 5’7” m 2.35 x 1.72
Bedroom 3 (max) ft 12’2” x 11’6” m 3.70 x 3.50
Bedroom 4 ft 11’6” x 10’10” m 3.50 x 3.30
Bathroom ft 9’6” x 7’3” m 2.90 x 2.21

