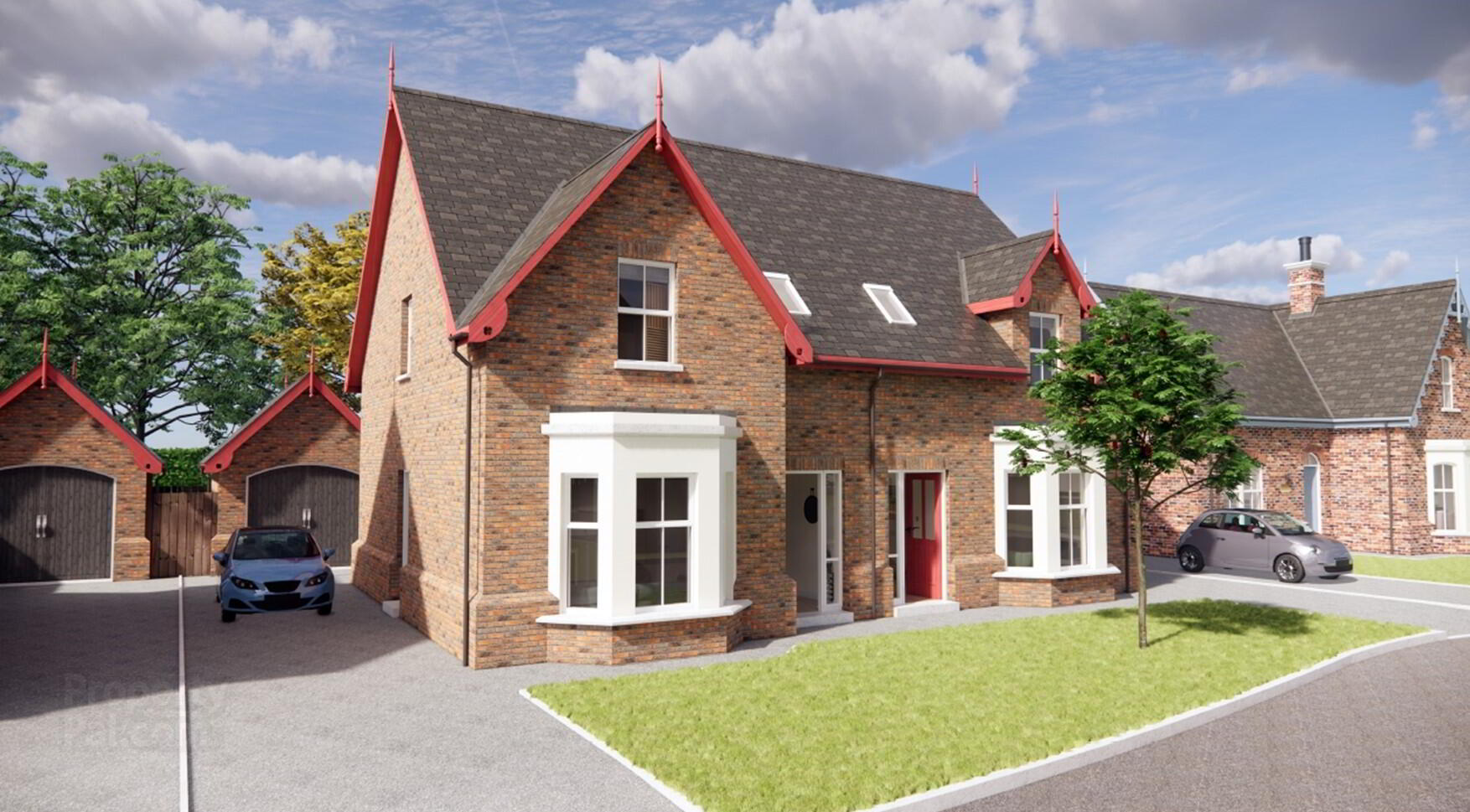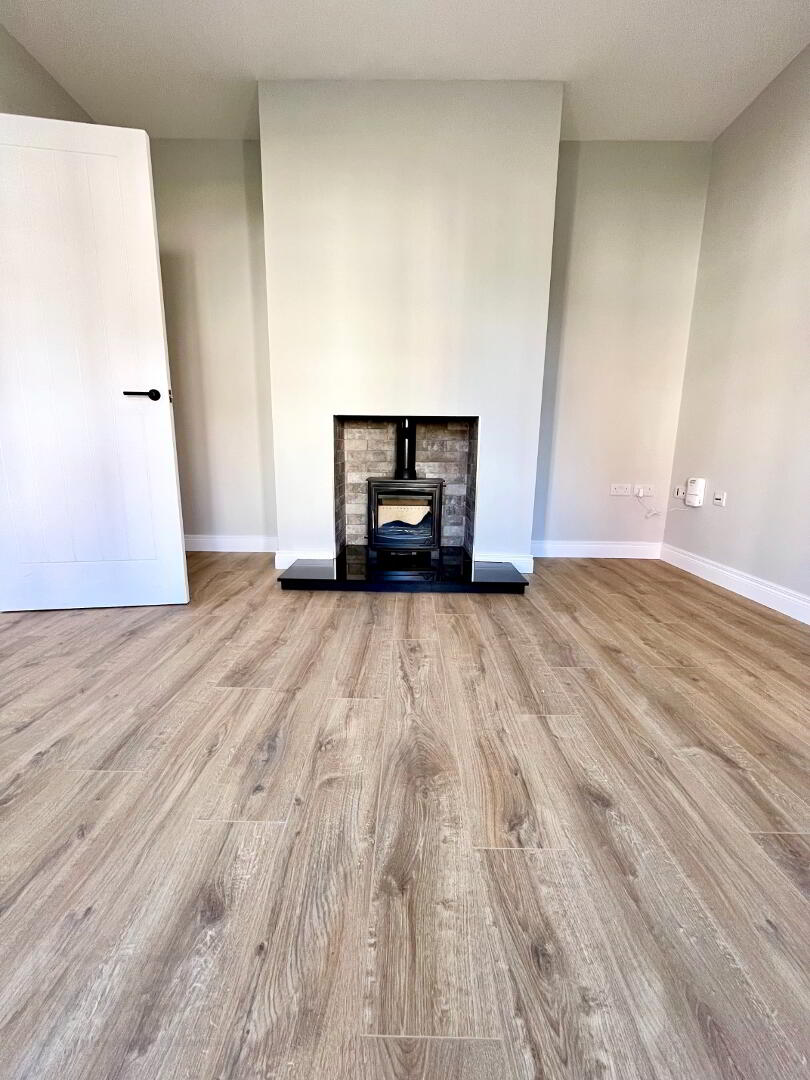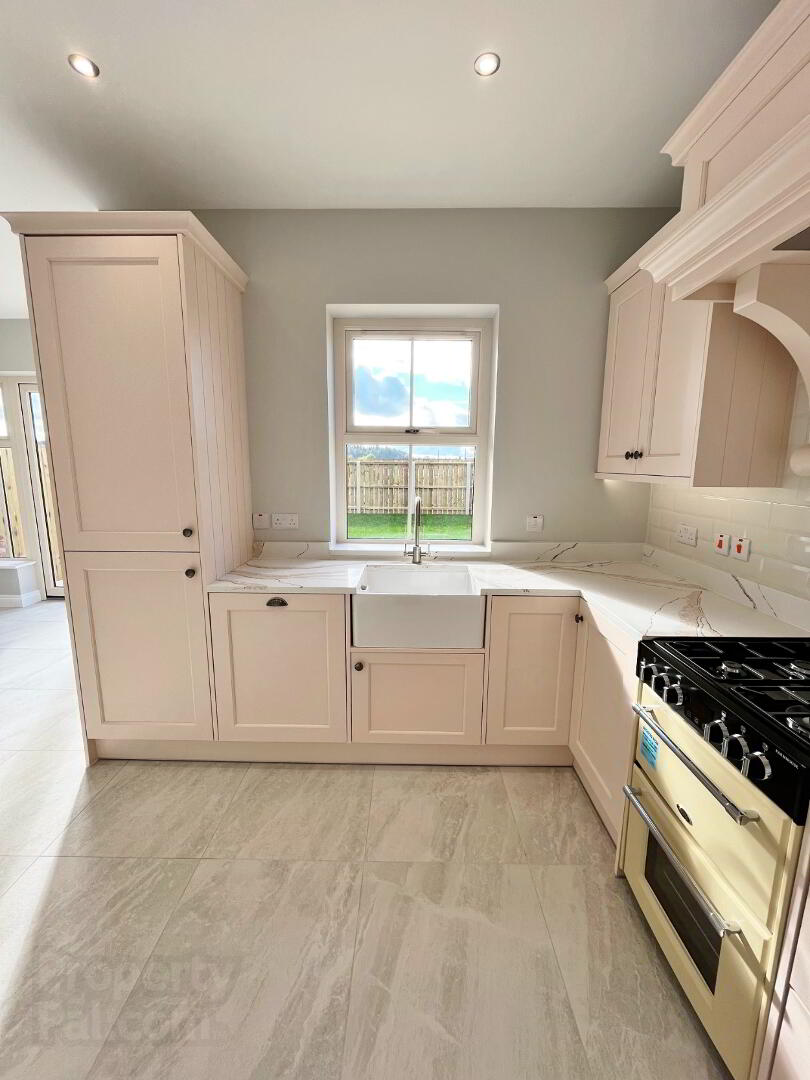


The Princeton, Saint Anne's,
Cornakinnegar Road, Lurgan
3 Bed Semi-detached House (4 homes)
This property forms part of the Saint Anne's development
Sale agreed
3 Bedrooms
3 Bathrooms
1 Reception
Property Overview
Status
Sale Agreed
Style
Semi-detached House
Bedrooms
3
Bathrooms
3
Receptions
1
Property Features
Size
116.1 sq m (1,250 sq ft)
Tenure
Not Provided
Heating
Gas
Property Financials
Price
Prices From £203,950
Property Engagement
Views Last 7 Days
55
Views Last 30 Days
223
Views All Time
16,845
Saint Anne's Development
| Unit Name | Price | Size | Site Map |
|---|---|---|---|
| The Princeton, Site 29 Saint Anne's | Sold | 1,250 sq ft | |
| The Princeton, Site 32 Saint Anne's | Sold | 1,250 sq ft | |
| The Princeton, Site 34 Saint Anne's | Sale agreed | 1,250 sq ft | |
| The Princeton, Site 36 Saint Anne's | Sale agreed | 1,250 sq ft |
The Princeton, Site 29 Saint Anne's
Price: Sold
Size: 1,250 sq ft
The Princeton, Site 32 Saint Anne's
Price: Sold
Size: 1,250 sq ft
The Princeton, Site 34 Saint Anne's
Price: Sale agreed
Size: 1,250 sq ft
The Princeton, Site 36 Saint Anne's
Price: Sale agreed
Size: 1,250 sq ft

The Latest release of semi detached homes in the highly sought after Saint Anne's Development.
Non Turnkey option also available. Contact our office on 028 3834 5485 for further details.
Saint Anne’s Specification
Boconnell Properties Ltd is built on an ethos of quality before profits. Therefore, your potential purchase includes a total turnkey package, with a wide range of premium choices. We believe choice is key to making your house a home.
Our homebuyers will have the following when they purchase a Boconnell Properties home:
External
• Natural Spanish/Italian slate roof
• Superior quality brick
• Superior render
• Feature fascia
• Feature arches*
• Seamless aluminium guttering
• Tarmac drives and parking areas
• Rear gardens - brick wall or fenced*
• Lawn sown
• Outside tap
• High quality front and rear doors
• Feature brick plinth
• A management company to organise the upkeep of the development
• Designed by renowned architects McCreanor & Co. Architects
General
• Moulded skirting and architrave
• Wooden flooring/carpet throughout
• High quality internal doors
• House painted throughout
• High specification wall and roof insulation
• Wood burning stove
• Feature hearth
Kitchen & Utility
• Choice of high-quality kitchens
• Slow close doors and drawers
• Stainless steel sink and drainer with choice of tap sets
• Fully fitted utility
• Electrical appliances to include:
· Fridge Freezer
· Oven and Hob
· Dish Washer
· Extractor fan
Bathroom & En-suite
• Stylish white sanitary ware
• Thermostatically controlled shower
• Pressurised water system
Heating
• Thermostatically controlled radiators
• Efficiently zoned gas central heating (Firmus Energy)
• High grade insulation
Electrical
• Comprehensive electrical layout
• Smoke and cardon monoxide detectors fitted throughout
• Connection sockets for BT and TV/Satellite channels
• Wired for alarm system
• External lights to front and rear
After Sales
Boconnell Properties has a long established superior after sales service. Any queries are dealt with swiftly and in a friendly and professional manner.
Warranty
• NHBC 10 year Buildmark warranty
*To selected houses

