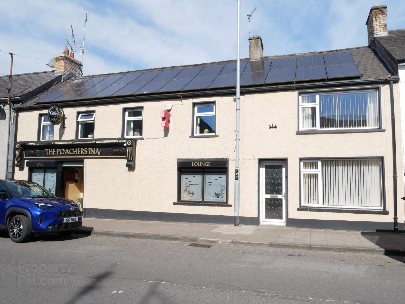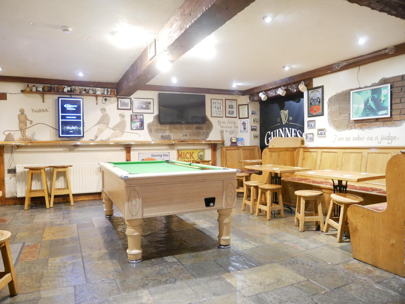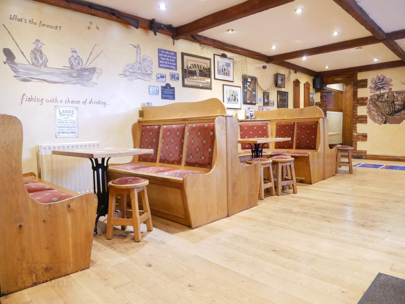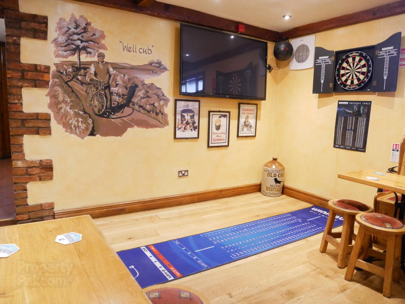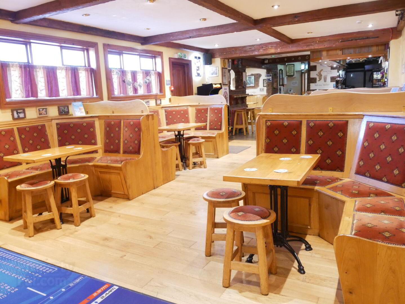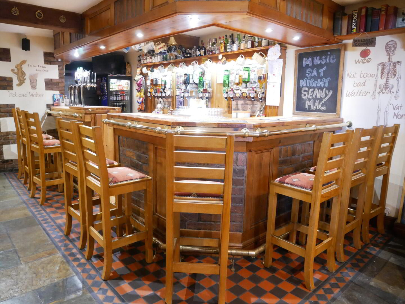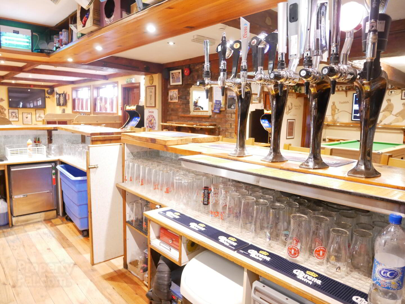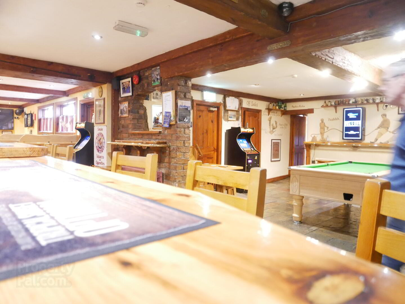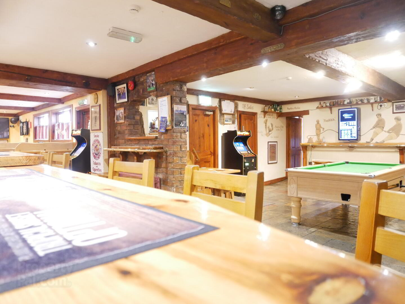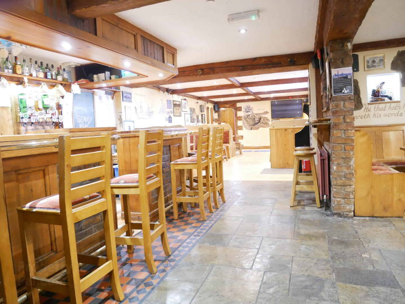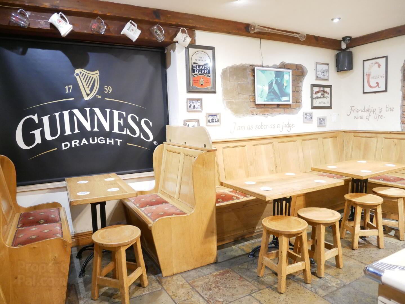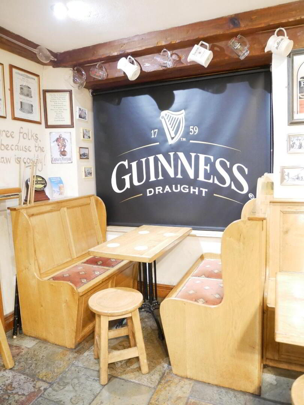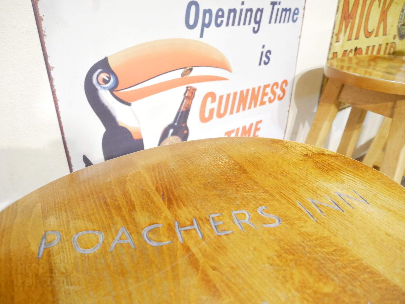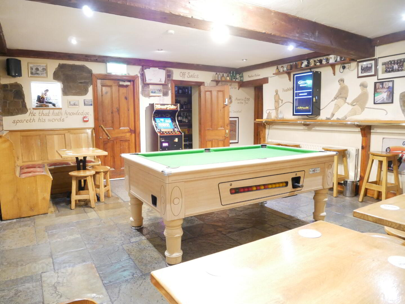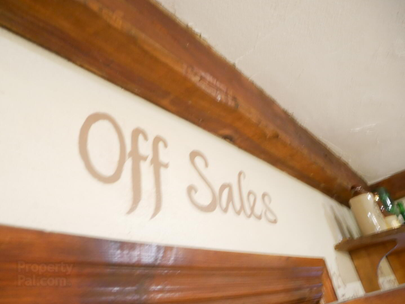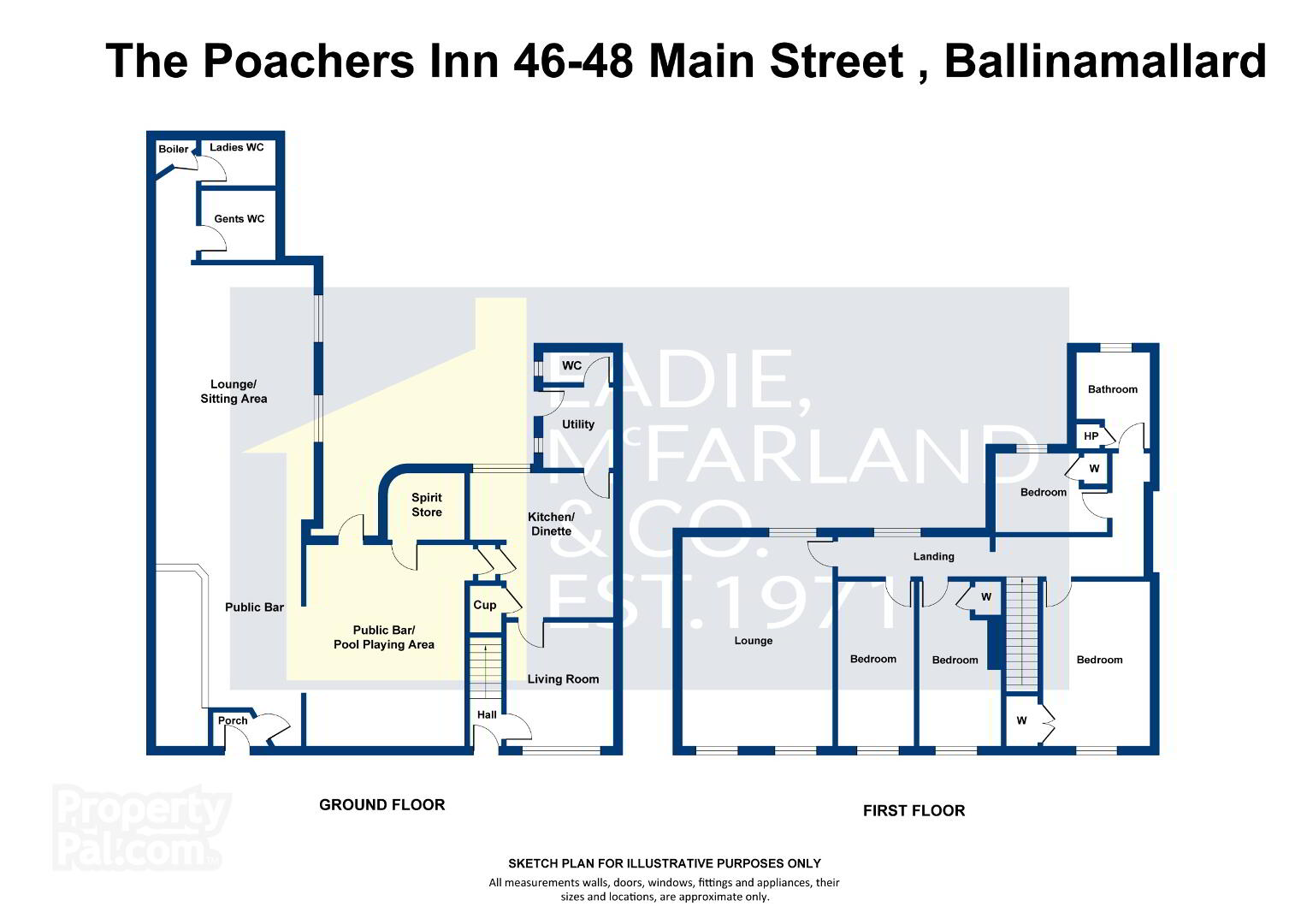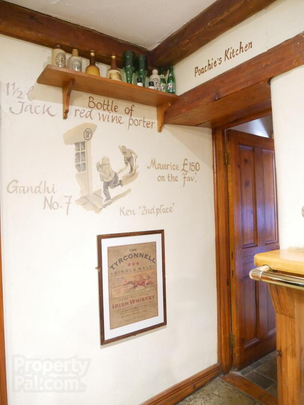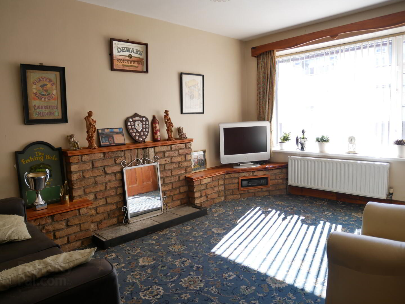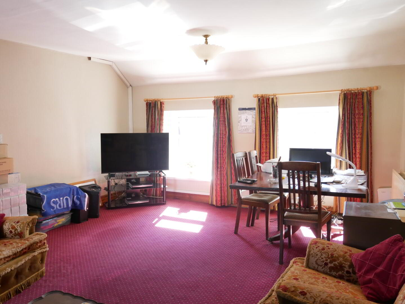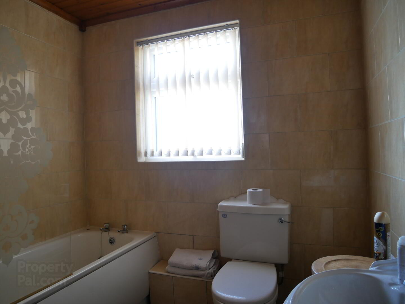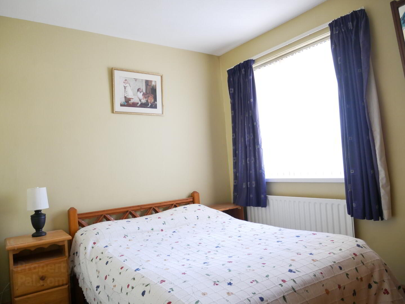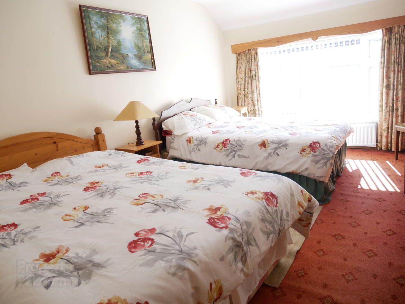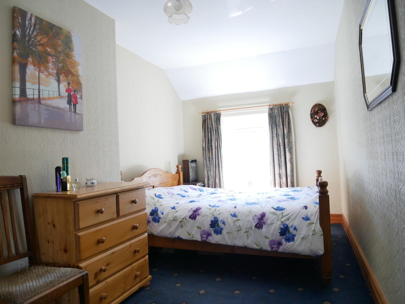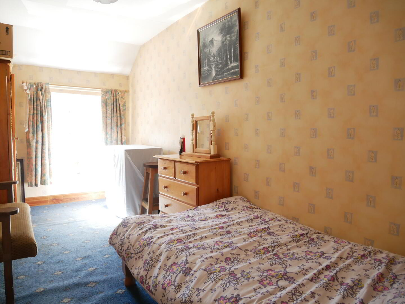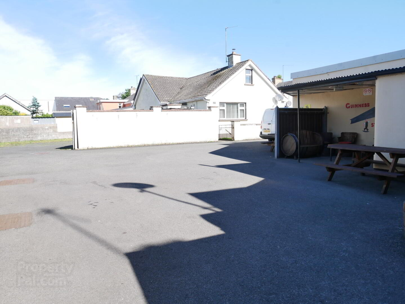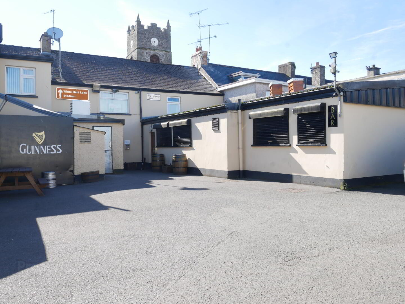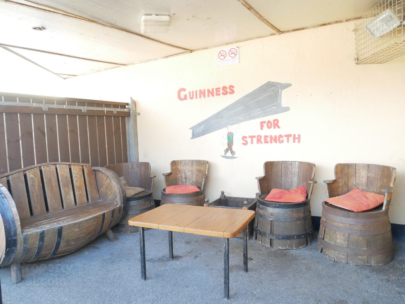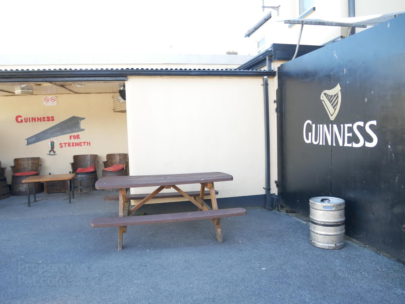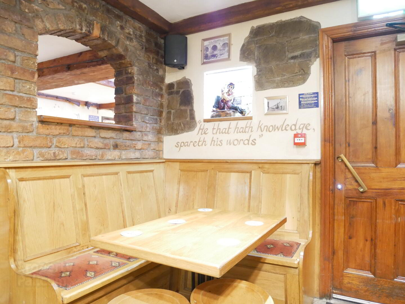
Long Established Public House With Living Accommodation For Sale
Not only the best pub in Ballinamallard - The Poachers Inn is the only Pub in Ballinamallard
"The Poachers" as it is fondly known in the village and beyond sits centrally at the busiest end of this thriving and popular village. It benefits from a rear vehicle entrance and Car Park and Beer Garden with access from the Baragh Road.
The rear car park is licensed - ideal for summer events/BBQs etc.
As the only pub in the village The Poachers enjoys a substantial and lucrative trade as borne out by its accounts. With an inviting, spacious yet very cosy interior and a good layout this is a business which bestows pride of ownership.
Having been established for a long number of years it benefits from a substantial local and passing trade and is now offered for sale only due ot the owners planned retirement.
The spacious and comfortable living accommodation over 2 floors is an added bonus and would be ideal for an owner occupier or to provide a good rental income or to provide additional accommodation for expansion into the restuarant business.
The roof is fitted with 26 No. P.V Solar panels providing electricity ideal for reducing running costs.
This sale provides a once in a lifetime opportunity to purchase a very lucrative establised business and being self employed is very rewarding. Inspection of accounts is available to bona fide enquiriers.
Details of Accommodation:-
Public House Accommodation - Entrance porch from Main Street
Lounge and Public Bar Areas:- c. 46'4" x 14'3" plus 19'8" x 15'6" plus hallway to Ladies and Gents wc, extensive bar counter, fitted shelving and optics, attached spirit store - 7'2" x 4'10"
Living Room - 14'9" x 10'6" open fire place with brick surround
Kitchen/Dinette - 14'1" x 11'6" less 3'1" x 7' 0" Good range of fitted units, built in under oven and hob, walls part tiled and part wood panelled, under stairs storage cupboards
Utility Room - 7'11" x 6'11" sink unit, fitted units, tiled floor and fully tiled walls.
Adjoining WC - 6'11" x 3' 0" tiled floor, part tiled walls
FIRST FLOOR:-
Landing, Lounge 20'5" x 14'9", Bedroom 1 - 15'10" x 10'11" plus double built in wardrobe, Bedroom 2 - 16'1" x 7'6", Bedroom 3 - 16'3" x 8'1" including buit in wardrobe, Bedroom 4 - 10'10" x 7'9" including built in wardrobe, Bathroom - white suite comprising of bath with electirc shower over, WC and wash hand basin, fully tiled walls, hotpress.
Outside Beer Store/Cold Room - 5'11" x 4'5" with attached gas store
Lemonade Store - 7'7" x 7' 0" Dry lined walls
Adjoining covered smoking area/Beer Garden
Tarmacadamed Yard/ Parking Area (subject to 2 rights of access to adjoining properties).
Additional Points:-
CCTV System covering ground floor, front and rear exterior
Huge bank of 26 owned solar panels
Rates 2024/2025 - £4,520.00 including dwelling


