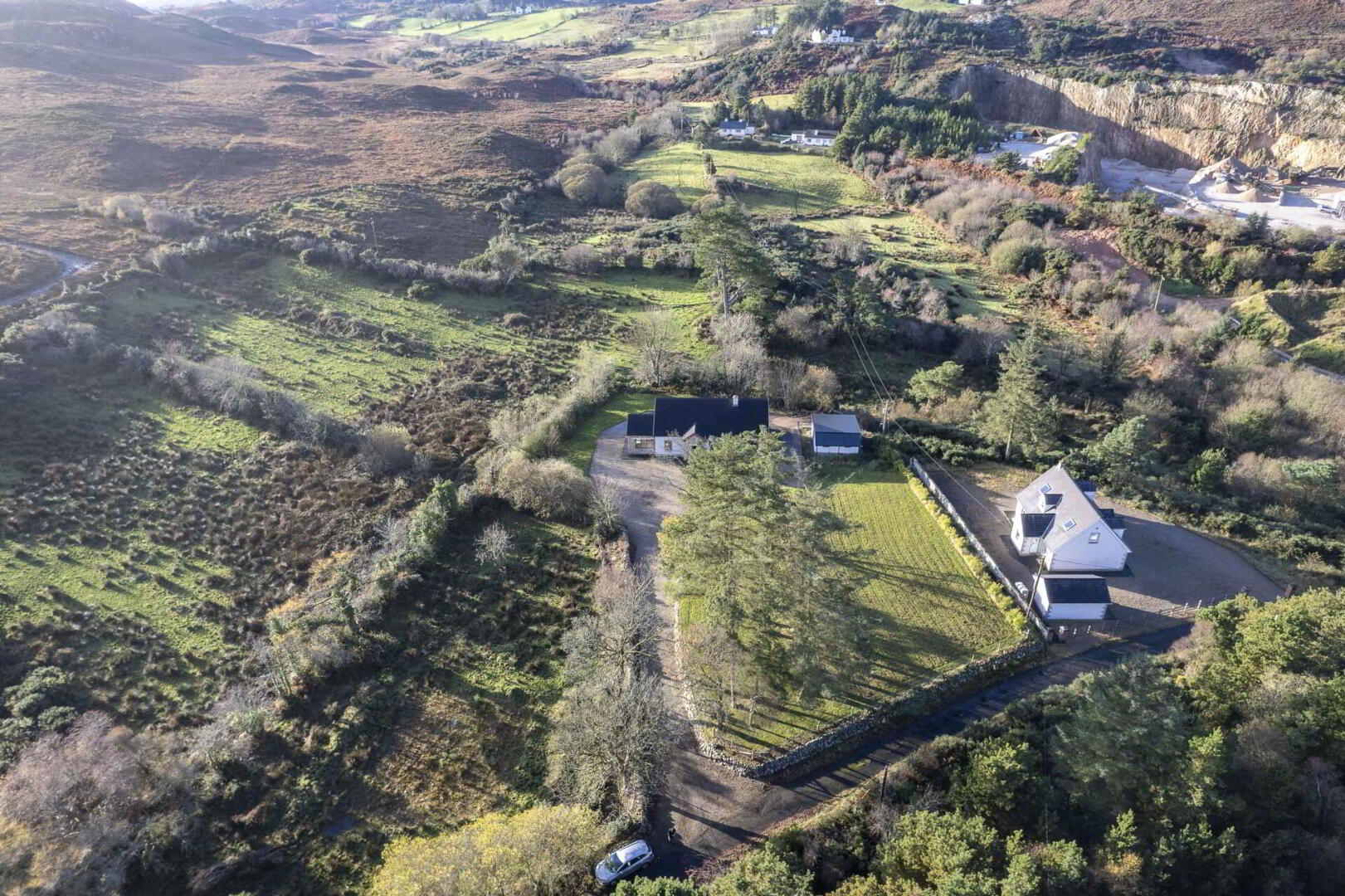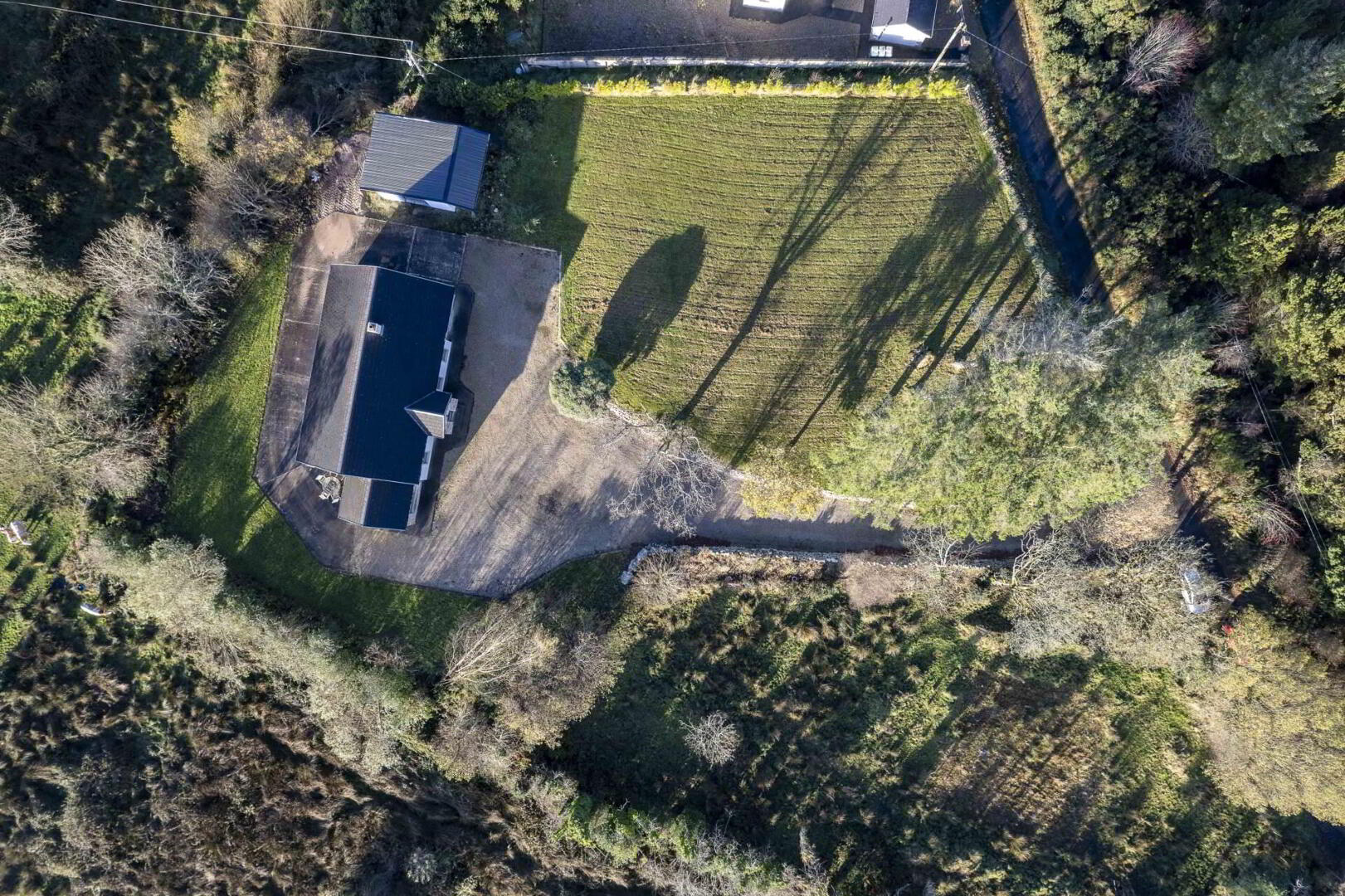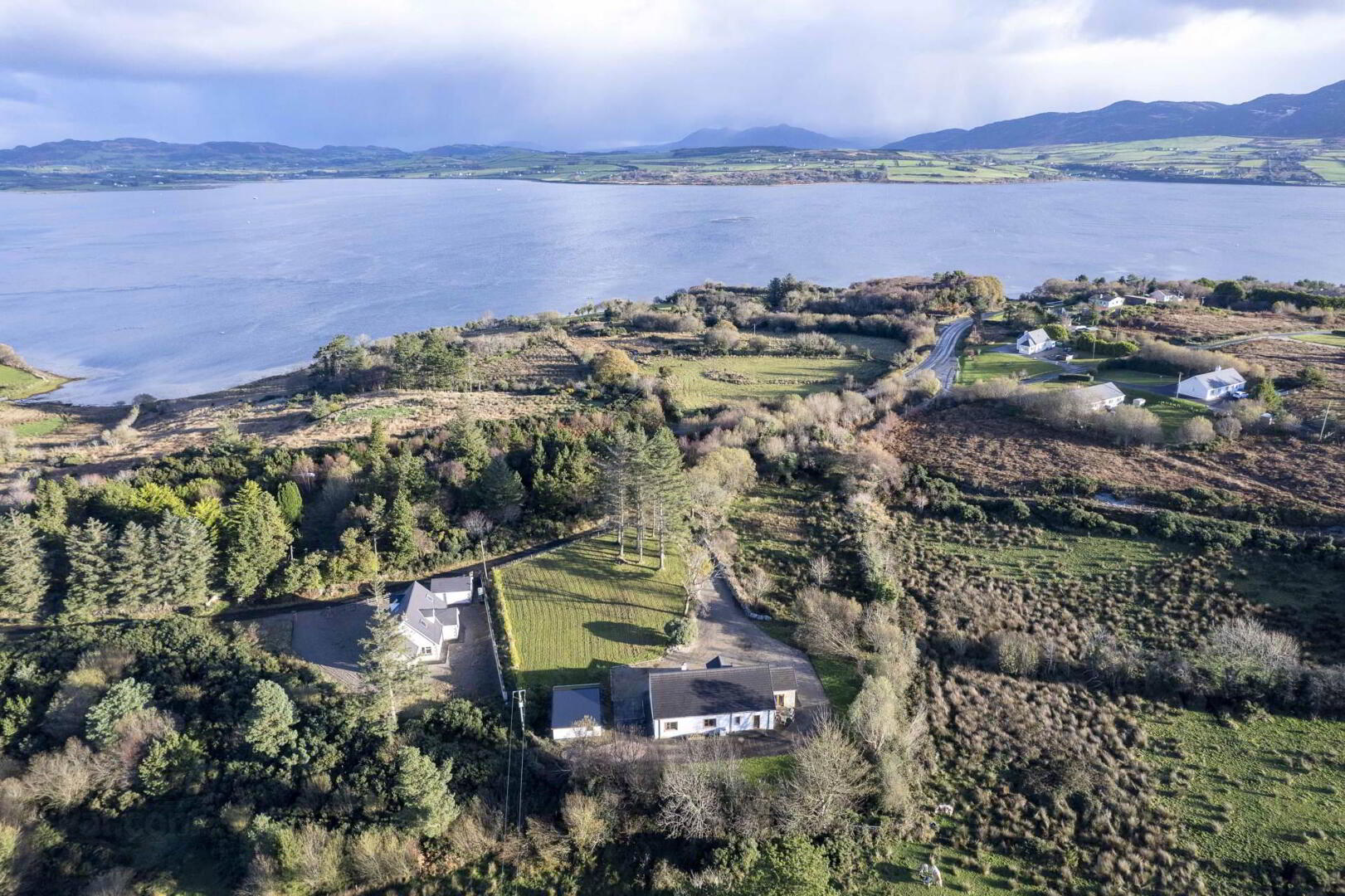


The Pans, Cranford,
Carrigart, F92X3C8
3 Bed Retirement Home
Price €350,000
3 Bedrooms
2 Bathrooms
2 Receptions
Property Overview
Status
For Sale
Style
Retirement Home
Bedrooms
3
Bathrooms
2
Receptions
2
Property Features
Size
0.5 acres
Tenure
Not Provided
Energy Rating

Property Financials
Price
€350,000
Stamp Duty
€3,500*²
Property Engagement
Views Last 7 Days
1,874
Views Last 30 Days
3,193
Views All Time
4,125

Features
- Charming secluded 3-bedroom property
- Spacious interior
- Tree lined and stone walled driveway
- Stone porch, sunroom, and end of house.
- Stone fireplace
- Coving in every room
- Concrete surrounding house, crushed stone to front and driveway
- Large garage and lean-to
- Oil fired central heating
Hallway - 17'8" (5.38m) x 7'2" (2.18m)
carpet flooring
L-shaped 27ft x 4ft wide
Kitchen/Dining room - 12'7" (3.84m) x 23'2" (7.06m)
Tiled floor
Painted cabinets eye level and base level
electric hob
fridge freezer
Utility - 4'0" (1.22m) x 9'0" (2.74m)
Tiled floor
washing machine and hot press
Pvc rear door
Sunroom - 12'10" (3.91m) x 10'8" (3.25m)
Tiled floor
double pvc doors to patio
Sitting room - 14'10" (4.52m) x 13'3" (4.04m)
Solid wood floor
Open fire with stone surround
Bedroom 1 - 11'4" (3.45m) x 10'5" (3.18m)
laminate flooring
window to rear
Bedroom 2 - 15'4" (4.67m) x 6'8" (2.03m)
laminate flooring
window to rear
Master bedroom - 12'4" (3.76m) x 11'2" (3.4m)
Laminate flooring
Window to front
Walk-in wardrobe 7.06 x4.0
Master ensuite - 8'2" (2.49m) x 5'7" (1.7m)
Fully tiiled
Free standing bath
Power shower
Garage - 18'7" (5.66m) x 18'7" (5.66m)
Large spacious garage with lean to
Notice
Please note we have not tested any apparatus, fixtures, fittings, or services. Interested parties must undertake their own investigation into the working order of these items. All measurements are approximate and photographs provided for guidance only.

Click here to view the video

