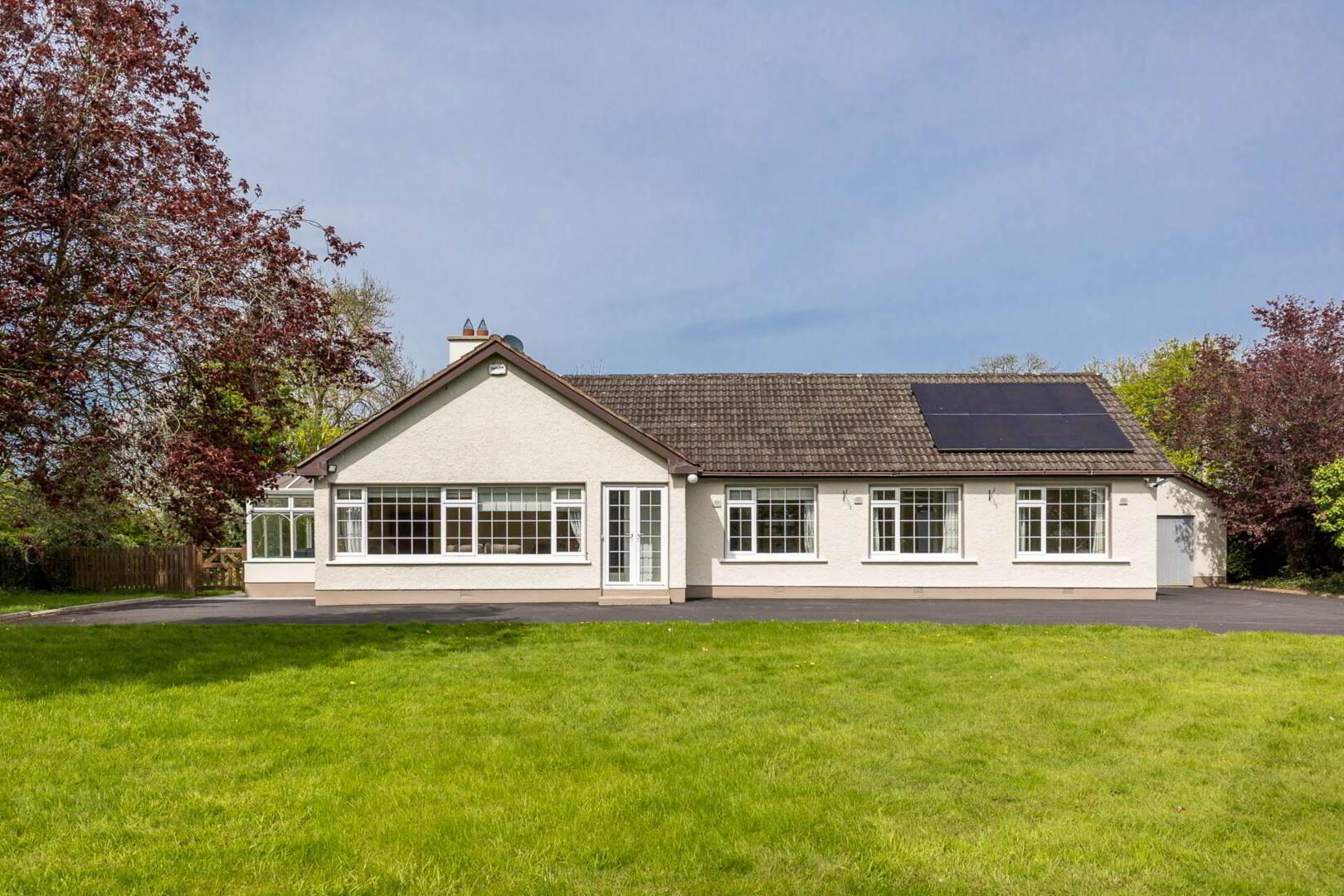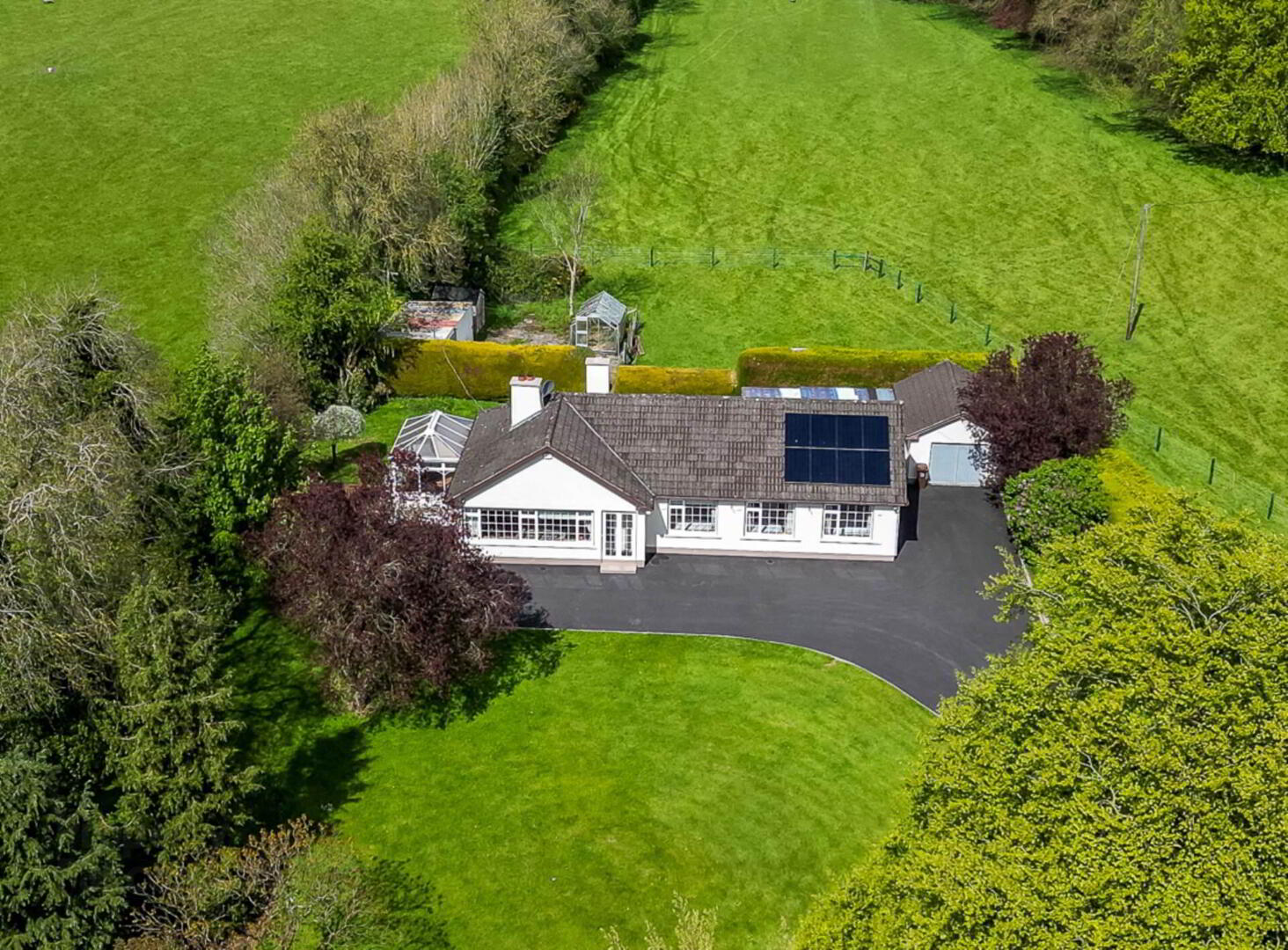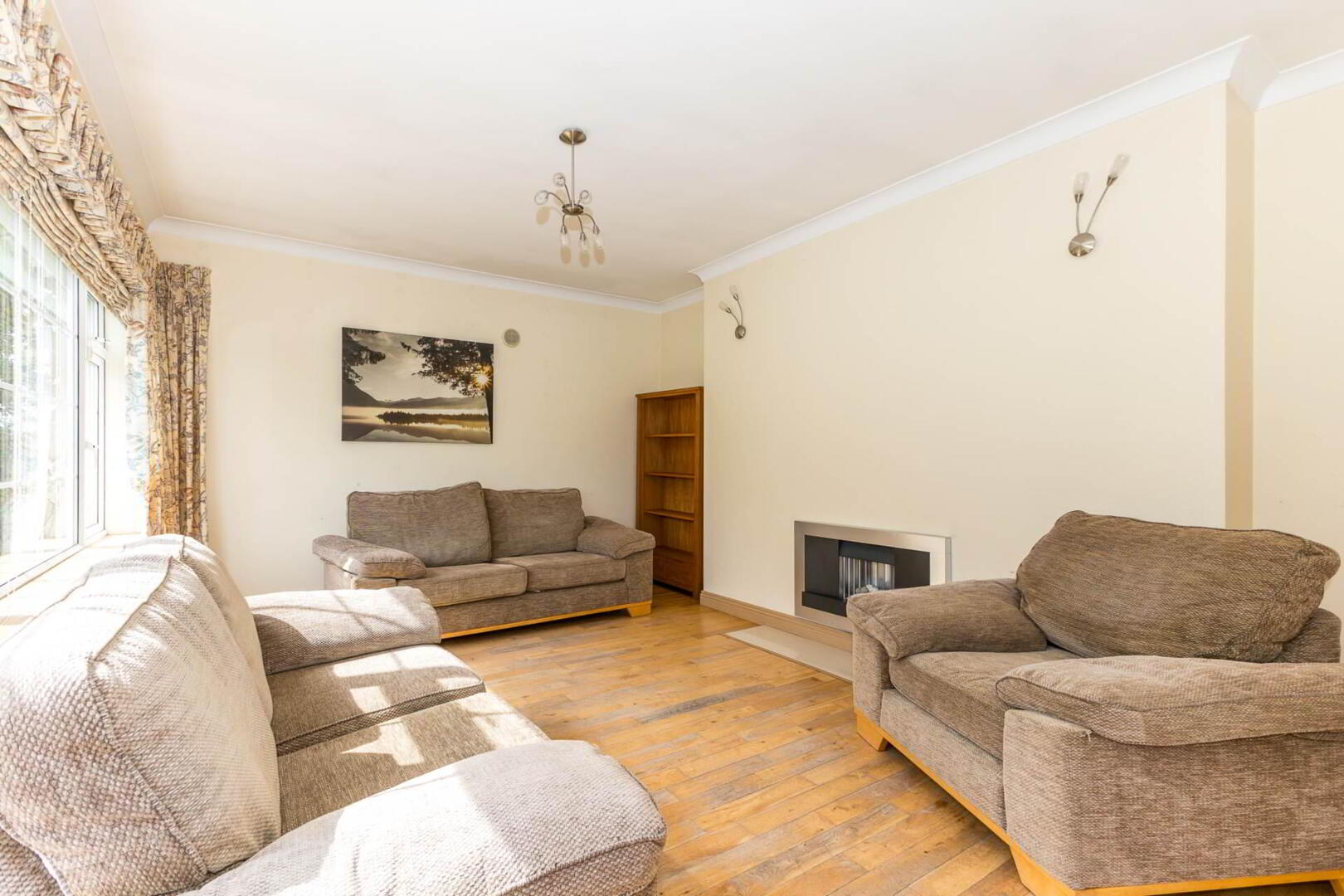


The Paddocks, Stokestown,
Clonee, D15DA30
4 Bed Detached Bungalow
Sale agreed
4 Bedrooms
2 Bathrooms
1 Reception
Property Overview
Status
Sale Agreed
Style
Detached Bungalow
Bedrooms
4
Bathrooms
2
Receptions
1
Property Features
Tenure
Freehold
Energy Rating

Heating
Oil
Property Financials
Price
Last listed at Guide Price €595,000
Rates
Not Provided*¹
Property Engagement
Views Last 7 Days
21
Views Last 30 Days
76
Views All Time
1,329

Features
- Situated on 1 acre site
- Private entrance with electric gates
- CCTV system
- Solar panels
- Block built garage & shed with light and power
- Oil fired central heating
- Double glazed windows
HALL
Enter from storm porch to hall with hot press, storage area, access to the loft and laminate flooring.
LOUNGE - 5.13m (16'10") x 3.84m (12'7") : 19.70 sqm (212 sqft)
Bright and spacious reception with feature gas fire and wood floor.
LIVING AREA - 4.22m (13'10") x 3.96m (13'0") : 16.71 sqm (180 sqft)
Open plan to the kitchen with storage cupboard, Stanley stove, access to the sun room air con unit and laminate floor.
KITCHEN - 3.92m (12'10") x 2.85m (9'4") : 11.17 sqm (120 sqft)
with a range of eye and low level storage, tile splash back, intercom and dining area.
UTILITY
Plumbed for washing machine with access to the rear and tile floor.
SHOWER ROOM
Fully tiled wet room with wc, whb, shower, chrome heated towel rail and window for natural light and ventilation.
SUN ROOM - 3.59m (11'9") x 2.96m (9'9") : 10.63 sqm (114 sqft)
Situated off the living area with tile floor and access onto patio area.
BEDROOM - 2.75m (9'0") x 2.66m (8'9") : 7.32 sqm (79 sqft)
Single room with built in wardrobes and laminate floor.
BEDROOM - 2.73m (8'11") x 2.67m (8'9") : 7.29 sqm (78 sqft)
with built in sliding robe and laminate floor.
BEDROOM - 3.19m (10'6") x 2.67m (8'9") : 8.52 sqm (92 sqft)
Double room with ample built in wardrobes and laminate floor.
BEDROOM - 3.85m (12'8") x 2.85m (9'4") : 10.97 sqm (118 sqft)
Double room located to the rear with TV point and laminate floor.
BATHROOM - 2.84m (9'4") x 1.46m (4'9") : 4.15 sqm (45 sqft)
Fully tiled family bathroom with wc, bidet, vanity sink, electric shower and heated towel rail.
LEAN - TO AREA - 9m (29'6") x 3.03m (9'11") : 27.27 sqm (294 sqft)
Covered lean - to with light and power, access to storage areas and garage.
GARAGE - 5.4m (17'9") x 3.67m (12'0") : 19.82 sqm (213 sqft)
Block built garage with double doors, light & power and tile floor.
SHED - 5.52m (18'1") x 3.26m (10'8") : 18.00 sqm (194 sqft)
Additional Block built garden shed with light & power.
GARDEN
Spacious gardens laid to lawn with tarmac drive with ample parking, block built garage and shed and feature pond.
Notice
Please note we have not tested any apparatus, fixtures, fittings, or services. Interested parties must undertake their own investigation into the working order of these items. All measurements are approximate and photographs provided for guidance only.
BER Details
BER Rating: C3
BER No.: 114623184
Energy Performance Indicator: Not provided

Click here to view the video

