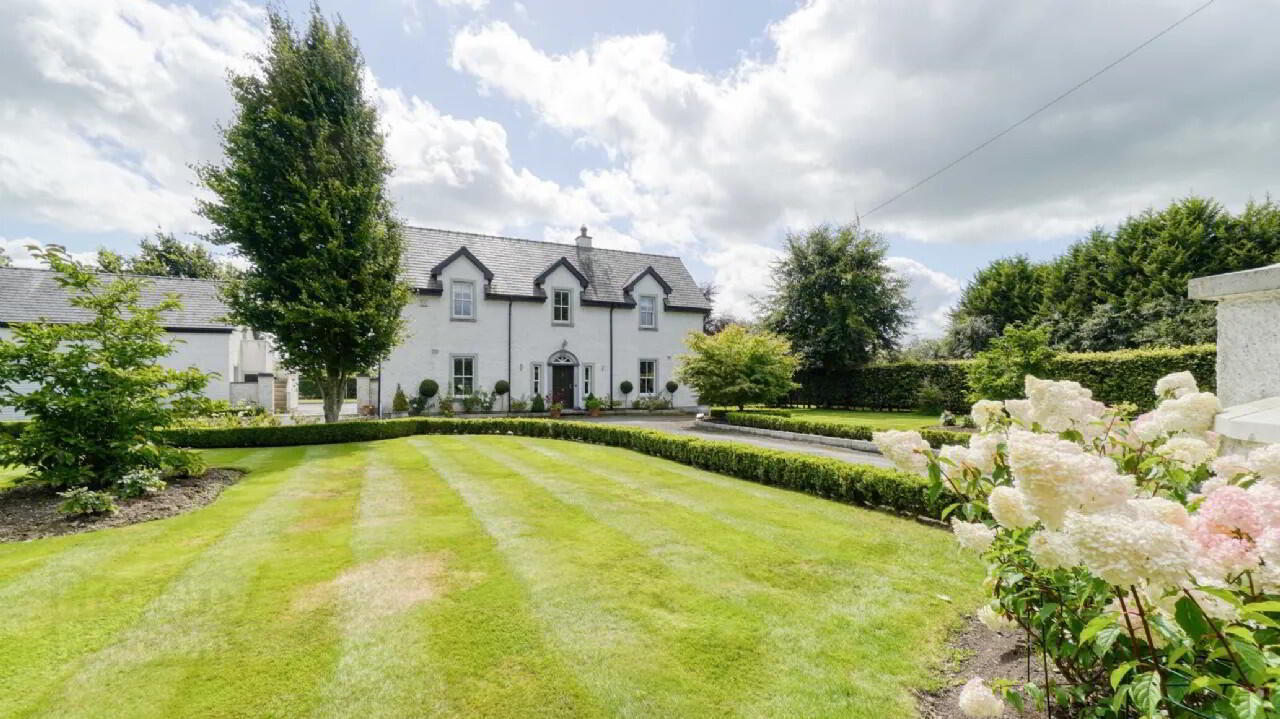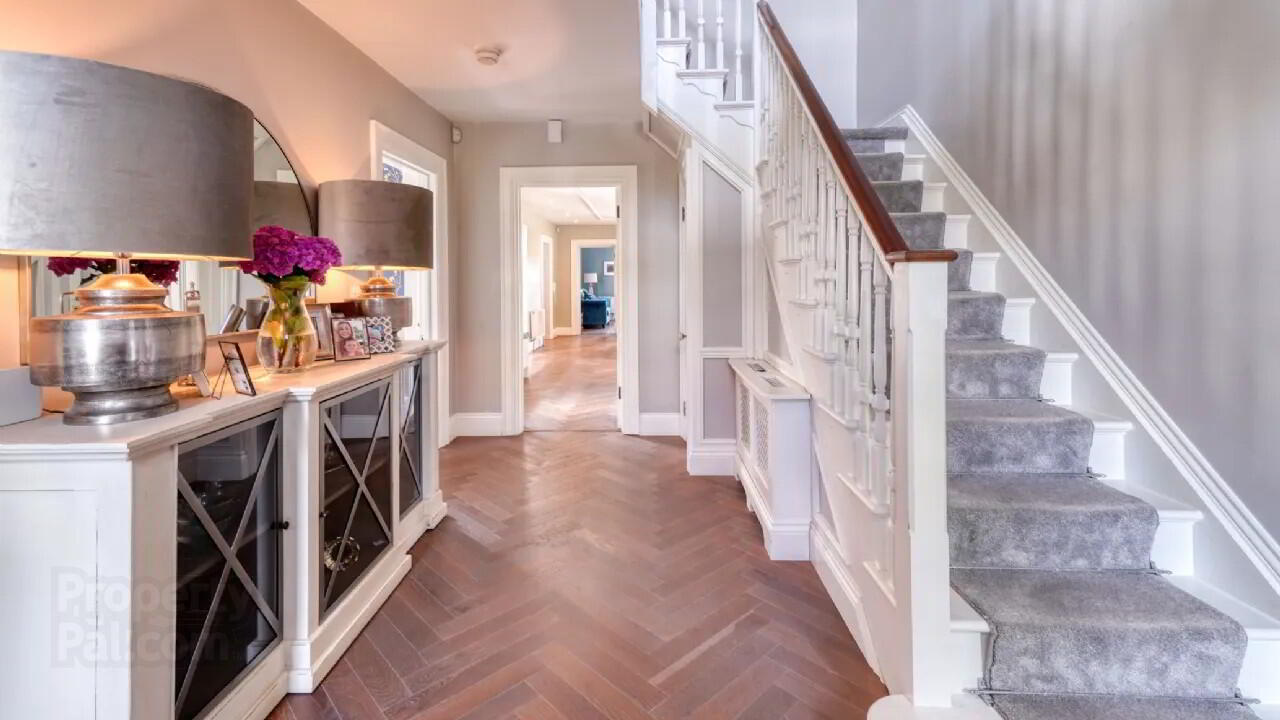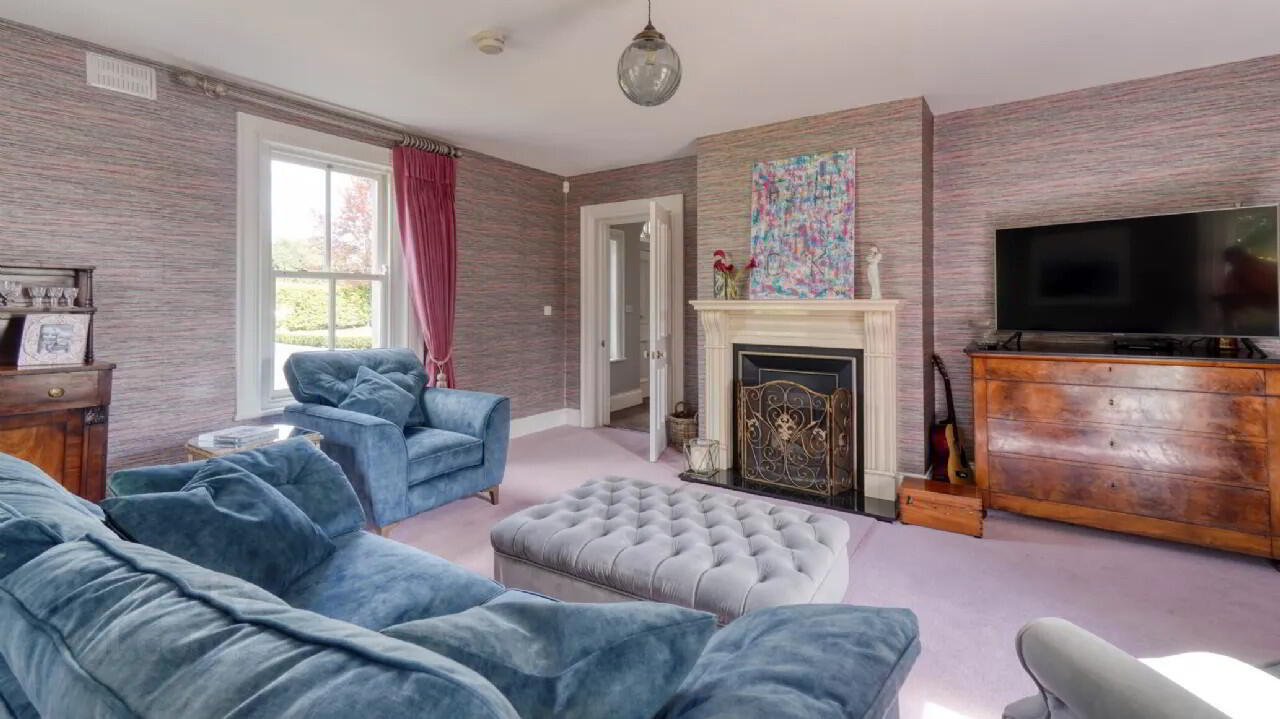


The Paddocks, Cloncrave,
Kinnegad, N91XD53
House
Sale agreed
Property Overview
Status
Sale Agreed
Style
House
Property Features
Tenure
Not Provided
Energy Rating

Property Financials
Price
Last listed at Asking Price €680,000
Rates
Not Provided*¹

Features
- OUTSIDE
- Garage 6m x 2m including workshop.
- Electric roller door Pedestrian side access.
- Home Office/Living space 6m x 4.9m above garage, services for Kitchenette/Bathroom.
- STABLES 3.5m x 3m suitable for Pony.
- Fuel Bunker.
- GARDENS
- Well maintained planned front rear lawned areas, well chosed schrubs trees with beech hedging on garden boundary.
- Gravel entrance parking areas
- FEATURES
- Electric Entrance Gates
- Formal Gardens Vegetable Garden
- Grass Paddocks
- Detached Garage extra office/Living Space subject to necessary Planning Concent.
- SERVICES
- OFCH
- Mains Water
- Private Septic Tank
- Curtains Blinds
- All Kitchen appliances ( suject to offer)
- Kinnegad, M4 M6 2km
- Mulingar town Train 17km
- Enfield Town Train 19km
Upon entering, you are greeted by a bright and spacious entrance hall with parquet flooring that sets the tone for the quality finishes found throughout. The kitchen and dining area are a highlight, featuring a stunning fitted kitchen with a large island, Cuisine Master gas range, extractor hood, integrated dishwasher, and an American-style fridge/freezer. French doors open from the dining area to the South West facing garden, creating a seamless indoor-outdoor flow. The kitchen is complemented by a utility room with additional storage and a separate pantry. The family room boasts tongue and groove flooring and a solid fuel stove, providing a cozy setting for relaxation.
To the front of the house, a bright and spacious ground floor bedroom with parquet flooring and a tiled ensuite offers a private retreat. Opposite, the family sitting room is enhanced by carpet flooring and a natural stone fireplace with an open fire. This room benefits from windows on all three sides, allowing for abundant natural light throughout the day, door to South West facing patio. A guest WC with tiled walls and flooring completes the ground floor.
Upstairs, the spacious landing with carpeted floors provides access to three bedrooms, two of which have walk-in wardrobes and en suite. The main bedroom is particularly impressive, with fitted wardrobes, a dressing room, and a luxurious ensuite. The family bathroom is fully tiled and includes a three piece suite.
Externally, the property is surrounded by 5.3 acres of private paddocks and mature landscaping, offering both privacy and space. The detached garage provides additional possibilities with overhead space suitable for a home office or extra living area, subject to planning permission. Two stables, each measuring 3.5m x 3m, are perfect for pony enthusiasts.
Located just a few minutes from Kinnegad, Mullingar, and the N4, this property is within easy reach of all amenities, including school bus routes, shops, and both primary and secondary schools. The grounds are completed by a well-maintained front and rear lawn, bordered by well-chosen shrubs, trees, and beech hedging, along with a gravel entrance and ample parking space.
This exceptional property, with its blend of country living and modern comforts, is not to be missed.
Early viewing is highly recommended. Entrance Hall 5.1m x 3.2m A classic Georgian panel door with security locks & side windows leads to a spacious bright hallway. Timber parquet flooring. Understairs storage.
Guest Bathroom 2.3m x 1.5m A well finished guest rest room, Tiled floor, Wc & WHB
Sitting Room 5m x 4.93 A bright spacious room with pleasing proportions, Parquat flooring, Natural stone Fireplace with cast iron insert, Windows on all 3 sides taking advantage of the daily sun. Exit door to cobble lock East & South facing Patio.
Bedroom 4 4.9m x 3.4m A bright spacious room with Parquet natural wood flooring, ground floor
En-Suite bathroom 2.7m x 1.3m A bright bathroom area with window, Wc, Whb & Shower.
Kitchen/Dining Area 8m x 5m A bright spacious area with solid wood floor & wall kitchen units, large central island, integrated Dishwasher, fitted American style fridge/freezer. Cuisine Master gas range & extractor hood. Parquet floor throughout. patio doors to East & South facing Cobble lock patio area.
Pantry 2.3m x 1.3 A useful storage area with storage unit & worktop.
Rear Hallway Having tiled floor, washing machine & exit door to cobblelock pathway,
family Room 5m x 4.3m A cosy recreation area with solid fuel stove. T & G timber flooring.
Landing A spacious bright area leading to
Master Bedroom 8m x 5.04 A luxurious L shaped bedroom with Large fitted wardrobes, wood panelled wall, access to East facing Balcony 5m x 4.54m
Dressing Room 3.2m x 2m
En-Suite 2.7m x 1.5m WC, wash hand basin, shower.
Bedroom 2 5m x 3.4m Spacious bright room, carpet flooring.
Walk in Wardrobes 2.2m x 1.5m Shelving and hanging space.
Bedroom 3 5m x 3.48m Another spacious bright room with carpet flooring.
BER: B3
BER Number: 112337480
Energy Performance Indicator: 136.5 kWh/m²/yr
Kinnegad (Irish: Cionn Átha Gad) is a town in County Westmeath, on the border with County Meath, at the junction of the N6 and the N4 - two of Ireland's main east-west roads. It is roughly 60 km from the capital, Dublin. During the first decade of the 21st century there was considerable construction in Kinnegad which included a shopping centre, housing estates and a 48-room hotel which stands on the site of a former pub, "Harry's of Kinnegad". Tesco Ireland opened a new supermarket in the town in late 2010.
The town has a large national school, St. Etchen's Kinnegad N.S. The school is in a two-storey building, with six classrooms downstairs and two large rooms for the resource teachers. Renovation was necessary due to an increase in population. Housing estates in Kinnegad include Heathfield, Heathfield Close, Riverside, Riverside lawns, Manorfield, Tircroghan, Cluain Craoibh, St. Etchens Court, The Hawthorns, and Bun Daire, New Park Court.
Kinnegad is home to many who commute to Dublin via the N4 and the M4 motorway. The Catholic Church of St. Mary's is located in Kinnegad.
BER Details
BER Rating: B3
BER No.: 112337480
Energy Performance Indicator: 136.5 kWh/m²/yr


