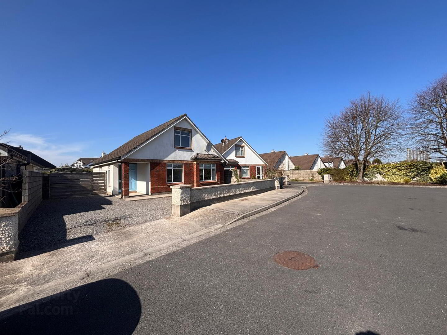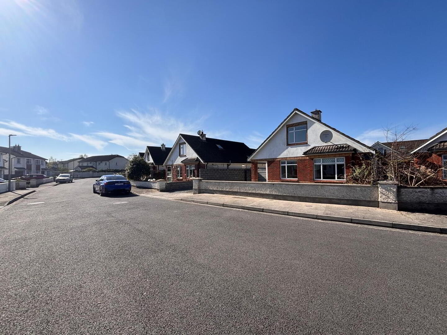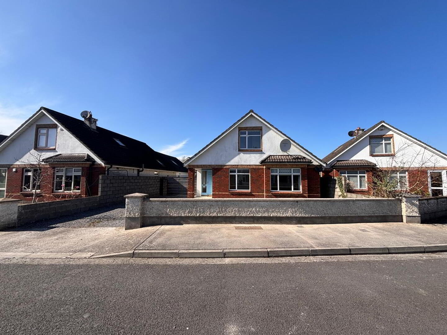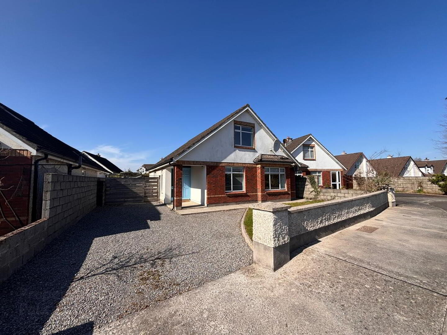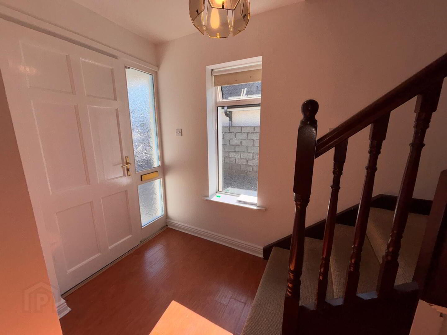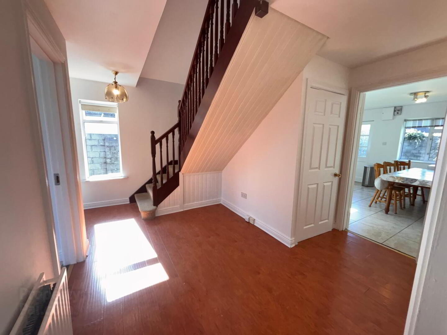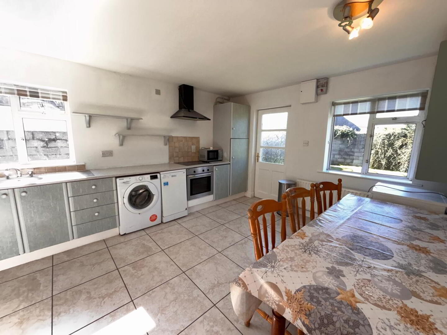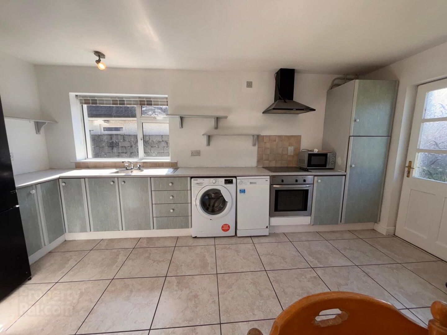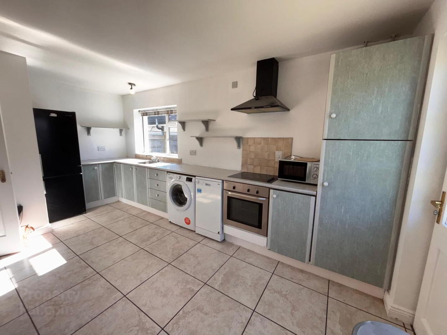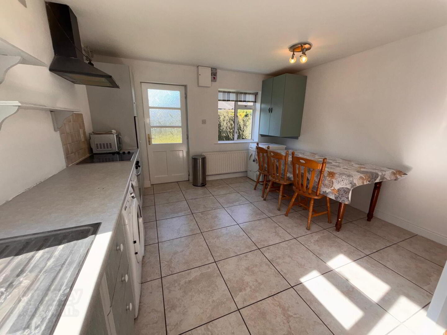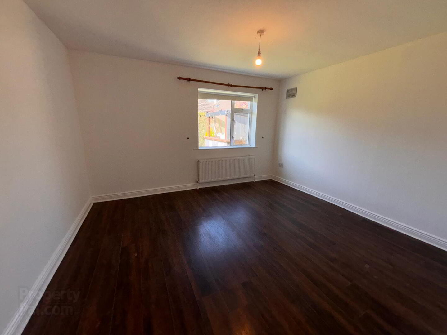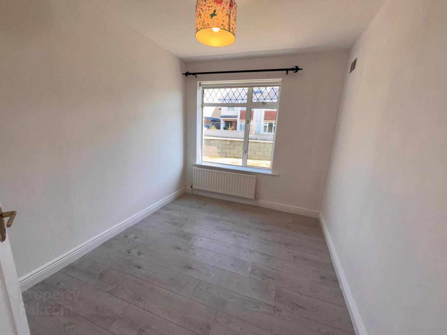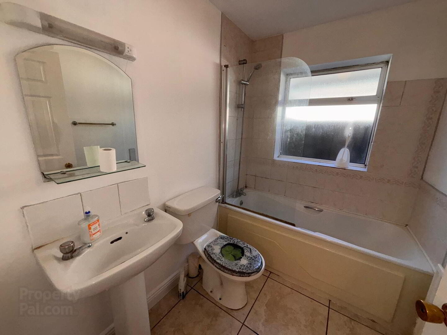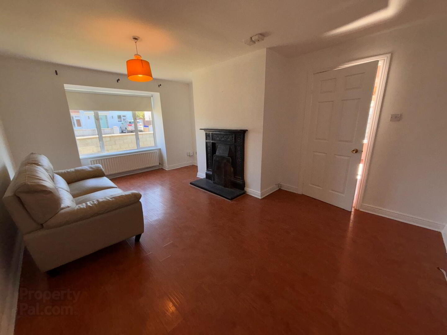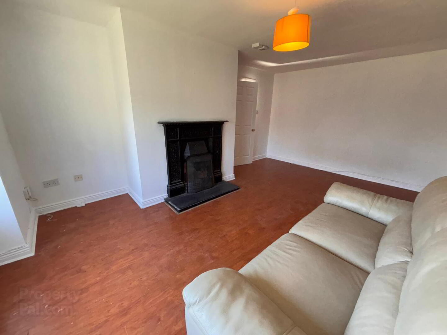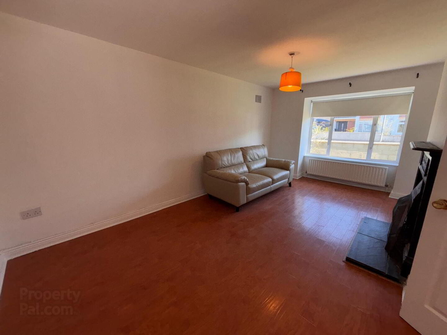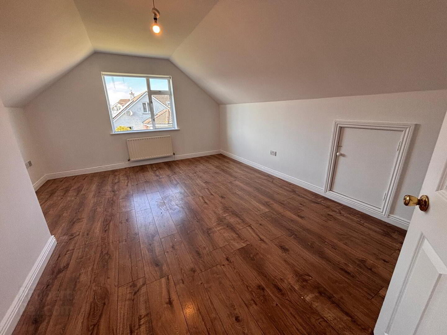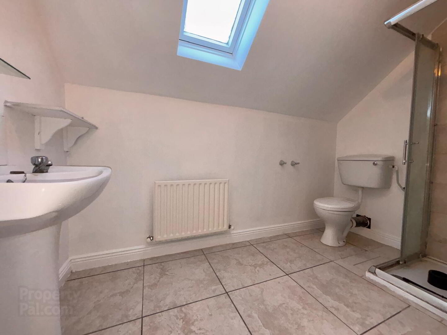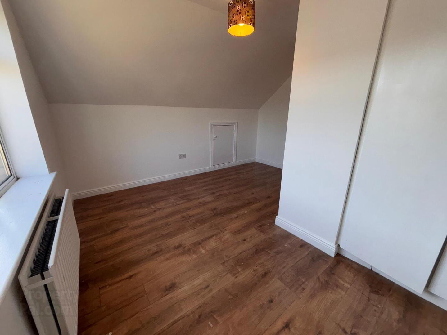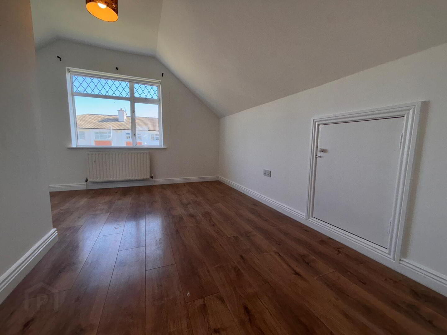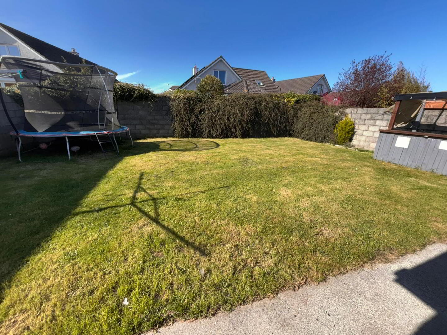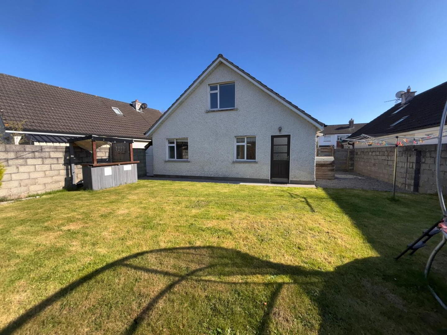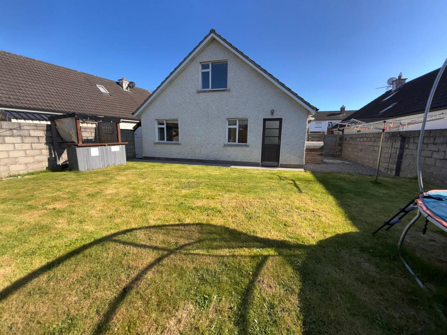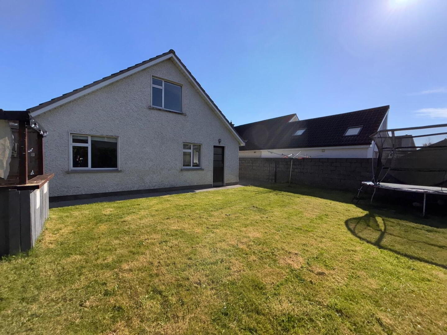The Paddocks, 36 Kells Road,
Kilkenny, R95AD6K
4 Bed Detached House
Guide Price €455,000
4 Bedrooms
2 Bathrooms
2 Receptions
Property Overview
Status
For Sale
Style
Detached House
Bedrooms
4
Bathrooms
2
Receptions
2
Property Features
Size
125.4 sq m (1,350 sq ft)
Tenure
Freehold
Energy Rating

Heating
Gas
Property Financials
Price
Guide Price €455,000
Stamp Duty
€4,550*²
Property Engagement
Views Last 7 Days
52
Views All Time
233
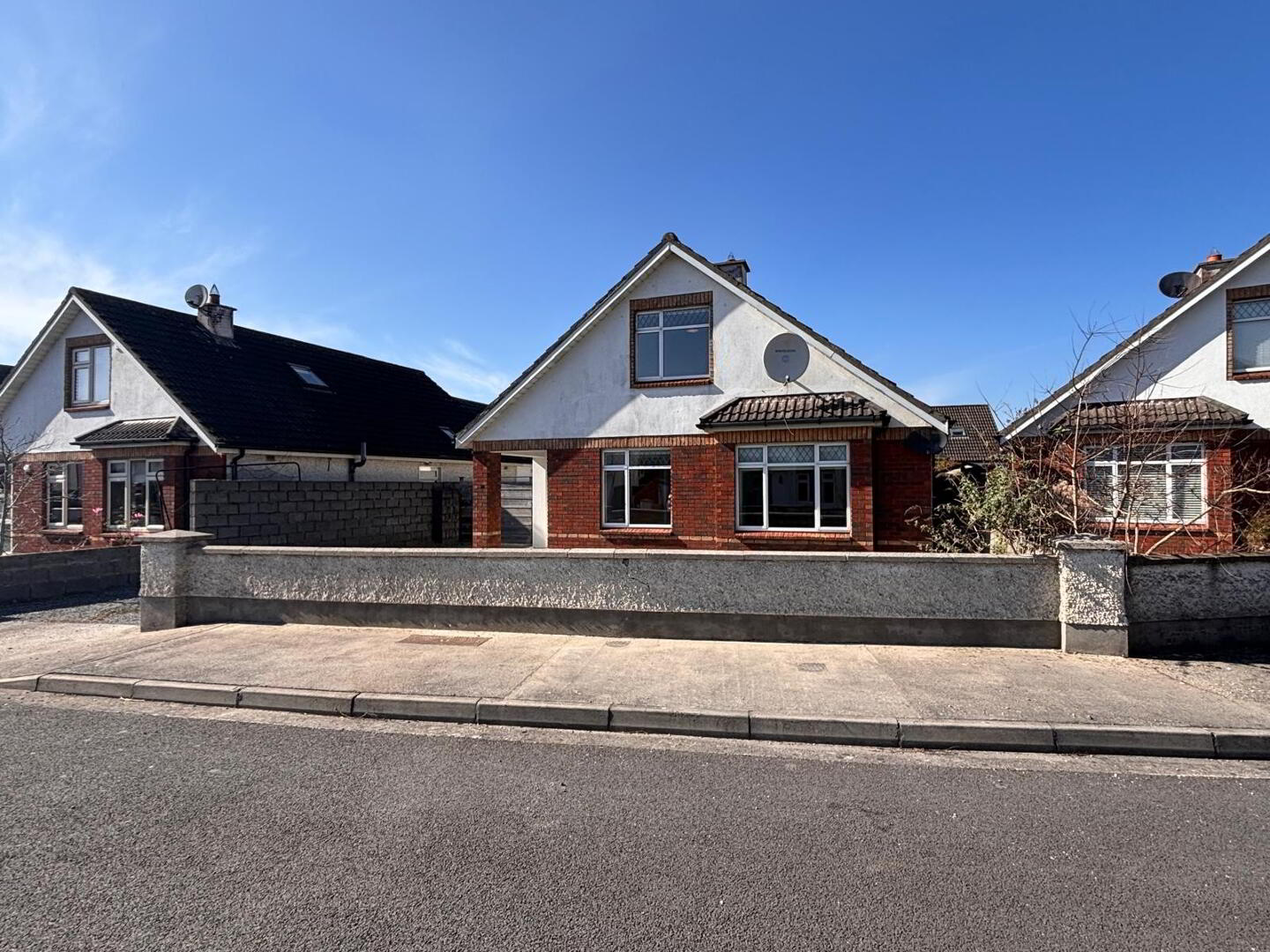
DETACHED DORMER RESIDENCE
Don't miss this fantastic opportunity to own a home in a highly desirable location, just a 10-minute stroll from the city center and conveniently located off the ring road for easy access to all major routes.
This property features an inviting entrance hallway, a spacious kitchen-dining area, a large sitting room, and two bedrooms, along with a bathroom on the ground floor. The first floor boasts an additional two bedrooms and a second bathroom, providing ample space for families or guests.
Enjoy the privacy of walled gardens both at the front and back, perfect for relaxing or entertaining.
Located in a peaceful cul-de-sac, this home offers the ideal blend of convenience and tranquility.
ACCOMMODATION COMPRISES OF THE FOLLOWING :
GROUND FLOOR
Entrance Hallway 13’06 x 7’06 (4 x 2.1) Solid timber flooring, stairwell to first floor; Hotpress
Kitchen-Dining 15’ x 12’08 (4.6 x 3.7) Kitchen Units at floor level; includes Beko oven; Whirlpool 4 ring hob and extractor fan, Beko Dishwasher, Bosch Dryer. Tiled floor; Door leading to rear garden
Sitting Room 12’01 x 18’ (4.6 x 3.7) Timber flooring, marble fireplace (open fire)
Bedroom 1 12’11 x 11’07 (3.7 x 3.4) Laminate timber flooring; room situated to the rear of the house.
Bedroom 2 8’ x 10’5 (2.4 x 3.1) Laminate timber flooring; situated to front of house
Bathroom 7’06 x 5’06 (2.1 x 1.5) WHB, WC, and Bath. Tiled floor and tiles around bath area.
FIRST FLOOR
Bedroom 3 13’03 x 13’02 (4 x 4) Laminate timber flooring, built-in wardrobe
Bedroom 4 16’05 x 13’02 (4.9 x 4) Laminate timber flooring
Bathroom 9’07 x 5’05 (2.8 x 1.5) WHB, WC and Shower, tiled floor and tiled around the shower area Landing 4’11 x 3’ (1.3 x 0.9) Carpet flooring on landing and stairwell
SERVICES
• Gas fired central heating (boiler just serviced)
• Mains water and mains sewerage
• Fibre broadband in the area
FEATURES
• 4 Bed; 2 Bath • Detached
• Walled in gardens front and genous sized garden to the rear
• Situated in a cul-de-sac
• Within walking distance of all city amenities, schools, shops etc.
LOCATION
The Paddocks is in a super sought-after location, within walking distance of all city amenities, schools, and services and located just off the ring road. It’s a mere 10 minute walk to The Parade and a 2 minute drive off the ring road.
BER Details
BER Rating: C3
BER No.: 105201784
Energy Performance Indicator: 217.99 kWh/m²/yr

Click here to view the 360 tour
