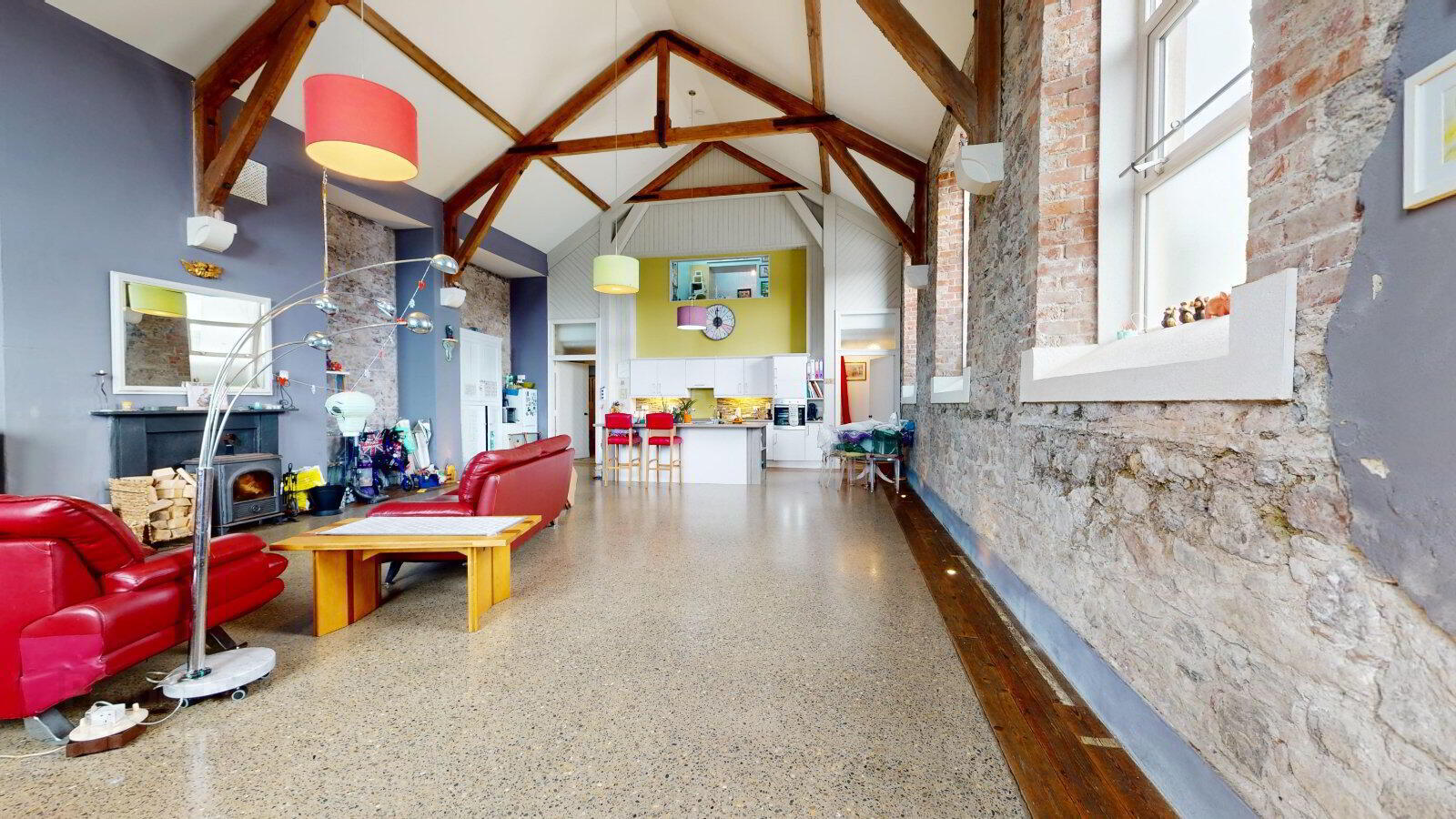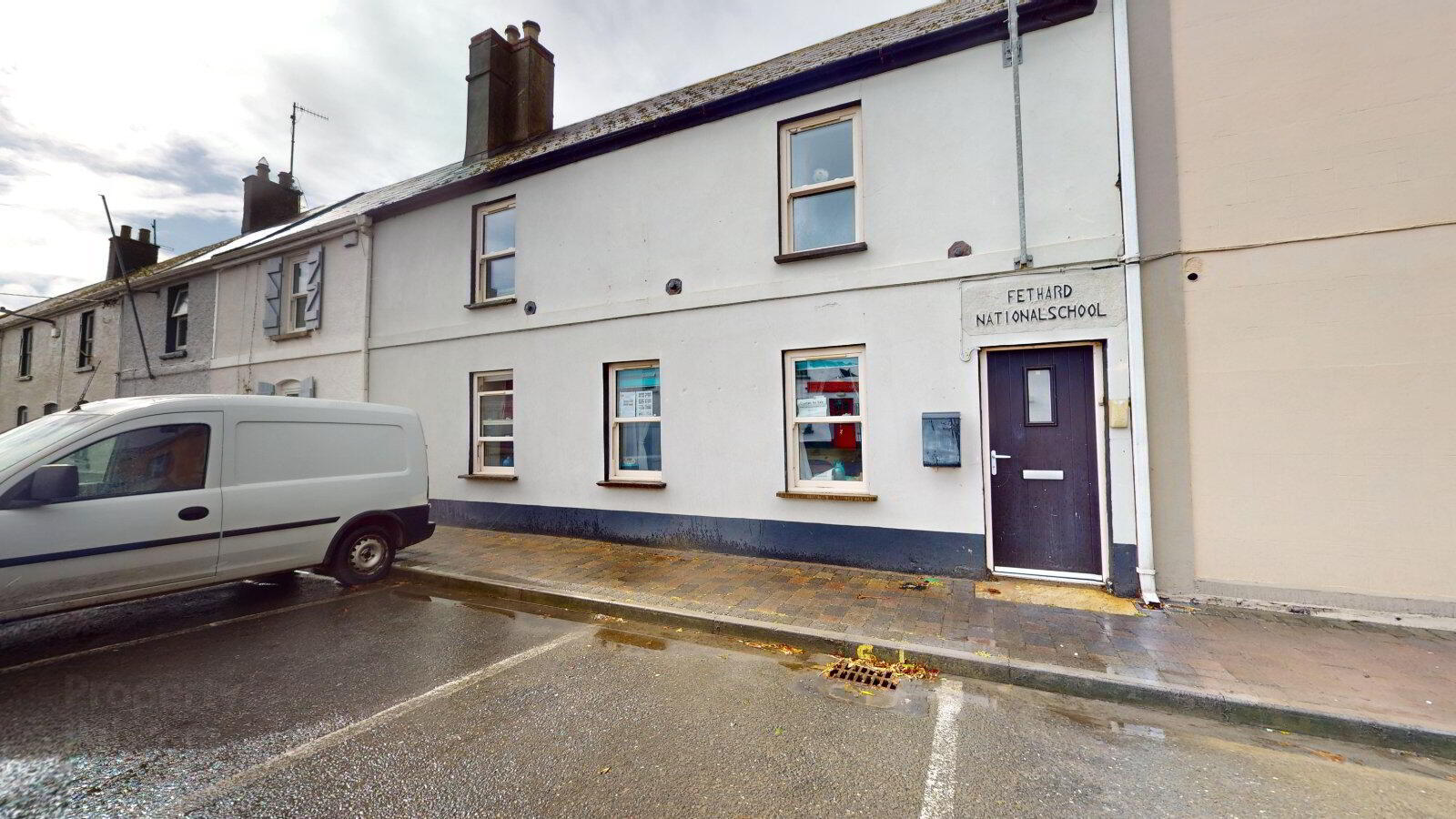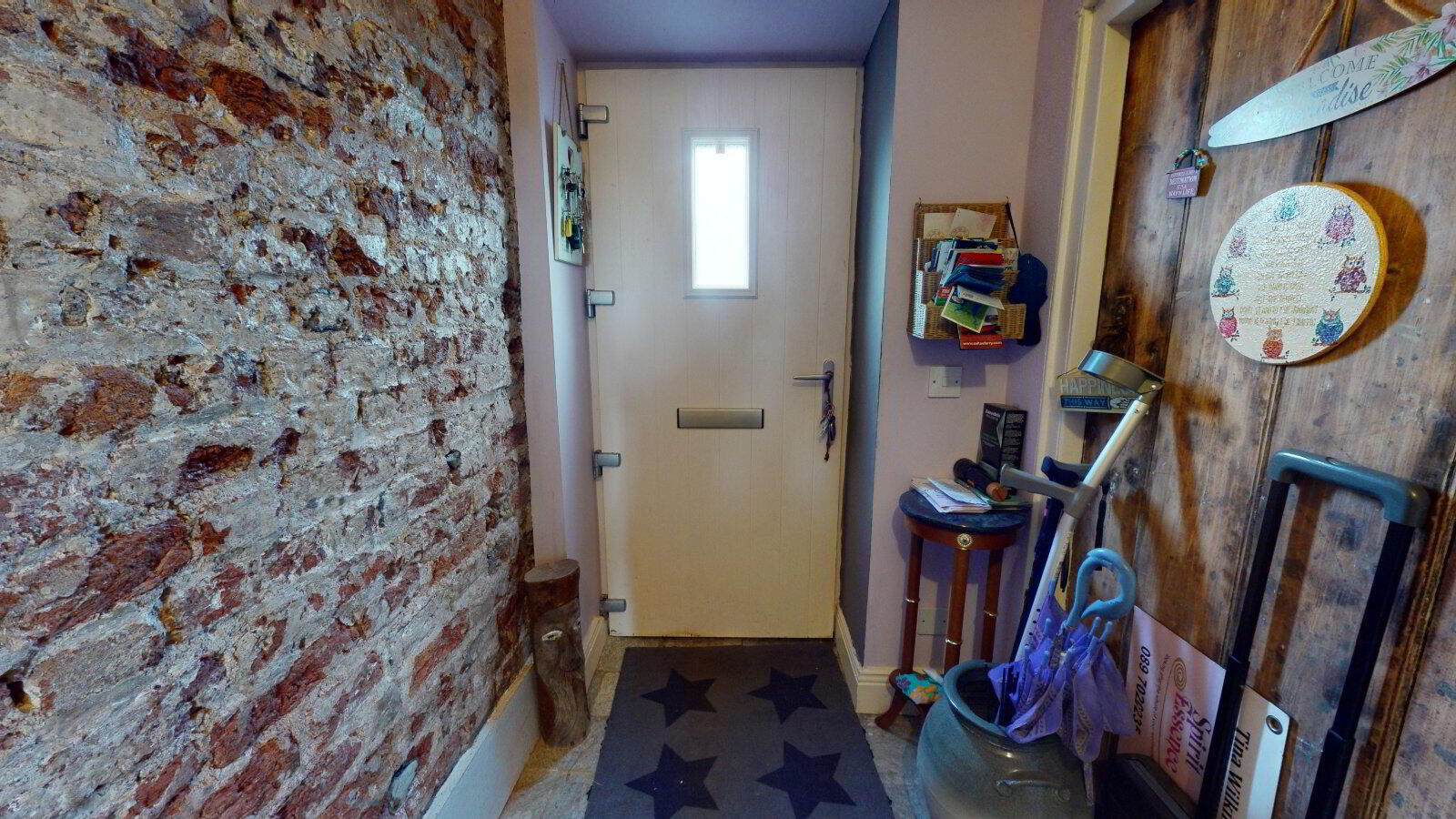


The Old School House, Fethard On Sea,
Y34PX37
4 Bed House
Asking Price €400,000
4 Bedrooms
3 Bathrooms
1 Reception
Property Overview
Status
For Sale
Style
House
Bedrooms
4
Bathrooms
3
Receptions
1
Property Features
Tenure
Not Provided
Energy Rating

Property Financials
Price
Asking Price €400,000
Stamp Duty
€4,000*²
Rates
Not Provided*¹
Property Engagement
Views Last 7 Days
37
Views Last 30 Days
180
Views All Time
817
 The Old School House Described as "A House of Character and Modern Comforts" situated near the South Wexford Coast in a Foodie Village.
The Old School House Described as "A House of Character and Modern Comforts" situated near the South Wexford Coast in a Foodie Village. The unique and beautiful dwelling, The Old School House is a historic property boasting bags full of character. This charming property – some of it dating back to the 1800s – was totally restored with much attention to detail and the highest craftsmanship throughout. It offers peace and tranquillity and Olde Worlde Charm, yet has all of the conveniences of modern day living.
Set in the centre of the bustling seaside Village of Fethard-on-Sea with many amenities, a fantastic primary school, great community spirit and some of the most beautiful beaches on the South East Coast. This C. 2,550sq.ft. property is the perfect retreat, tastefully decorated with many original features and with a lovely cosy feel throughout.
Briefly comprising of entrance hall, a larger inner hallway, 2 ground floor bedrooms, bathroom and open door to former school/class room which is laid out as the feature kitchen/living area. There is also a utility room and rear hallway with doors to an outdoor living area.
A feature stairs to first floor landing equiped with a stair lift leads to 2 fine bedrooms with one ensuite and second family bathroom. The property boasts underfloor heating, air to water system and an impressive B3 RATING.
This home can only be described as a hidden gem and is a credit to its current owners. Must be viewing to be fully appreciated.
Virtual tour available.
Viewing by appointment with Joe Bishop Auctioneer 087 2744518 .
Rooms
Entrance Hall
4.72m x 1.37m
Original stone walls and flag stone floor
Hallway
6.41m x 3.83m
Stairs to landing with mobilty lift/chair
Bedroom
4.5m x 4m
Bedroom 2
4.32m x 3.67m
Bathroom
wc whb
Former School/Kitchen/Living
107.13m sq
Open Plan, polished concrete floors, stove, original fireplace, exposed feature stone and lime render walls, bespoke kited kitchen, work top
Rear Hallway
3.19m x 1.48m
Door to rear yard.
Utility Room
3.11m x 2.22m
Plumbed for washing machine.
Landing
Bedroom 3
4.8m x 4.35m
Bedroom 4
4.35m x 4.35m
Door to ensuite
Ensuite Bathroom
3.6m x 2.16m
wc whb shower
Bathroom main
3.55m x 3.02m
wc whb bath shower

Click here to view the 3D tour

