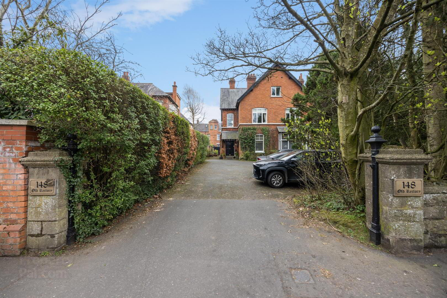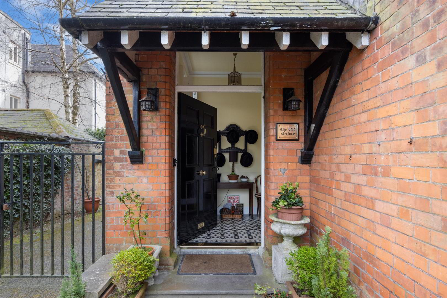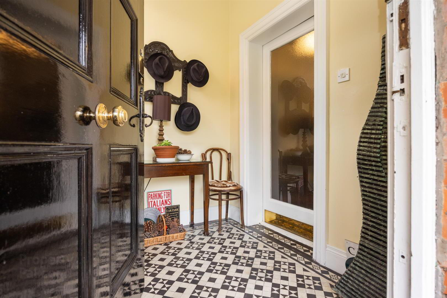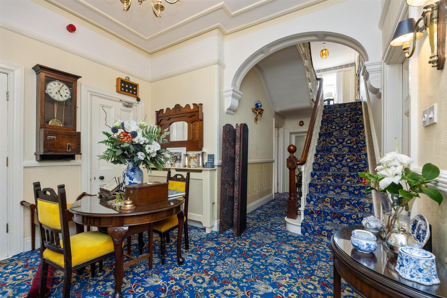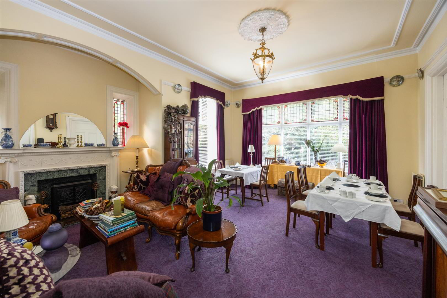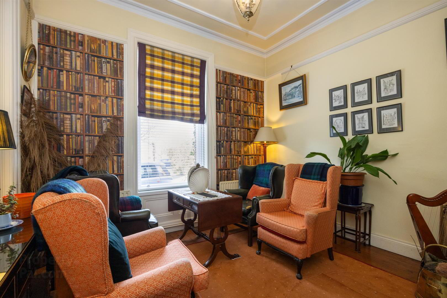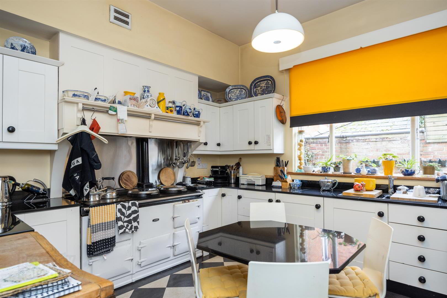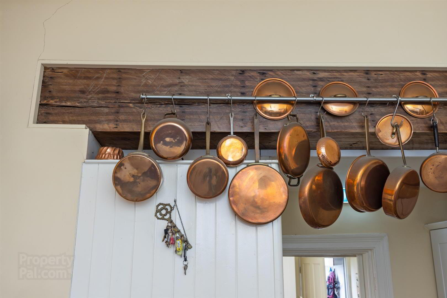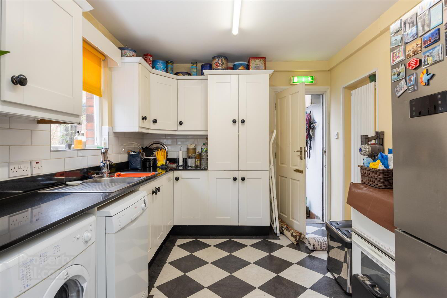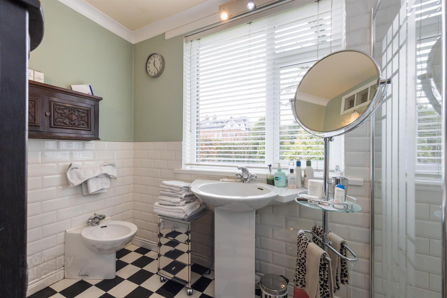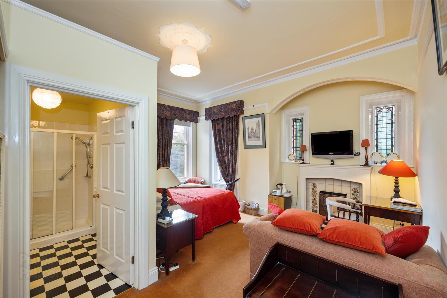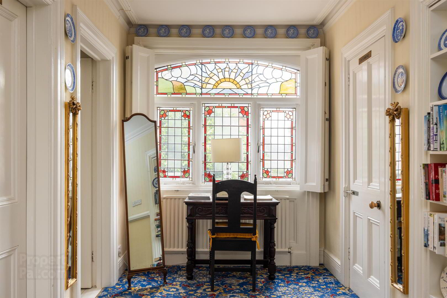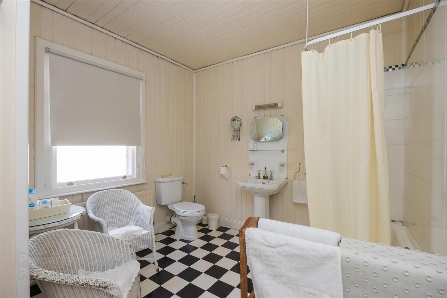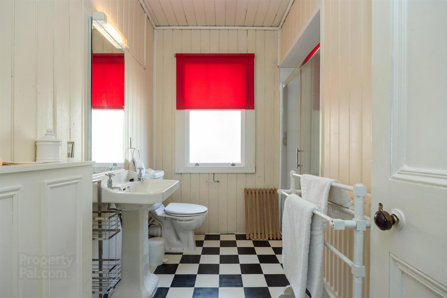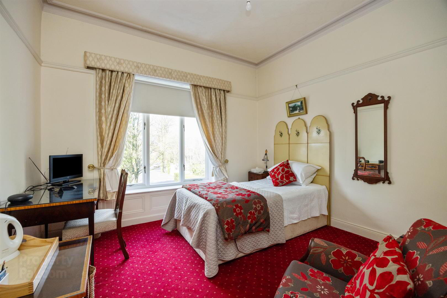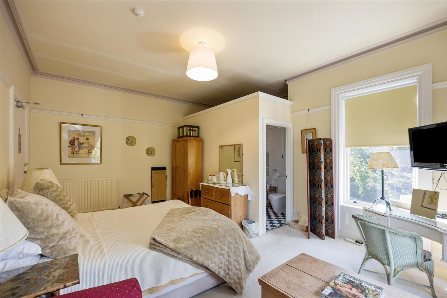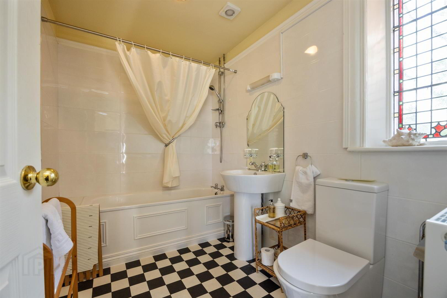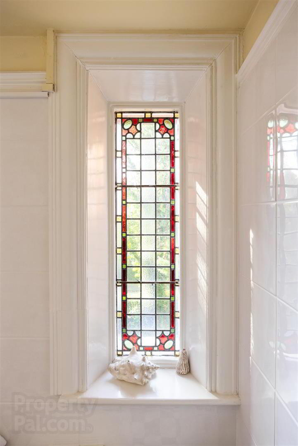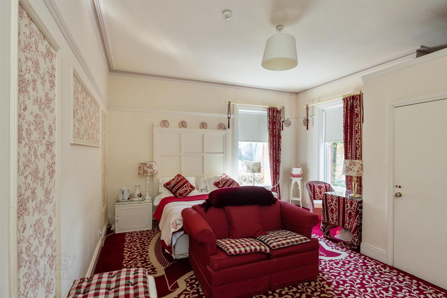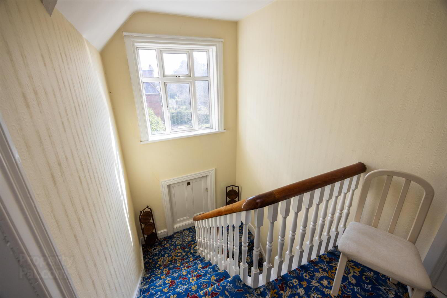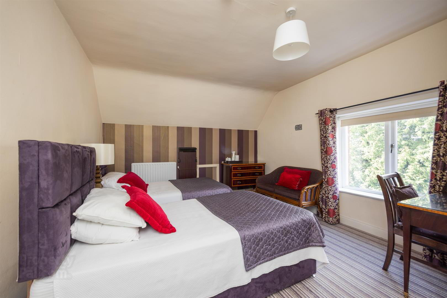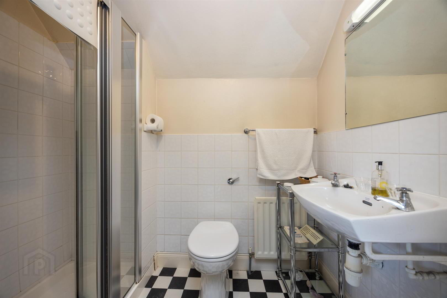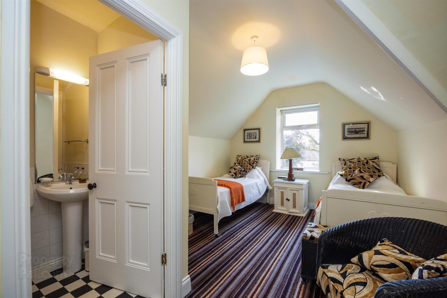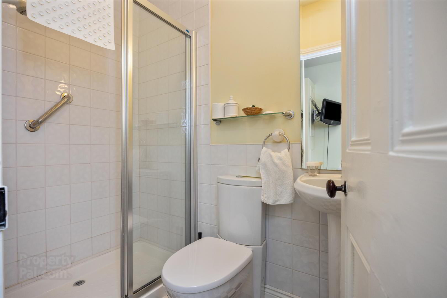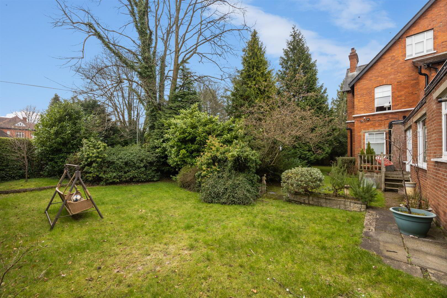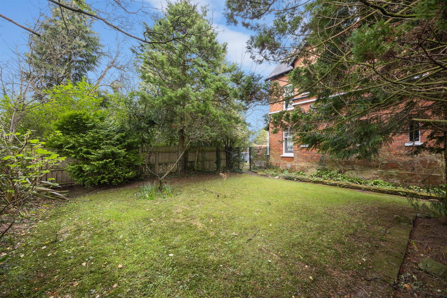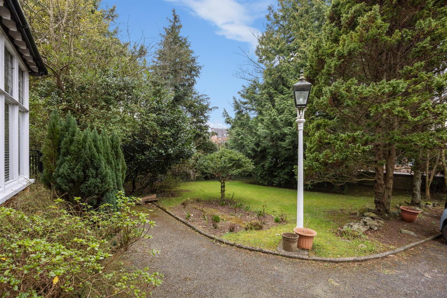The Old Rectory, 148 Malone Road,
Belfast, BT9 5LH
11 Bed Detached House
Guide Price £950,000
11 Bedrooms
8 Bathrooms
3 Receptions
Property Overview
Status
For Sale
Style
Detached House
Bedrooms
11
Bathrooms
8
Receptions
3
Property Features
Tenure
Leasehold
Energy Rating
Property Financials
Price
Guide Price £950,000
Stamp Duty
Rates
Not Provided*¹
Typical Mortgage
Legal Calculator
Property Engagement
Views Last 7 Days
1,047
Views All Time
8,109
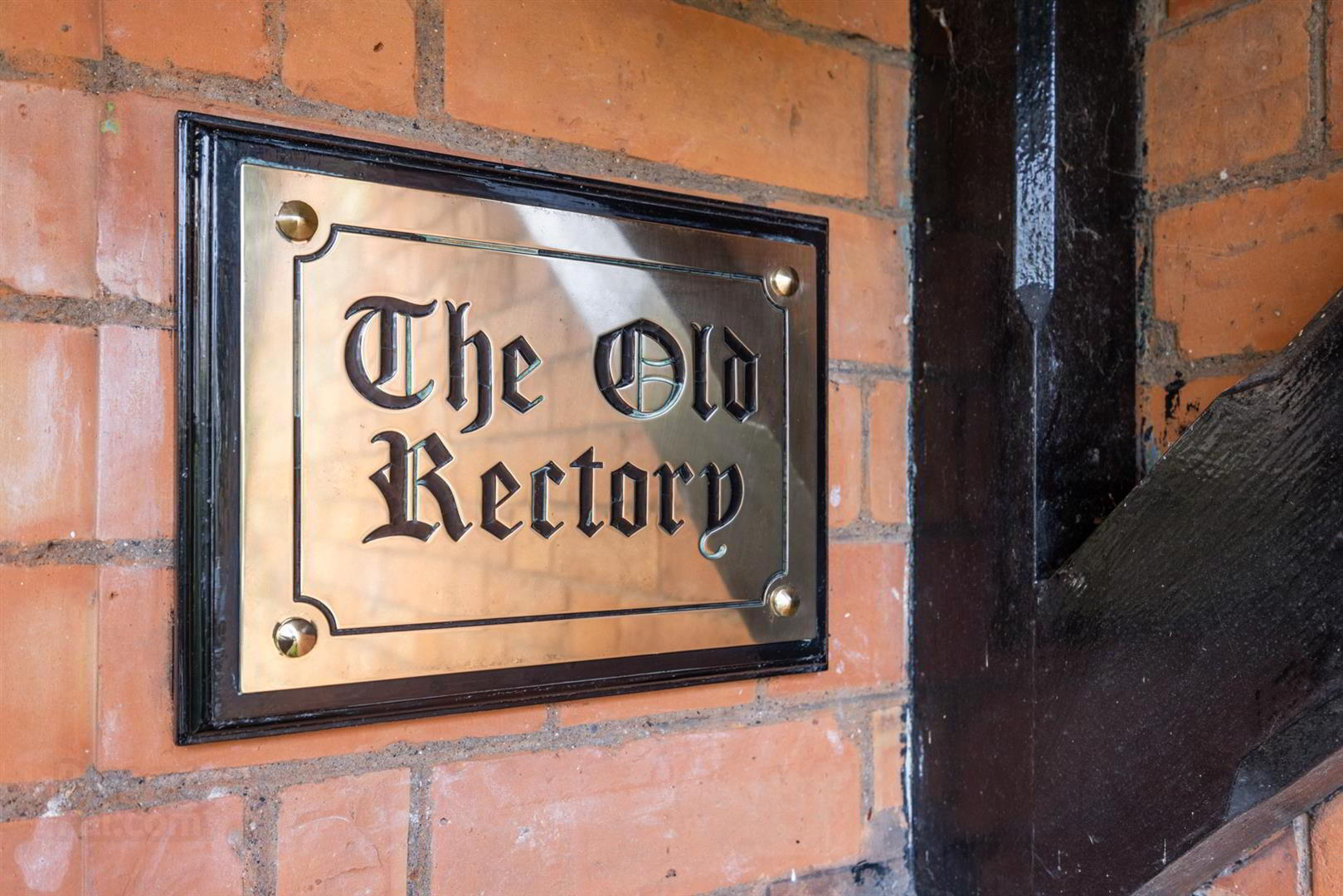
Features
- A Beautiful Detached Victorian Residence Designed In 1896
- Successful Guest House For 30 Years
- Suitable For A Range Of Uses Subject To The Necessary Planning Permissions
- Eleven Bedrooms, Eight Bathrooms
- Kitchen & Spacious Utility Room, Ample Storage Facilities Throughout
- Oil Fired Central Heating, Mainly Hardwood Sliding Sash Windows, Stain Glass Window Detailing
- Front Driveway With Ample Parking Space
- Substantial Corner Site Surrounded By Mature Trees, Plants & Greenery, Enclosed South Facing Garden To Side & Rear In Lawn
- Potential For Self Contained Annex To Rear Subject To Relevent Planning Permission
Located on the Malone Road, we are pleased to offer for sale this most substantial eleven bedroom Victorian detached house which has successfully traded as an established guest house and is equally suitable as a large private residence. Offering generously proportioned and well presented accommodation extending to approx. 5166 square ft. The Old Rectory enjoys a prime corner site along one of the main arterial routes into Belfast City Centre and is well connected to excellent transport links. This is an unique opportunity to purchase an outstanding home with potential for other uses, subject to obtaining necessary consents.
- THE ACCOMMODATION COMPRISES
- ON THE GROUND FLOOR
- ENTRANCE PORCH
- Hardwood front door, original tiled floor.
- RECEPTION HALL
- STUDY 1.98m x 1.22m (6'6" x 4'0)
- DRAWING ROOM 6.4 x 4.3 (20'11" x 14'1")
- Original stain glass windows, cornicing & ceiling rose., fireplace. Bay window. Vertically sliding door which opens to lounge.
- DINING ROOM / SNUG 3.7 x 3.5 (12'1" x 11'5")
- Solid wood floor, open fire.
- KITCHEN 3.9 x 3.7 (12'9" x 12'1")
- Range of high and low level units, AGA, granite work surfaces, sink unit, original wood beam, pantry.
- UTILITY 3.8 x 2.7 (12'5" x 8'10")
- Plumbed for washing machine, tumble dryer & dishwasher, double drainer stainless steel sink unit with mixer tap, tiled flooring.
- LIVING ROOM 6.3 x 4.3 (20'8" x 14'1")
- Double PVC doors to rear garden. Potential to create attached annex subject to relevant planning permission.
- DRESSING ROOM
- ENSUITE
- Low flush W.C, bidet, pedestal wash hand basin, enclosed shower, tiled floor, part tiled walls.
- BEDROOM 5.1 x 5.1 (16'8" x 16'8")
- Tiled fireplace, stain glass windows.
- ENSUITE SHOWER ROOM
- Pedestal wash hand basin, low flush W.C, enclosed shower.
- BEDROOM 3.8 x 3.3 (12'5" x 10'9")
- ON THE FIRST FLOOR RETURN
- Original stain glass feature window.
- BATHROOM
- Bath with shower over, low flush W.C, pedestal wash hand basin.
- SHOWER ROOM
- Pedestal wash hand basin, low flush W.C, enclosed shower.
- SHOWER ROOM
- Pedestal wash hand basin, low flush W.C, enclosed shower.
- ON THE FIRST FLOOR
- BEDROOM 3.7 x 3.5 (12'1" x 11'5")
- Built in cupboard.
- BEDROOM 4.1 x 3.4 (13'5" x 11'1")
- Built in cupboard.
- BEDROOM 3.7 x 3.5 (12'1" x 11'5")
- BEDROOM 5.6 x 4.2 (18'4" x 13'9")
- ENSUITE BATHROOM
- Bath with shower over, pedestal wash hand basin, low flush W.C, stain glass window.
- BEDROOM 5.3 x 5.1 (17'4" x 16'8")
- ENSUITE SHOWER ROOM
- Pedestal wash hand basin, low flush W.C, enclosed shower.
- ON THE SECOND FLOOR RETURN
- Excellent storage into eaves.
- ON THE SECOND FLOOR
- LAUNDRY ROOM 3.5 x 2.9 (11'5" x 9'6")
- BEDROOM 4.3 x 2.4 (14'1" x 7'10")
- Wash hand basin.
- BEDROOM 3.9 x 3.4 (12'9" x 11'1")
- BEDROOM 4.8 x 3.5 (15'8" x 11'5")
- ENSUITE SHOWER ROOM
- Pedestal wash hand basin, low flush W.C, enclosed shower.
- BEDROOM 5.1 x 3.1 (16'8" x 10'2")
- ENSUITE SHOWER ROOM
- Pedestal wash hand basin, low flush W.C, enclosed shower.
- OUTSIDE
- Extensive corner site surrounded by mature trees, shrubs & greenery. Spacious driveway to front with ample parking and turning space. South facing side garden in lawn.


