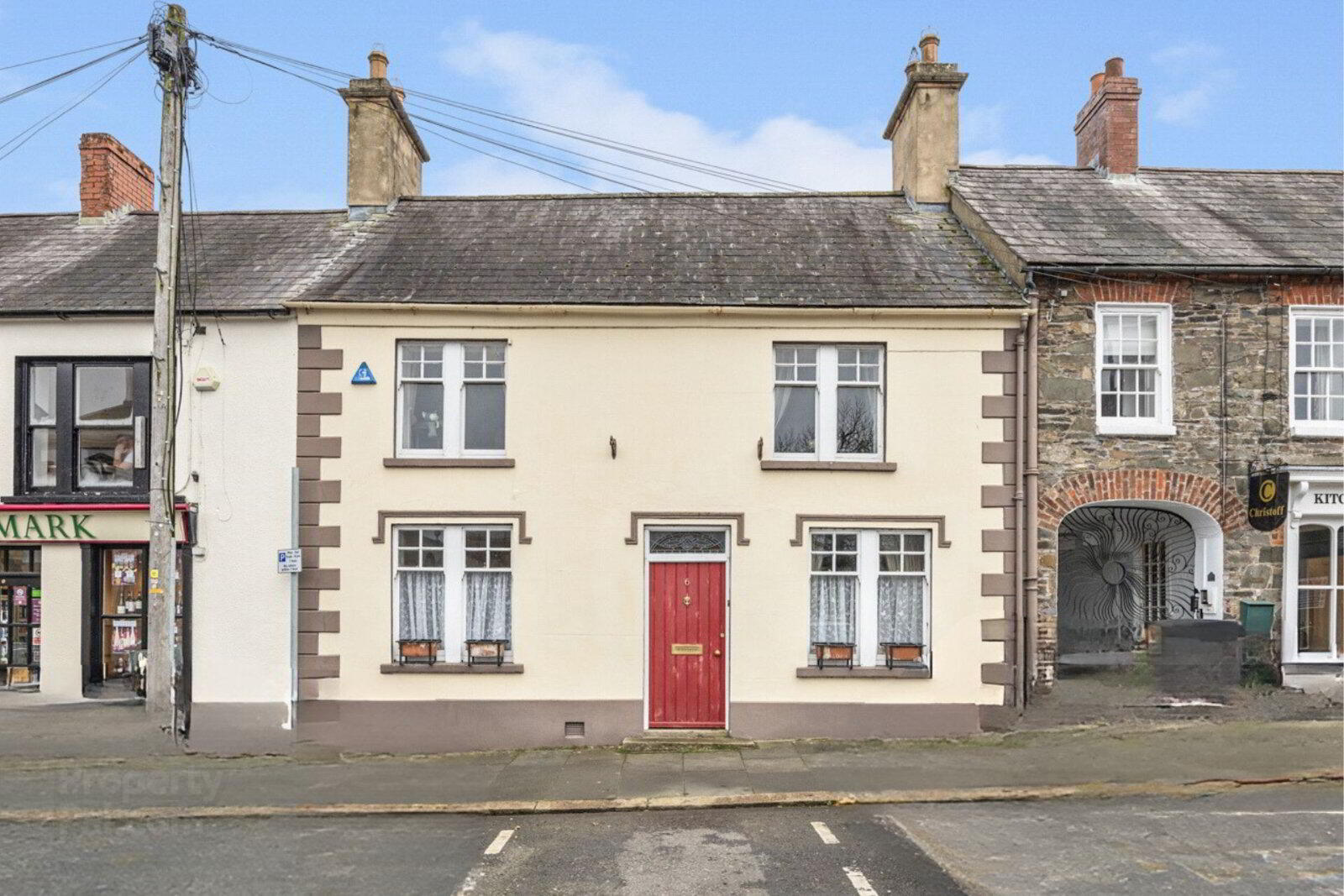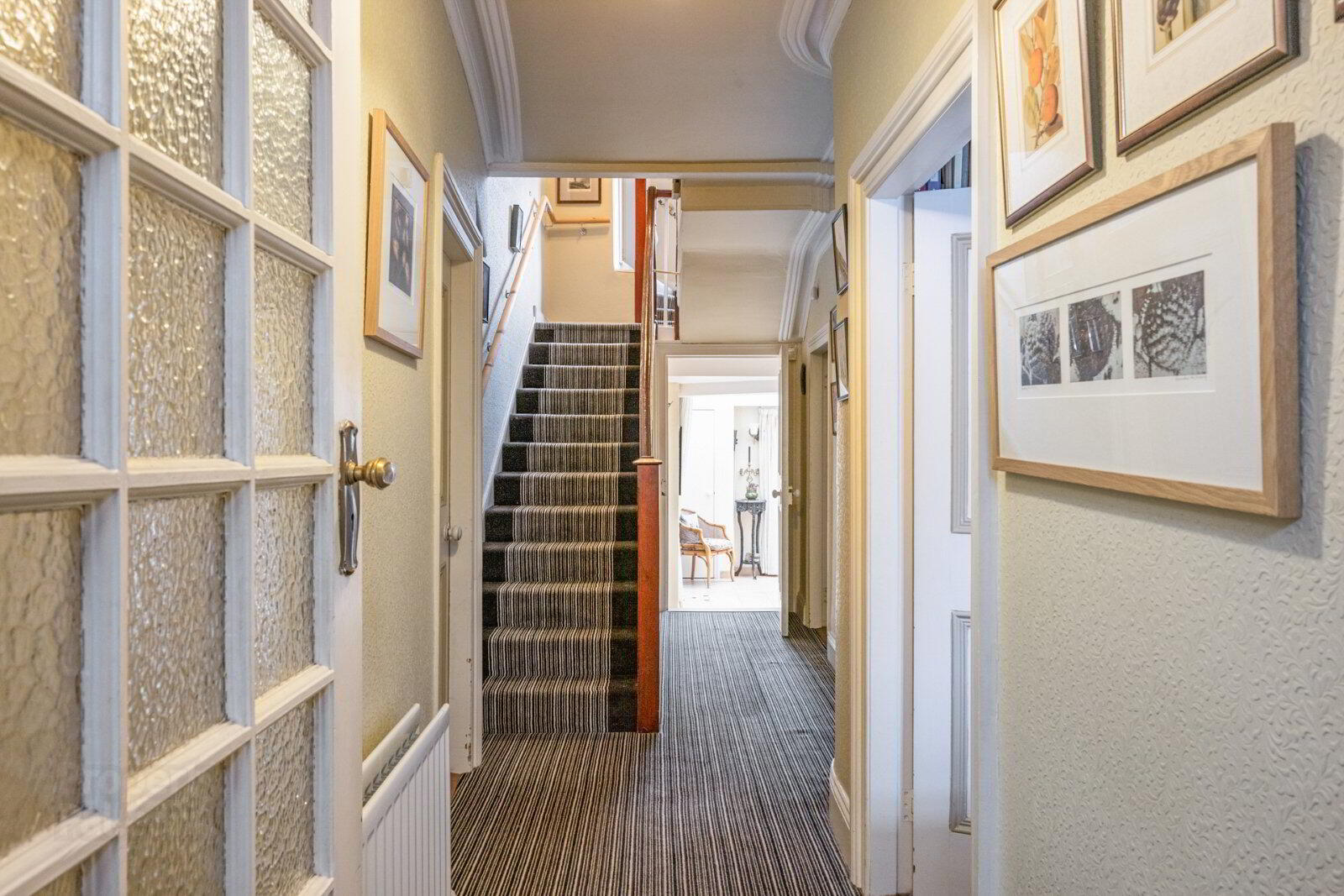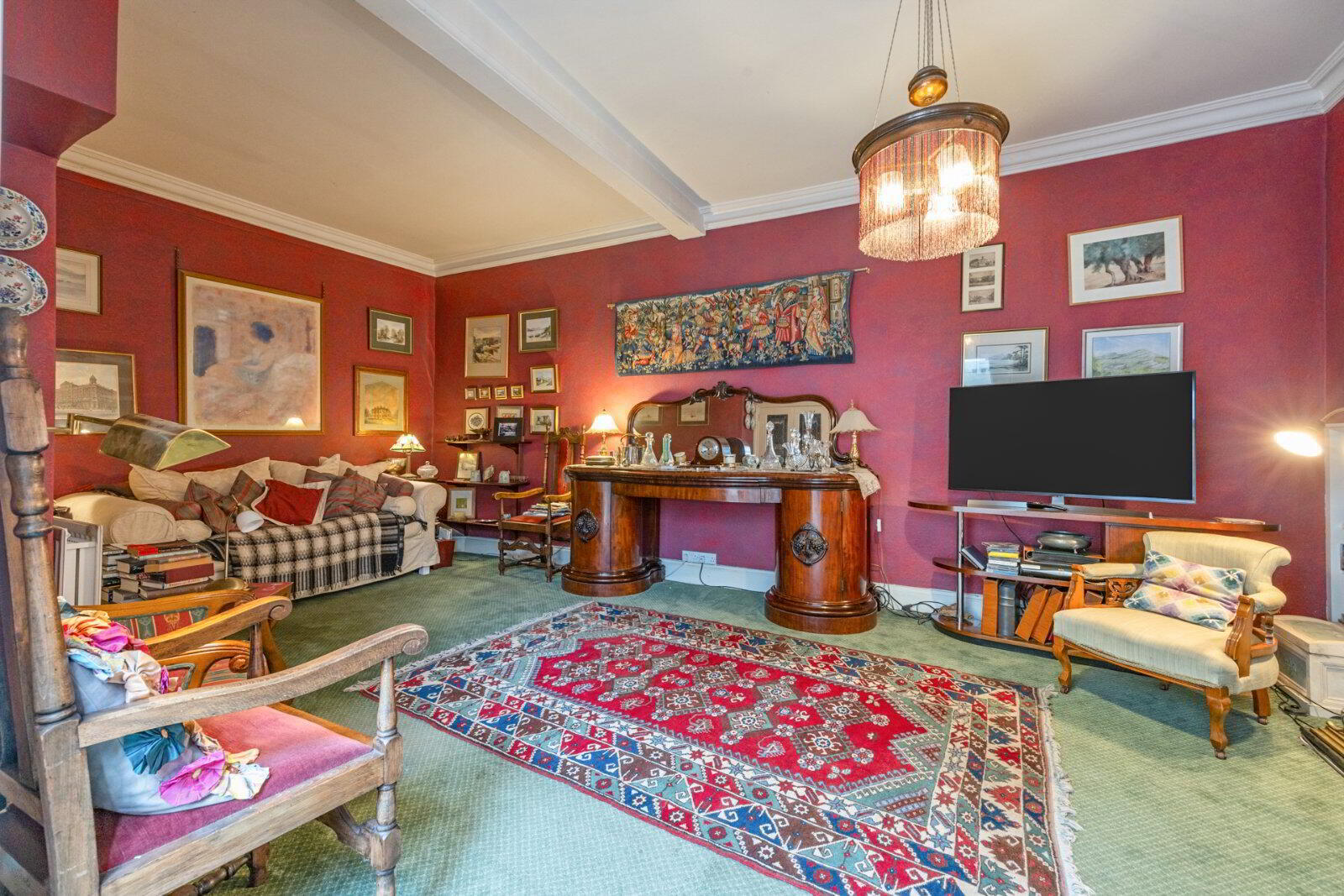


The Old Curatage, 6 The Square,
Hillsborough, BT26 6AG
3 Bed Terrace House
Offers Over £650,000
3 Bedrooms
3 Receptions
Property Overview
Status
For Sale
Style
Terrace House
Bedrooms
3
Receptions
3
Property Features
Tenure
Not Provided
Energy Rating
Heating
Oil
Broadband
*³
Property Financials
Price
Offers Over £650,000
Stamp Duty
Rates
£3,219.00 pa*¹
Typical Mortgage
Property Engagement
Views Last 7 Days
305
Views Last 30 Days
1,525
Views All Time
11,641

Features
- Impressive Grade 2 Period Residence In Hillsborough Village
- Well Proportioned Accommodation
- Original Period Features, Window Shutters, Sash Windows And Cornice Detail
- Three Double Bedrooms Including Ensuite Shower Rooms
- Drawing Room With Marble Fireplace
- Spacious Family Room With Cast Iron Fireplace
- Modern Fitted Kitchen With Appliances With Granite Worktops Open To Dining Area With Sitting Room Off It
- Office
- Utility Room
- Modern First Floor Shower Room
- Oil Fired Central Heating
- Secluded & Spacious Enclosed Gardens To The Rear With Sitting Areas Leading To
- Twin Detached Garages With Storage Room Above One Garage
- Situated In The Heart Of Georgian Hillsborough Village And Convenient To Lisburn, M1 Motorway With Access To Belfast And Surrounding Areas
- Entrance Hall
- Solid wood front door with stained glass window above glazed internaal door to
- Living Room
- 5.87m x 3.24m (19'3" x 10'8")
Marble fireplace with cast iron inset and slate hearth, cornice ceiling - Study
- 4.03m x 2.91m (13'3" x 9'7")
Cornice ceiling, built in shelves - Downstairs WC
- Tiled floor, low flush WC, pedestal wash hand basin, 'GRANT' oil fired boiler, plumbed for washing machine, space for tumble dryer, space for fridge
- Sunroom
- 3.84m x 3.3m (12'7" x 10'10")
Tiled floor - Family Room
- 6.48m x 3.85m (21'3" x 12'8")
Cast iron fireplace with tiled inset and slate hearth, cornice ceiling - Kitchen/Dining Area
- 7.77m x 3.54m (25'6" x 11'7")
Tiled floor, range of high and low level units, 'Gaggenau' electric oven and microwave, integrated fridge, 1.5 bowl inset stainless steel sink unit, granite worktops, 'Bosch' integrated microwave - First Floor Landing
- Main Bedroom
- 7.39m x 3.80m (24'3" x 12'6")
Built in wardrobe - Ensuite shower room
- Fully tiled walls, low flush WC, twin pedestal wash hand basin, bath with thermostatic shower above, shelved hotpress
- Bedroom 2
- 5.70m x 3.28m (18'8" x 10'9")
Built in wardrobe, exposed beam - Bedroom 3
- 4.63m x 3.66m (15'2" x 12'0")
Built in wardrobes, exposed beam - Shower Room
- Tiled floor, low flush WC, pedestal wash hand basin, chrome heated towel radiator, shower cubicle
- Outside
- Shared ownership of driveway and large extensive garden to the rear
- Detached Garage 1
- 4.41m x 3.78m (14'6" x 12'5")
Power and light, fixed staircase to room above - Room above garage
- 5.49m x 3.49m (18'0" x 11'5")
Velux window





