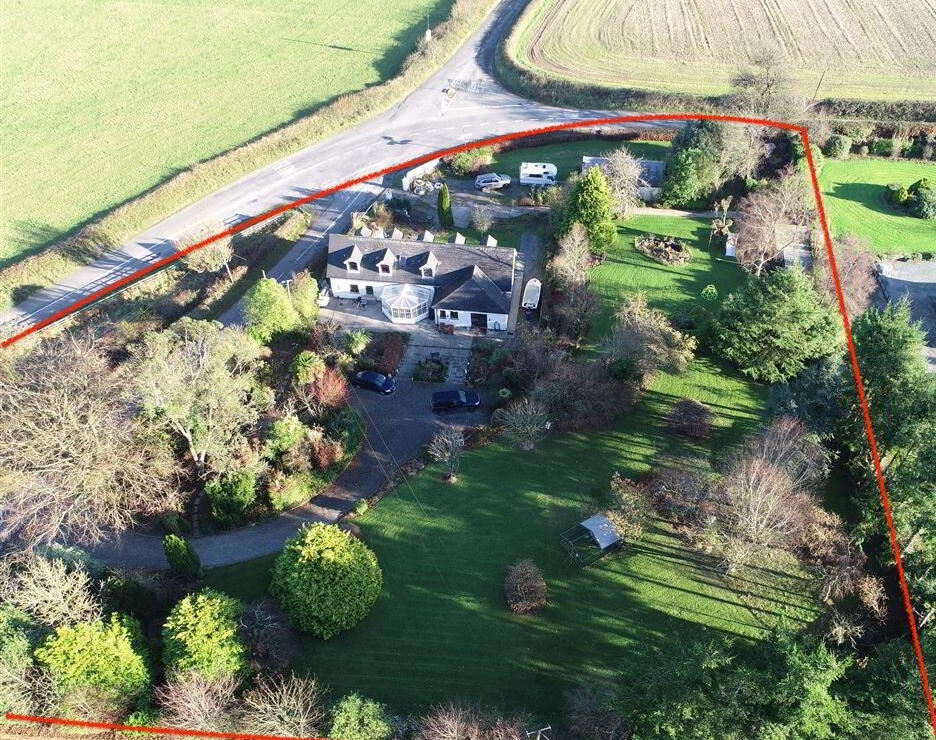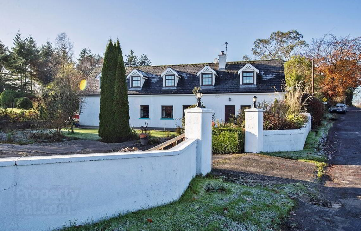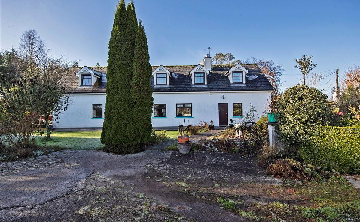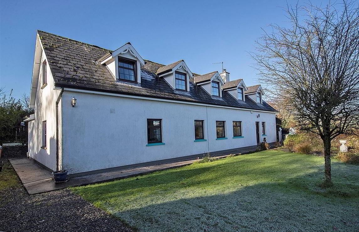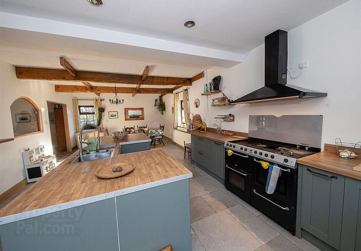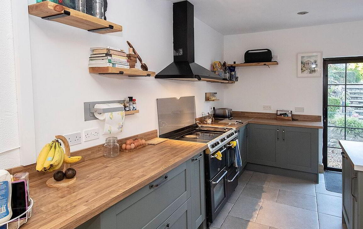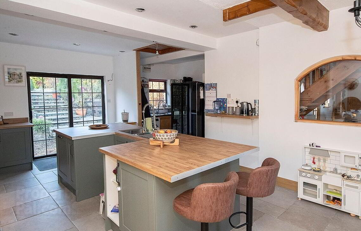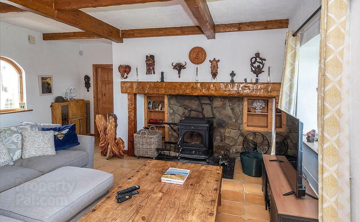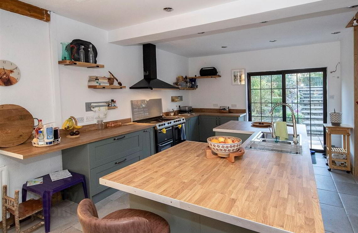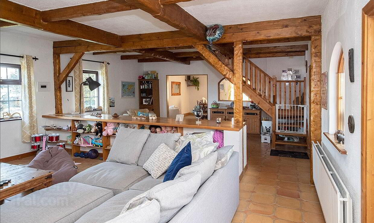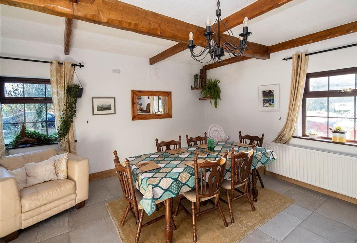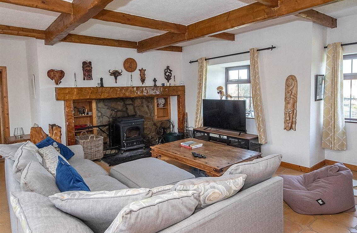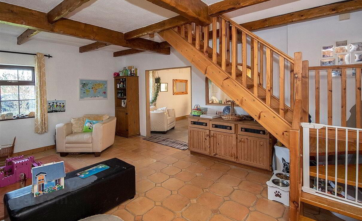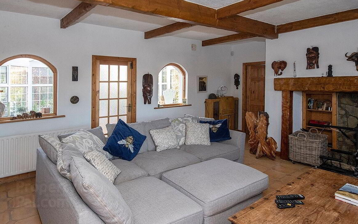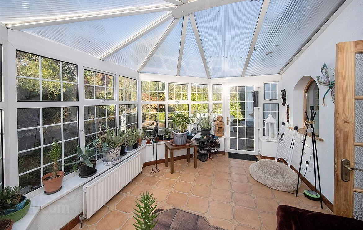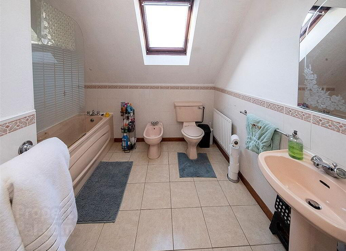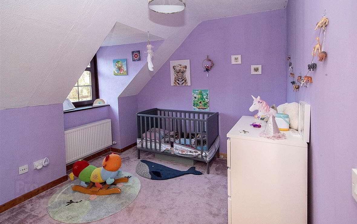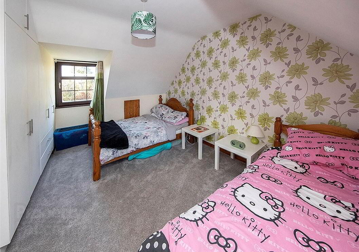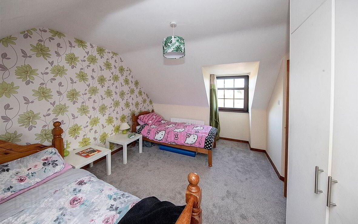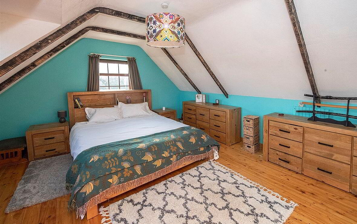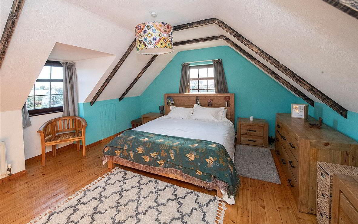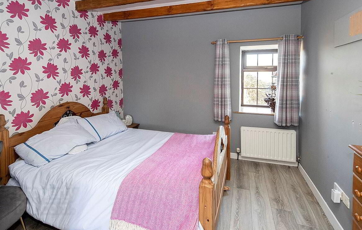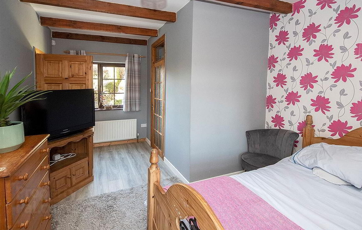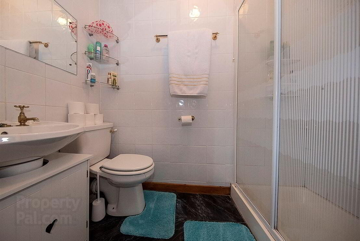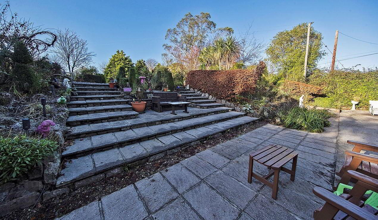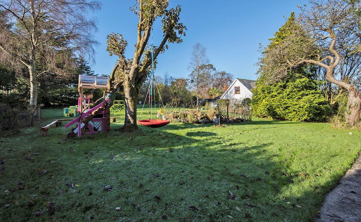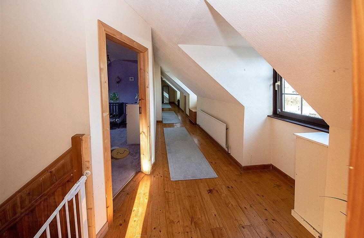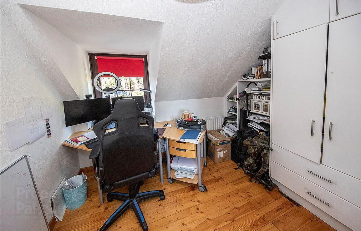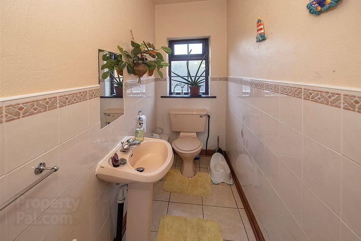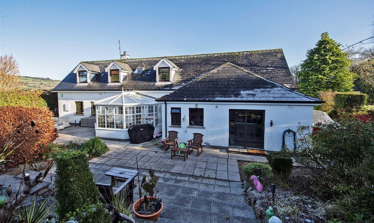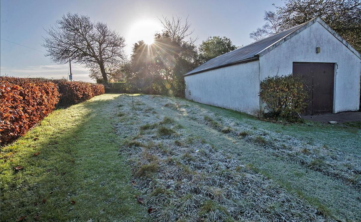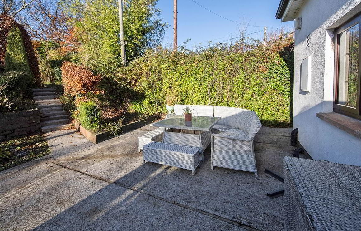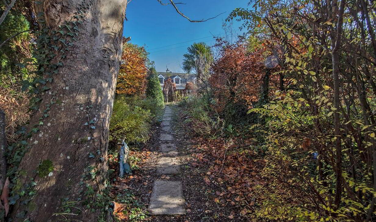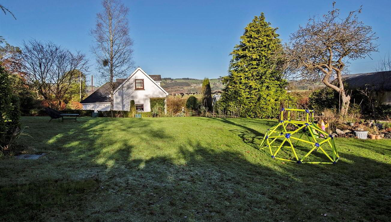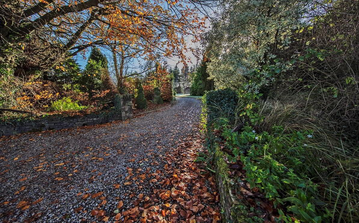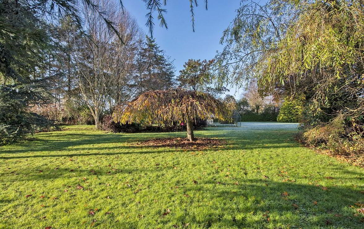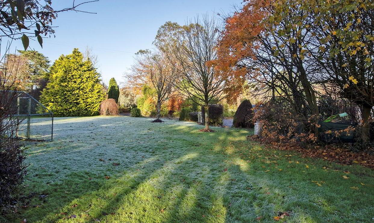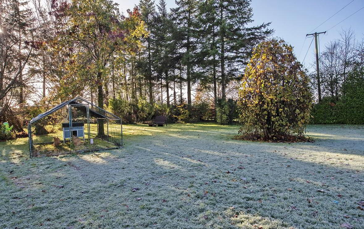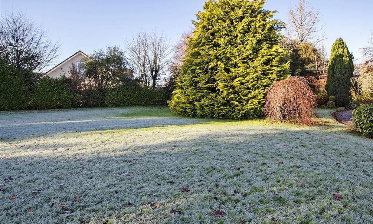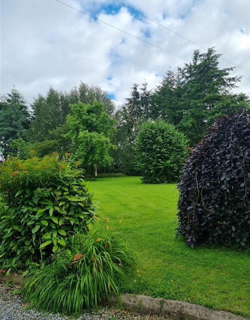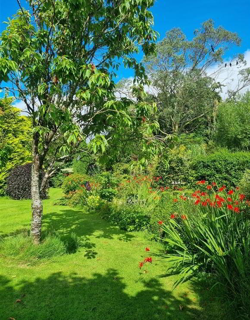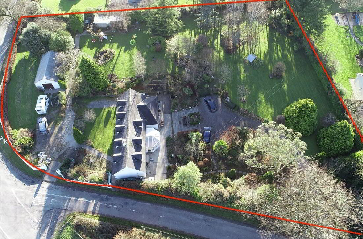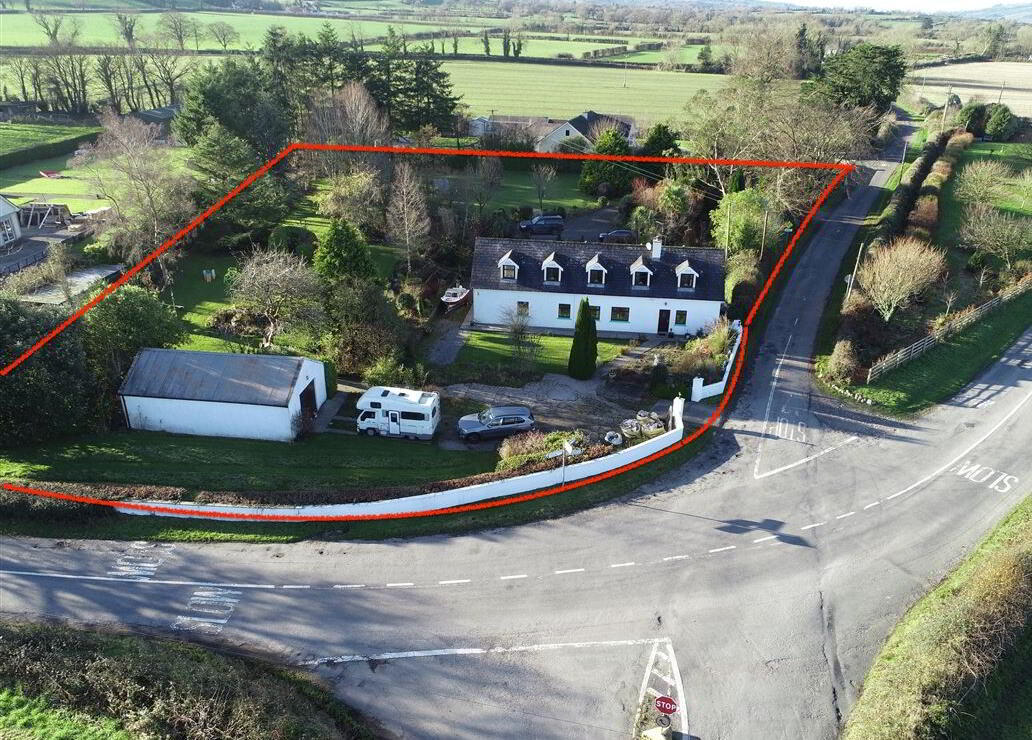The Nursery, Lyons Cross,
Ballyduff Upper, Lismore, Waterford
5 Bed Cottage
Price €420,000
5 Bedrooms
3 Bathrooms
Property Overview
Status
For Sale
Style
Cottage
Bedrooms
5
Bathrooms
3
Property Features
Size
2,400 sq m (25,833.4 sq ft)
Tenure
Not Provided
Energy Rating
Property Financials
Price
€420,000
Stamp Duty
€4,200*²
Property Engagement
Views Last 7 Days
26
Views Last 30 Days
148
Views All Time
1,453
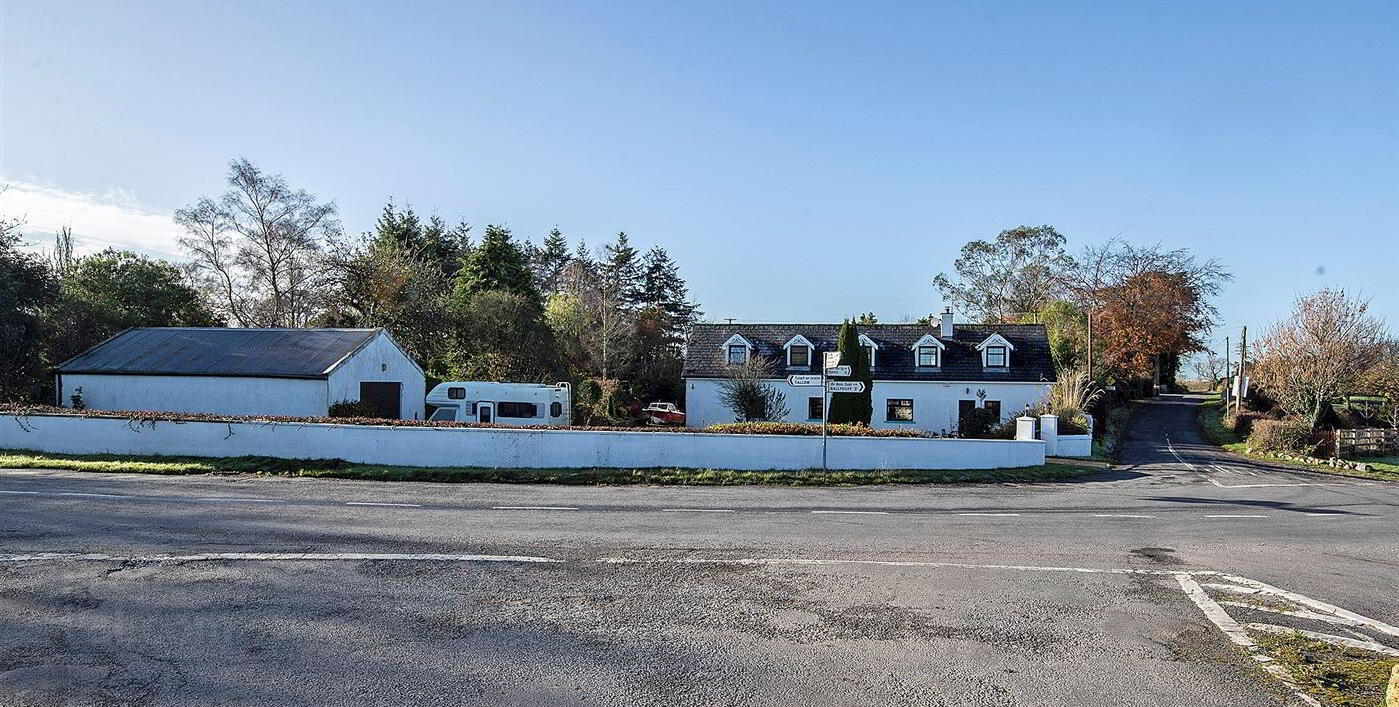
This stunning property offers an exceptional opportunity for anyone seeking ample space both inside and out. Nestled on 1.3 acres of beautifully landscaped gardens, this 2,400 sq ft home is perfect for family living, entertaining, or even running a business. Its convenient location places it within easy commuting distance to Cork, Fermoy, Youghal, Dungarvan, Lismore, Cappoquin, and Tallow, with Cork just a 45-minute drive away. The charming village of Ballyduff is close by, offering a welcoming sense of community and access to excellent schools.
The property boasts two driveways, adding to its versatility. The main driveway leads to the rear of the house, while the second provides direct access to a detached garage. This fully serviced garage, approximately 1,000 sq ft, is equipped with electricity and nearby water, making it ideal for various uses.
Originally a cottage, this home was thoughtfully extended over 25 years ago. It features a spacious open-plan kitchen and dining area, seamlessly connected to an oversized living room via a charming archway. The living room is the heart of the home, adorned with exposed French oak beams, terracotta tiles, and a large fitted stove—perfect for family gatherings. The country-style kitchen, with its tiled floors, green fitted units, and large island with a built-in sink, is both warm and functional. Patio doors from the dining area open to the rear garden, creating an inviting space for relaxation and family time.
A cozy sunroom off the main living area offers tranquil views of the garden, while an adjacent en-suite double bedroom and a WC complete the ground floor. Upstairs, an open-thread staircase leads to four generously sized bedrooms and a family bathroom.
The expansive garden is a haven for nature lovers and gardening enthusiasts, featuring mature landscaping, hidden pathways, a greenhouse, and alog/coal house which was originally built as a stable. Additional highlights include mains water, a septic tank, oil-fired central heating, and double-glazed windows and doors.
This property is more than a home—it’s a lifestyle. Whether you’re looking to live, work, or entertain, this house ticks all the boxes. Homes of this caliber are rare, so book your viewing today!
BER Details
BER: C1 BER No.104979216 Energy Performance Indicator:163.51 kWh/m²/yrBER Details
BER Rating: Not provided
BER No.: 104979216
Energy Performance Indicator: Not provided

