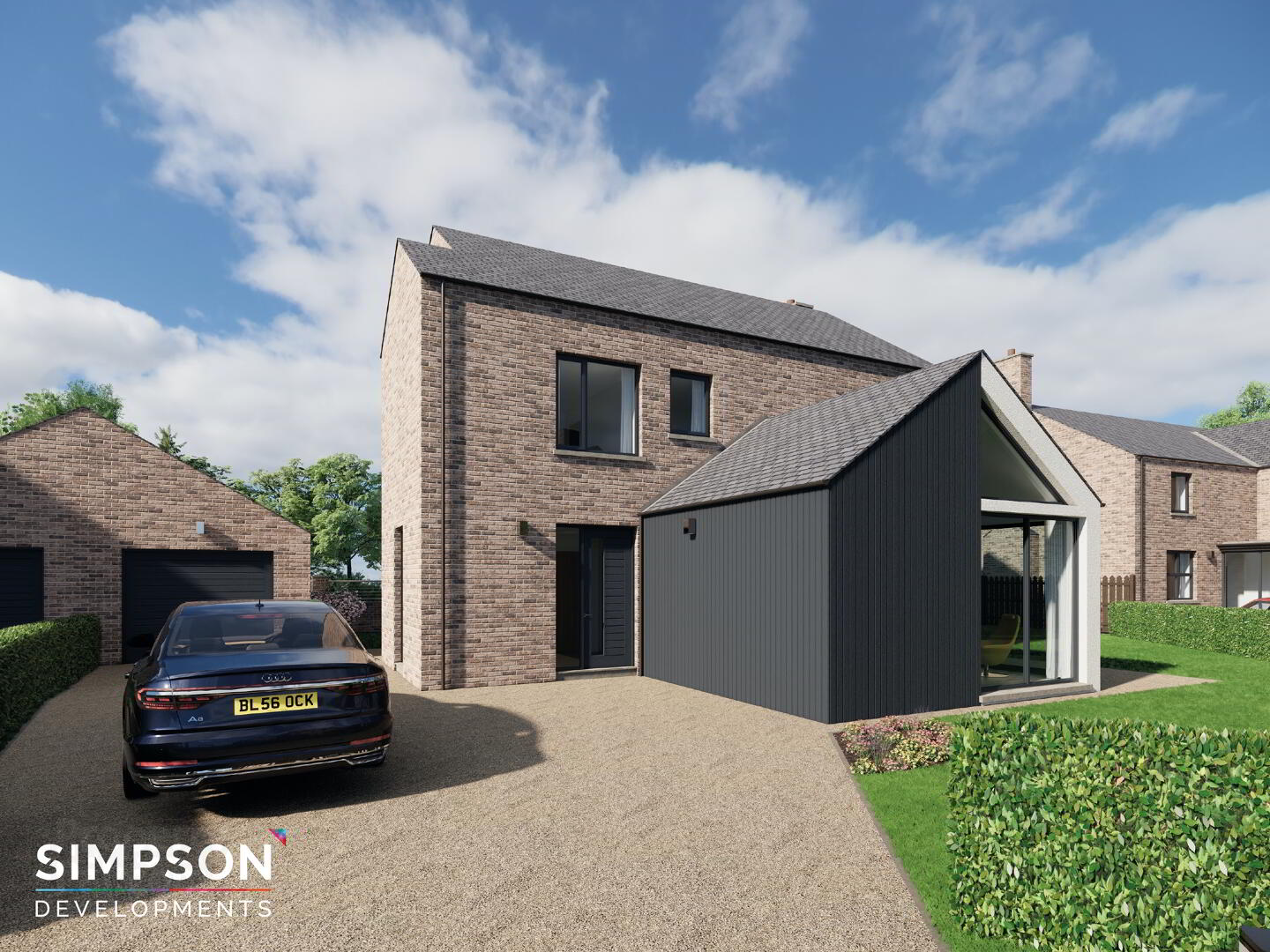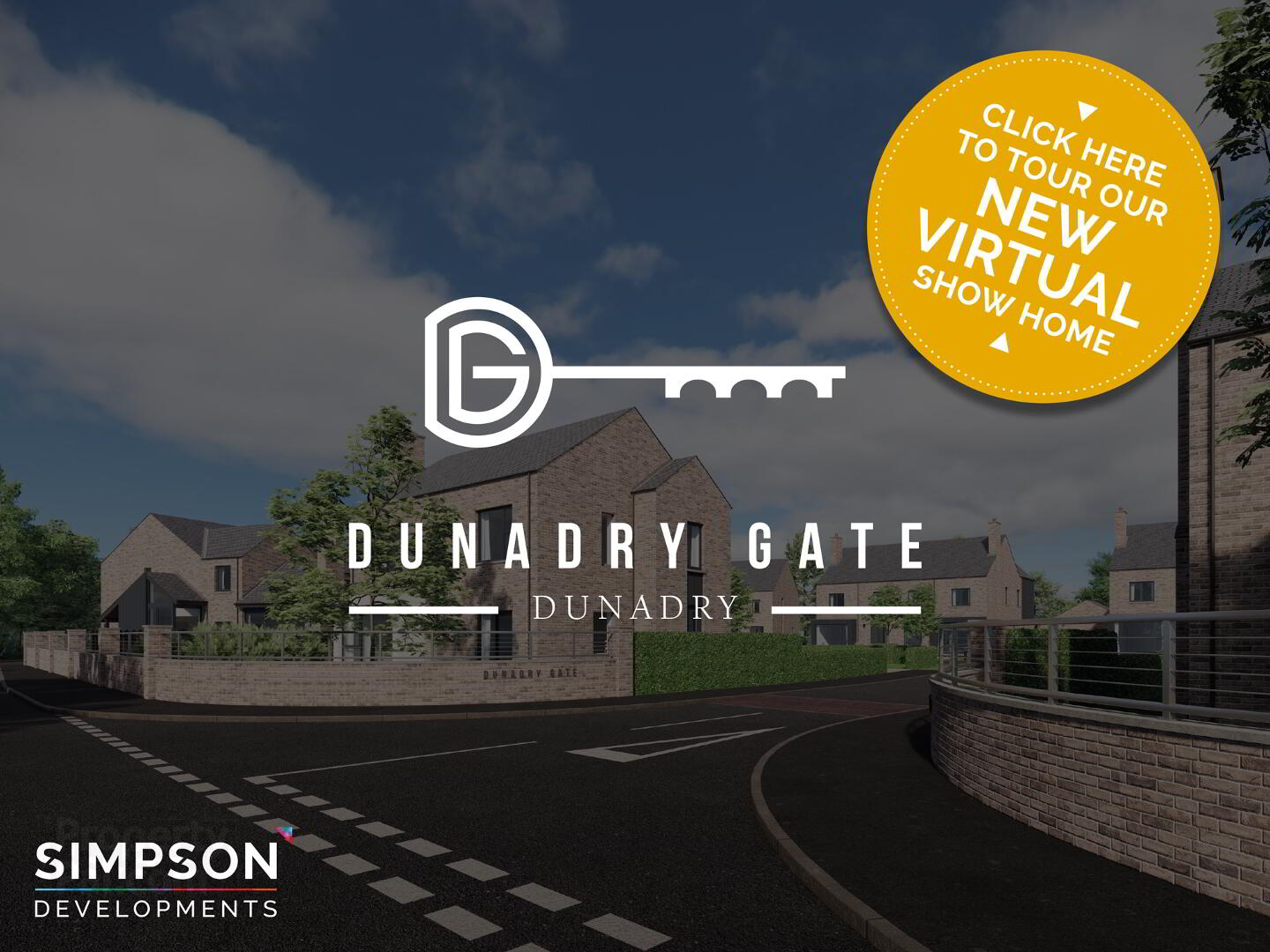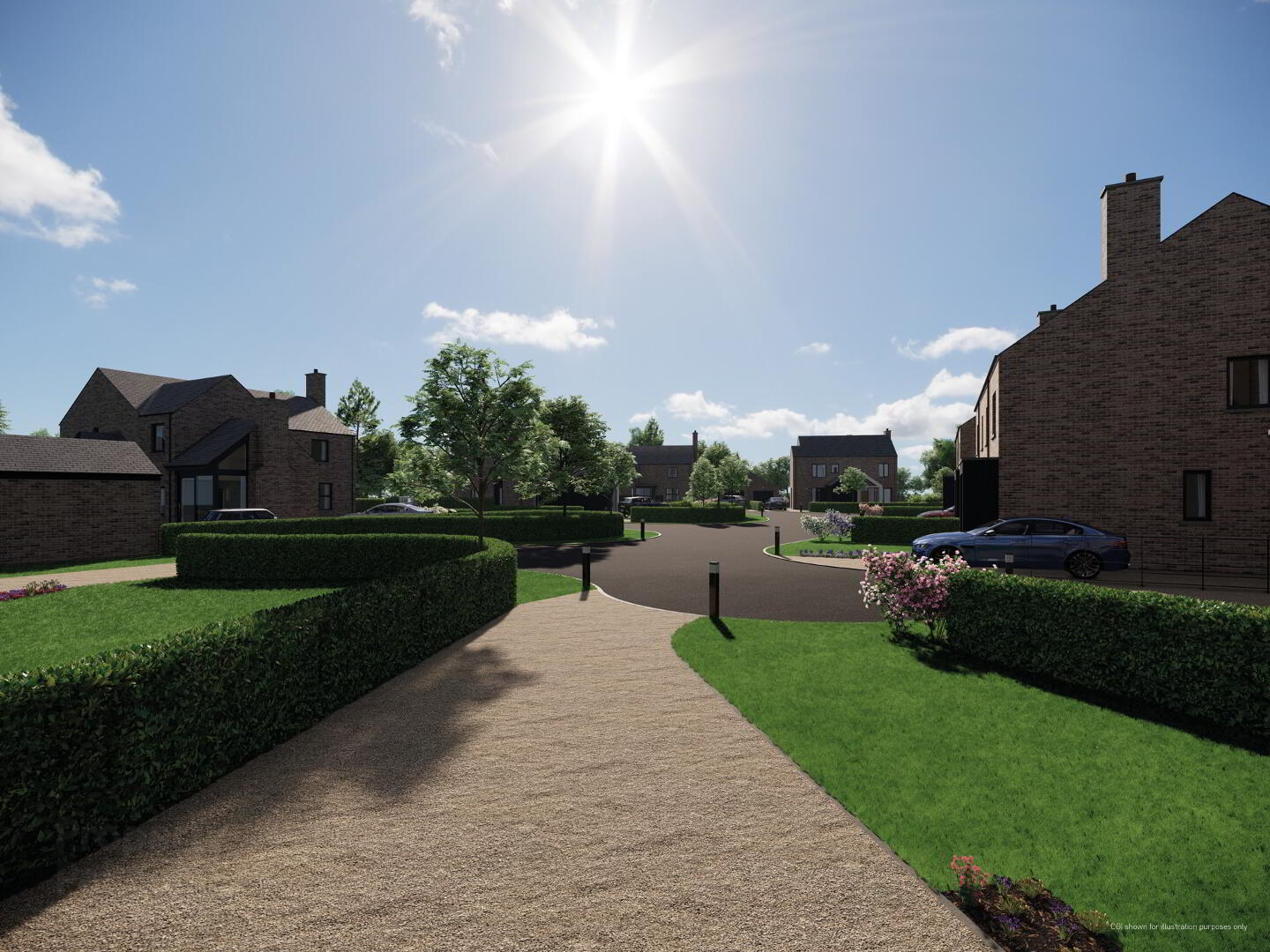


The Norton, Dunadry Gate Smart Homes,
Dunadry Road, Dunadry, BT41 2FP
4 Bed Detached House (2 homes)
This property forms part of the Dunadry Gate Smart Homes development
Sale agreed
4 Bedrooms
1 Bathroom
3 Receptions
Marketed by multiple agents
Property Overview
Status
Sale Agreed
Style
Detached House
Bedrooms
4
Bathrooms
1
Receptions
3
Property Features
Size
174.7 sq m (1,880 sq ft)
Tenure
Not Provided
Heating
Gas
Property Financials
Price
Asking Price £399,950
Property Engagement
Views Last 7 Days
51
Views Last 30 Days
214
Views All Time
31,494
Dunadry Gate Smart Homes Development
| Unit Name | Price | Size |
|---|---|---|
| Site 1, Dunadry Gate Dunadry Road | Sale agreed | 1,880 sq ft |
| Site 3, Dunadry Gate Dunadry Road | Sale agreed | 1,880 sq ft |
Site 1, Dunadry Gate Dunadry Road
Price: Sale agreed
Size: 1,880 sq ft
Site 3, Dunadry Gate Dunadry Road
Price: Sale agreed
Size: 1,880 sq ft

SPECIFICATION
KITCHENS
- Individually designed kitchen layouts by Porter with a choice of handleless doors and drawers
- Blum hinge units radiate a sense of sophistication
- Sleek and practical Quartz worktops with tiled splashback
- Undermount single bowl stainless steel sink with chrome mixer tap
- Stainless steel appliances throughout including - Built in high level oven with matching microwave, Electric hob, Ceiling mounted extractor fan above hob, Integrated dishwasher, integrated fridge / freezer
- Stylish concealed under unit lighting
- Recessed LED downlights to kitchen area
- PC sum available to choose your preferred floor & sink splashback tiles from our suppliers extensive designer range of marble and porcelain tiling
UTILITY ROOM
- Quality utility units from the Porter range with laminate worktop
- Space and plumbing provided for free-standing washing machine and tumble dryer
- PC sum available to choose your utility room floor tiles
BATHROOMS, ENSUITES & WC’s
- Free standing bath with wall mounted chrome taps where applicable
- Spacious walk-in shower enclosure fitted with glass sliding door, chrome thermostatic mixer, wall mounted fixed shower head and low profile shower tray
- Wash basins with vanity units in ensuites
- WC with soft-closing seat cover, and dual flush
- Chrome heated towel rail in bathrooms and ensuites
- Recessed LED downlights
- PC sum available to choose your preferred bathroom and ensuite tiles from our suppliers extensive designer range of ceramic and porcelain tiling
INTERNAL FINISHES
- Walnut internal doors with polished chrome door furniture
- Painted skirting and architraves to complement internal doors
- Painted spindles with walnut handrail to stairs
- Generous PC sum towards your choice of ceramic or porcelain tiling for the kitchen, bathrooms, utility and reception hall
- Quality carpet and underlay laid to lounge, stairs, landing and bedrooms
- Gas fired central heating with mains pressure hot water and cylinder
- Underfloor heating to ground floor
- Ultra low emission Eco R5 woodburning stove
- Wired for satellite TV point to main reception room and master bedroom
- Telephone points provided to reception rooms
- Pendant lighting to feature in living room, landings and bedrooms
- Smart security system
- Mains supply smoke detectors and heat detectors with battery back-up
- Provision for “smart home” technology “ capabilities - control your heating, lighting, entertainment and security throughout your home with an app on your phone
EXTERNAL FINISHES
- Turfed lawns to font and rear gardens where applicable
- Double glazed windows in anthracite grey frames
- High quality sliding patio doors
- Composite front door with multi-point locking system
- External lights provided to front and rear
- Paths and patio area finished in paviors
- Tarmac driveways
- External water tap
- Landscaping to gardens where applicable
- Garage available as optional extra - site permitting
- 10 Year NHBC Warranty issued on build completion

Click here to view the 360 tour


