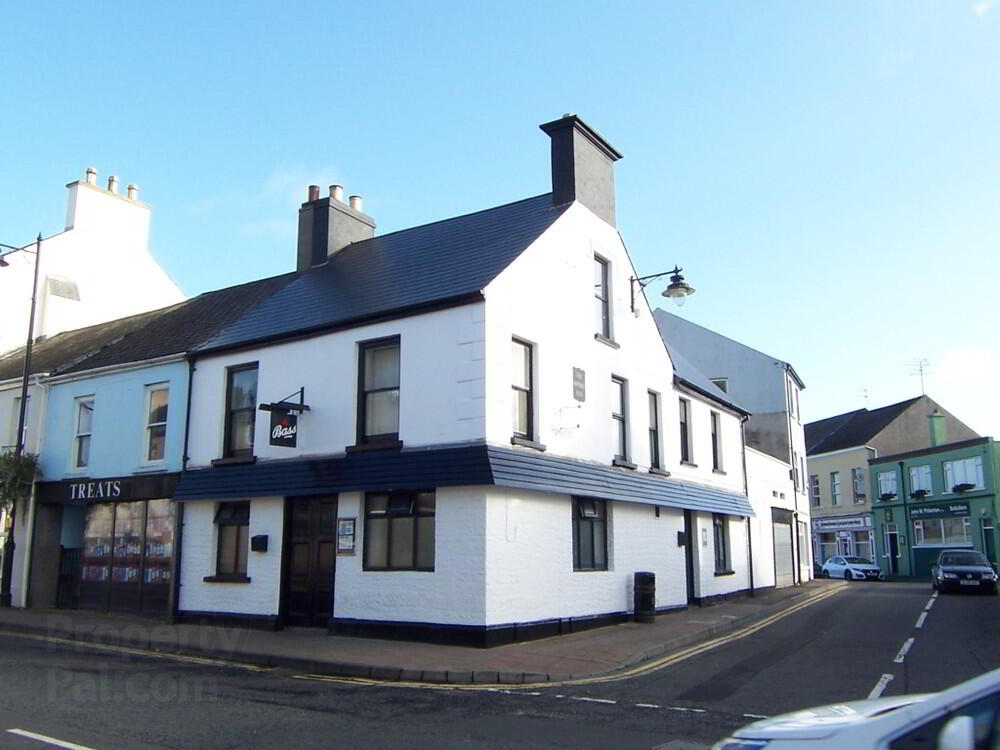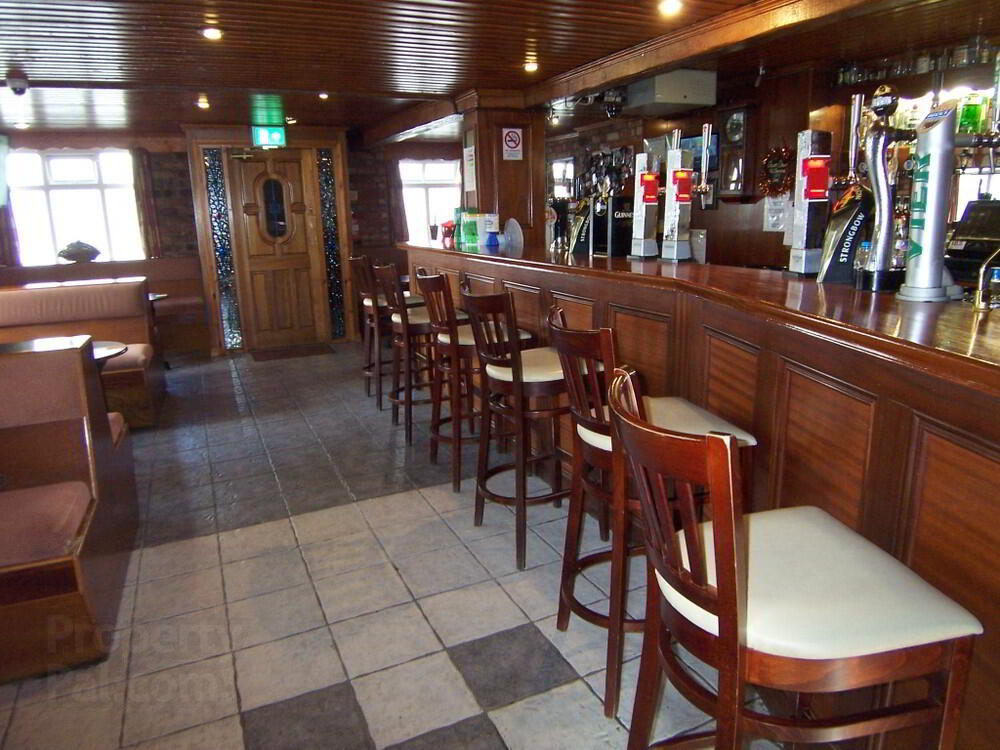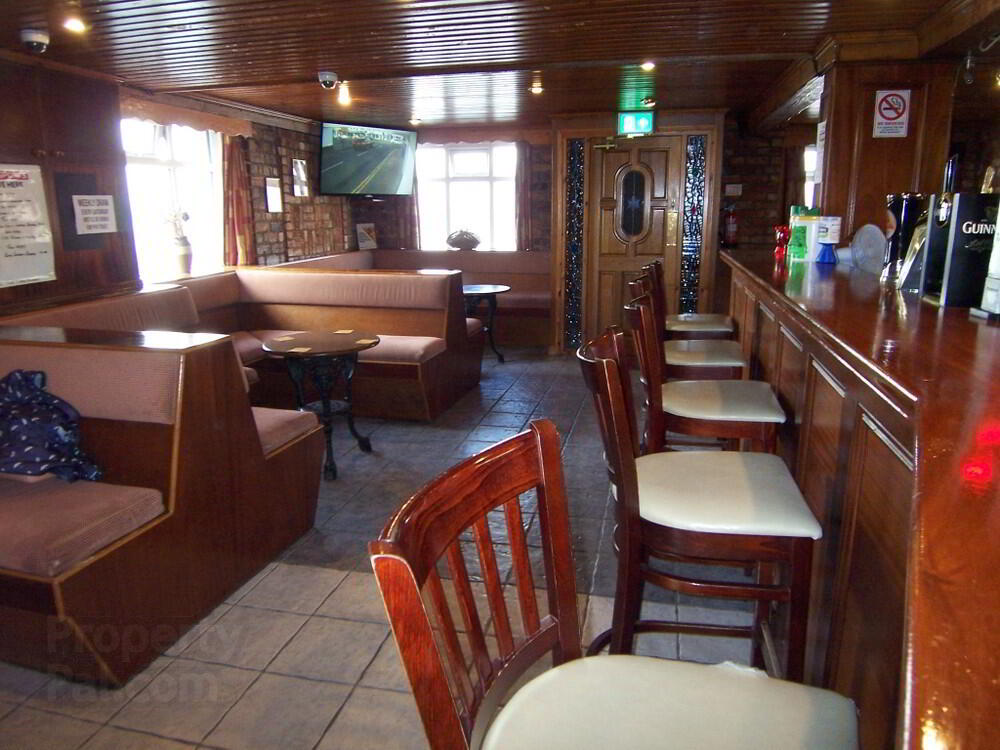


The Northern Star, 2 Linenhall Street,
Ballymoney, BT53 6DP
Pub
Offers Around £279,950
Property Overview
Status
For Sale
Style
Pub
Property Features
Energy Rating
Property Financials
Price
Offers Around £279,950
Property Engagement
Views Last 7 Days
72
Views Last 30 Days
346
Views All Time
14,284

Features
- Long established traditional pub.
- Located on one of Ballymoney"s busiest streets.
- Generating a steady annual turnover.
- 7 day "in and off" liquor licence.
- Large open plan bar area with booth seating.
- First floor living accommodation.
- Potential for an off licence.
- Freehold.
- Recently re-roofed and painted externally.
- Superb business opportunity.
This long established and traditionally finished pub is situated on the corner of one of Ballymoney’s busiest streets in the town centre. The pub is freehold and has a 7 day 'in or off' licence. Inside the ground floor comprises 1 large open plan pub area with an almost full length and extensively fitted bar area with seating for approximately 50 people, toilet facilities, seperate store plus the 'off licence' shop area with glass front and shutters to Linenhall Street. The first floor living accommodation comprises a kitchen, living room, 2 bedrooms, bathroom plus a further attic bedroom. The Northern Star generates a good weekly and annual turnover and is only being offered for sale as the current proprietor who has owned the business for circa 30 years wishes to retire. The 'off licence' is currently not being used but could be reinstated with minimal works and redecoration.
- Bar:
- 12.93m x 6.32m (42'5 x 20'9)
Extensively fitted and almost full length Mahogany Bar, fitted booth seating areas, panelled wood wall and ceiling detailing complimenting the exposed brick walls, fitted stove and seating for approximately 50 patrons. The bar itself has generous storage provision, numerous optics, 9 beer pumps, 5 drinks coolers, 2 ice machines and a glass washer. - Seperate Ladies, Gents & Disabled Toilet Facilities
- Beer Store:
- 5m x 2.34m (16' 5" x 7' 8")
With access to the off licence. - Off Licence:
- 4.95m x 3.89m (16'3 x 12'9)
Not currently trading but used as a store. There is glazing, a door and shutters to the street front. - First Floor Living Accommodation
- Split Level Landing Area
- Kitchen
- Kitchen:
- 4.27m x 1.63m (14'0 x 5'4)
With a range of fitted eye and low level units, fitted hob and oven, extractor fan, bowl and a half sink unit, plumbed for an automatic washing machine and open plan to the living room. - Living Room:
- Living Room:
- 5m x 3.3m (16'5 x 10'10)
- Bedroom 1:
- 3.73m x 2.54m (12'3 x 8'4)
- Bedroom 2:
- 3.73m x 3.05m (12'3 x 10'0)
- Steps to the attic room/bedroom 3
- Bathroom & w.c. combined:
- Fitted suite with a telephone hand shower over the bath, tiled walls and a shelved airing cupboard with an immersion heater.



