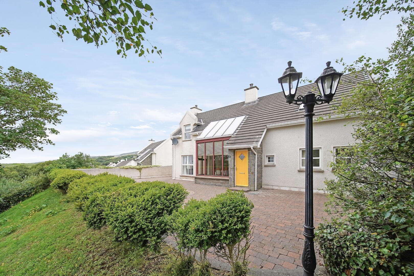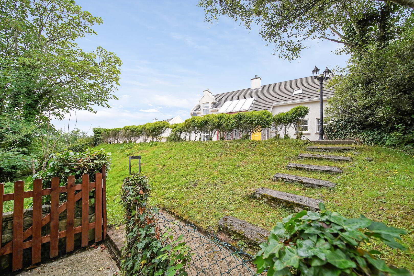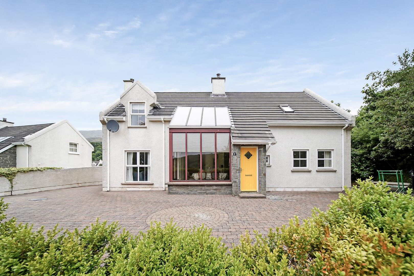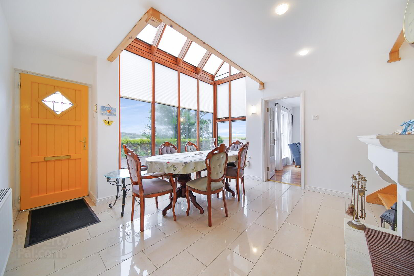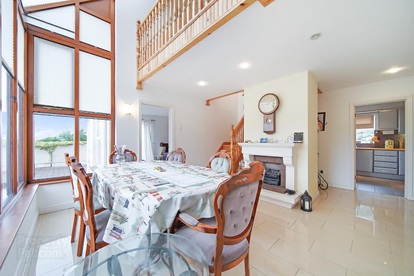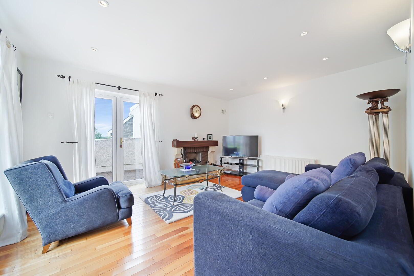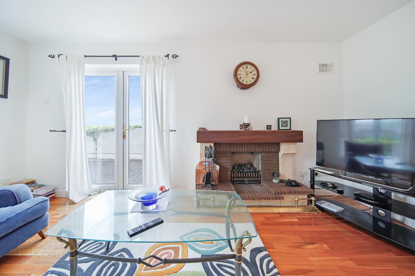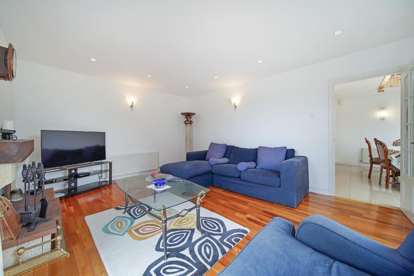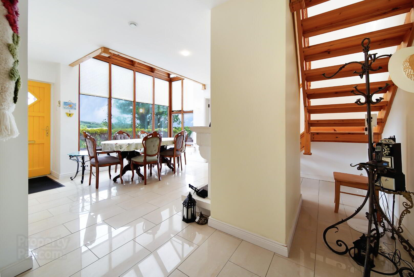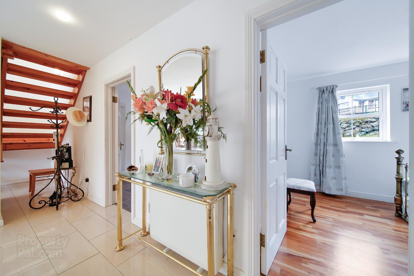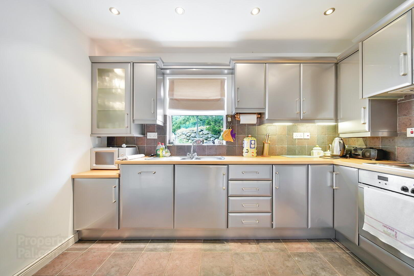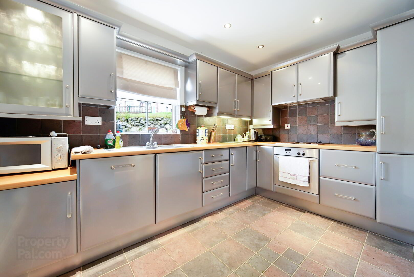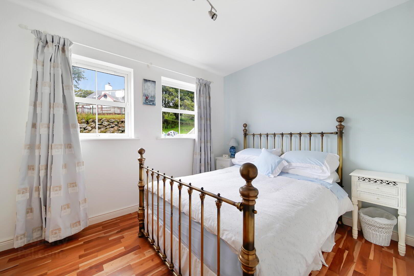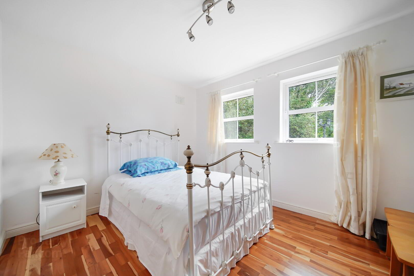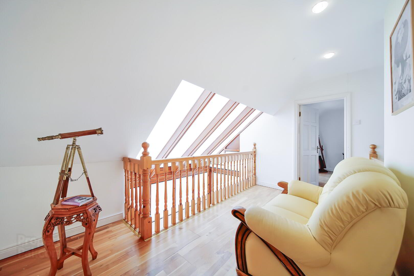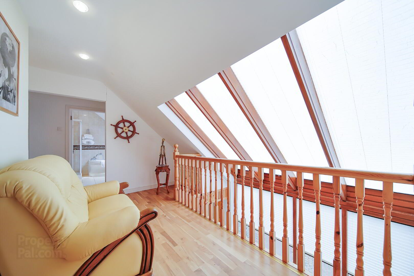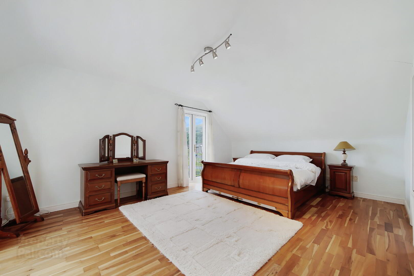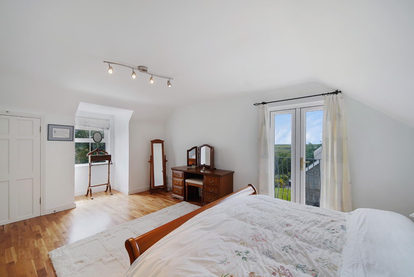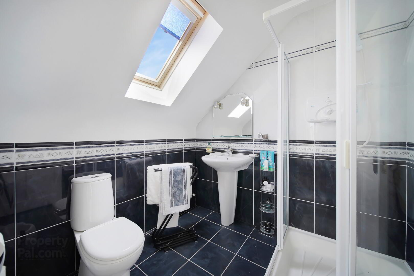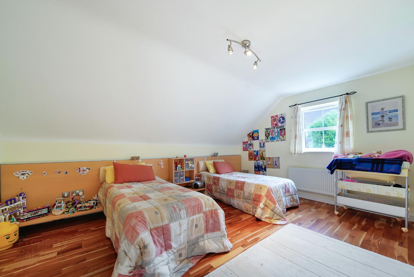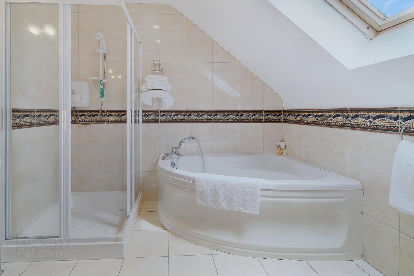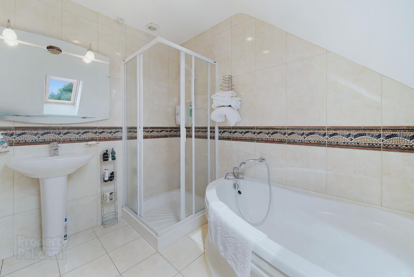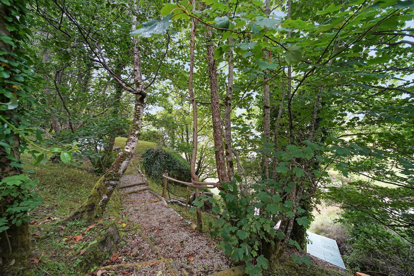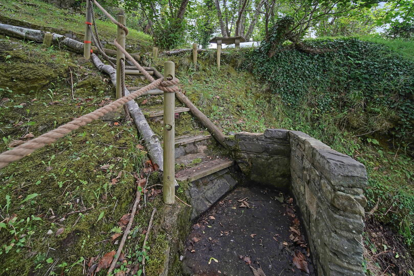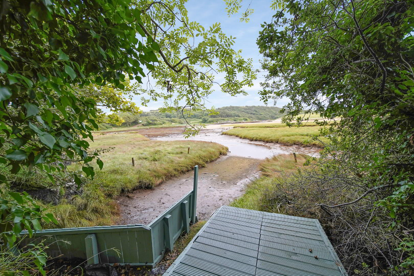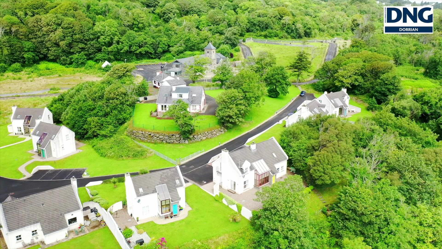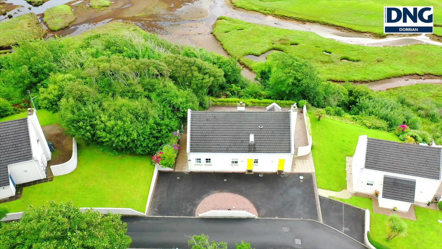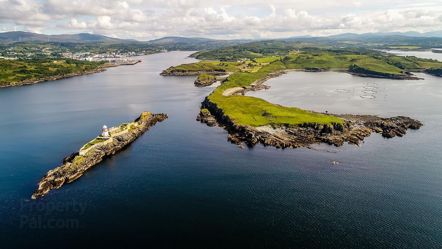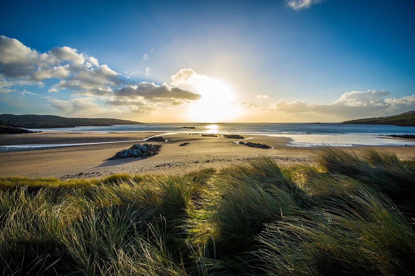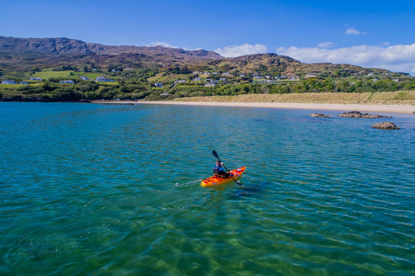The Narrows, 8 Fintra Bay,
Killybegs, F94R8Y4
4 Bed Detached House
Asking Price €395,000
4 Bedrooms
3 Bathrooms
1 Reception
Property Overview
Status
For Sale
Style
Detached House
Bedrooms
4
Bathrooms
3
Receptions
1
Property Features
Size
164 sq m (1,765.3 sq ft)
Tenure
Freehold
Energy Rating

Heating
Gas
Property Financials
Price
Asking Price €395,000
Stamp Duty
€3,950*²
Property Engagement
Views Last 7 Days
98
Views Last 30 Days
501
Views All Time
4,223
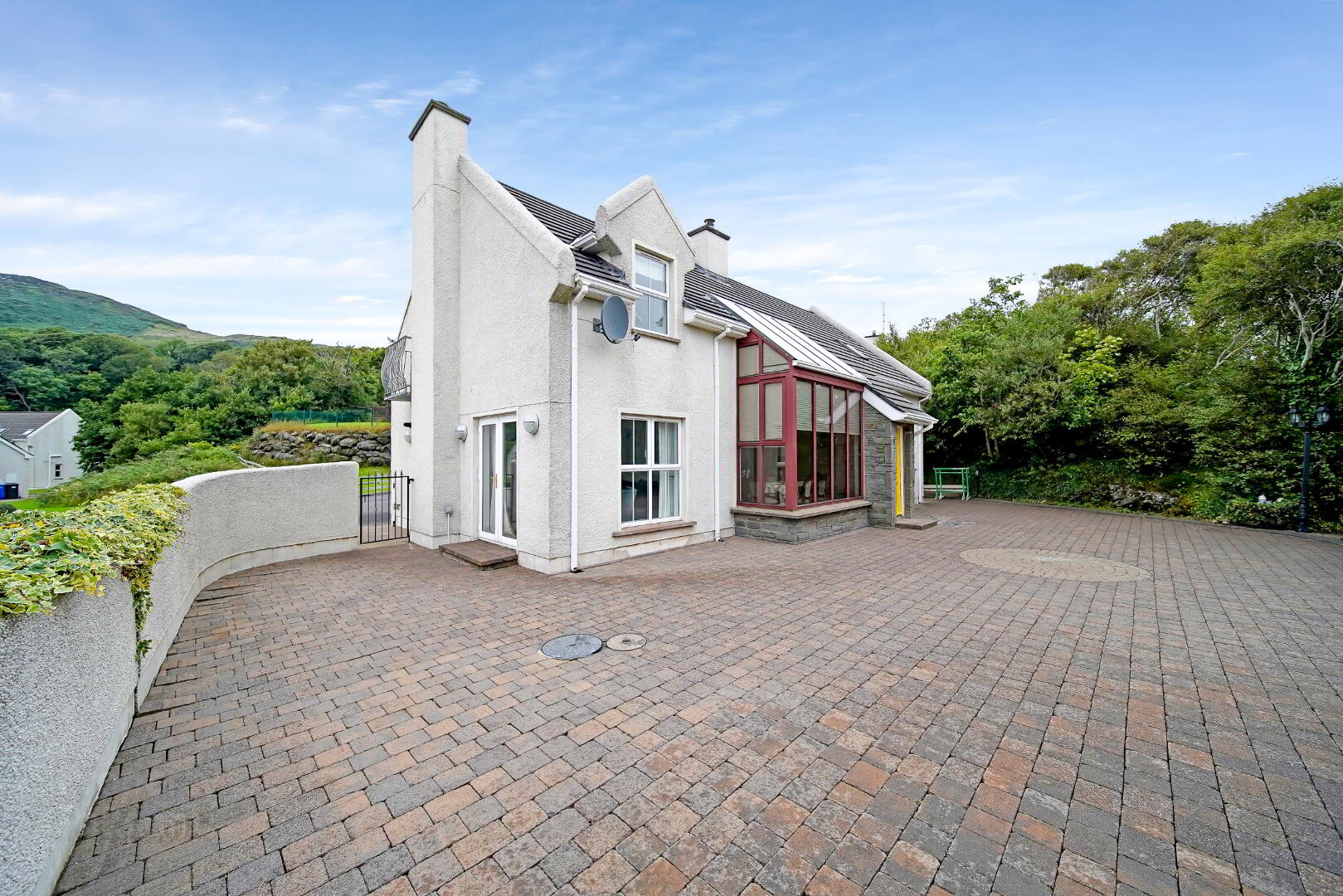
DNG Dorrian are proud to be marketing, 'The Narrows,' a distinctive four-bedroom detached holiday home like-no-other nestled within the prestigious Fintra Bay Development, boasting rarely found private shoreline frontage and its own moorings for launching a small boat—a true gem in today's market. Perched on an expansive elevated site of approximately 0.65 acres, the property features a gently sloping, meandering path through mature woodland down to the water's edge. On arrival, one is greeted by unobstructed views over the back of Fintra Beach towards a natural lagoon, navigating past the lagoon takes you onto 1 km of golden sands jutting out into the Atlantic Ocean.
For the first time on the market, this beautifully maintained home offers spacious living areas totalling approximately 164 sq.m (1,765 sq.ft). The layout includes an inviting open-plan entrance hall and dining area with an impressive limestone fireplace, leading to a large sitting room with doors opening to a patio. The kitchen is designed in a practical galley style, complemented by ample storage and a separate utility room. The ground floor also houses two double bedrooms and a guest toilet. Upstairs, a gallery-style landing with a cozy seating area provides views and leads to the expansive master bedroom, complete with a large en-suite. A fourth generous bedroom and a family bathroom complete the first floor.
Accommodation Details:
approx measurements:
Lobby / Dining room: 5.60m x 4.31m (at widest point) - with featured solid limestone fireplace with built-in gas fire, high gloss ceramic floor tiles, frosted glass recessed ceiling lights and matching wall lights, vaulted ceiling with full- length Cedarwood corner window with tinted privacy glass, hardwood front door with porthole window , PSTN wall socket, solid pine stairs with open treads and raisers and storage space under.
Guest w.c: 1.56m x 1.56m - with sanitary in white comprising of a standard w.c, pedestal wash hand basin with ornate mirror and lighting over, fully tiled.
Sitting room: 5.95m x 3.80m - with featured solid sandstone fireplace with built-in gas fire,
semi solid timber floor, double glass doors leading to side paved patio, frosted glass inset ceiling lights, French door to the dining room, PSTN and t.v wall sockets.
Kitchen: 3.44m x 2.63m - with a comprehensive range of steel effect wall & base units with wood effect worktops, built-in Neff electric oven, matching (4) x ring electric hotplate with wooden extractor canopy over, integrated fridge/freezer, dishwasher, stainless steel sink with one-and-half drainer with polished steel swan-neck centre tap, ceramic tiled floor with matching splashback, inset ceiling lights.
Utility: 2.68m x 1.77m - with built-in wall and base units matching those in kitchen, fitted washing machine and dryer, ceramic tiled floor with matching splashback, stainless steel sink with single drainer and polished steel taps, centre light, digital heating control panel, wooden back door.
Bedroom 1: 2.53m x 2.63m - with semi-solid timber floor, chrome (3) x ring centre light, t.v point, built-in wardrobes.
Bedroom 2: 3.64m x 2.63m - with semi-solid timber floor, chrome (3) x ring centre light, t.v point, built-in wardrobes.
Landing: 4.38m x 4.37m (at widest point)- with semi-solid timber floor, banister with overlooking dining room and entrance hall, frosted glass wall lights, built-in storage / linen closets.
Master Bedroom (3): 5.54m x 4.16m - with double glass door leading onto a balcony, semi-solid timber floor, chrome (4) x ring centre light, built-in wardrobes, t.v wall socket.
En-suite: 2.35m x 2.21m - with a contemporary suite in white comprising of a low flush w.c, pedestal wash hand basin with light mirror over, rectangular shower cubicle with fitted "Triton T90si" electric shower, adjustable shower head, ceiling extractor, fully tiled, velux window, chrome inset ceiling lights.
Bedroom 4: 4.71m x 3.32m - with semi-solid timber floor, chrome (3) x ring centre light, t.v point, 2.5 sq.m walk-in wardrobe with fitted cloth rails.
Bathroom: 2.70m x 2.36m - with a contemporary suite in white comprising of a low flush w.c, pedestal wash hand basin with light mirror over, corner bath with polished steel taps and shower cradle, rectangular shower cubicle with fitted "Redring" electric shower, adjustable shower head, ceiling extractor, fully tiled, velux window, inset ceiling lights.
- Well presented four-bedroom, detached holiday home extending to circa 164 sq.m in area.
- Seldom found shoreline frontage with private mooring facilities.
- Large south-facing site c. 0.65 acres incorporating mature woodland down to the waters edge.
- Unrivalled positioned within the exclusive private development with direct access onto Fintra Beach.
- Gas central heating.
- uPVC double glazed windows throughout.
- Featured cedarwood window in dining room with tinted privacy glass.
- Cottage style hardwood front door.
- Option to purchase house fully furnished.
- Large paved patio to front of house.
- Private off-street parking to rear of house.
- External store c. 4.4 sq.m with gas boiler.
- Natural stone finish to porch.
- Convenient location just under 5.5 kms from Killybegs town centre and it's essential amenities.
- Management company registered under the name of "Finshore Management Company Ltd" annual contribution €1,200 per dwelling.
BER Details
BER Rating: C1
BER No.: 117036053
Energy Performance Indicator: 172.17 kWh/m²/yr

Click here to view the 3D tour
