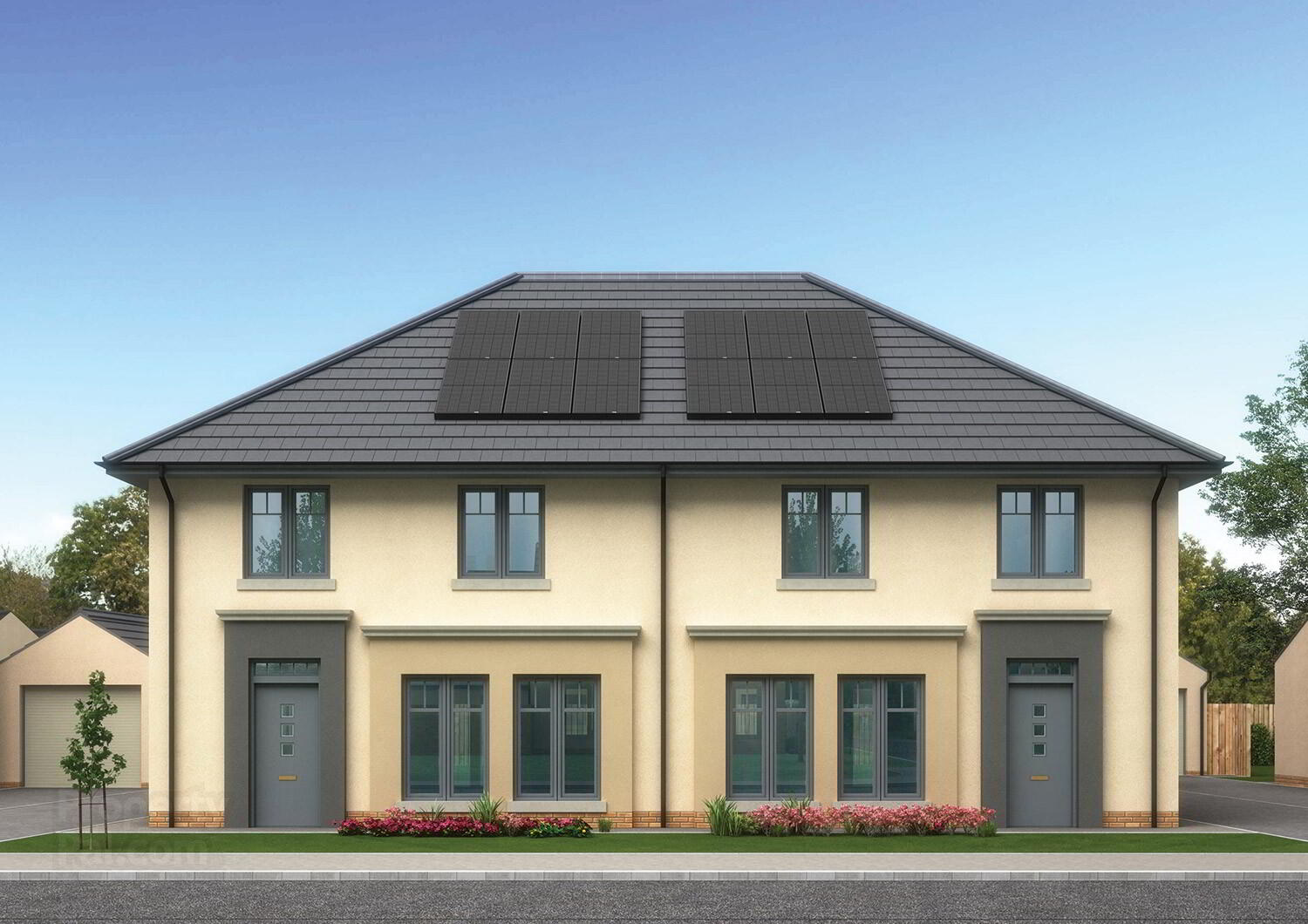The Murland, Mount Ober,
Ballymaconaghy Road, Belfast
4 Bedroom Semi-Detached House
This property forms part of the Mount Ober development
Sale agreed
4 Bedrooms
2 Bathrooms
1 Reception
Property Overview
Status
Sale Agreed
Style
Semi-detached House
Bedrooms
4
Bathrooms
2
Receptions
1
Property Features
Size
121.7 sq m (1,310 sq ft)
Tenure
Not Provided
Heating
Gas
Property Financials
Price
Prices From £364,500 to £374,950
Property Engagement
Views Last 7 Days
57
Views Last 30 Days
625
Views All Time
11,776
Mount Ober Development
| Unit Name | Price | Size | Site Map |
|---|---|---|---|
| Site 133, Mount Ober Ballymaconaghy Road | Sale agreed | 1,310 sq ft | |
| Site 134, Mount Ober Ballymaconaghy Road | Sale agreed | 1,310 sq ft | |
| Site 117, Mount Ober Ballymaconaghy Road | Sale agreed | 1,310 sq ft |
Site 133, Mount Ober Ballymaconaghy Road
Price: Sale agreed
Size: 1,310 sq ft
Site 134, Mount Ober Ballymaconaghy Road
Price: Sale agreed
Size: 1,310 sq ft
Site 117, Mount Ober Ballymaconaghy Road
Price: Sale agreed
Size: 1,310 sq ft

SPECIFICATION
External Features:
Energy efficient traditional masonry construction with a selection of brick, render & stone cladding10 Year structural warranty coverEnergy saving double glazed high performance lockable uPVC windowsGRP Composite front doors with a 5-point locking systemHigh standard floor, wall and loft insulation to ensure minimal heat loss and maximum efficiencyFront and rear gardens top soiled and seededFeatured landscapingPaved patio to rearTarmac drivewayTimber fencing to rear garden boundariesFeature lighting to front and rear doorsOutside TapWired for future car charging port
Internal Features:
High speed broadband up to gigafast speeds (depending on provider and package chosen)Comprehensive range of electrical sockets throughout, including TV and telephone pointsMultifuel stove / electric focal fire on selected homes (see individual floor plans)Painted internal doors with chrome ironmongeryPainted moulded skirting, architraves, stair handrails and balustradesSmoke, Heat and CO2 detectors fitted as standardWired for security alarm
Kitchen
A choice of fully fitted kitchens including doors, handles, worktops with matching upstands and glass splash backIntegrated appliances including built in oven, electric hob, extractor hood, dishwasher, fridge freezer and washer/dryer (free standing washing machine to utility where applicable)Quartz worktop included in all 4 & 5 bed detached & semi-detached homesFeature downlighters to kitchenEye level oven where applicable
Bathrooms, Ensuites & WC’s
Contemporary white sanitary ware and chrome fittingsFeature vanity unit in main bathroom & ensuiteThermostatic rain shower to main bathroom & ensuiteHeated chrome towel rail in main bathroom & ensuiteFeature down lighters to main bathroom and ensuite * where applicable
Floor Coverings & Tiles
Ceramic floor tiling to kitchen, dining area, entrance hall, store, bathroom, ensuite and WCCeramic wall tiling to shower enclosures and around bathSplash back tiling to hand basinsCarpet and underlay to lounge, family room,* stairs, landing and all bedrooms


