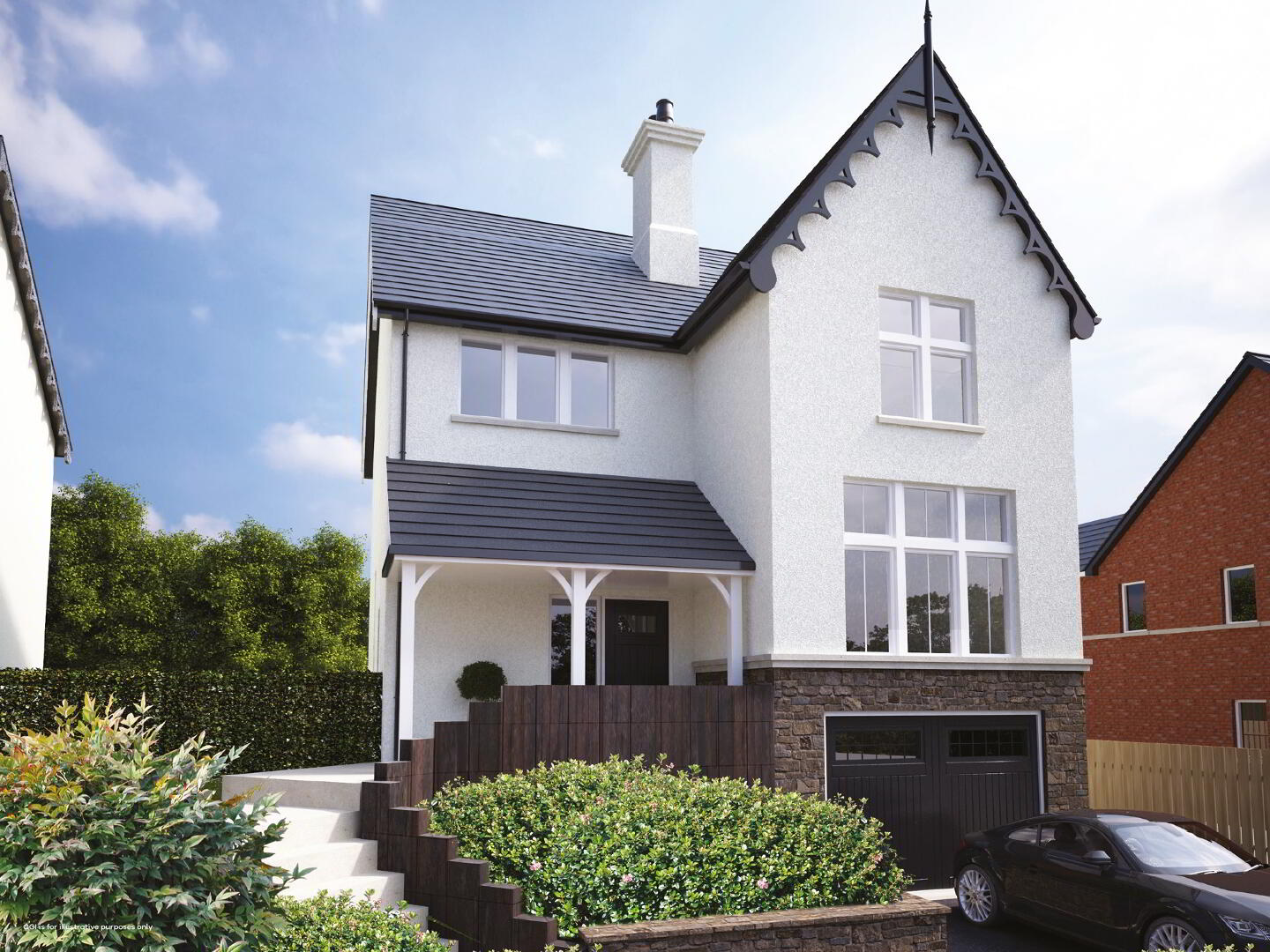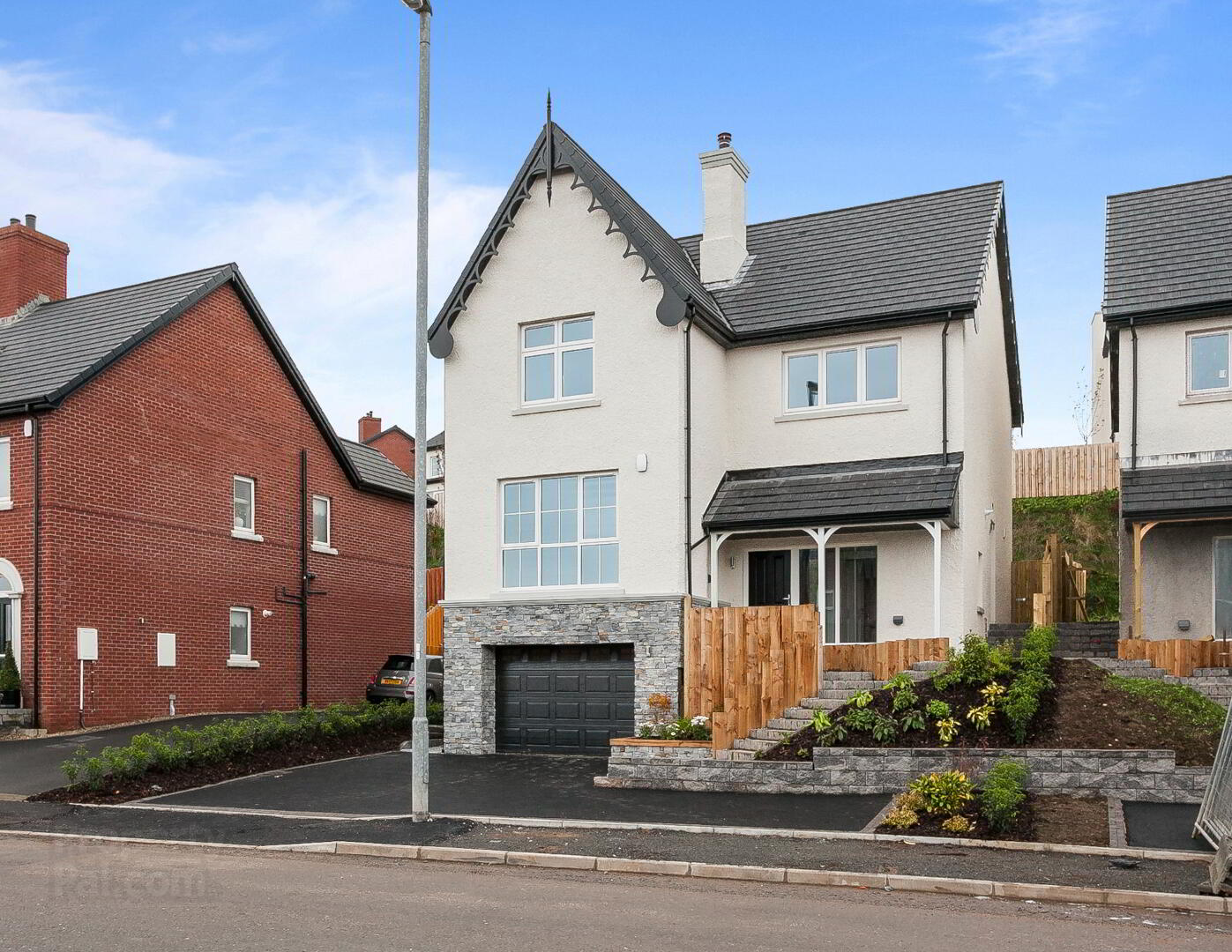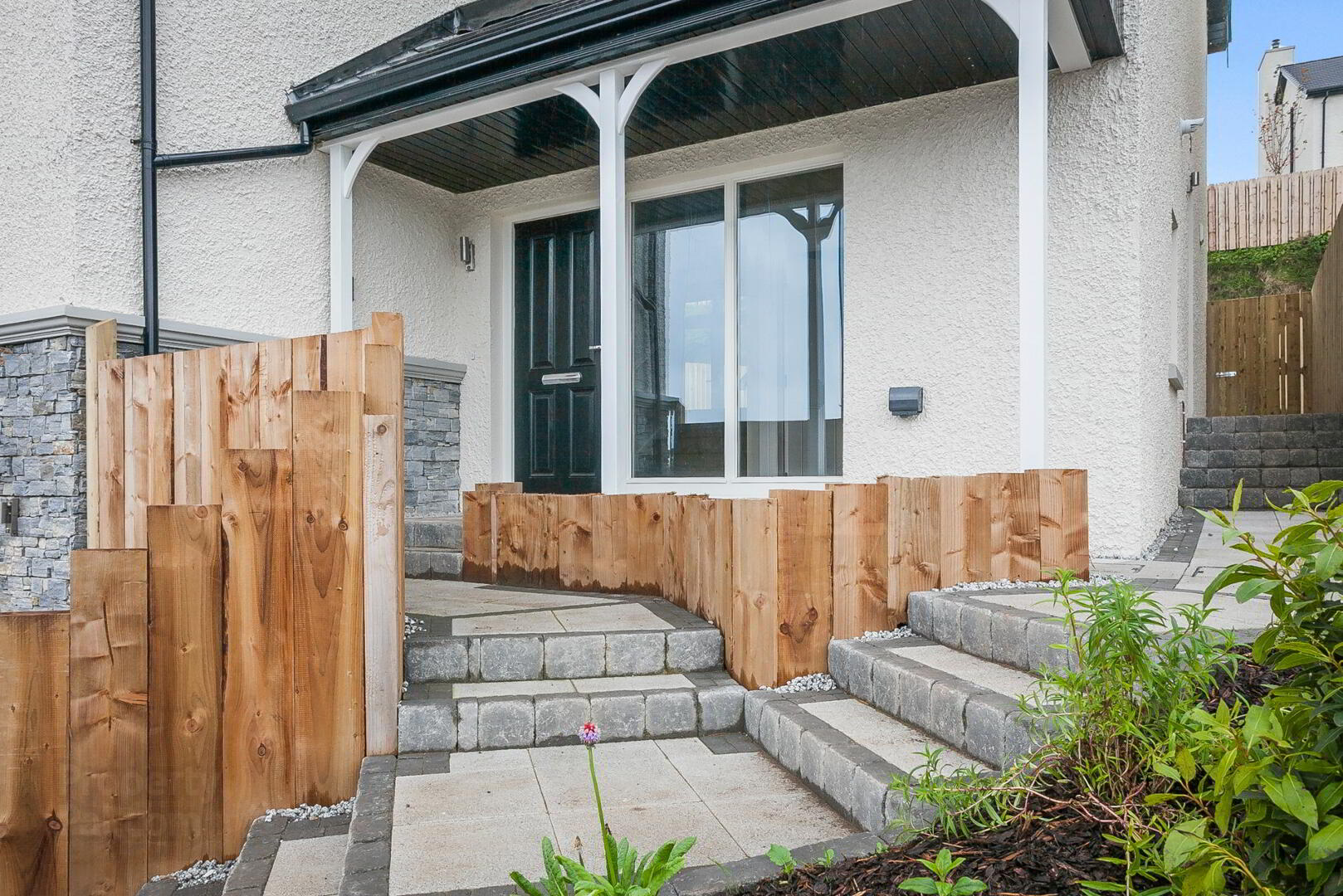


The Mills, Fairfields,
Lisburn, BT28 3QL
4 Bed Detached House
This property forms part of the Fairfields development
Sale agreed
4 Bedrooms
2 Bathrooms
2 Receptions
Show Home Open By appointment only
Property Overview
Status
New Phase
Style
Detached House
Bedrooms
4
Bathrooms
2
Receptions
2
Property Features
Tenure
Not Provided
Heating
Gas
Property Financials
Price
Asking Price £405,000
Rates
Not Provided*¹
Property Engagement
Views Last 7 Days
121
Views Last 30 Days
430
Views All Time
6,625
Fairfields Development
| Unit Name | Price | Size |
|---|---|---|
| Site 35 Fairfields | Sale agreed | 2,081 sq ft |
Site 35 Fairfields
Price: Sale agreed
Size: 2,081 sq ft

Show Home Open Viewing
By appointment only
PLEASE NOTE IMAGES ARE FROM A PREVIOUS MILLS SITE *
ABOUT THE MILLS
This decorative "station house" style detached home has space in abundance, from the grand lounge on the upper floor to the front of the house and the generous open plan dining family area and kitchen to the rear. Upstairs, The Mills features four bedrooms with an ensuite to the princiapal bedroom and a family sized bathroom. An integral garage adds to the appeal of this handsome family home.
ABOUT THE DEVELOPMENT
Fairfields is an exclusive development of superbly detailed, luxury homes, situated just off the highly sought after Magheralave Road, Lisburn. These homes are an equal footing with some of the finest homes in Lisburn and Belfast and will certainly appeal to purchasers who recognise quality.
This area has long been established as one of the most sought after in Lisburn, offering convenience to many leading grammar and primary schools, and is only a few minutes from the city centre with its bustling boutiques, cafes, bars, and restaurants. Commuting to Belfast could not be easier, via Boomers Way and the M1 motorway which is a few minutes’ drive away.
The proposed Linear Park which lies adjacent to Fairfields will add another dimension to this outstanding area. The Linear Park will include scenic walks, children’s play area, wildflower meadows, and plants to encourage the population of birds and wildlife.
Blue Horizon Developments have invested much time and effort into designing homes which are both functional and aesthetically pleasing. These fine homes have the Malone Conservation Area at the heart of their design, with a classical elegance and styling, incorporating wonderful heritage colours of brick, stone and architectural detailing. Combine this with generous living spaces which meet the needs of modern lifestyles and you get homes which are beautiful, both inside and outside.
LOWER GROUND FLOOR
GARAGE: 6.1m x 3.89m (20' 0" x 12' 9")
UPPER GROUND FLOOR
ENTRANCE HALL WITH SEPARATE CLOAKROOM:
WC: 2.44m x 1.3m (8' 0" x 4' 3")
DRAWING ROOM: 5.23m x 4.01m (17' 2" x 13' 2")
KITCHEN / FAMILY / DINING: 8.38m x 3.35m (27' 6" x 11' 0")
UTILITY ROOM: 2.44m x 2.21m (8' 0" x 7' 3")
FIRST FLOOR
PRINCIPAL BEDROOM: 5.23m x 3.99m (17' 2" x 13' 1")
ENSUITE: 2.62m x 1.85m (8' 7" x 6' 1")
BEDROOM (2): 3.43m x 3.35m (11' 3" x 11' 0")
BEDROOM (3): 4.34m x 2.95m (14' 3" x 9' 8")
BEDROOM (4): 4.01m x 2.54m (13' 2" x 8' 4")
BATHROOM: 3.35m x 2.18m (11' 0" x 7' 2")

