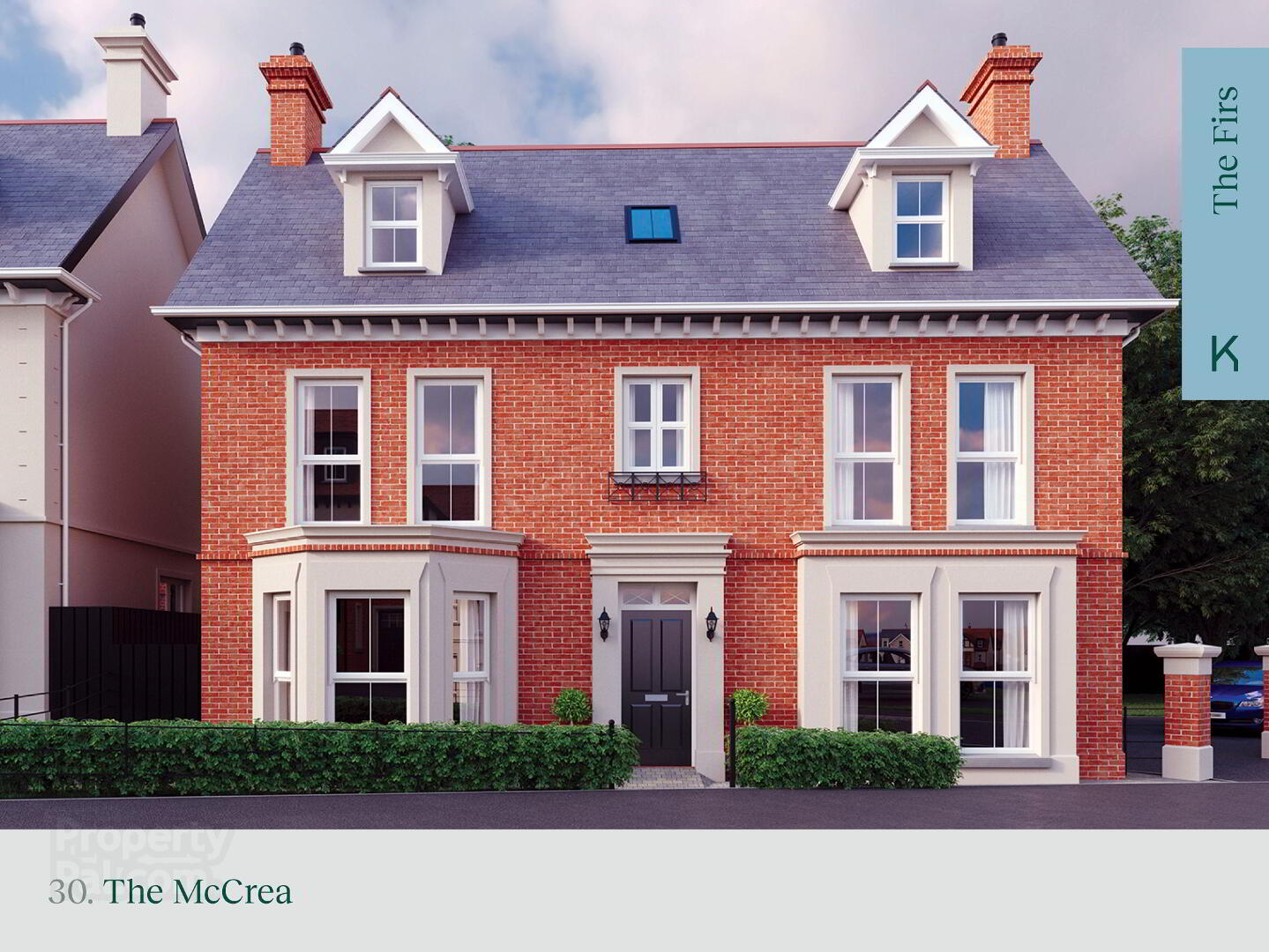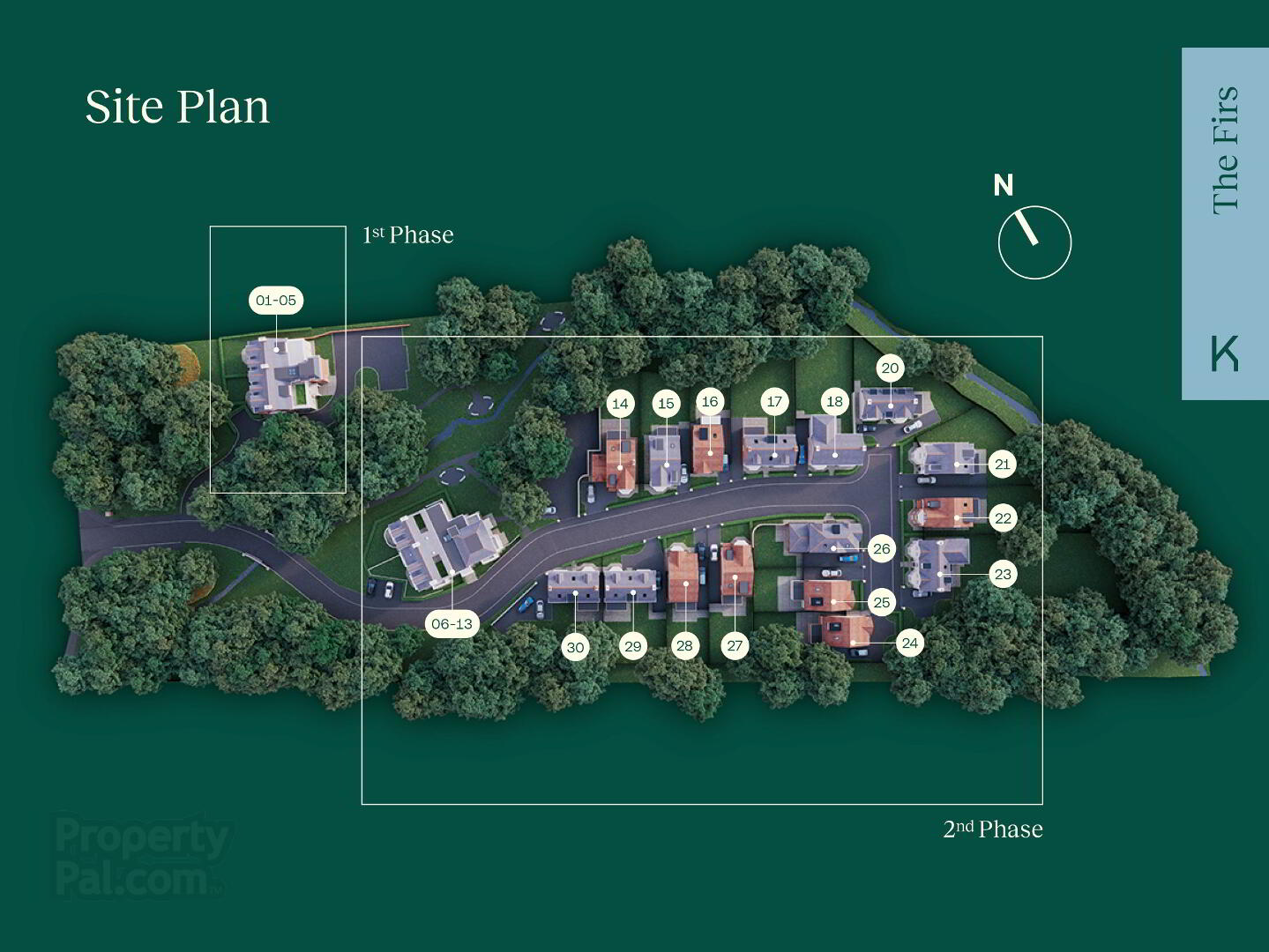


The Mccrea, The Firs,
High Street, Holywood
5 Bed Detached House
This property forms part of the The Firs development
Sale agreed
5 Bedrooms
3 Bathrooms
3 Receptions
Property Overview
Status
On Release
Style
Detached House
Bedrooms
5
Bathrooms
3
Receptions
3
Property Features
Size
207.9 sq m (2,238 sq ft)
Tenure
Not Provided
Heating
Gas
Property Financials
Price
Asking Price £875,000
Rates
Not Provided*¹
Property Engagement
Views Last 7 Days
50
Views Last 30 Days
292
Views All Time
3,341
The Firs Development
| Unit Name | Price | Size |
|---|---|---|
| Site 30 The Firs | Sale agreed | 2,238 sq ft |
Site 30 The Firs
Price: Sale agreed
Size: 2,238 sq ft

Features
- Red brick double fronted three-storey detached property
- Drawing room
- Open plan kitchen, living and dining space
- Five bedrooms
- Bedroom one with dressing and ensuite
- Main bathroom on first floor
- Shower room on second floor
- WC on ground floor
- Utility room
- Large gardens to the rear
- Private off street parking
The McCrea’s red brick façade, traditional slate roof and feature chimneys give it stunning kerb appeal. It’s equally spectacular inside with a superb, entertaining-focused kitchen-diner, separate family lounge and master suite that occupies half of the first floor and includes an elegant en suite and clever dressing space. The top floor is dominated by two huge bedrooms and a shared shower room.
The Firs includes 16 uniquely designed 4 and 5 bedroom houses.
Exceptional homes in one of the country’s most desirable locations: life doesn’t get much better than this.
Holywood needs little introduction, but the opportunity to live moments from its thriving town centre definitely does. Sites of this quality are few and far between, especially in this area, making The Firs a sweet spot for families looking for a beautiful home that’s as closely connected to nature as it is to the town and surrounding area.
In many ways, The Firs is the best of both worlds: a secluded woodland setting, yet only a short stroll from the charming cafés, galleries and boutiques of Holywood’s High Street; the very latest in energy efficiency without sacrificing classic good looks or traditional materials and a tranquil sanctuary that’s only moments from road, rail and air travel connections. Take a morning stroll to pick up freshly baked bread, or perhaps down to the gym for a workout. Run the dogs in Redburn or Ballymenoch; head down to the water’s edge with the kids for a play at Seapark. Pick up some artisan cheese on the way back home or plan supper as you browse the deli counters and local butchers. Life is as leisurely or active as you want at The Firs, with so much variety of everything.
Established Connections
HOLYWOOD TOWN CENTRE - 2 min walk.
SEAPARK PLAY AREA - 10 min walk/2 min drive.
REDBURN COUNTRY PARK - 10 min walk/2 min drive.
HOLYWOOD TRAIN STATION - 5 min walk/1 min drive.
BELFAST CITY CENTRE - 12 min drive.
GEORGE BEST BELFAST CITY AIRPORT - 5 min drive.
BELFAST INTERNATIONAL AIRPORT - 30 min drive.
Specifications
Kitchen
Wooden, in-frame kitchens by Alwood are hand-crafted and individually painted in a choice of exquisite colours.
Quartz surfaces, a Blanco granite sink and Quooker tap
Range of integrated appliances includes an induction hob and double oven, dishwasher, wine cooler, larder fridge and freezer
Island units with display shelving and casual dining areas.
Utility rooms are plumbed for a washing machine and have space allocated for a tumble dryer
Bathrooms
Master and main bathrooms include a thermostatic bar shower with rain drench head and separate hand-held fittings
All bathrooms have tiled floors, full height wall tiles in shower enclosures and tiled splashbacks around baths and sinks.
Baths are free standing, WCs are back-to-wall and all white sanitaryware is a contemporary design.
Anti-steam, illuminated mirrors in all bathrooms and en suites
Flooring
Choice from a range of ceramic floor tiles or J2 luxury vinyl tiles for entrance halls, kitchens, utility and living/dining rooms.
Choice of high-quality carpets for stairs, landings, reception rooms and bedrooms
Bathrooms, en suites and WCs are floored with ceramic tiles
Internal Features
Houses have underfloor heating to the ground floor and decorative radiators on upper floors,
Powered by gas boiler central heating and solar energy panels fitted to south-facing roofs
All apartments have underfloor heating, powered by an exhaust heat pump system
Each residence incorporates Smart Home technology, media walls, mains powered smoke, heat and carbon monoxide detection and provision included for EV charging and a home security system
Fitted wardrobes in all bedrooms and all windows are triple glazed and front doors are fitted with a 5-point multi-lock system
All walls finished in ‘Shaded White’ by Farrow & Ball, with ceilings, skirting and architraves painted white
Internal doors are Shaker style
The Firs will be full fibre ready, future-proofing its connectivity. Residents will have a choice of suppliers.
External Features
Roofs are tiled in either terracotta or grey slate effect and finished with seamless aluminium guttering and downpipes
Chimney stacks and pots are a decorative design
Driveways are tarmacked, lawns laid with turf and patio area and paths are paved
Rear gardens have vertical timber fences, external water tap and power socket, while front gardens are bounded by black metal estate fencing and hedging
Homes have feature exterior lighting and each residence is secured by an electric entry gate and intercom system
Remotely controlled electric gates and an intercom access system secure each residence
Estate railings and hedges fringe the boundary, gardens are turfed and trees maintained
Warranty
All homes are covered by the NHBC Buildmark scheme. Buildmark is a ten-year warranty and insurance cover for new-build homes. The cover is split into different sections providing protection for your deposit after exchange of contracts, a builder warranty for two years after legal completion and then insurance against certain defects after the warranty period until the end of the policy.
Disclaimer
The Vendors and their Agents give notice that these particulars do not constitute any part of an offer or contract. None of the statements contained in these particulars are to be relied on as statements or representations of fact and intending purchasers must satisfy themselves by inspection or otherwise the correctness of each of the statements contained in these particulars. Configurations of kitchens, bathrooms and exteriors etc, may be subject to alteration from those illustrated without prior notification. Purchasers must satisfy themselves as to current specification at time of booking. The Vendor does not make or give, and neither the Selling Agent, nor any person in their employment, has the authority to make or give any representation or warranty whatever in relation to this property. Artist's impressions and photographs are for illustration purposes only. Plans are not to scale and all dimensions shown are approximate.
Accommodation
Ground Floor
Living 14'7" x 7'4" (4.45m x 2.24m):
Dining 14'7" x 11'9" (4.45m x 3.58m):
Kitchen 14'7" x 9'10" (4.45m x 3m):
Utility 7'6" x 5'6" (2.29m x 1.68m):
WC 5'10" x 4'3" (1.78m x 1.3m):
Lounge 20' x 13'5" (6.1m x 4.1m):
First Floor
Bedroom 1 12'10" x 11'11" (3.9m x 3.63m):
Ensuite 7'10" x 5'10" (2.4m x 1.78m):
Dressing 7'10" x 7'4" (2.4m x 2.24m):
Bedroom 2 11'7" x 11'2" (3.53m x 3.4m):
Bedroom 3 11'7" x 8'7" (3.53m x 2.62m):
Second Floor
Bedroom 4 14'11" x 13'3" (4.55m x 4.04m):
Shower 9'2" x 6'5" (2.8m x 1.96m):
Bedroom 5 14'11" x 13'7" (4.55m x 4.14m):

