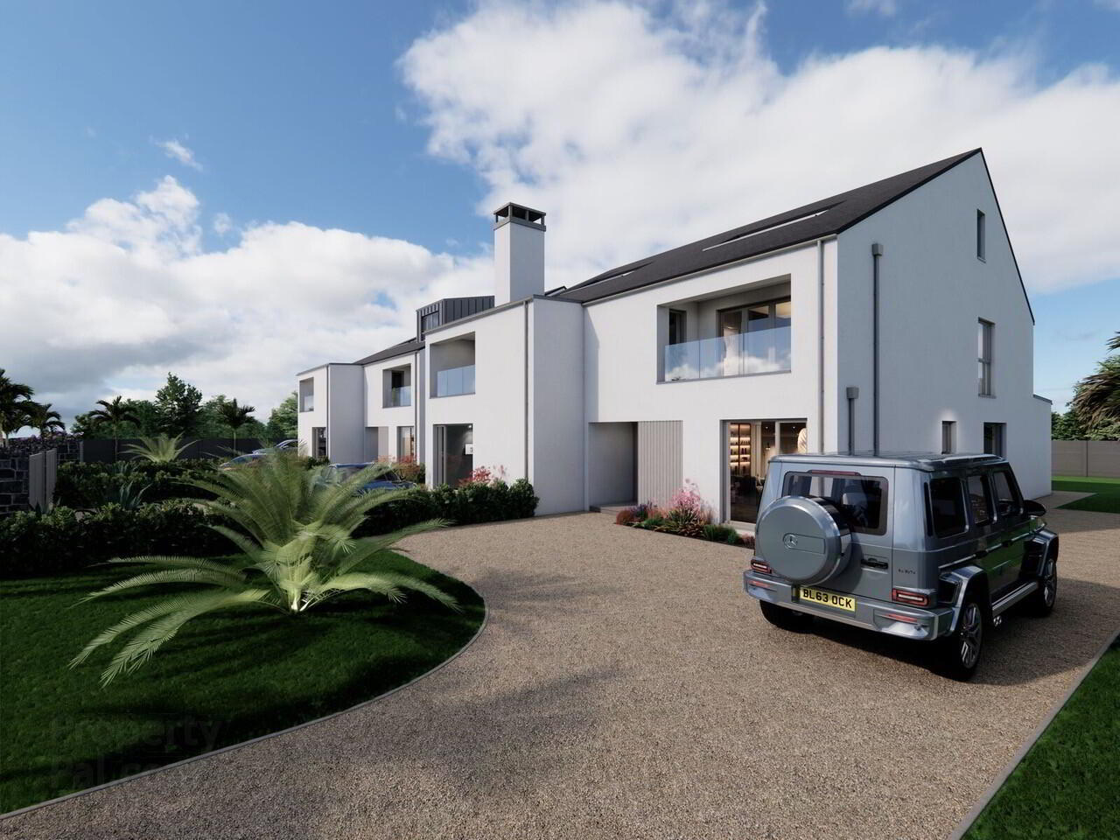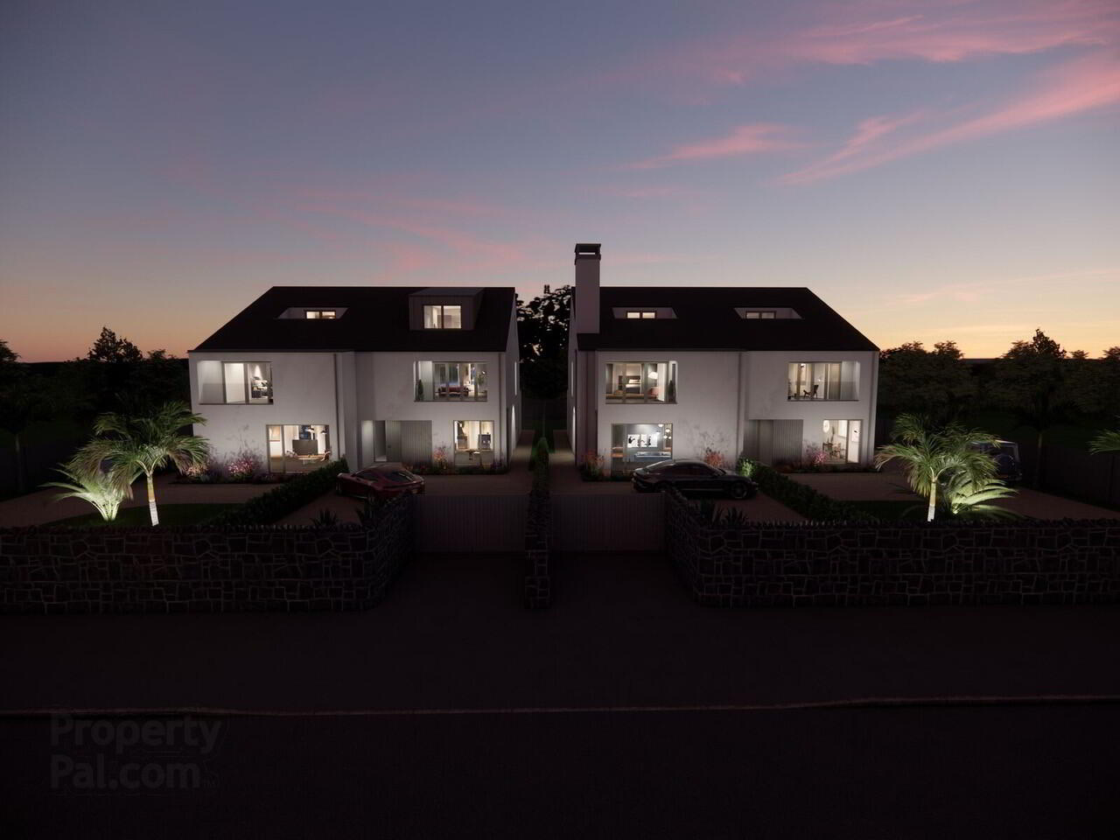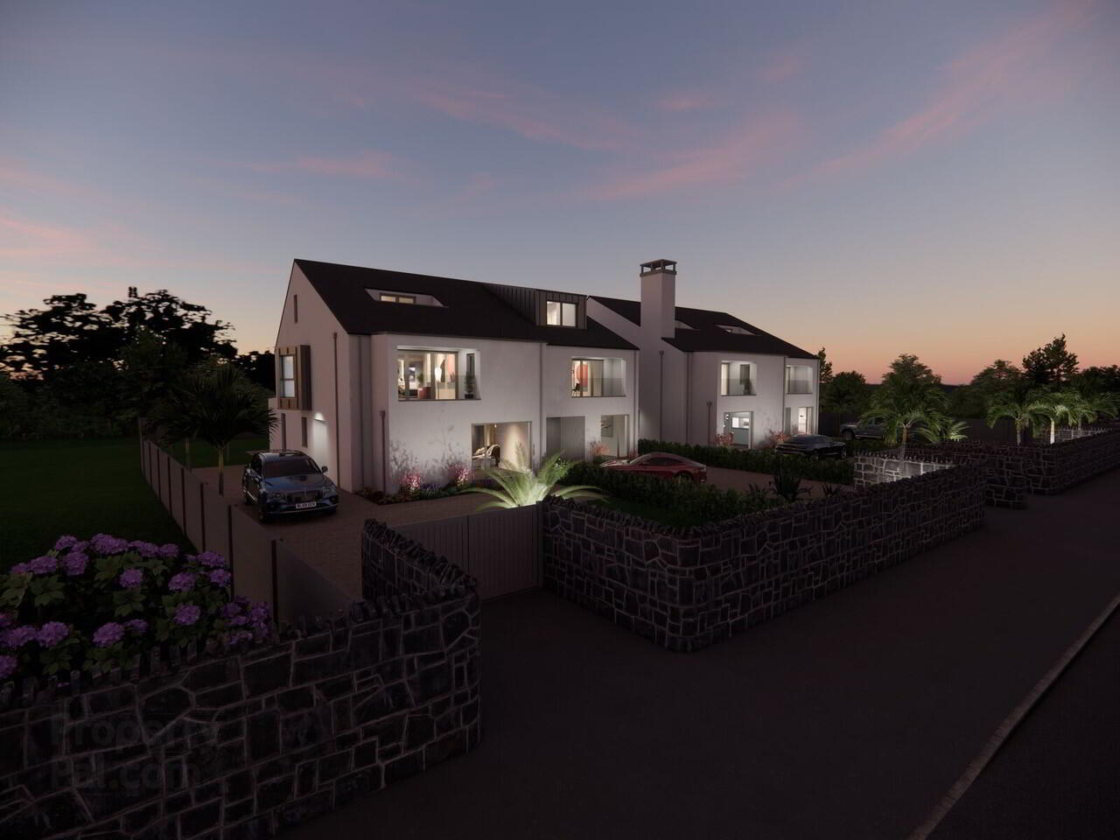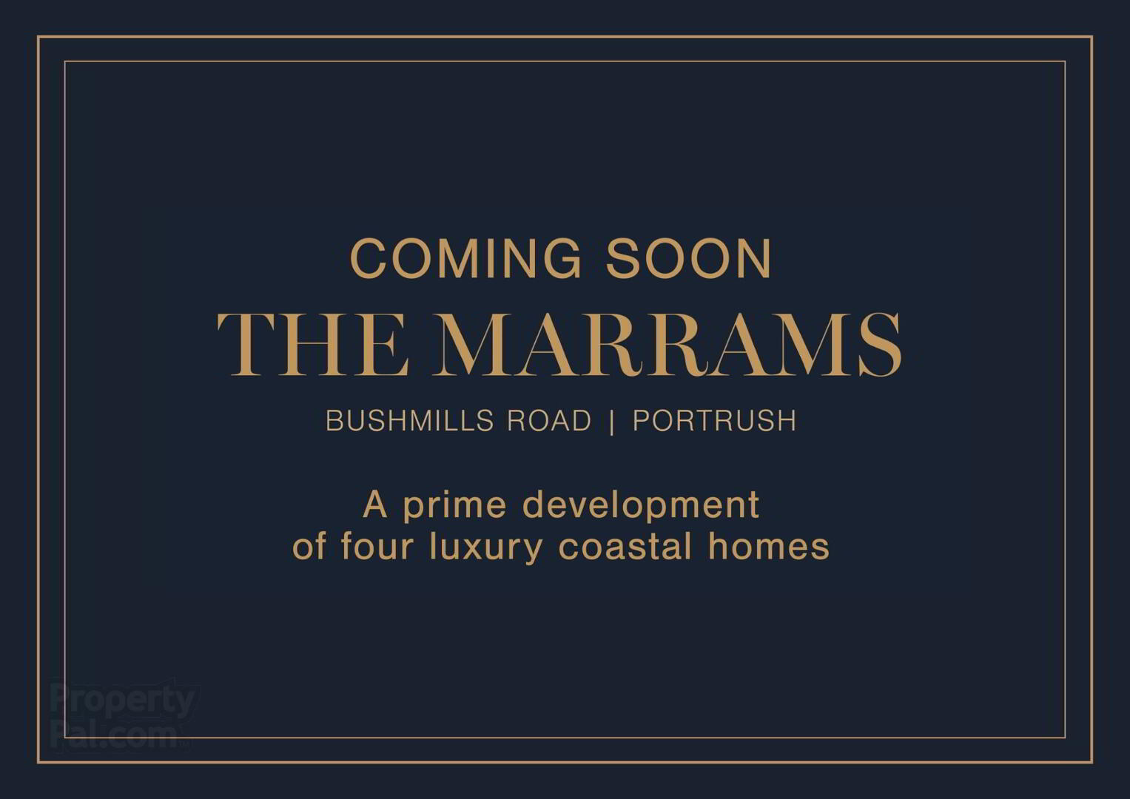The Marrams, The Marrams,
Bushmills Road, Portrush
4 Bed Semi-detached House
This property forms part of the The Marrams development
Coming Soon
4 Bedrooms
2 Bathrooms
2 Receptions
Property Overview
Status
Coming Soon
Style
Semi-detached House
Bedrooms
4
Bathrooms
2
Receptions
2
Property Features
Size
236.9 sq m (2,550 sq ft)
Tenure
Not Provided
Heating
Air Source Heat Pump
Property Financials
Price
Coming Soon
Rates
Not Provided*¹
Property Engagement
Views Last 7 Days
362
Views Last 30 Days
1,542
Views All Time
12,437

This property may be suitable for Co-Ownership. Before applying, make sure that both you and the property meet their criteria.
The Marrams Development
| Unit Name | Price | Size |
|---|---|---|
| Site 0, The Marrams Portrush | Coming soon | 2,550 sq ft |
Site 0, The Marrams Portrush
Price: Coming soon
Size: 2,550 sq ft
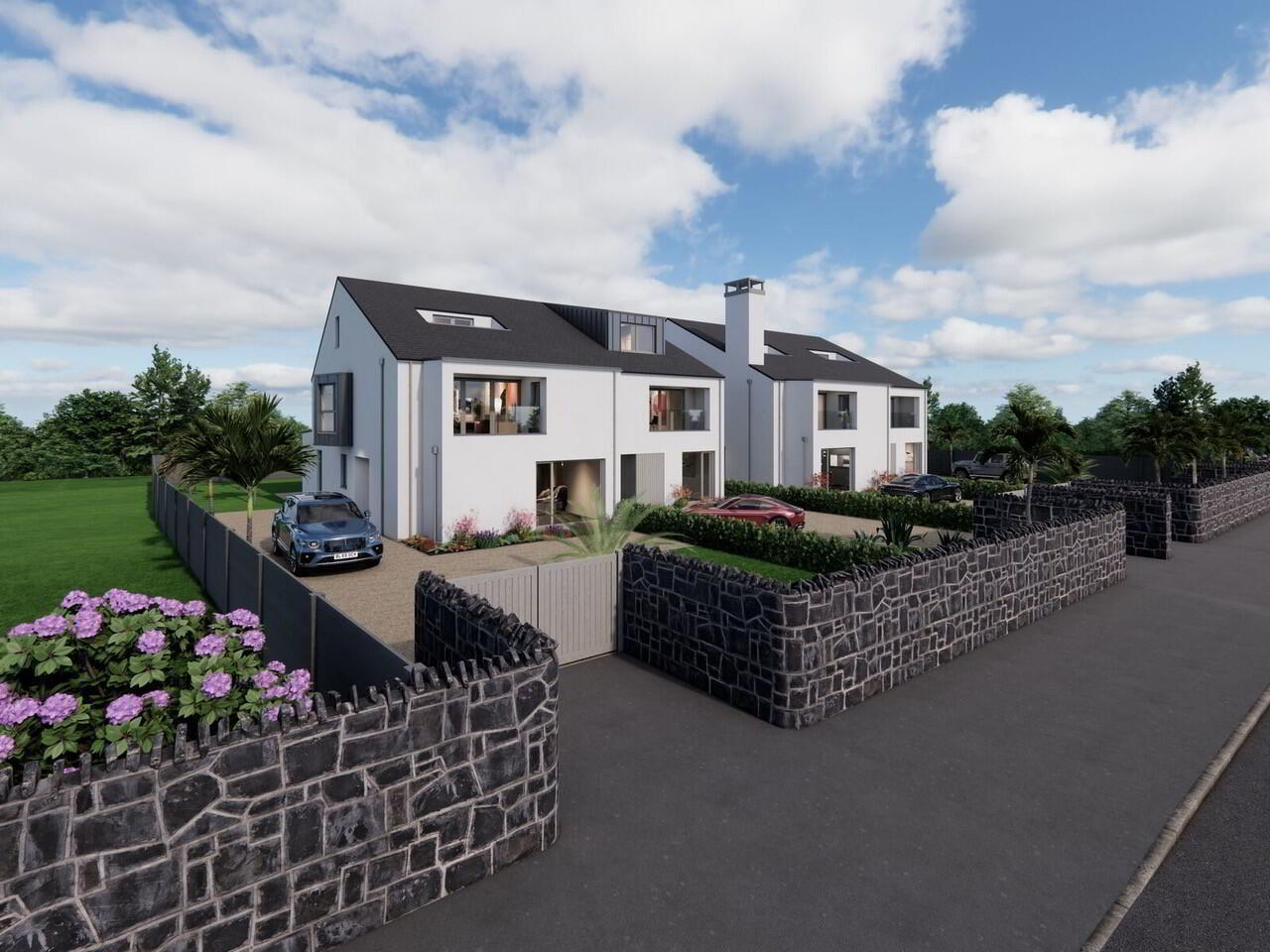
EXCITING NEW DEVELOPMENT COMING SOON
The Marrams is a small, exclusive development of four magnificent comtemporary homes on the Bushmills Road, Portrush opposite Royal Portrush Golf Club.
The development comprises two pairs of semi-detached houses that will be completed to a high turn key standard. Houses range from 2400 sqft to 2550 sqft.
Construction will start on site in early 2025, and completions will be early 2026.
Prices will range from £1.1 to £1.2 million
For Further Information Please Contact Our South Belfast Office 02890 668888
SPECIFICATION
KITCHEN
• Choice of traditional or contemporary kitchen with soft close doors and drawers
• Stone worktops and upstands
• Stainless steel sink with chrome mixer tap
• Integrated under unit lighting
• Branded integrated appliances including electric oven, gas hob, dishwasher, fridge and freezer
UTILITY ROOM
• High quality units with choice of door finishes, worktops and handles
• Free standing washing machine and tumble dryer
BATHROOMS AND ENSUITES
• Branded contemporary white sanitary ware
• Wall hung or back to wall WC with soft close function
• Chrome heated towel radiators/underfloor heating
• Fully tiled shower enclosure and bath
ELECTRICAL INSTALLATION
• Multi room wiring to living area and master bedroom
• Lighting to combine a mix of recessed LED spot lighting, pendant lighting, and wall lighting
• Wired for fitting of alarm system
• Comprehensive range of electrical sockets and switches (to include USB ports)
• 5 Amp sockets to living room and master bedroom
• Mains supply smoke and carbon monoxide detectors with battery backup
• MMP/CAT 5 cabling to living room, dining/family and bedrooms
DECORATION
• Painted internal walls and ceilings
• Painted doors, architraves and skirtings
• Deep moulded skirting boards and architraves
• Painted 2/4 panel interior doors with bespoke ironmongery
FLOORING
• Tiled flooring to hall, reception room and kitchen
• Tiled flooring to bathrooms and ensuites
• Carpeted flooring with high quality underlay to bedrooms, stairs and landing
HEATING
• Underfloor heating to ground and first floor and high output radiators on 2nd floor
• Main heating system via Air source heat pump
• 300 Litre indirect pressurised cylinder
• “Drimaster” PIV unit
• Wood burning stove to living room
GLAZING
• High quality low profile aluminium framed double glazed windows
EXTERNAL FINISHES
• Gravel driveways
• External lighting
• External power supply
• Turfed gardens to front and rear as per site plan
• Flagged terraced area and paths as per site plan
WARRANTY
• 10 year structural warranty to be provide

