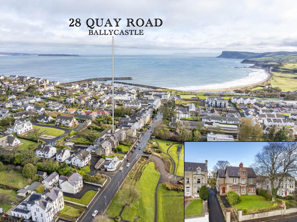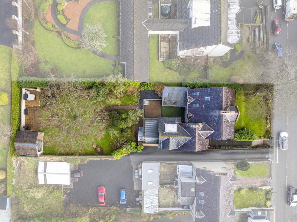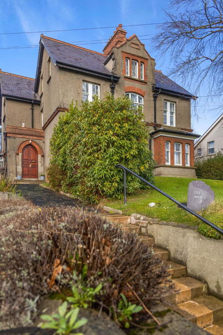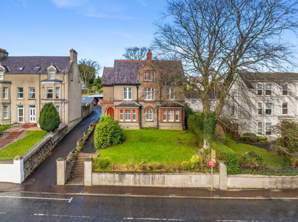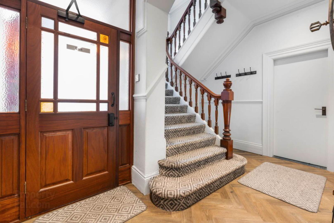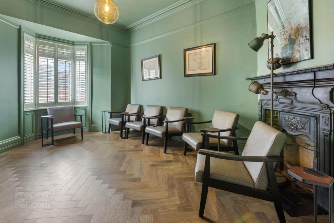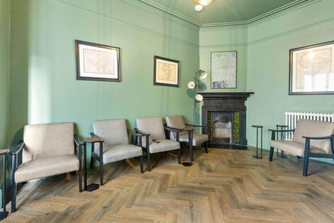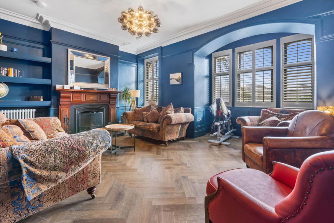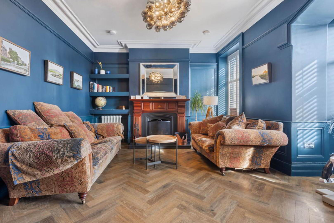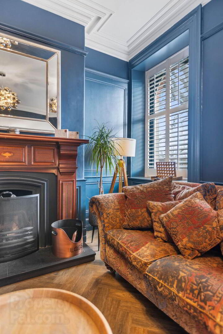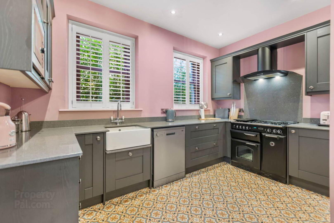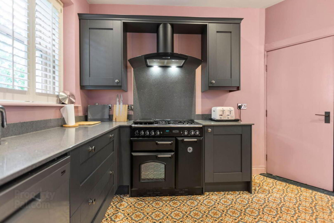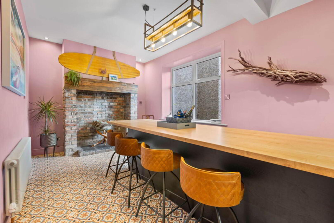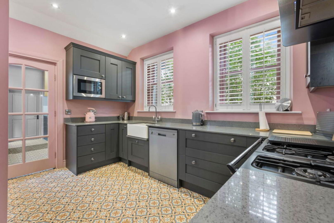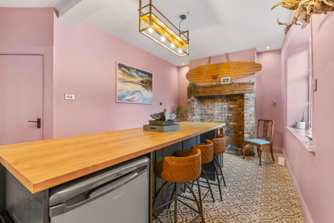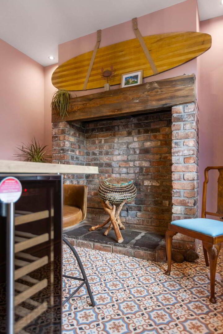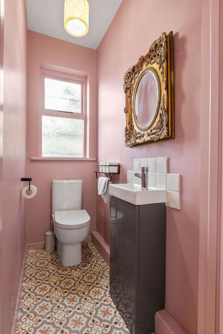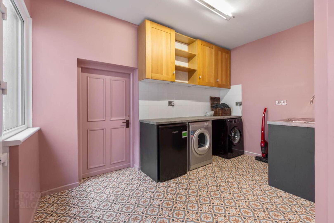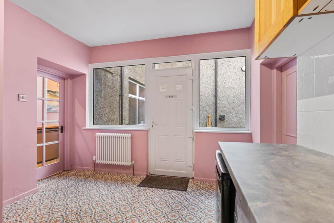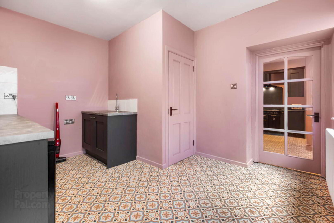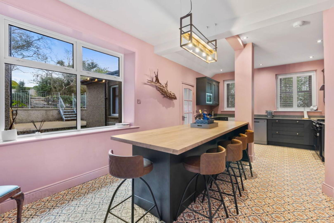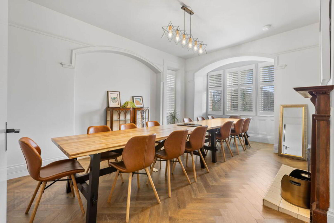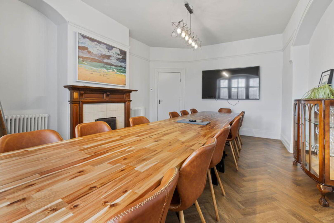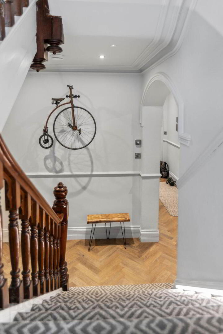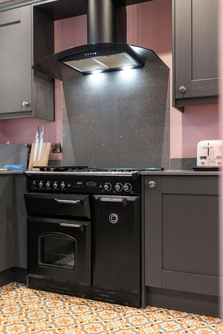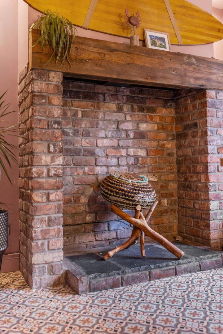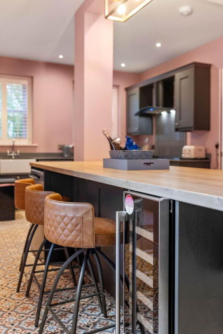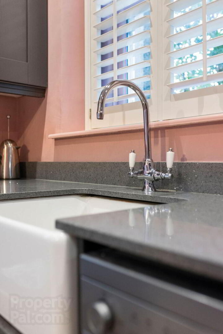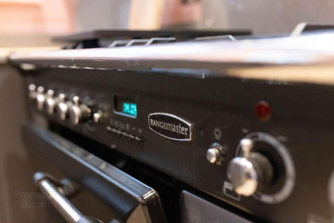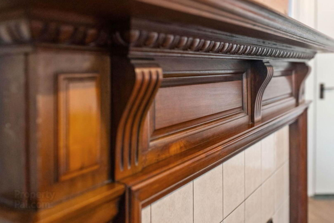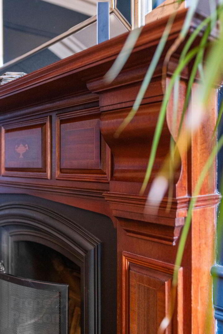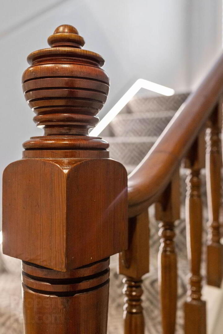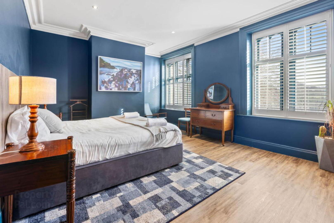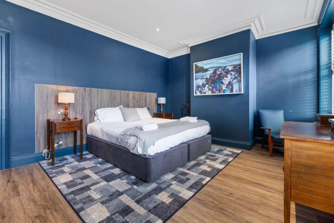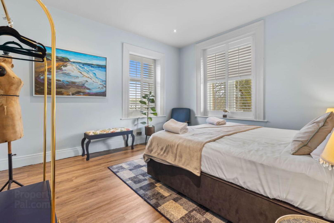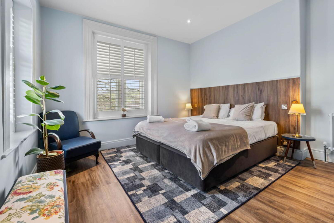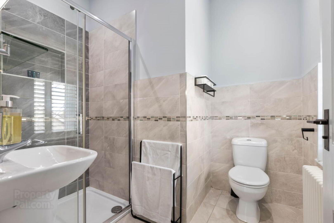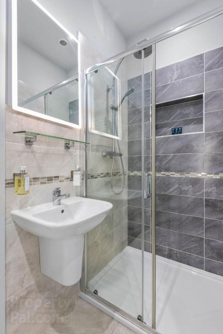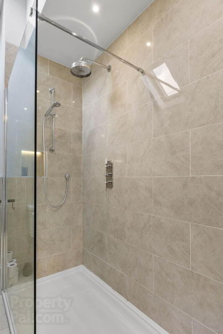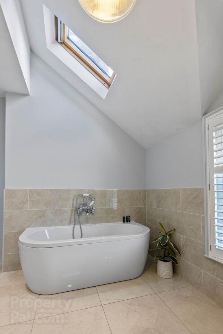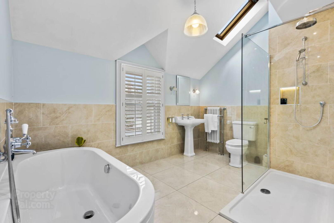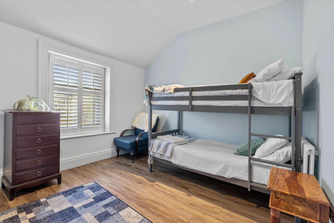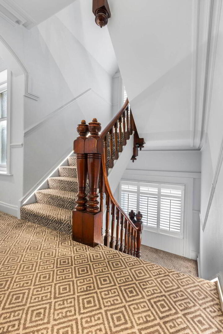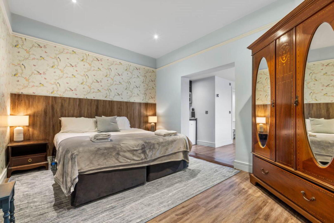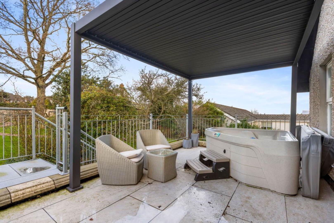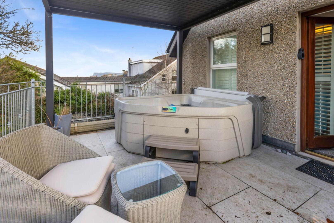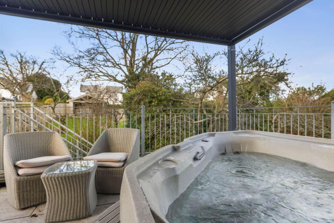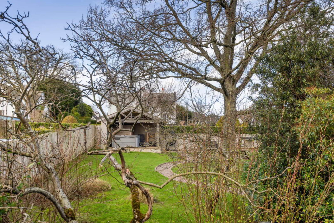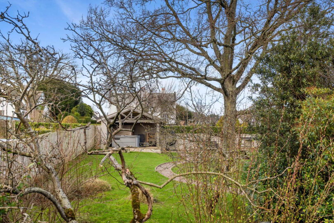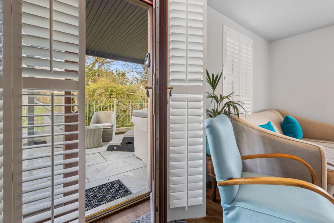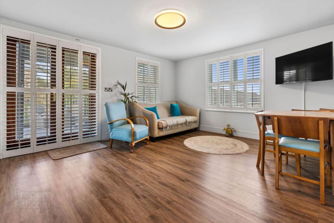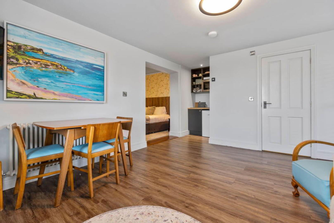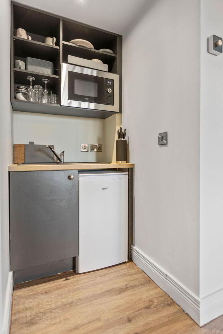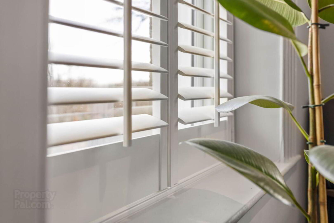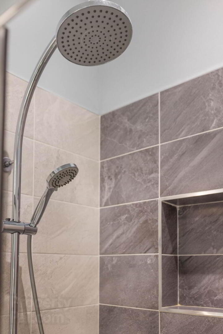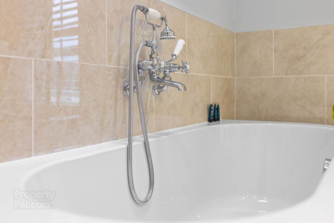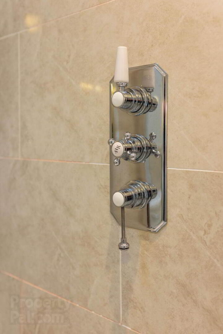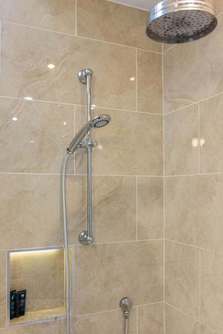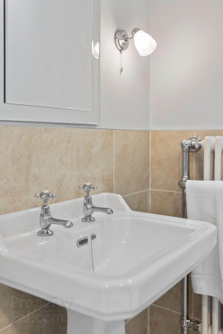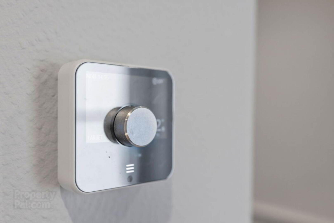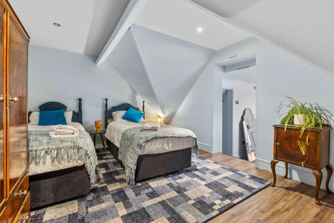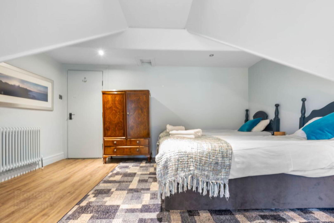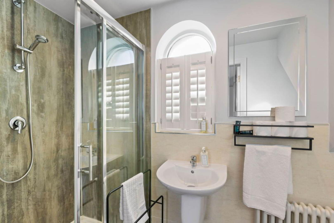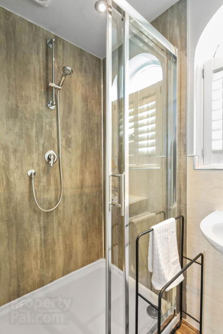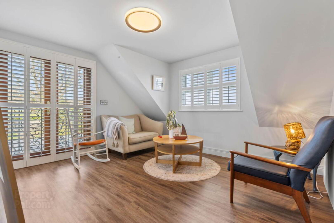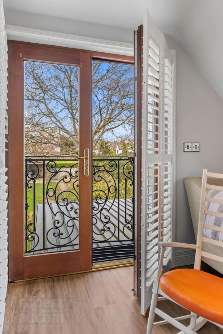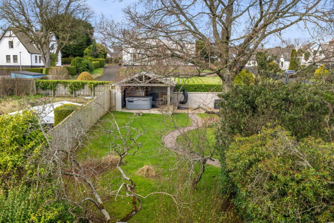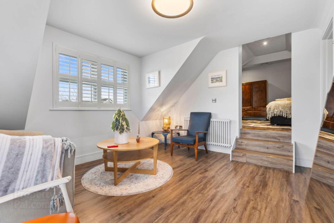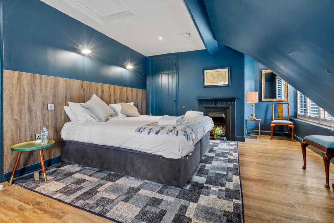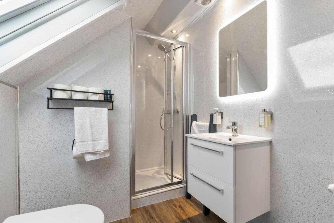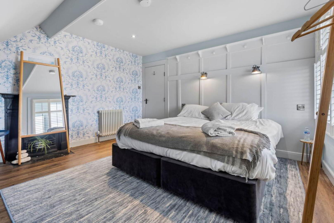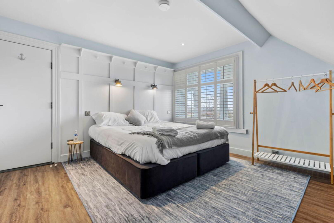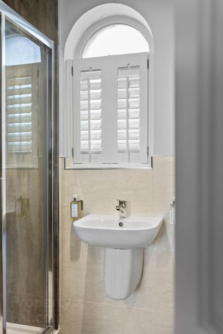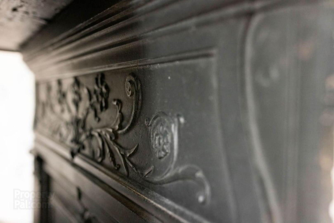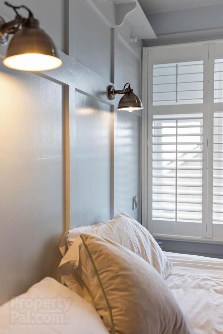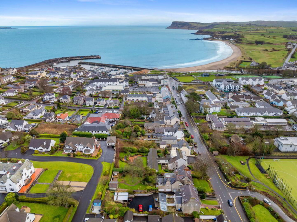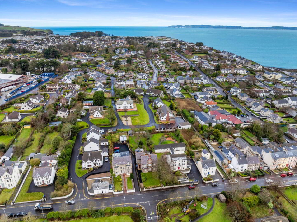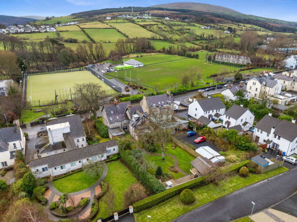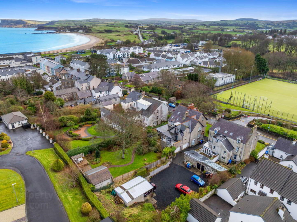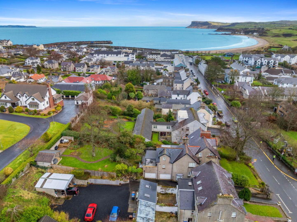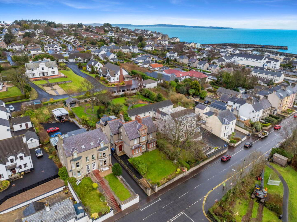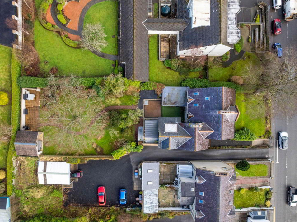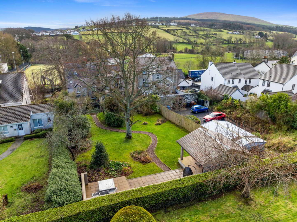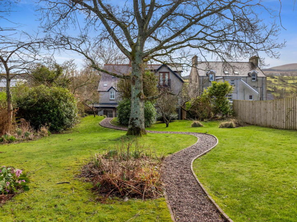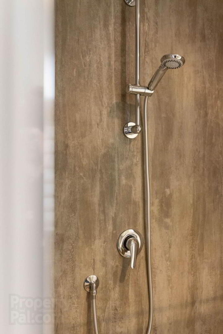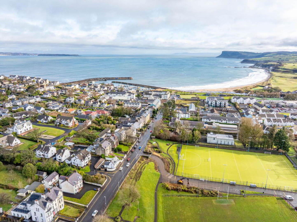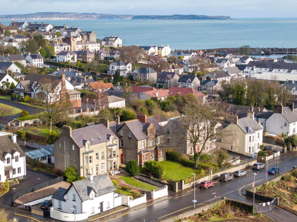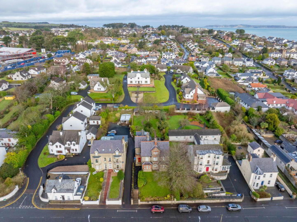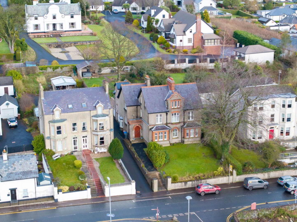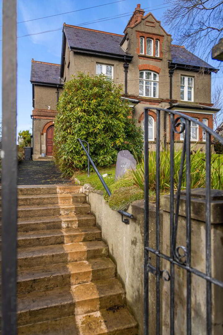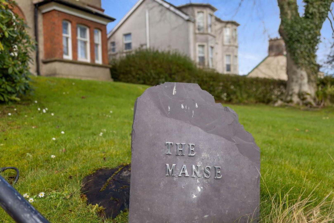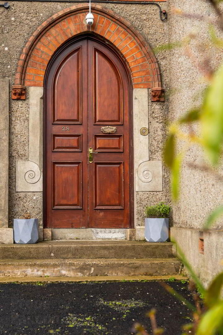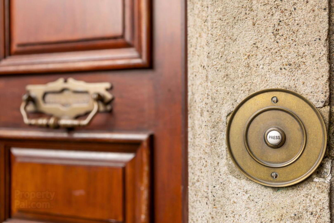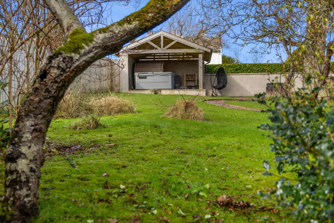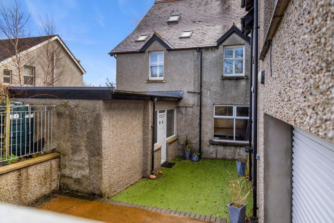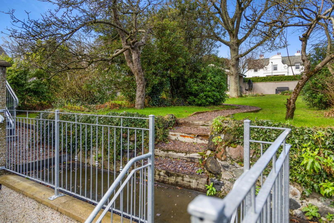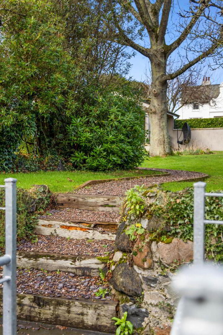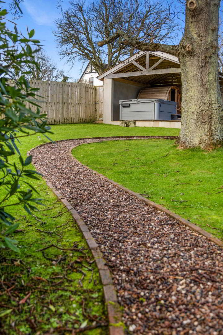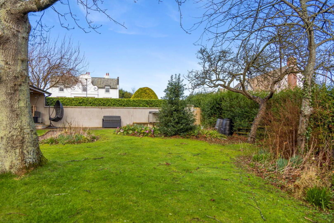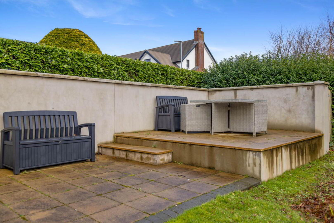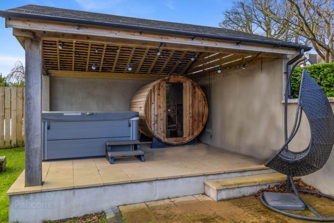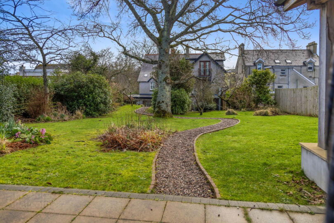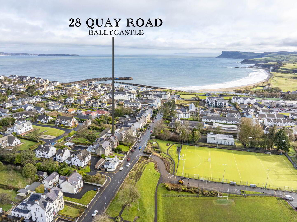The Manse, Quay Road,
Ballycastle, BT54 6BH
7 Bed Detached House
Price £675,000
7 Bedrooms
6 Bathrooms
3 Receptions
Property Overview
Status
For Sale
Style
Detached House
Bedrooms
7
Bathrooms
6
Receptions
3
Property Features
Tenure
Freehold
Energy Rating
Property Financials
Price
£675,000
Stamp Duty
Rates
£3,039.24 pa*¹
Typical Mortgage
Legal Calculator
In partnership with Millar McCall Wylie
Property Engagement
Views Last 7 Days
654
Views All Time
34,465
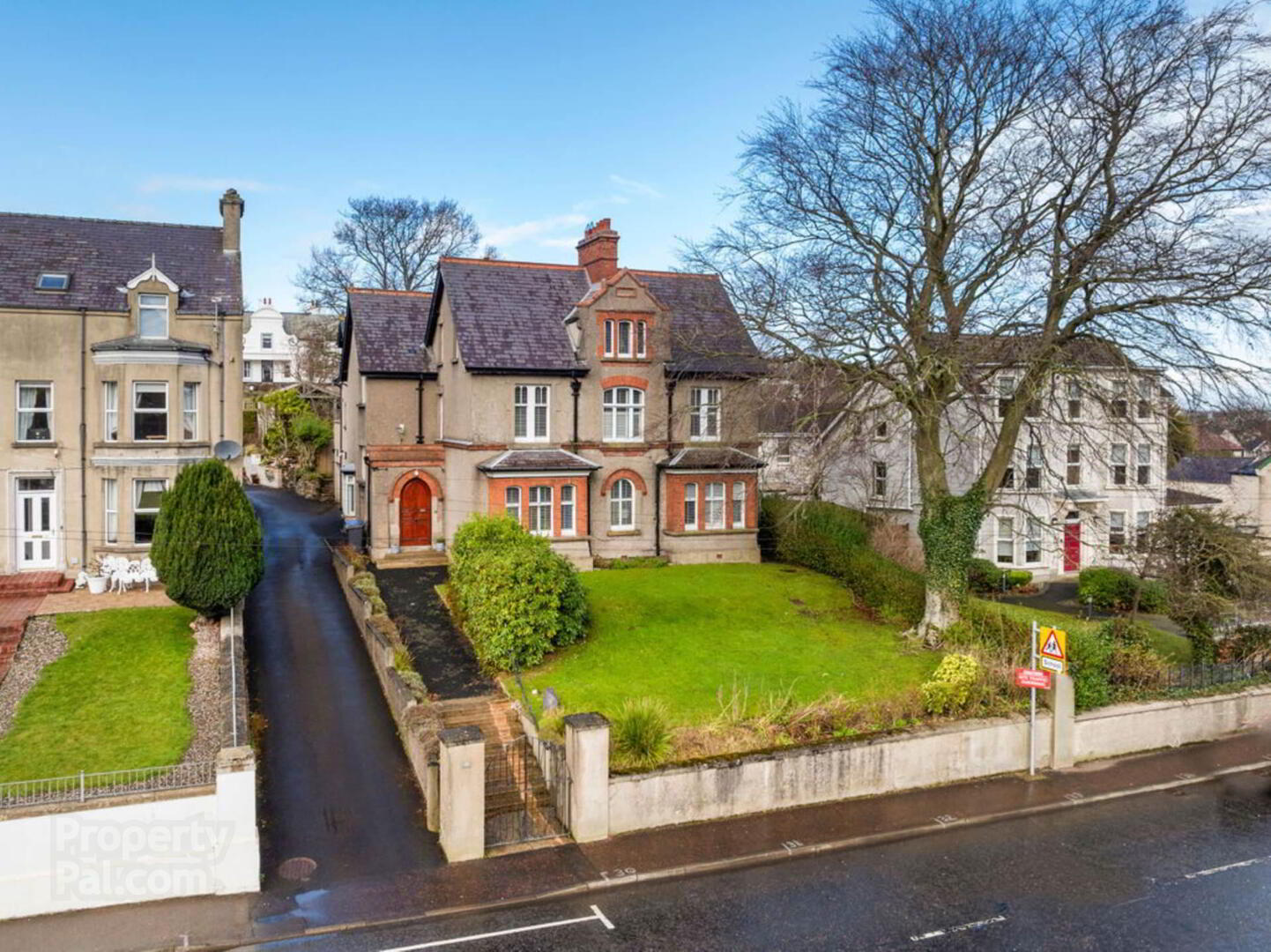
Features
- Magnificent, refurbished period residence dating back to approx. 1881
- Many fine original features retained including mosaic tiling, cornicing and fireplaces
- Drawing Room, Living Room and Dining Room each with feature height ceilings and fireplaces
- Generous kitchen with island unit including breakfast bar, separate utility room
- Ground floor WC, first floor bathroom, second floor shower room
- Seven total bedrooms
- Mix of wooden and uPVC double glazed windows, oil fired central heating
- Twin attached garages, generous front and rear gardens in lawn with fabulous views
- Suitable as a family home, corporate retreat, bed and breakfast or countless other opportunities
Entrance Porch
Original mosaic tiled floor, inner door to:
Reception Hall
Herring bone wood effect flooring, storage cupboard understairs
Drawing Room
17`4" (5.28) x 16`1" (4.9) (at widest):
Matching flooring, feature fireplace with wood surround, cornice ceiling and picture rail
Dining Room
19`1" x 12`10" (5.82m x 3.9m):
Matching flooring, tiled fireplace and hearth with wood surround
Living Room
16`3" (4.95) x 10`6" (3.2) (into bay):
Matching flooring, tiled fireplace with cast iron inset, cornice ceiling and picture rail
Kitchen
24`4" x12`8" (7.42m x3.86m):
Modern fitted kitchen, range of high and low level units, quartz worktops, Old Belfast style sink unit, extractor hood, integrated microwave, island unit with breakfast bar
Utility Room
12`5" x 10`4" (3.78m x 3.15m):
High and low level units, work surfaces, stainless steel sink unit
WC
Low flush suite
Boiler Room
Oil fired boiler (servicing main house)
First Floor Landing
Bedroom 1 (Fairhead Suite)
13`11" x 10`7" (4.24m x 3.23m):
Wood effect flooring, picture rail
Lounge Area
14` x 12`8" (4.27m x 3.86m):
Matching flooring, kitchen area with units, sink and microwave. Double doors to terrace.
Shower Room
8`1" x 3`10" (2.46m x 1.17m):
WC, wash hand basin, walk-in shower cubicle, extractor fan
Roof Terrace
Bedroom 3 (Benone)
13`2" x 12`10" (4.01m x 3.9m):
Wood effect flooring
En Suite
8` x 6`10" (2.44m x 2.08m) (at widest):
WC, wash hand basin, walk-in shower cubicle, extractor fan
Bedroom 4 (Causeway)
18`1" x 12`9" (5.5m x 3.89m):
Wood effect flooring, picture rail
Bedroom 7 (Bunk Room)
11` x 10`4" (3.35m x 3.15m):
Wood effect flooring, built in robe, recessed shelving
Bathroom
11`10" x 10` (3.6m x 3.05m):
Luxurious suite comprising panelled bath, pedestal wash hand basin, WC, walk-in double shower tray. Hotpress with pressurised tank.
Second Floor Landing
Storage cupboard
Bedroom 2 (Garden View)
14` x 10`9" (4.27m x 3.28m):
Wood effect flooring
En Suite Dressing
12`8" x 10`10" (3.86m x 3.3m):
Matching flooring, built in robe
En Suite Shower
8`3" x 3`10" (2.51m x 1.17m):
WC, wash hand basin, walk-in shower cubicle, extractor fan
Bedroom 5 (Oak View)
15` x 13`8" (4.57m x 4.17m):
Wood effect flooring
Bedroom 6 (Whiterocks)
14`1" x 13` (4.3m x 3.96m):
Wood effect flooring, decorative fireplace
Shower Room
WC, vanity unit, shower cubicle, uPVC panelled walls, extractor fan
Lounge Area
14` x 12`8" (4.27m x 3.86m):
Matching flooring, kitchen area with units, sink and microwave. Double doors to terrace.
Shower Room
8`1" x 3`10" (2.46m x 1.17m):
WC, wash hand basin, walk-in shower cubicle, extractor fan
Roof Terrace
Bedroom 3 (Benone)
13`2" x 12`10" (4.01m x 3.9m):
Wood effect flooring
En Suite
8` x 6`10" (2.44m x 2.08m) (at widest):
WC, wash hand basin, walk-in shower cubicle, extractor fan
Bedroom 4 (Causeway)
18`1" x 12`9" (5.5m x 3.89m):
Wood effect flooring, picture rail
Bedroom 7 (Bunk Room)
11` x 10`4" (3.35m x 3.15m):
Wood effect flooring, built in robe, recessed shelving
Bathroom
11`10" x 10` (3.6m x 3.05m):
Luxurious suite comprising panelled bath, pedestal wash hand basin, WC, walk-in double shower tray. Hotpress with pressurised tank.
Second Floor Landing
Storage cupboard
Bedroom 2 (Garden View)
14` x 10`9" (4.27m x 3.28m):
Wood effect flooring
En Suite Dressing
12`8" x 10`10" (3.86m x 3.3m):
Matching flooring, built in robe
En Suite Shower
8`3" x 3`10" (2.51m x 1.17m):
WC, wash hand basin, walk-in shower cubicle, extractor fan
Bedroom 5 (Oak View)
15` x 13`8" (4.57m x 4.17m):
Wood effect flooring
Bedroom 6 (Whiterocks)
14`1" x 13` (4.3m x 3.96m):
Wood effect flooring, decorative fireplace
Shower Room
WC, vanity unit, shower cubicle, uPVC panelled walls, extractor fan
Outside
Pathway to entrance porch. Elevated front garden in lawn with mature foliage. Enclosed rear garden with sheltered patio area, raised lawns leading to decked area with delightful views.
Attached Garage 1
18`1" x 12`8" (5.5m x 3.86m): Oil fired boiler (servicing Fairhead Suite)
Attached Garage 2
18`3" x 11`1" (5.56m x 3.38m):
Notice
Please note we have not tested any apparatus, fixtures, fittings, or services. Interested parties must undertake their own investigation into the working order of these items. All measurements are approximate and photographs provided for guidance only.


