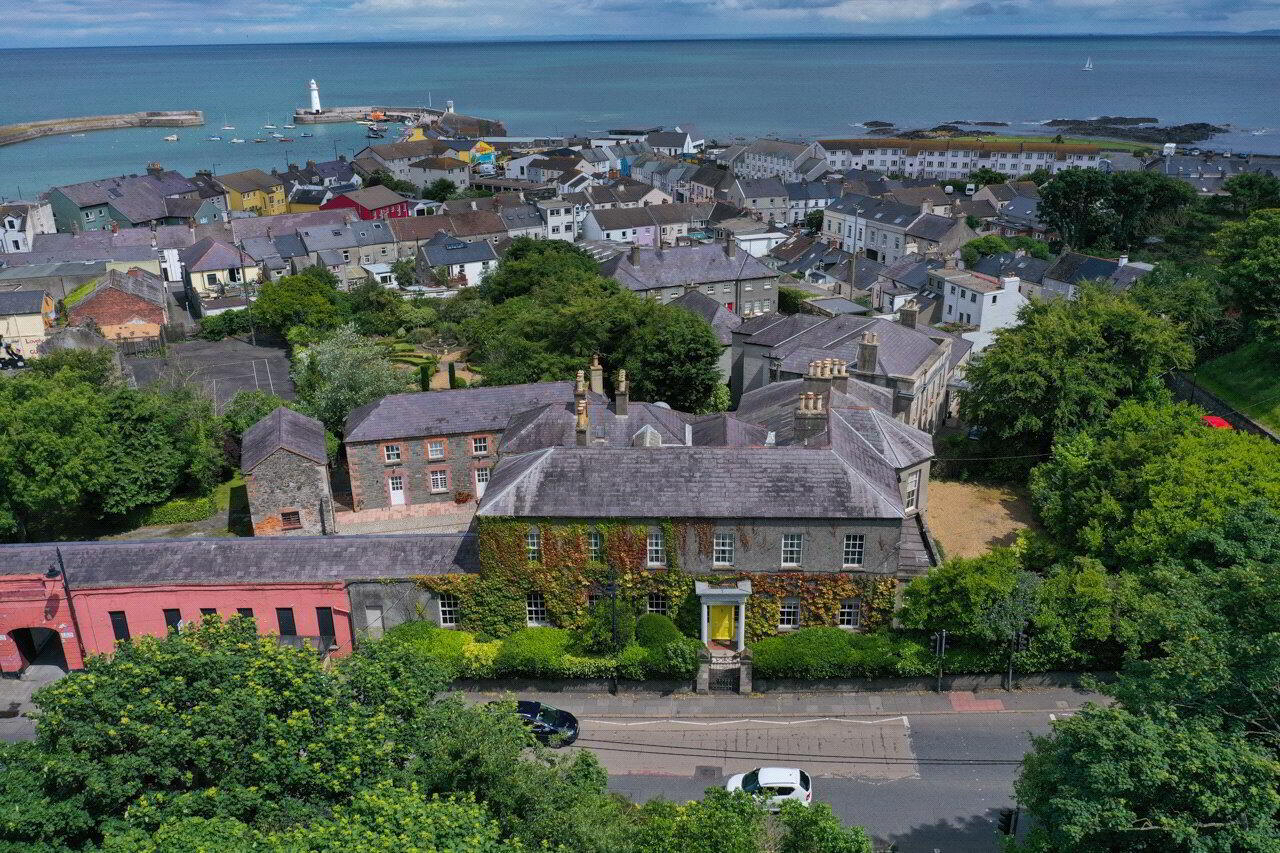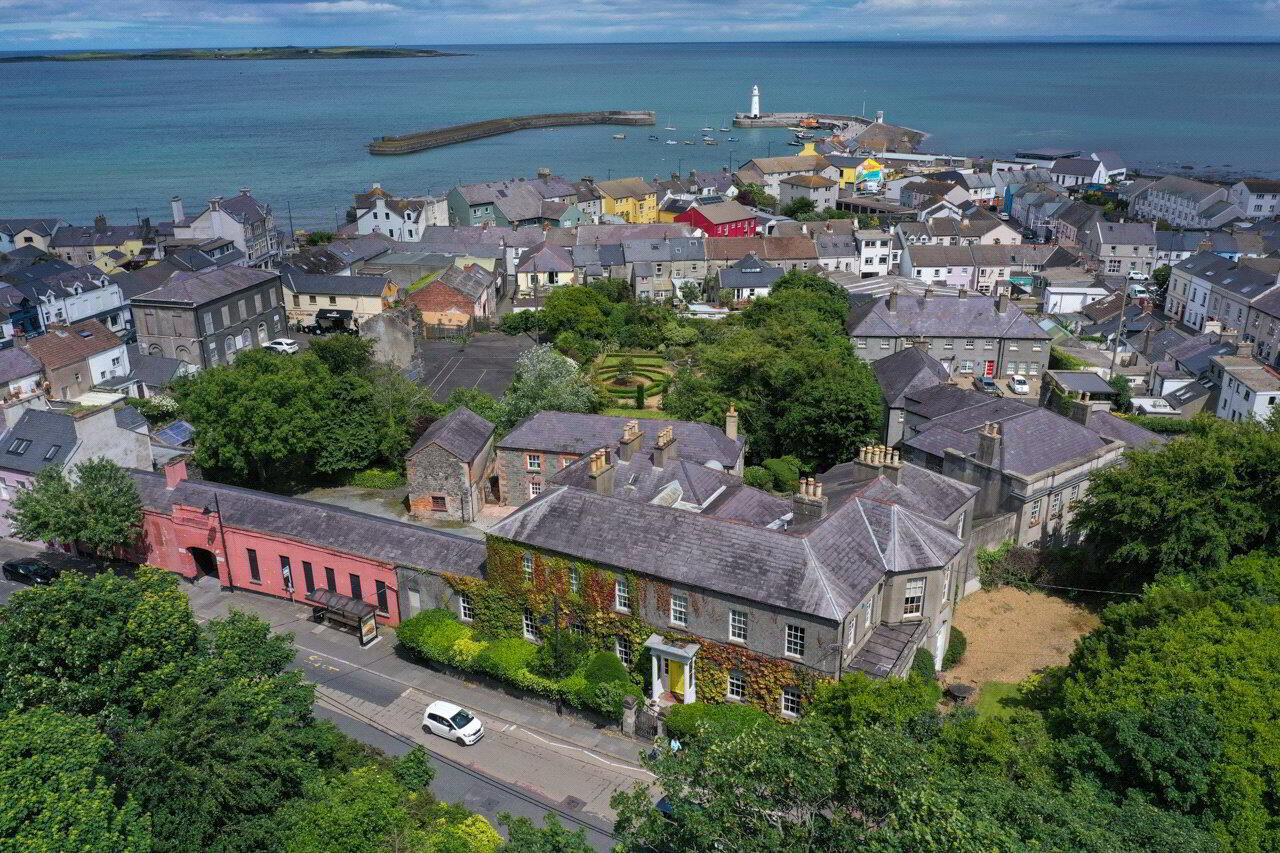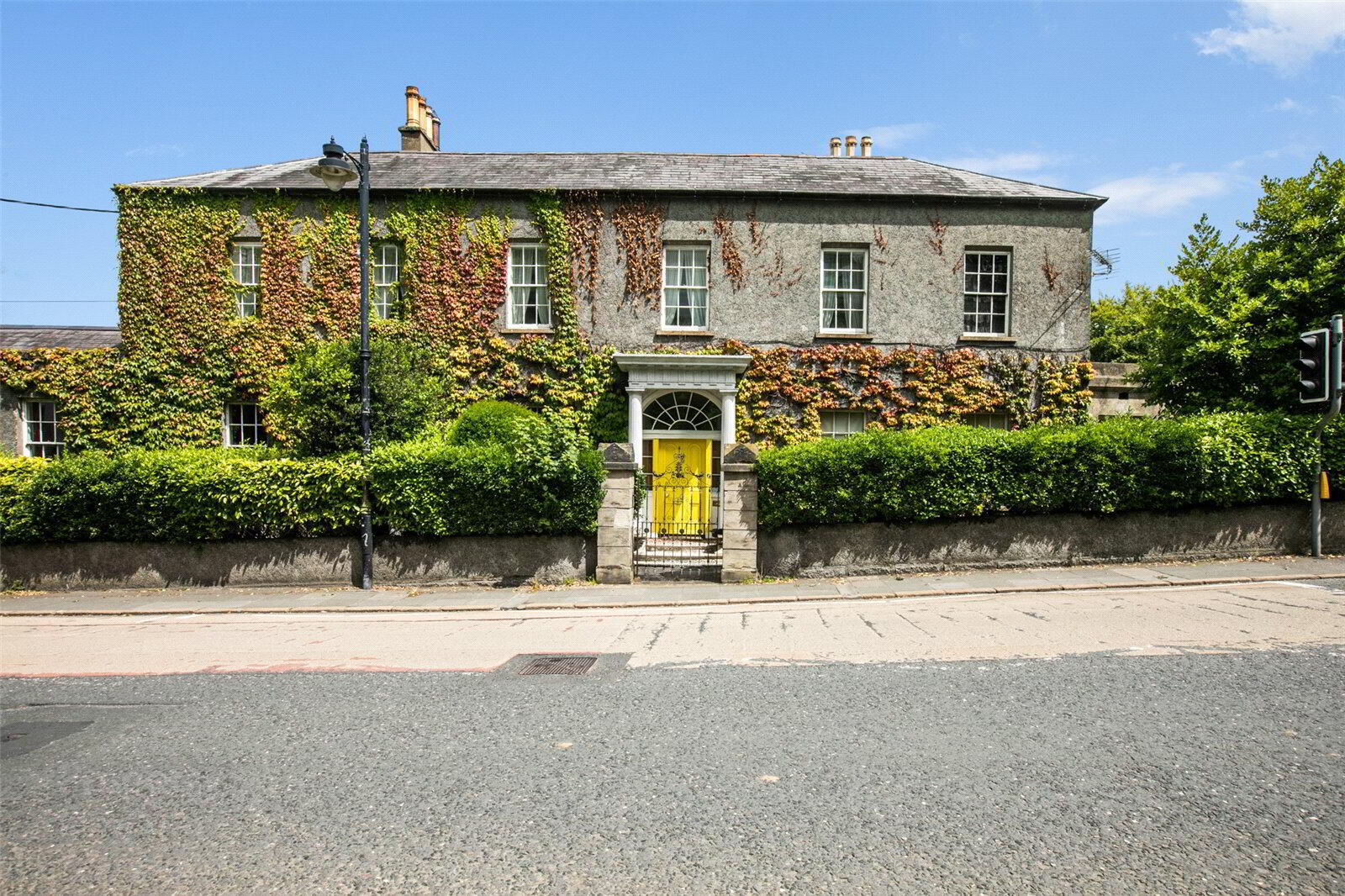
Features
- Proposals for the Manor House with or without the Stable House will be considered.
- Lot1 Manor House (excluding The Stable House) £650,000
- Lot 2 - Manor House and Stable House £975,000
The Manor House & The Stable House 38 & 38A High Street, Donaghadee BT21 0HA Proposals for The Manor House with or without The Stable House will be considered. The Manor House, 38 High Street, Donaghadee Location and Amenities The historical town of Donaghadee is situated in the Ards Peninsula on the North Coast of County Down and about 16 miles east of Belfast. Donaghadee is the closest point to Scotland; indeed, on most days the Scottish coast is visible. This was a critical factor in the development of the town and up until the middle of the 19th century the town served as the major point of entry from the English mainland to the island of Ireland. Aside from the historic buildings reflecting its rich heritage, Donaghadee has a picturesque seafront, offering views across the Irish Sea to the North and Eastwards to the Scottish Coast. There is a good choice of restaurants, bars, cafés and shops catering for all everyday requirements. Viewers of the popular television series Hope Street will possibly know the town better as Port Devine. There are an abundance of amenities at hand on the Ards and North Down Peninsula. The keen sailor could not be better placed, Donaghadee Harbour is within a 5 minute walk of The Manor House and is home to the vibrant Donaghadee Sailing Club. During the summer months there are boat trips to the Copeland Islands and fishing charters. The award-winning marina in Bangor is the largest in Northern Ireland. The entire peninsula is dotted with pretty towns and villages such as nearby Groomsport, Crawfordsburn, Helens Bay, Portaferry and also interspersed with sandy beaches and a choice of coastal walks. There are a number of excellent Golf Courses including the local parkland course at Donaghadee Golf Club and slightly further afield the Bangor Golf Club and The Royal Belfast Golf Club, Ireland's oldest club established in 1881. Remarkably, given its proximity to the numerous attractions of the Adds Peninsula, The Manor House is less than 40 minutes away from Belfast City and airport, with daily flights to London, the rest of England, Scotland and further afield. Belfast City centre boast all the amenities and shopping one would expect in a modern European City together with world class tourist attractions such as the Titanic Experience. A magnificent and historic Grade I listed Manor House Accommodation in brief Hall Library Formal dining room Drawing room TV room Sitting room Guest WC 4 principal bedrooms (with 3 ensuite bathrooms) 2 main bath/shower rooms 3 attic bedrooms with separate WC and shower room Kitchen & services rooms Annex apartment with separate entrance with following accommodation: Kitchen Living room Bedroom Bathroom 2 games rooms Basement with 7 rooms, 2 cellars, boiler room & work shop Gardens Forecourt and shared entrance with under croft and open parking Formal gardens and grounds Courtyard and Outbuildings Range of lofted coach houses/garages Overall site in the Centre of Donaghadee is c.0.8 acres which will be split if the Manor House is purchased without the Stable House - See map. History of The Manor House and the De Lacherois Family The Manor House was built by Hugh Montgomery in the 1620's, it was originally a 'Blow House' so called as the Montgomery family and retainers used it to rest up, awaiting favourable weather for the boat crossing to Port Patrick, Ayrshire. In those days, this was the principal crossing to England apart from Dublin - Holyhead, indeed the main road to Dublin originated in Donaghadee and was measured as 94 Irish miles. The house came into the De Lacherois family, when Countess Marie - Angelique Mount Alexander (nee De Lacherois) inherited the Montgomery Estates from her husband, the 5th Earl of Mount Alexander in 1750. Captain Samuel De Lacherois who served under Louis XIV in the wars of religion in 1641, undertaken by Cardinal de Richelieu against the House of Austria, settled in Ireland after the Revocation of Nantes in 1685. The eldest of his three sons Lt Col Nicholas De Lacherois distinguished himself at the Battle of the Boyne, under Field Marshall Schomberg in 1690. It was his brother Captain Daniel De Lacherois, who married a Miss Crommelin (of Linen fame) and was the father of Marie- Angelique. He had amassed wealth as Governor of Pondicherry in India having been appointed by William III. Marie- Angelique settled the Montgomery Estates on the De Lacherois and Crommelin families, her cousins. Daniel De Lacherois enlarged the house to its present size and design from 1800 onwards. The return south wing was remodelled in 1818, at which time the ballroom, with the canted end was built, which has since become the upstairs drawing room. The house has been inhabited continuously by the De Lacherois family until the present day. The family have loved and cared for The Manor House for many generations and now offer the property for sale to open a new chapter in its history. Description The Manor House encompasses the size and grandeur of that of a fine country seat yet is uniquely positioned on its own private grounds in the bustling harbour town of Donaghadee. The Manor House is approached either by the pedestrian entrance with a pathway leading to the front door or the arched vehicular side entrance with electric gates which arrives into the courtyard. While the house impresses by its grandeur and scale, it exudes character and style which are enhanced by its unique architectural and decorative features, all of which make it a fabulous family home. Over the centuries the house has had some remodelling enabling entertaining at a grand scale, while also still cosy for more intimate family gatherings. The house presents a two storey facade, six bays long to the High Street, with six pane Georgian sashes throughout, the ground floor has an attractive doorway and fanlight, and a portico of two fluted Roman Doric columns. The return facade, facing Manor Street is of two bays, with full length windows on the first floor betraying the location of the ballroom/drawing room. The house moulds the street corner with easy assurance, having enough garden to allow privacy, and not too much to suggest withdrawal from town life, a feature of the house is the returning staircase which disappears up to the attic rooms. The courtyard outbuildings are associated with a Victorian household, except the stables that have been converted to a three bedroom modern house. On the High Street the garages/coach houses have an important stucco facade with channelled rustication on the prominent coach arch bay. Blanked window recesses articulate the wall surface onto High Street. In recent years the house has benefited from investment including all re-wiring at ground floor level and substantial parts of the house, the chimneys have been relined and all windows have been repainted with linseed oil. The Manor House and courtyard is located between New Street and High Street. The property offers an incoming purchaser enormous potential. The accommodation throughout the main house is versatile to suit a fine family home combined with opportunities to create an income stream for a potential self-contained apartment with additional potential in the basement. Alternatively, subject to necessary consents, The Manor House would make a very special boutique hotel or "Hidden Ireland" style guest house. The yards are ripe for further development and could be opened onto the High Street as commercial units again subject to the necessary consents. The Manor House Accommodation: Approximately 10,522 sq. ft. / 978 sq. meters Ground Floor The accommodation of the main house and annex is laid out 3 storey over basement. On entering, one is immediately struck by the impressive hall and staircase which appears to reach to the top of the house. The hall has timber flooring, corniced ceiling and large centre rose, a sweeping staircase and there are doors to the dining room and library. The dining room features timber flooring, a large marble fireplace with decorative brass inset. There are 3 recessed sash windows with a wyatt window at the end of the room and shutters, corniced ceiling and two centre roses. The library features timber flooring, built in shelving and corniced centre rose. Double doors lead from the library into a living room which has timber flooring, black marble fireplace, a wyatt window, corniced ceiling and built in book cases. The TV room has a carpeted floor, corniced ceiling, fireplace and French doors lead to the garden. A door leads into the Butler's Pantry which is a long useful room with built in shelving. The spacious bright kitchen features timber flooring, a high ceiling, 4 door AGA cooker, built in storage at ground level, stainless steel sink and built in shelving. There are four sash windows overlooking both the side garden and the courtyard. Off the kitchen is found the utility room which has a stone flagged floor, Belfast sink, plumbed for washing machine and dryer. The pantry also has a stone flagged floor and built in shelving. The potential self-contained apartment is approached via the library corridor and also by its own rear door entrance. Currently the kitchen is used as an office. There is also a spacious bedroom and bathroom. The bedroom gives access to two interconnecting rooms which sit over the garages. These large rooms could be put to a number of uses, including further accommodation, general amenity space or incorporated into the garages/coach houses below. Consents may be required. First Floor Return At the top of the first flight of stairs there is a playroom and a room known as the paper room. Continuing on up the second flight of stairs brings you into the magnificent drawing room which features timber flooring, ornate corniced ceiling with large ornate centre rose, a bow window with three recessed sash windows and shutters. A spectacular grey marble fireplace with decorative features and built in shelving. Directly beside the drawing room is the guest bedroom suite where the main bedroom has a carpeted floor, corniced ceiling, marble fireplace, 2 recessed and sash windows. The unsuited bathroom has rolled top bath, wc, whb, hotpress with storage. First Floor At first floor level are found 3 bedroom suites, two bathrooms and access to the back staircase. Bedroom 2 is a large room with a carpeted floor, corniced ceiling, black marble fireplace, recessed sash windows and built in storage. The en-suite bathroom has a carpeted floor, corniced ceiling, large built in storage cupboards, a roll top bath, wc, whb. Bedroom 3 has a carpeted floor, 2 recessed sash windows and a corniced ceiling. The ensuite bathroom has dual access and a large bath, wc, whb, marble fireplace, built in storage cupboards and shelving. Bedroom 4 has a carpeted floor, a wyatt window overlooking the court yard, a timber fireplace. Off the landing are found the two side by side bathrooms, both with baths, wc, whb, partially tiled walls, and one has a power shower. Second Floor On the second floor there are 3 further bedrooms, plentiful landing space, a separate wc and shower room and secondary access down the back staircase. The Basement The basement has a warren of rooms which have great potential to be self-contained accommodation, house offices, games rooms or further amenity space. There are 7 rooms, 2 cellars, storage room and a workshop. Exterior: Extensive formal gardens with box hedges, flowerbeds, a large green house and gravelled pathways. A small private garden is found at the Manor Street side of the house, this garden is protected by mature beach hedges and the family room leads directly into it. The Courtyard and Outbuildings Directly inside the courtyard and backing onto the High Street there is a range of 3 garages /coach houses and 4 open sided stores, all of which are lofted. Further outbuildings include a useful garden room / store room and a stable / dog kennel.
- Open Plan Living/ Dining
- 14.76m x 5.13m (48'5" x 16'10")
- Modern Fitted Kitchen
- 3.6m x 3.4m (11'10" x 11'2")
Excellent range of high and low level units with part tiled walls, integrated fridge freezer, integrated dishwasher, plumbed for washing machine, sink unit with chrome tap and drainer, free standing double oven with stainless steel extractor fan. - Master Bedroom
- 5.23m x 4.85m (17'2" x 15'11")
- Ensuite Bathroom
- Bedroom 2
- 3.86m x 3.4m (12'8" x 11'2")
- Bedroom 3
- 3.6m x 3.58m (11'10" x 11'9")
- Outbuilding
- 7.04m x 4.47m (23'1" x 14'8")









