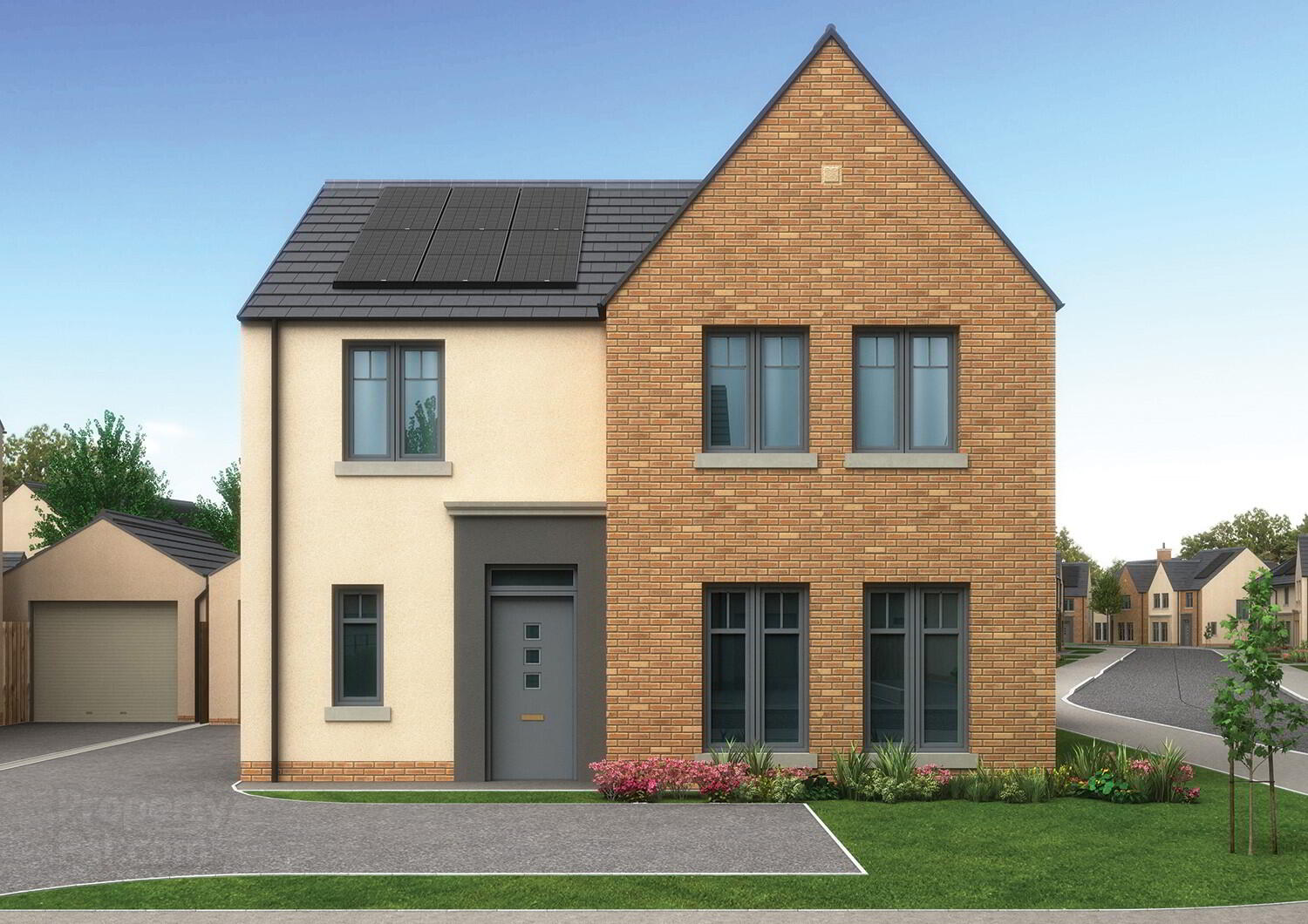The Magee, Mount Ober,
Ballymaconaghy Road, Belfast
4 Bed Detached House
This property forms part of the Mount Ober development
Sale agreed
4 Bedrooms
2 Bathrooms
1 Reception
Property Overview
Status
Sale Agreed
Style
Detached House
Bedrooms
4
Bathrooms
2
Receptions
1
Property Features
Size
147.7 sq m (1,590 sq ft)
Tenure
Not Provided
Heating
Gas
Property Financials
Price
£437,500
Rates
Not Provided*¹
Property Engagement
Views Last 7 Days
62
Views Last 30 Days
275
Views All Time
2,900
Mount Ober Development
| Unit Name | Price | Size | Site Map |
|---|---|---|---|
| Site 97, Mount Ober Ballymaconaghy Road | Sale agreed | 1,590 sq ft |
Site 97, Mount Ober Ballymaconaghy Road
Price: Sale agreed
Size: 1,590 sq ft

SPECIFICATION
External Features:
- Energy efficient traditional masonry construction with a selection of brick, render & stone cladding10 Year structural warrant cover
- Energy saving double glazed high performance lockable uPVC windows
- GRP Composite front doors with a 5-point locking system
- High standard floor, wall and loft insulation to ensure minimal heat loss and maximum efficiency
- Front and rear gardens top soiled and seededFeatured landscaping
- Paved patio to rear
- Tarmac driveway
- Timber fencing to rear garden boundaries
- Feature lighting to front and rear doors
- Outside TapWired for future car charging port
Internal Features:
- High speed broadband up to gigafast speeds (depending on provider and package chosen)
- Comprehensive range of electrical sockets throughout, including TV and telephone points
- Multifuel stove / electric focal fire on selected homes (see individual floor plans)Painted internal doors with chrome ironmongery
- Painted moulded skirting, architraves, stair handrails and balustrades
- Smoke, Heat and CO2 detectors fitted as standard
- Wired for security alarm
Kitchen
- A choice of fully fitted kitchens including doors, handles, worktops with matching upstands and glass splash back
- Integrated appliances including built in oven, electric hob, extractor hood, dishwasher, fridge freezer and washer/dryer (free standing washing machine to utility where applicable
- )Quartz worktop included in all 4 & 5 bed detached & semi-detached homes
- Feature downlighters to kitchenEye level oven where applicable
Bathrooms, Ensuites & WC’s
- Contemporary white sanitary ware and chrome fittings
- Feature vanity unit in main bathroom & ensuite
- Thermostatic rain shower to main bathroom & ensuite
- Heated chrome towel rail in main bathroom & ensuite
- Feature down lighters to main bathroom and ensuite * where applicable
Floor Coverings & Tiles
- Ceramic floor tiling to kitchen, dining area, entrance hall, store, bathroom, ensuite and WC
- Ceramic wall tiling to shower enclosures and around bath
- Splash back tiling to hand basins
- Carpet and underlay to lounge, family room,* stairs, landing and all bedrooms


