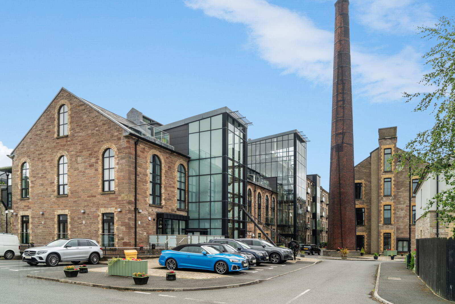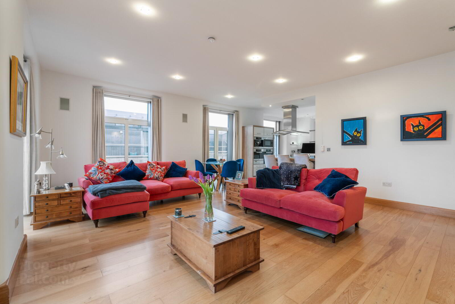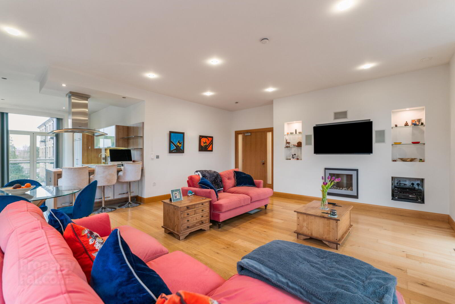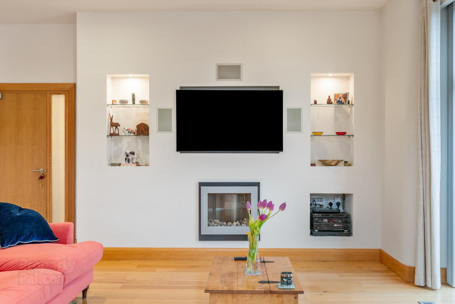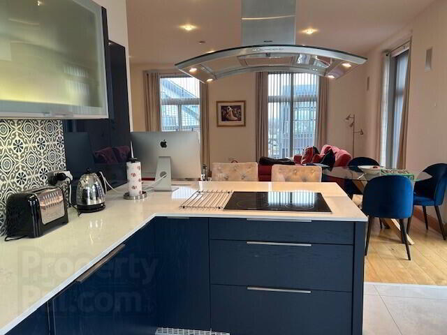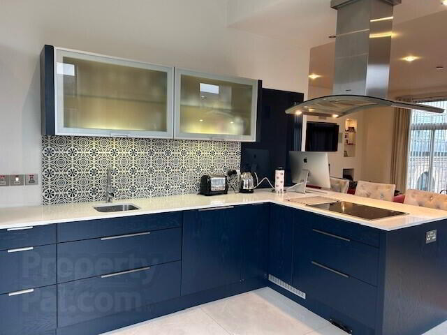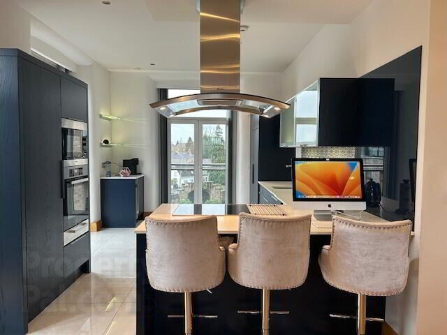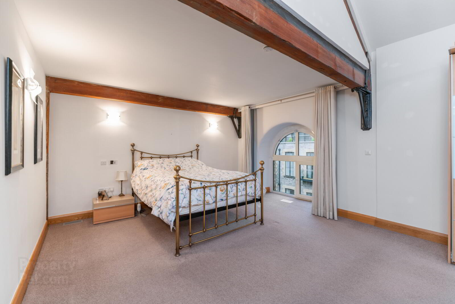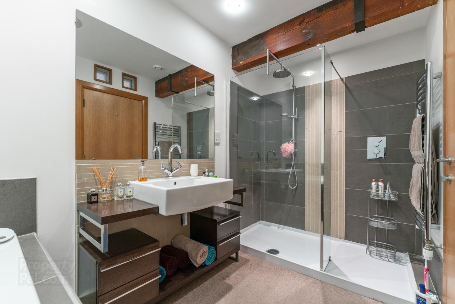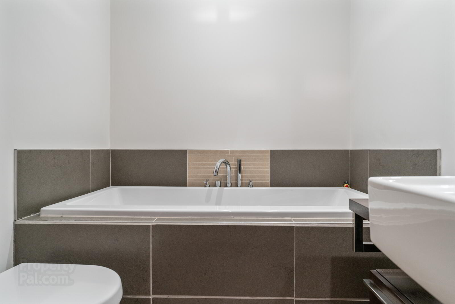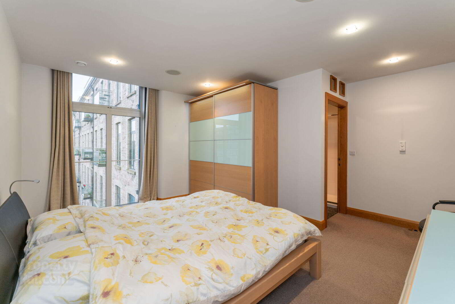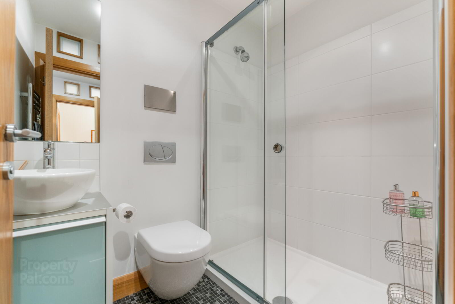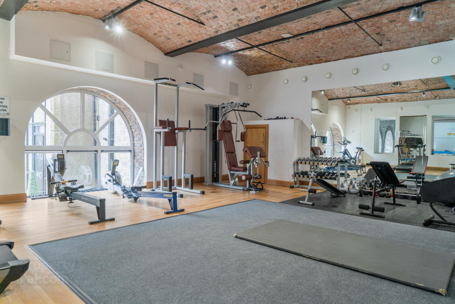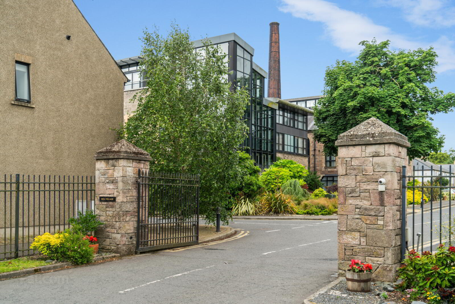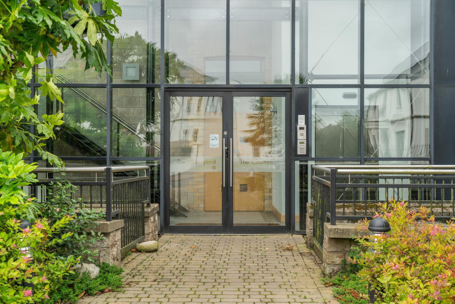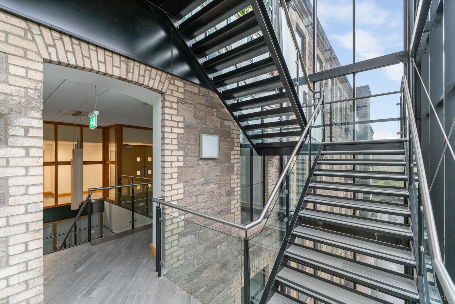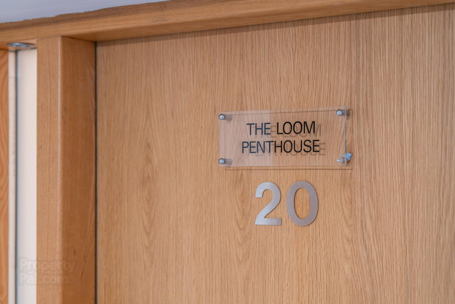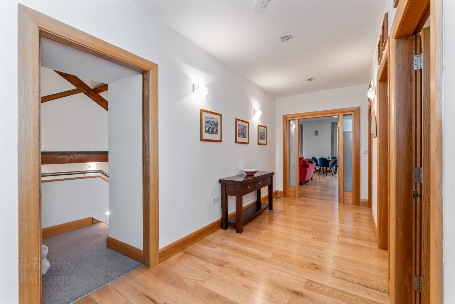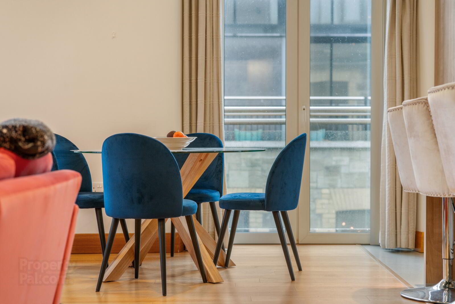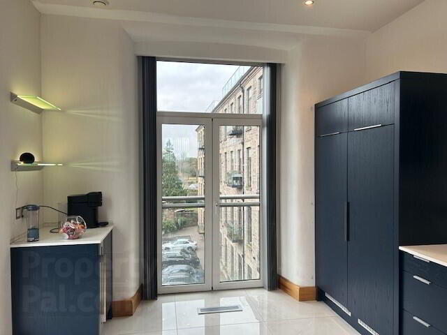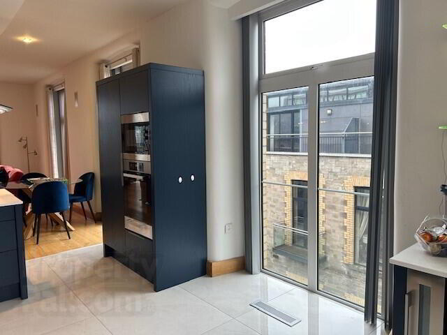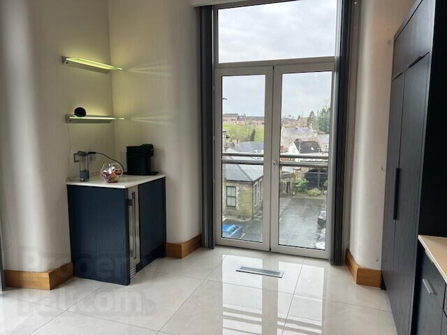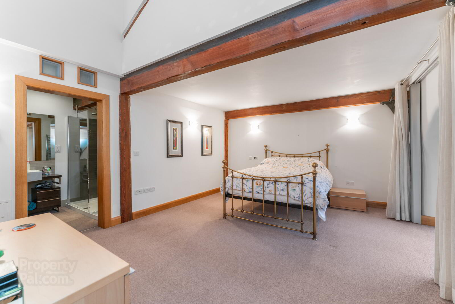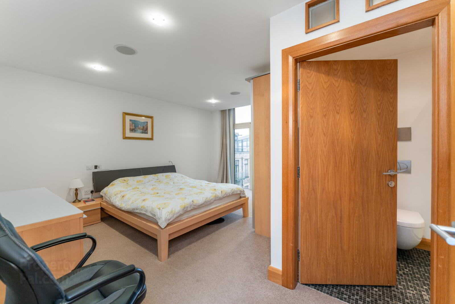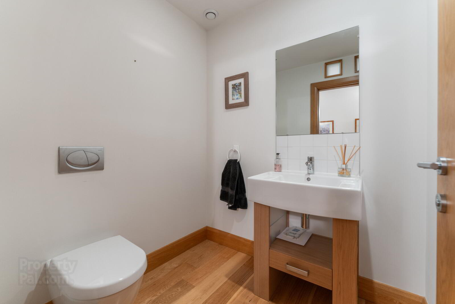The Loom Penthouse, 20 The Linen House,
The Mill Village, Comber, BT23 5WS
2 Bed Penthouse Apartment
Asking Price £275,000
2 Bedrooms
2 Bathrooms
1 Reception
Property Overview
Status
For Sale
Style
Penthouse Apartment
Bedrooms
2
Bathrooms
2
Receptions
1
Property Features
Tenure
Not Provided
Energy Rating
Broadband
*³
Property Financials
Price
Asking Price £275,000
Stamp Duty
Rates
£1,764.53 pa*¹
Typical Mortgage
Legal Calculator
In partnership with Millar McCall Wylie
Property Engagement
Views Last 7 Days
305
Views Last 30 Days
1,662
Views All Time
6,575
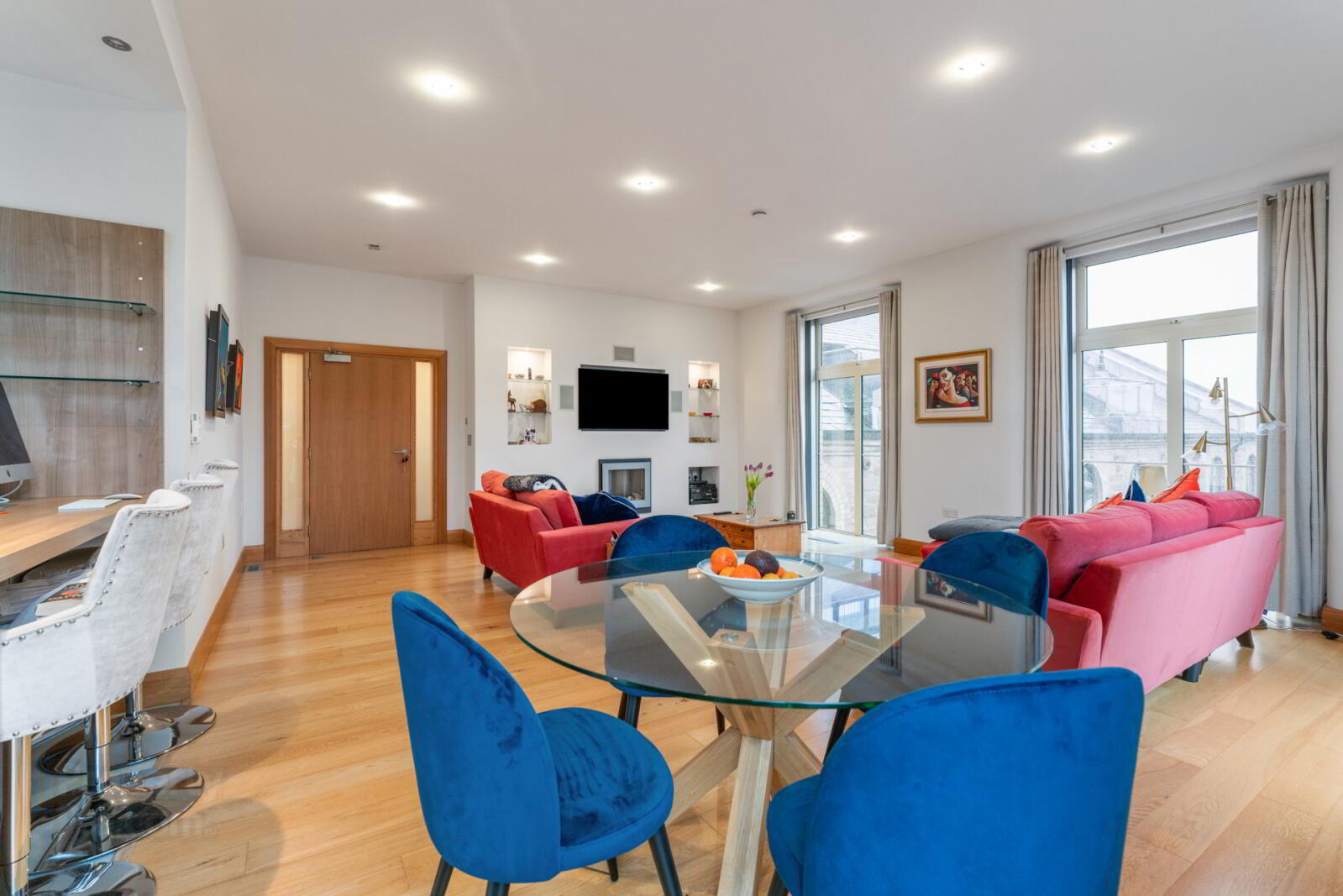
Features
- An individually designed Penthouse Apartment
- Housed within a converted 19th Century Linen Mill complex
- Lift access
- Feature open plan lounge/ dining space with beautiful views towards the Castlereagh Hills
- Modern high spec kitchen with excellent range of Satin finish units and full range of integrated appliances, mostly Miele
- Two great sized double bedrooms
- Two luxury ensuites, both in modern white 'Villeroy & Boch' suites
- Additional, separate cloakroom in modern white suite
- Utility room along with boiler room
- Beam vacuum system
- Additional underfloor storage area
- Multi room speaker system with integrated wall and ceiling speakers
- Gas central heating system
- Double glazed windows in aluminium units
- 'Residents only' leisure facilities including large-heated swimming pool, gym, sauna, Jacuzzi, and shower and changing rooms
- Allocated car parking space plus additional visitor parking available
- Pedestrian access to High Street making the town centre easily accessible
- Award winning re-development complex
- Management company fee £225.00 per month
- Ground Floor
- Communal electronic access door to Communal Lobby Area/Atrium with staircase and lift access to Second Floor: Solid wood front door with glazed side panels.
- Entrance Hall
- Polished oak floor, wall light points, communal door intercom handset, recessed spotlighting.
- Utility Room
- 3.28m x 1.85m (10'9" x 6'1")
(L shaped) Single drainer stainless steel sink unit with mixer taps, range of high and low level cream units, plumbed for washing machine, recess for tumble dryer, polished oak floor, recessed spotlighting, wall tiling. - Boiler Room
- Gas fired boiler, beam vacuum cylinder, polished oak floor.
- Cloakroom
- Modern white suite comprising: Timber floor stand, wash hand basin with mixer taps, push button WC with concealed cistern.
- Open Plan Luxury Fitted Kitchen
- 10.08m x 6.7m (33'1" x 21'12")
Newly installed luxury Unit Design Kitchen in wood effect navy units, white Quartz worktops, 'Franke' recessed stainless steel sink unit with mixer taps, 4 ring Induction hob, glass and stainless steel extractor hood, built in oven and microwave, warming drawer, integrat4ed dishwasher (all Miele), twin integrated fridge and freezer (Liebherr), integrated wine fridge, glazed display cabinets, feature wall and floor tiling, breakfast bar, dual aspect, uPVC double glazed French doors to Juliet balcony with glas and stainless steel balustrade. Living/Dining space with polished oak floor, 4 sets of large windows. Recess for wall mounted TV, integrated wall speakers with surround sound system, inset electric fire, mood lighting, recessed spotlighting, views to Castlereagh Hills. - Bedroom 1
- 6.15m x 4.11m (20'2" x 13'6")
Steps down to bedroom area with recessed wall lighting. Range of built in robes, wall light points, feature pitch pine beam, arch window, 2 storage cupboards, ceiling speakers. - Luxury Ensuite
- Modern white Villeroy and Boch suite comprising: panelled bath with chrome mixer taps and telephone hand shower over, timber vanity unit with wash hand basin and mixer taps, large separate fully tiled shower cubicle with thermostatically controlled shower, rain head and telephone hand shower, chrome towel radiator, shaver point, pitch pine beam, ceiling speakers, recessed spotlighting, extractor fan.
- Bedroom 2
- 4.45m x 4.42m (14'7" x 14'6")
Range of built in robes, ceiling speakers, recessed spotlighting. - Luxury Ensuite
- Modern white Villeroy and Boch suite comprising: Large separate fully tiled shower cubicle with thermostatically controlled shower, floating wash hand basin with mixer taps, push button WC with concealed cistern, extractor fan, recessed spotlighting.


