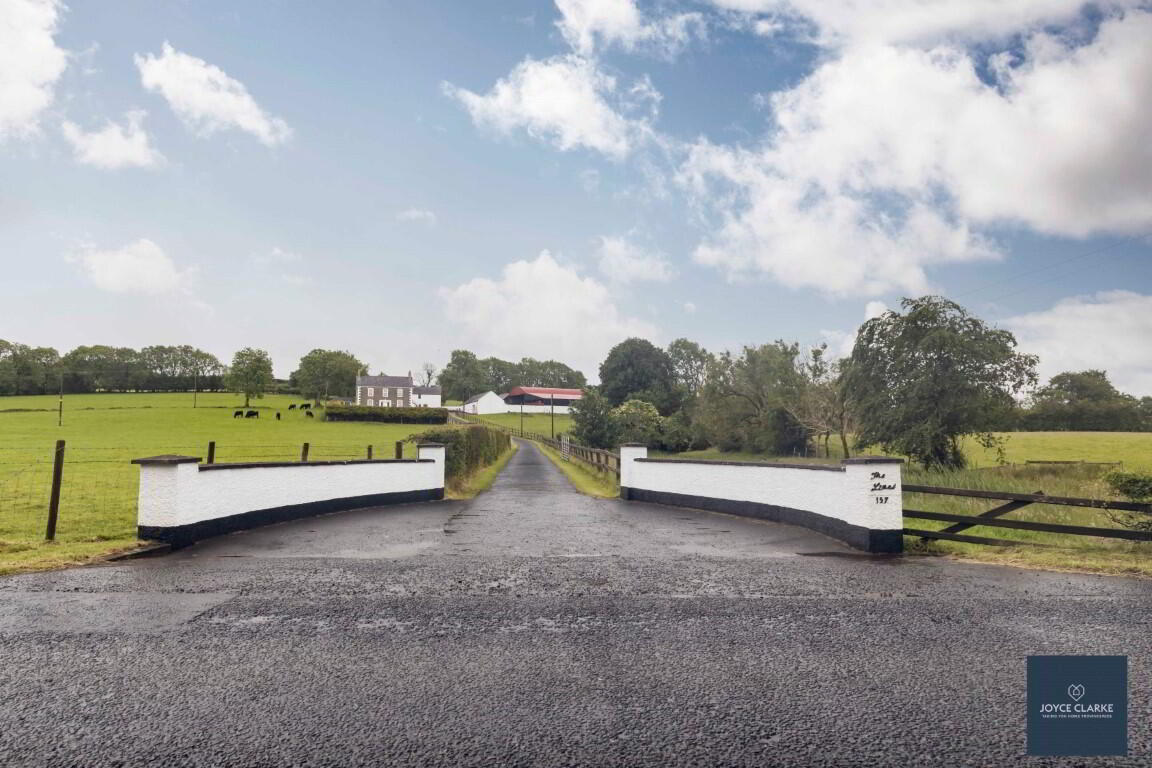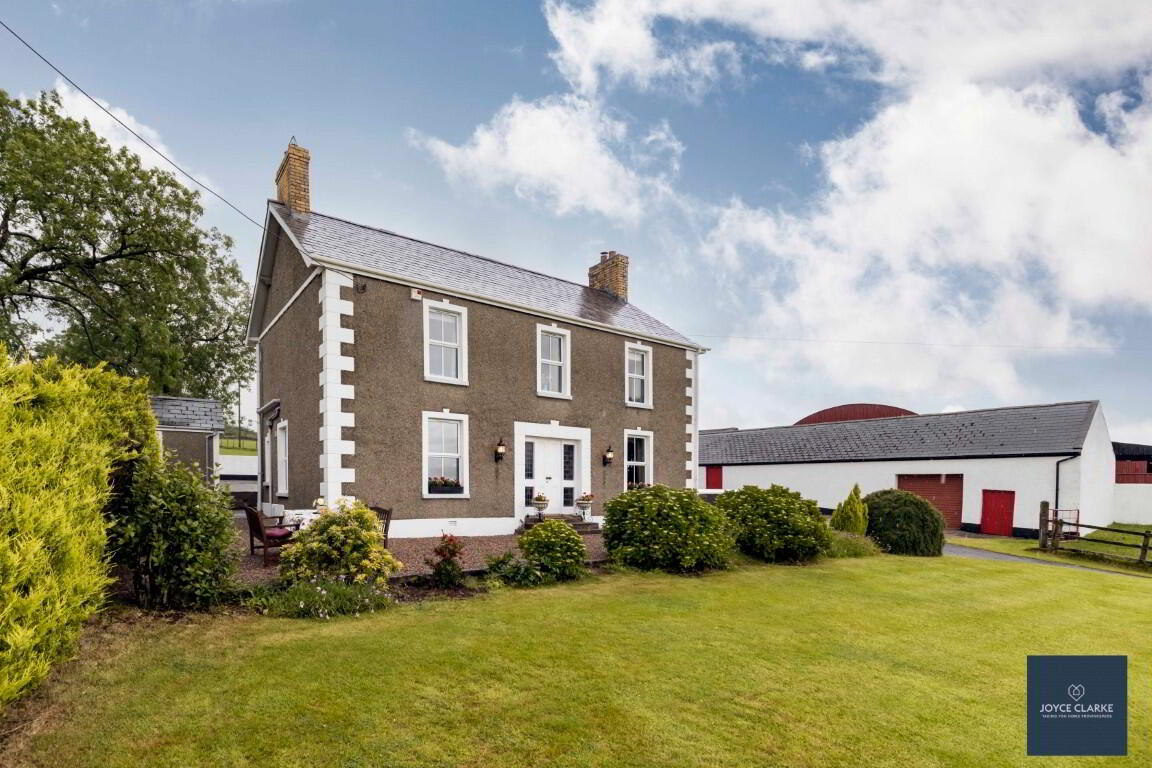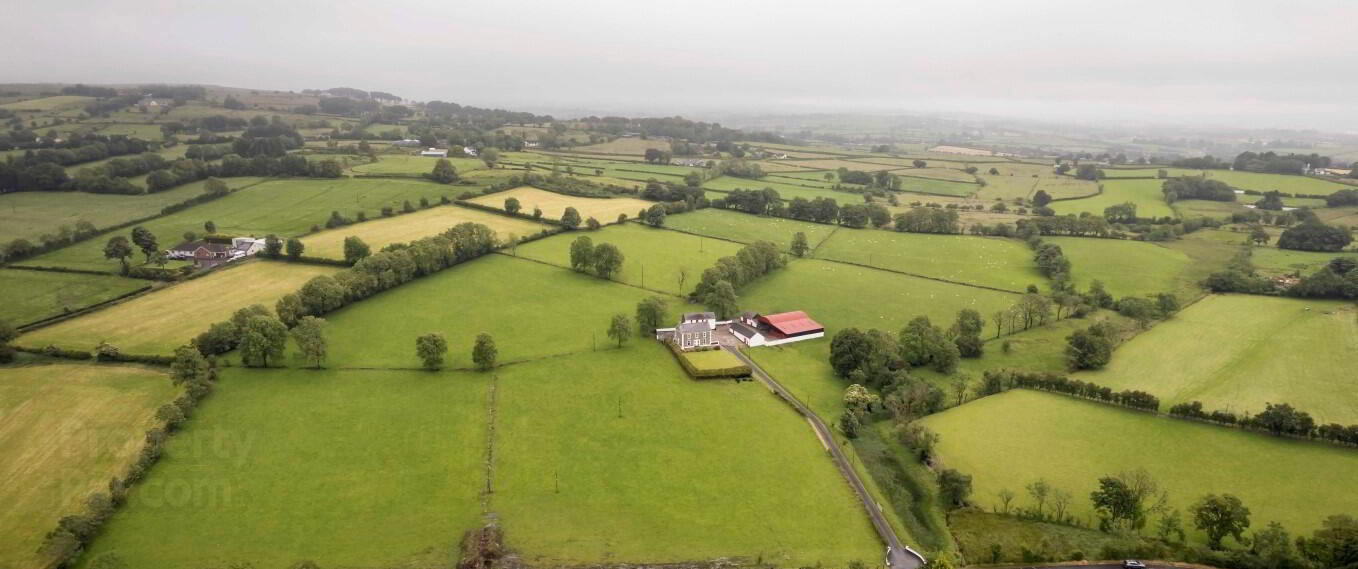


The Limes, 157 Ballymena Road,
Doagh, BT39 0TN
Farm with 3 Bed Detached Farmhouse
POA
3 Bedrooms
2 Bathrooms
1 Reception
Property Overview
Status
For Sale
Style
Detached Farmhouse
Bedrooms
3
Bathrooms
2
Receptions
1
Property Features
Heating
Oil
Property Financials
Price
POA
Property Engagement
Views Last 7 Days
412
Views Last 30 Days
2,317
Views All Time
14,133

The Limes
157 Ballymena Road
Doagh
Ballyclare
BT39 0TN
Rare opportunity to acquire beautiful farm holding extending to approximately 33 acres, with panoramic views of the countryside
Seldom does a property such as The Limes present itself to the open marketplace for sale. This beautiful farm enjoys an elevated position with panoramic views of the surrounding countryside. The highly fertile lands extend to approximately 33 acres and are ideally situated wrapped around the farmyard making it easily managed. The attractive dwelling house was built circa 1850 and has been sympathetically modernised over the years whilst all the time retaining period style features such as sash windows, high ceilings with cornicing. It is complimented by a range of stone outbuildings which add further to the charm and appeal of this small holding. The location is superb with Belfast, Ballymena, Antrim, International Airport all reached easily within 20 minutes. Viewing strictly by appointment through the sales agent.
- Rare opportunity to acquire beautiful small holding extending to approximately 33 acres
- Charming detached farmhouse set within original courtyard setting
- Set upon an elevated position with panoramic views of the countryside
- Highly convenient location within easy reach of Belfast, M2 and neighbouring towns of Ballyclare and Ballymena
- Full range of farm buildings to include silo, slatted pens, and handling yard
- Beautiful courtyard to include stable block and large stone barn ideal for entertaining
- All farmland in one convenient block wrapped around house & yard
- Chain free
- Viewing strictly by appointment only through the sales agent
ENTRANCE
Doorway with ornate stained glass side panels. Leading to hallway. Single panel radiator.
DRAWING ROOM
6.50m x 4.29m (21' 4" x 14' 1")
Feature marble fireplace with open fire. Solid Oregon pine flooring. Three double panel radiators.
DINING ROOM / LIVING ROOM
4.08m x 4.34m (13' 5" x 14' 3")
Dual aspect room. Oak fireplace with cast iron surround and tiled hearth. Two double panel radiators. Serving hatch.
KITCHEN
4.30m x 2.19m (14' 1" x 7' 2")
Range of high and low green country style units with display cabinet. Solid wood counter top. Select four ring hob, eye level oven and grill. Fridge freezer. Hotpoint dishwasher. One and half bowl matt sink and drainer. Tiled splashback. Solid Oregon pine flooring. Recessed lighting. Double panel radiator. Alarm panel.
REAR HALLWAY
Storage closet. uPVC door to rear.
LANDING
Access to roofspace. Single panel radiator.
MASTER BEDROOM
4.35m x 4.35m (14' 3" x 14' 3") (Max)
Front aspect double bedroom. Built in bedroom furniture. Storage closet Window seat. Double panel radiator.
EN SUITE
3.13m x 0.87m (10' 3" x 2' 10")
Walk in shower enclosure with Aqualisa power shower. Sink with vanity unit. Back to wall dual flush WC. Heated towel rail. Fully tiled.
BEDROOM TWO
3.09m x 4.35m (10' 2" x 14' 3")
Front aspect double bedroom. Single panel radiator. Window seat. Cornicing.
BEDROOM THREE
4.29m x 3.17m (14' 1" x 10' 5")
Rear aspect double bedroom. Ceiling rose. Single panel radiator.
BATHROOM
4.26m x 1.94m (14' 0" x 6' 4")
Modern four piece suite comprising of walk in shower enclosure with dual waterfall showerhead attachments. Recessed shelving. Free standing roll top bath. Dual flush WC. Sink with vanity unit. Heated towel rail. Window seat. Fully tiled. Recessed lighting.
OUTSIDE UTILITY
3.75m x 2.34m (12' 4" x 7' 8") (max)
High- and low-level wood effect units with space for washing machine. Boiler. Stainless steel sink and drainer. Tiled floor and splashback. Single panel radiator. Access to storage. Window.
WC
1.12m x 0.91m (3' 8" x 3' 0")
Dual flush WC. Part tiled walls.
Please note the dwelling house has had insulation added in the attic since the EPC was completed
FARM BUILDINGS
Range of buildings to include 4 bay indoor silo. Adjacent slatted shed with pens and middle feed passage. Enclosed yard with crush facility and handling pen.
COURTYARD
Beautiful stone built barn with stables on ground floor and room above ideal for entertaining. Range of garages, stores and general-purpose sheds.




