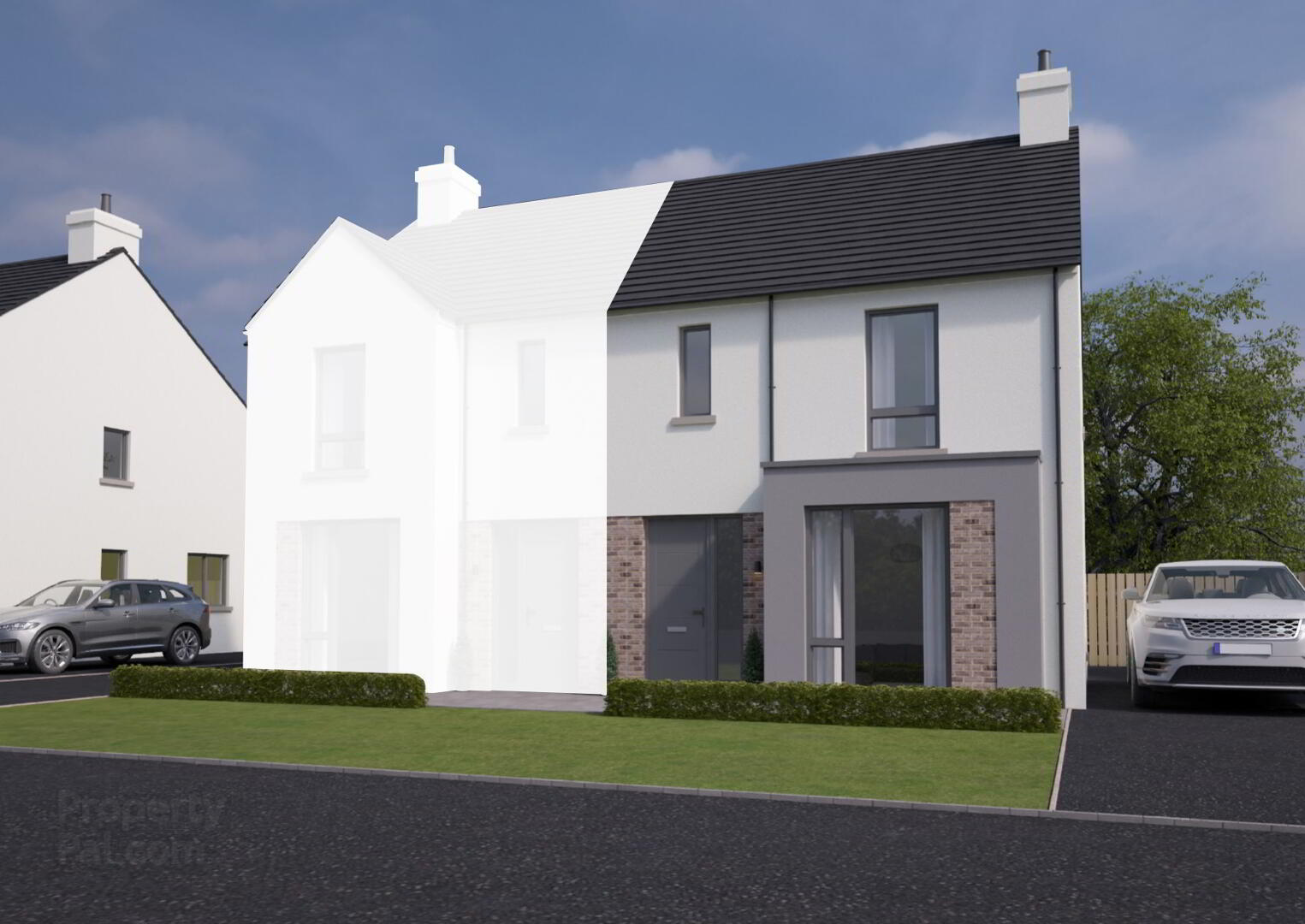The Hiltown, Inn Road Manor,
Dollingstown
3 Bed Semi-detached House (3 homes)
This property forms part of the Inn Road Manor development
Coming Soon
3 Bedrooms
2 Bathrooms
1 Reception
Show Home Open By appointment only
Marketed by multiple agents
Property Overview
Status
On Release
Style
Semi-detached House
Bedrooms
3
Bathrooms
2
Receptions
1
Property Features
Tenure
Not Provided
Heating
Gas
Property Financials
Price
Coming Soon
Property Engagement
Views Last 7 Days
213
Views Last 30 Days
586
Views All Time
1,020
Inn Road Manor Development
| Unit Name | Price | Size | Site Map |
|---|---|---|---|
| Site 22 Inn Road Manor | Coming soon | 1,102 sq ft | |
| Site 25 Inn Road Manor | Coming soon | 1,102 sq ft | |
| Site 36 Inn Road Manor | Coming soon | 1,102 sq ft |
Site 22 Inn Road Manor
Price: Coming soon
Size: 1,102 sq ft
Site 25 Inn Road Manor
Price: Coming soon
Size: 1,102 sq ft
Site 36 Inn Road Manor
Price: Coming soon
Size: 1,102 sq ft

Show Home Open Viewing
By appointment only
A home at Inn Road Manor means more than just a home in a beautiful area, it’s an opportunity to live life to the fullest.
Located between the historic towns of Moira and Lurgan, Dollingstown offers a stunning place to live with easy access to the picturesque landscapes and surrounding areas,
perfect for outdoor enthusiasts.
As a smaller townland, Dollingstown offers a relaxed, close-knit community feel that appeals to families and those looking for a peaceful environment.
The area benefits from excellent road connectivity, including access to the M1 motorway, making commutes to Belfast, Lisburn, and other key locations quick and straightforward.
Specification
Kitchens & Utility Rooms
- High quality units with choice of soft close drawer,door styles and colours. Choice of worktop and
- handle
- Integrated appliances to include gas hob, electric oven, extractor hood, fridge/freezer and dishwasher
- Integrated washing machine in kitchen where there is no utility room
- LED lighting to underside of kitchen unitsRecessed LED down lighters to kitchen ceilingCaple Canis single bowl Geotech Granite Sink (in a choice of colours) kitchen only.
- Caple Canis Single Lever Tap (in a choice of colours) kitchen only.
- Plumbing and electric supply for washing machine in utility room
Internal Features
- Internal décor, walls and ceilings painted 1 colour from palette of colours
- Multi fuel Stove with slate or granite hearthMains supply smoke, heat and Carbon Monoxide detectors
- Moulded skirting and architraves
- Contemporary internal doors with vertical panels
- Comprehensive range of electrical sockets, switches, TV and telephone points
- Wiring for future satellite pointNatural gas central heating with zoned heating and a highly energy efficient gas boiler
- Pressurised hot water systemIntegral
- Alarm System
- High thermal insulation and energy efficiency rating
- Pull down ladder to attic
Bathrooms, En-suites & WC’s
- Contemporary white sanitary ware with chrome fittings
- Thermostatically controlled Shower over bath with screen door where applicable
- Separate shower enclosure with thermostatically controlled shower where applicable
- Heated chrome towel radiator to main bathroom and ensuite
- Dual drencher shower head in the ensuite
- LED recessed downlighters to main bathroom and ensuite
Floor Coverings & Tilings
- Ceramic wall tiling between kitchen units
- Porcelain tiled floor to kitchen/dining area, utility, hall, bathroom, en-suite and WC
- Full height porcelain wall tiles to shower enclosure
- Porcelain partial wall tiles to wet areas, at bath and sinks
- Carpets with underfelt to lounge, bedrooms, stairs and landing
External Features
- Soft landscaping to front gardens (where applicable) in keeping with other houses in the development.
- Planting to be carried out Spring/Summer (Weather dependant)
- Timber frame construction
- Rear gardens rotovated and seeded in planting season (weather permitting)
- Bitmac driveway
- uPVC double glazed windows with lockable system
- Composite front doors with painted finish
- Outside water tap
- Boundary fencing to side and rear gardens
- Feature external lighting to front and rear doors
- External double socket
- 10 year Global Homes structural warranty


