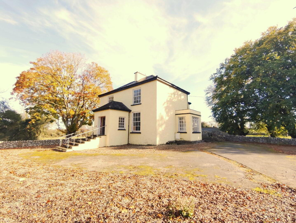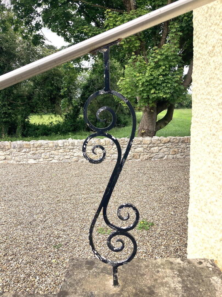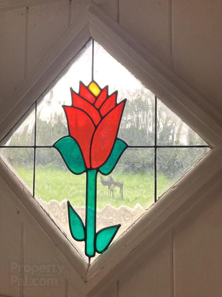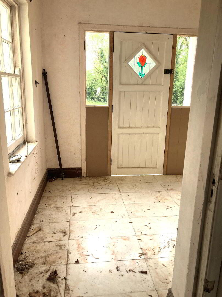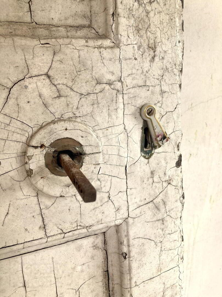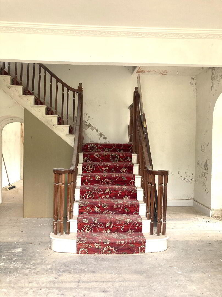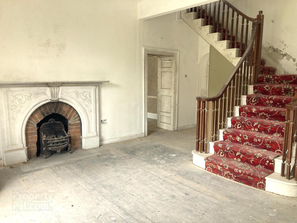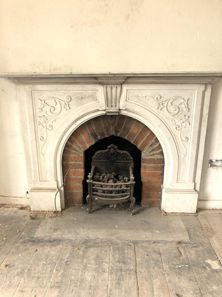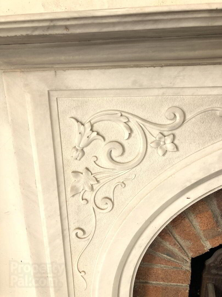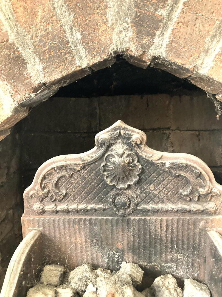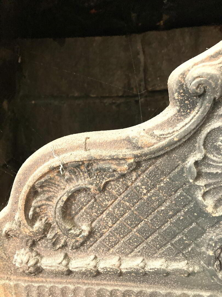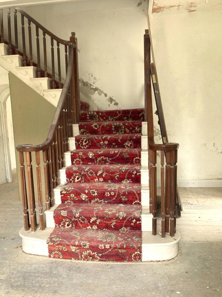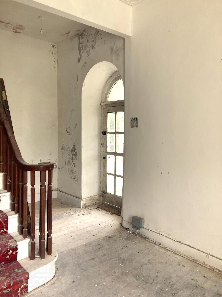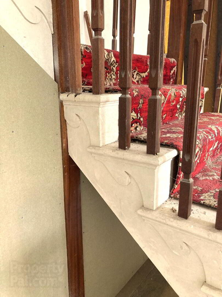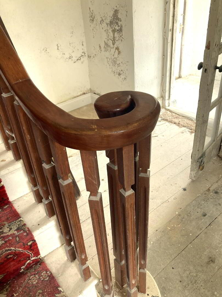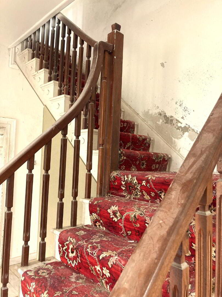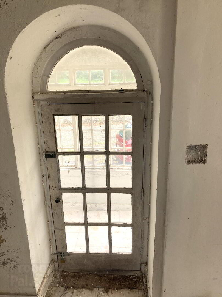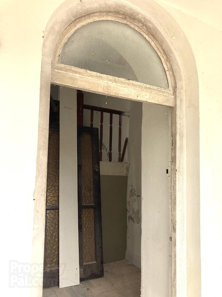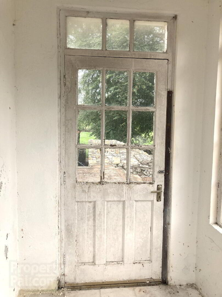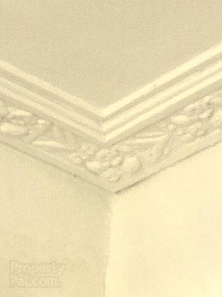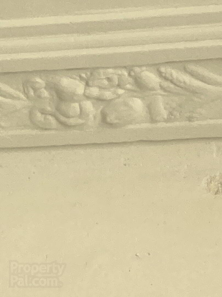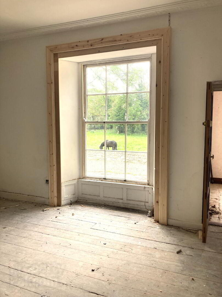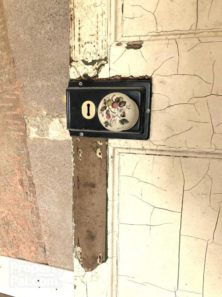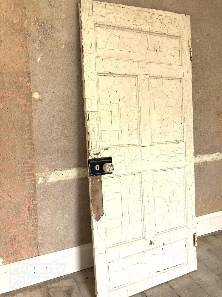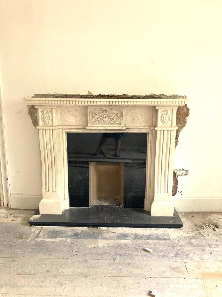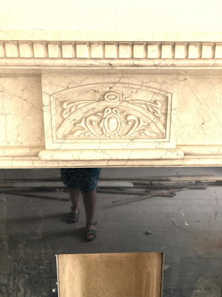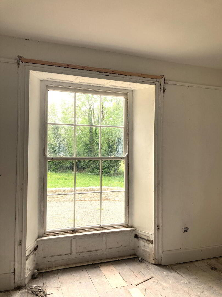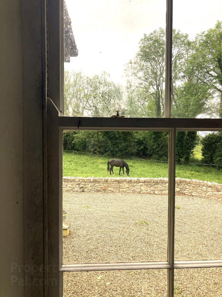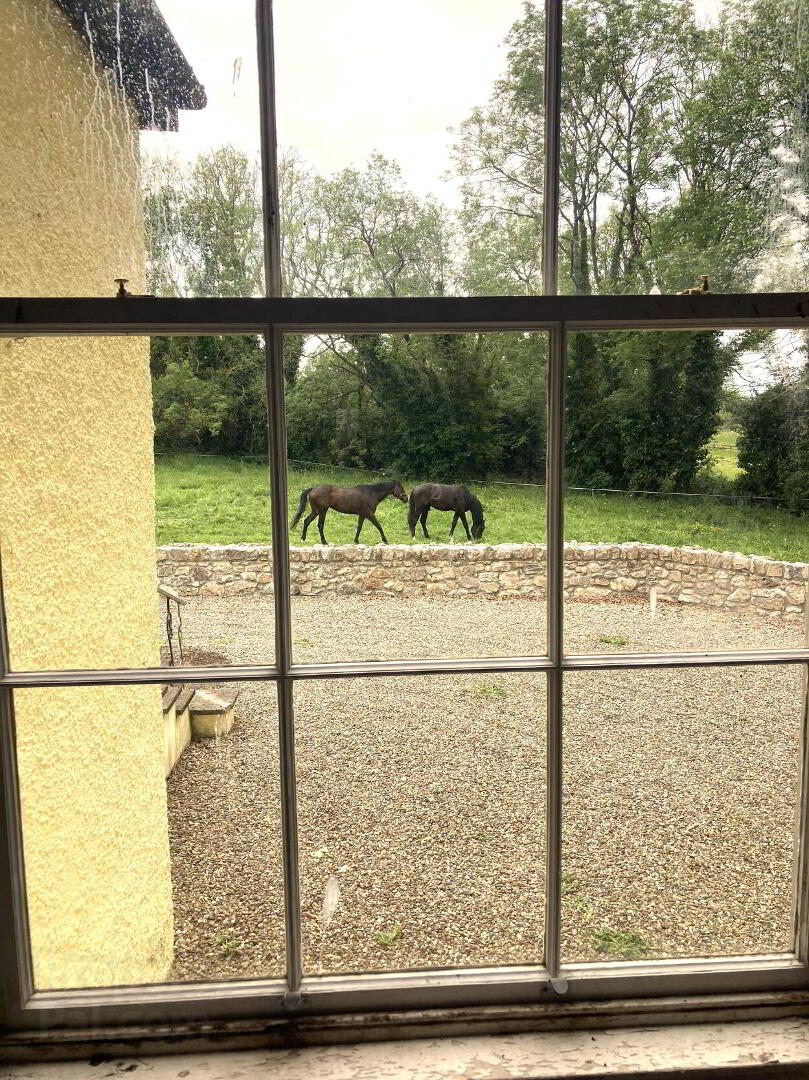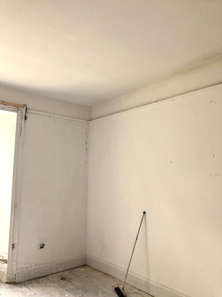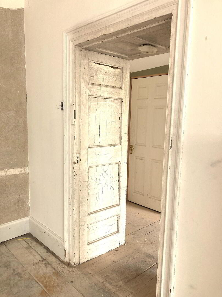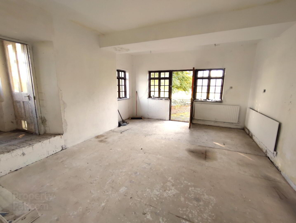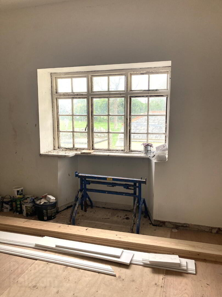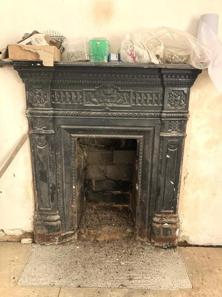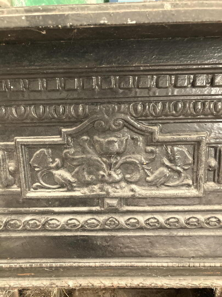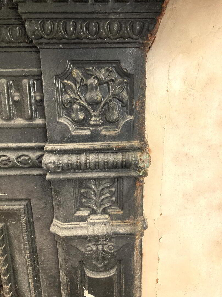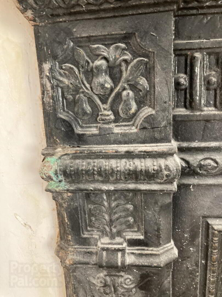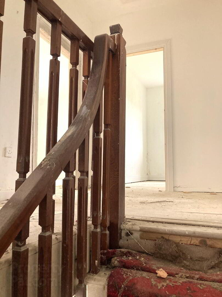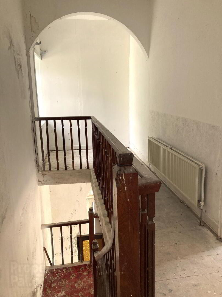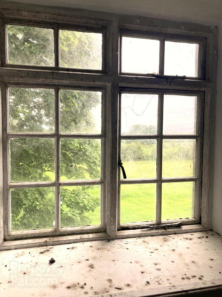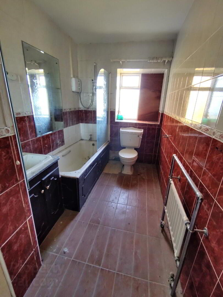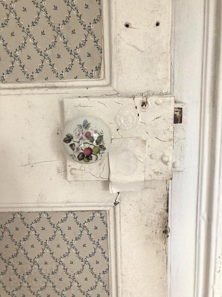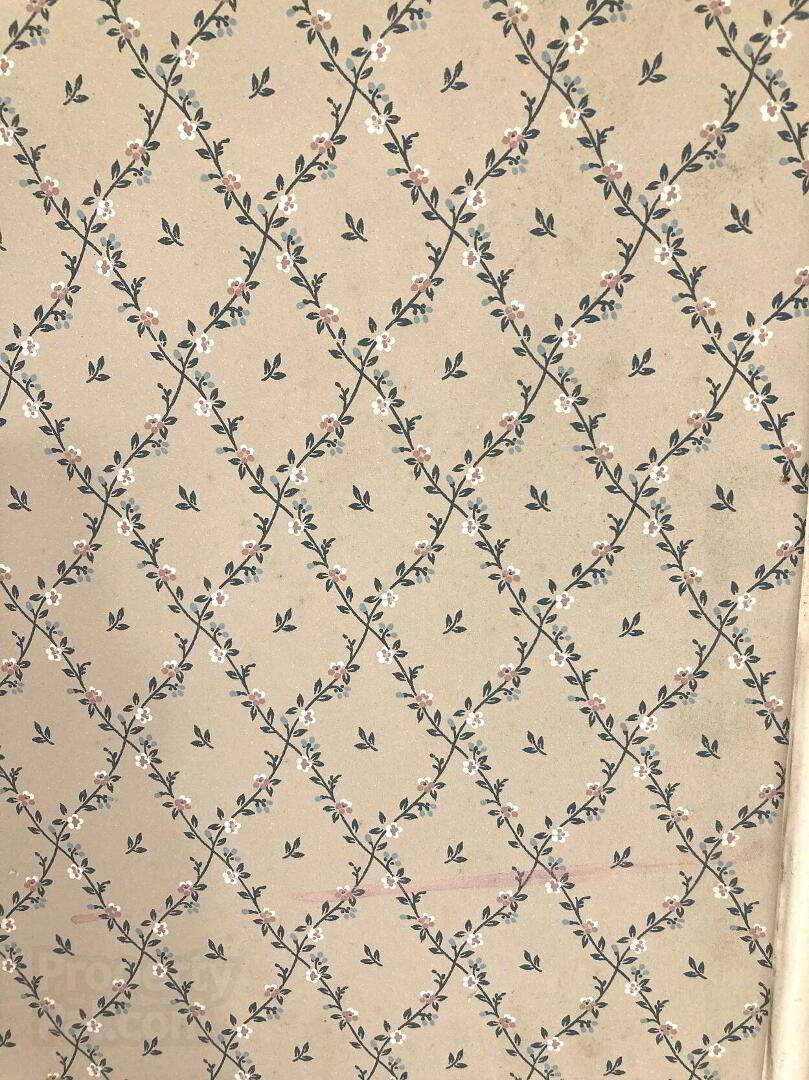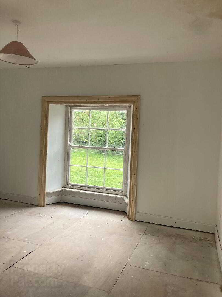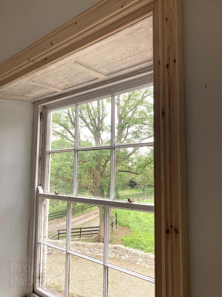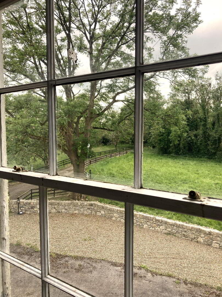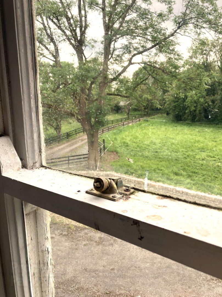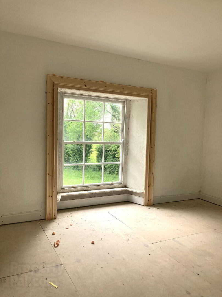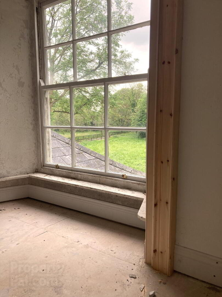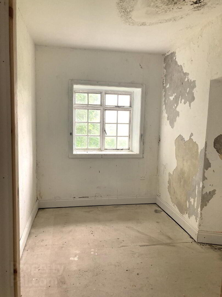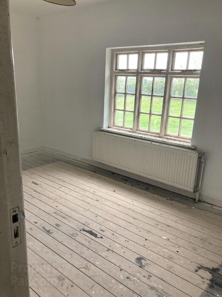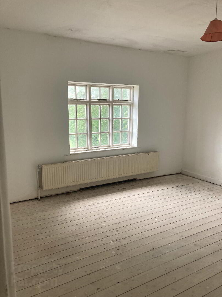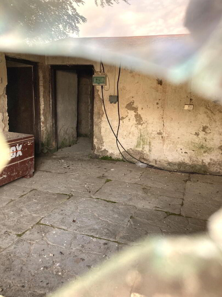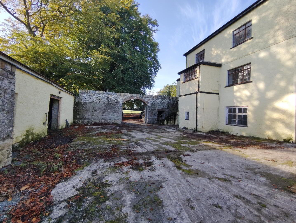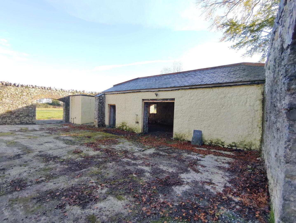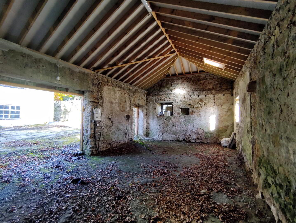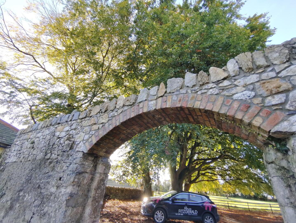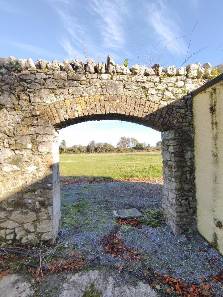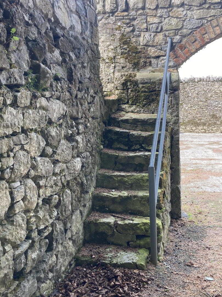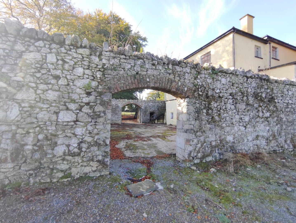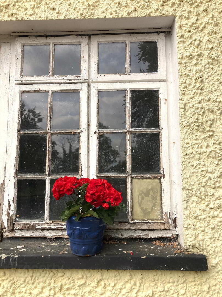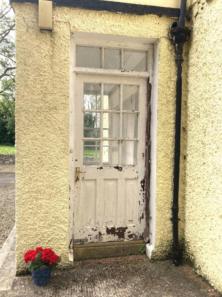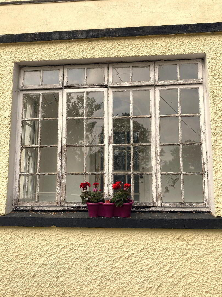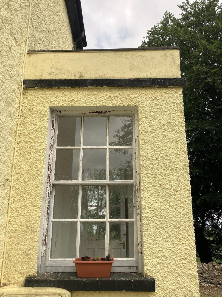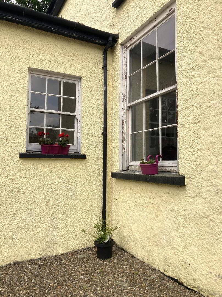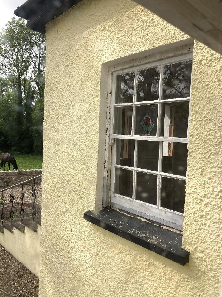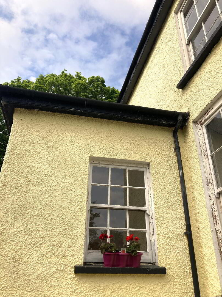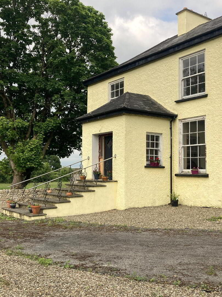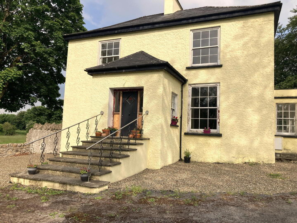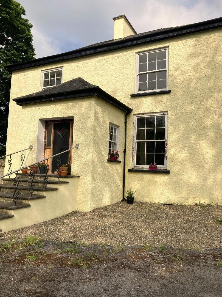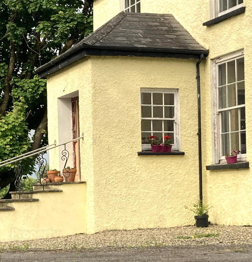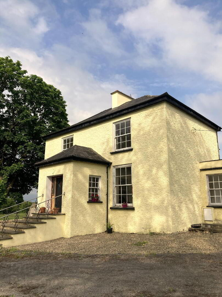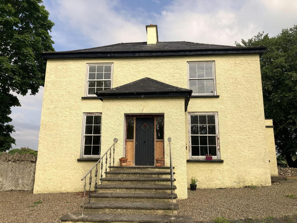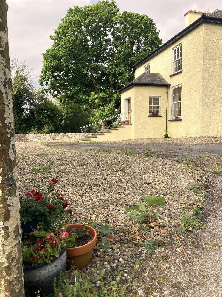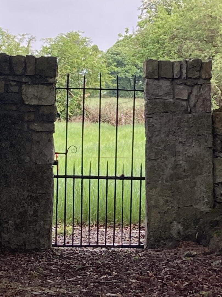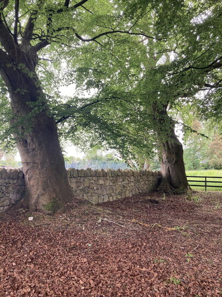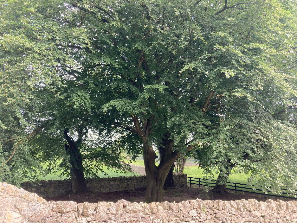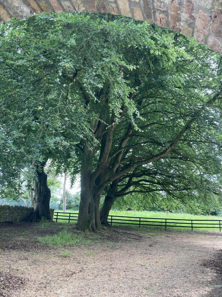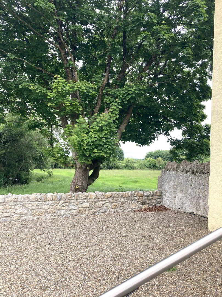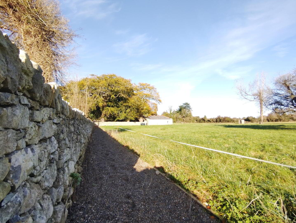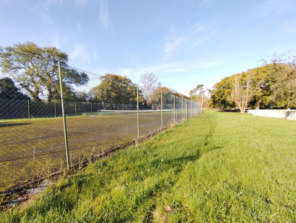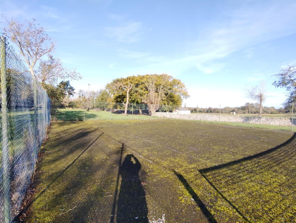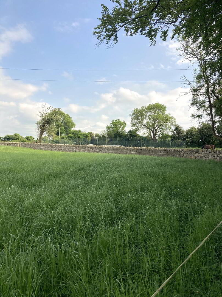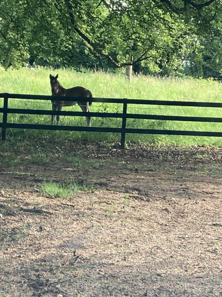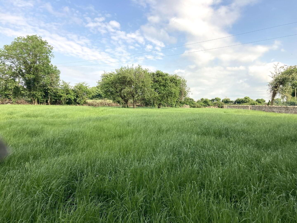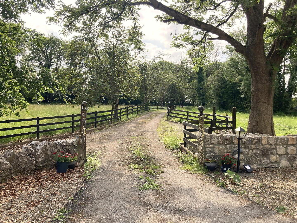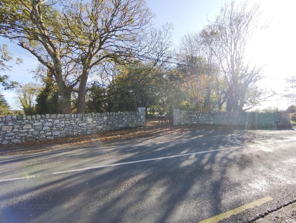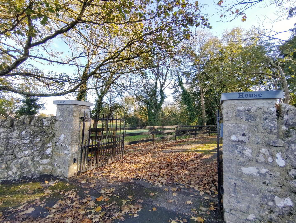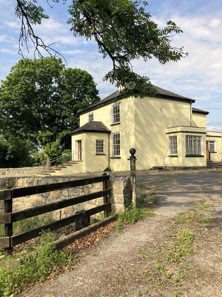The Glebe, Nantenan,
Askeaton
5 Bed Detached House
Price €495,000
5 Bedrooms
2 Bathrooms
Property Overview
Status
For Sale
Style
Detached House
Bedrooms
5
Bathrooms
2
Property Features
Tenure
Not Provided
Property Financials
Price
€495,000
Stamp Duty
€4,950*²
Property Engagement
Views Last 7 Days
43
Views Last 30 Days
152
Views All Time
1,734
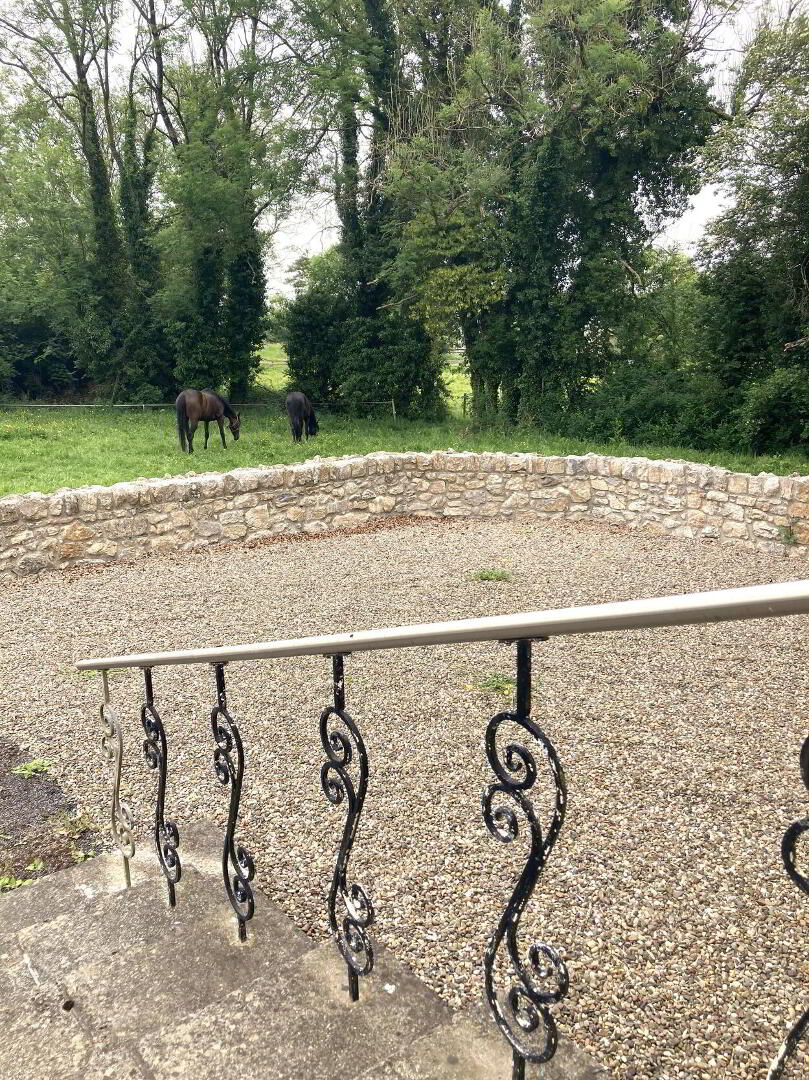
Features
- Reduced Price by E95,000
- May qualify for up to E100,000 in Vacant Property & SEAI Home Energy Grants
- Ground work is done for a Period Property Restoration Enthusiast
- Private plot where house is situated
- Approx. 7.7 acres
- Tennis Court
- Limerick 40 min drive
- M7 Access 30 min drive
- Adare 15 min drive
- Shannon Airport 45 min drive
Introducing "Glebe House" at Nantenan, Askeaton, Co. Limerick, brought to the Co. Limerick Property Market by joint selling agents DNG Woulfe and Rowan Fitzgerald Auctioneers. This property is nestled within an approx. 7.7-acre private site, accessed through a cherry tree-lined drive. Glebe House offers approximately 2,700 sq ft of living space spread across two stories over a basement.
The ground work is done for a Period Property Restoration Enthusiast.
May qualify for up to 100,000 in Vacant Property Refurbishment & SEAI Home Energy Grants.
Upon entering this home, you are greeted by steps leading up to a tiled hallway, which guides you to the inviting front living room. The living room boasts a marble fireplace as its centre piece and features a striking staircase, adding to its overall character. Adjacent to the front living room, you will find the impressive size dining room, perfect for hosting memorable gatherings. The kitchen, with an attached utility area, is positioned at the rear of the property and has a southerly aspect. An additional living room is conveniently located next to the kitchen, providing versatility and extra space. Completing the ground level are a WC and shower room, ensuring convenience for residents and guests alike.
Continuing your exploration upstairs, you will discover five bedrooms, including four double bedrooms and one single bedroom. A spacious landing area awaits, presenting an opportunity to potentially develop an ensuite for the master bedroom. Completing the upper level is the master bathroom.
The basement of Glebe House encompasses six separate rooms and two hallways. Steeped in history dating back to the 1800s, these rooms were originally staff quarters and served as the main kitchen for the house. The property also features a recently re-roofed coach house and courtyard to the rear, accessible through two large sets of arched double gates. Adding to its charm, a semi-walled orchard is situated behind the courtyard, perfectly in line with the characteristic features of other Glebe Houses. Furthermore, a tennis court, constructed by Roadstone in the 1980s, awaits enthusiasts seeking an active lifestyle.
Positioned well within the plot, away from the road and surrounded by thick woodland, Glebe House ensures utmost privacy and seclusion. Boasting abundant character and history, this home was once the residence of renowned writer and columnist Dean Charles Stack.
Inviting offers of e495,000+
To obtain further information or arrange a viewing of this property, please contact either DNG Declan Woulfe at 068 32141 or Rowan Fitzgerald Auctioneers at 061 279423.
Disclaimer:
These particulars and terms are provided by Rowan Fitzgerald Auctioneers with the understanding that all negotiations regarding the mentioned property must be conducted exclusively through them. While every effort has been made to ensure the accuracy of the information provided, Rowan Fitzgerald Auctioneers makes no warranties, express or implied, regarding the particulars or any representations made about the property. The details in this brochure do not form any part of a contract. Prospective purchasers or lessees are advised to independently verify all details to their satisfaction. Rowan Fitzgerald Auctioneers shall not be held responsible for any loss or expenses incurred in visiting the property, including but not limited to instances where the property is found to be unsuitable, already sold, let, or withdrawn from the market.

