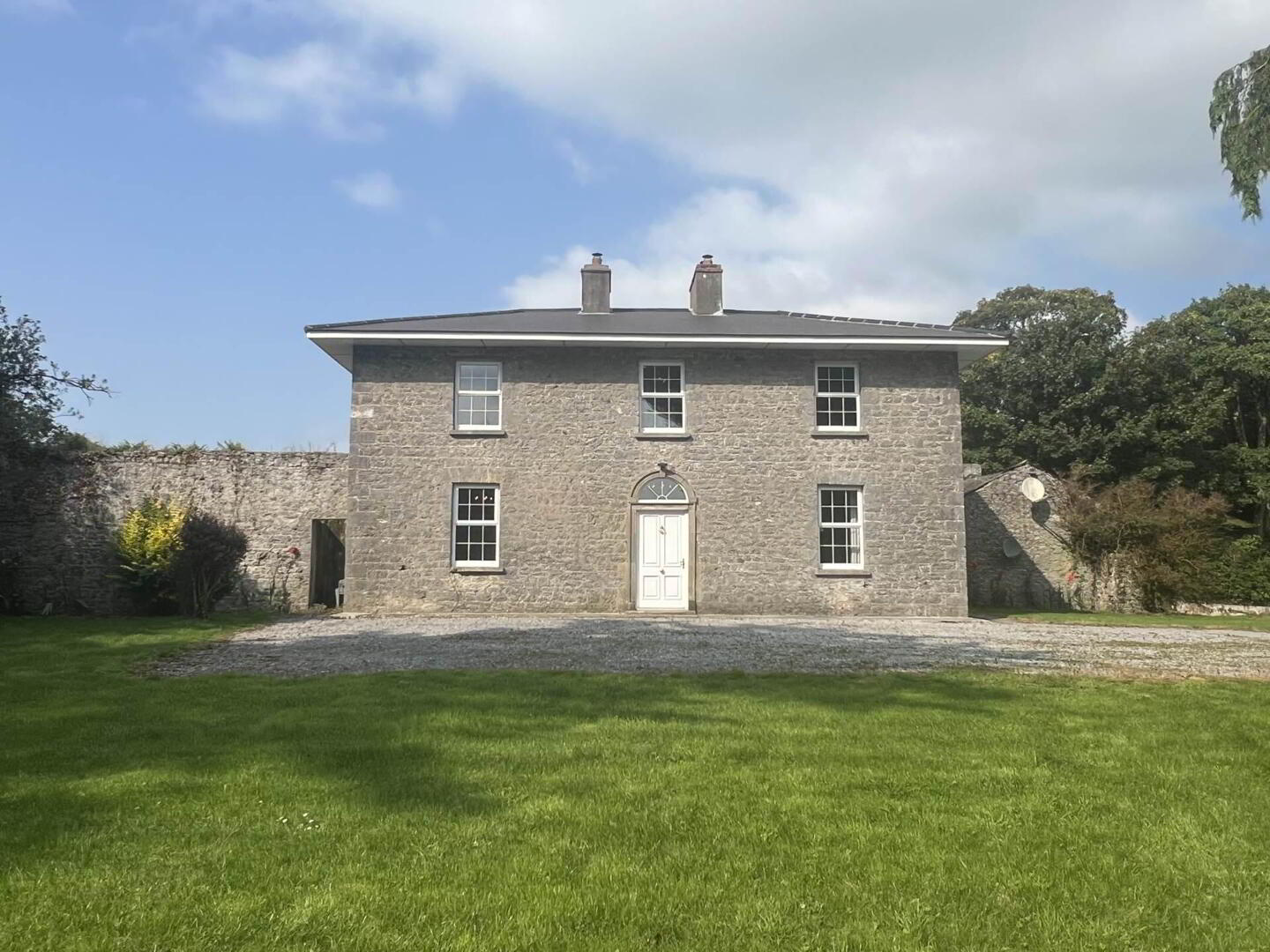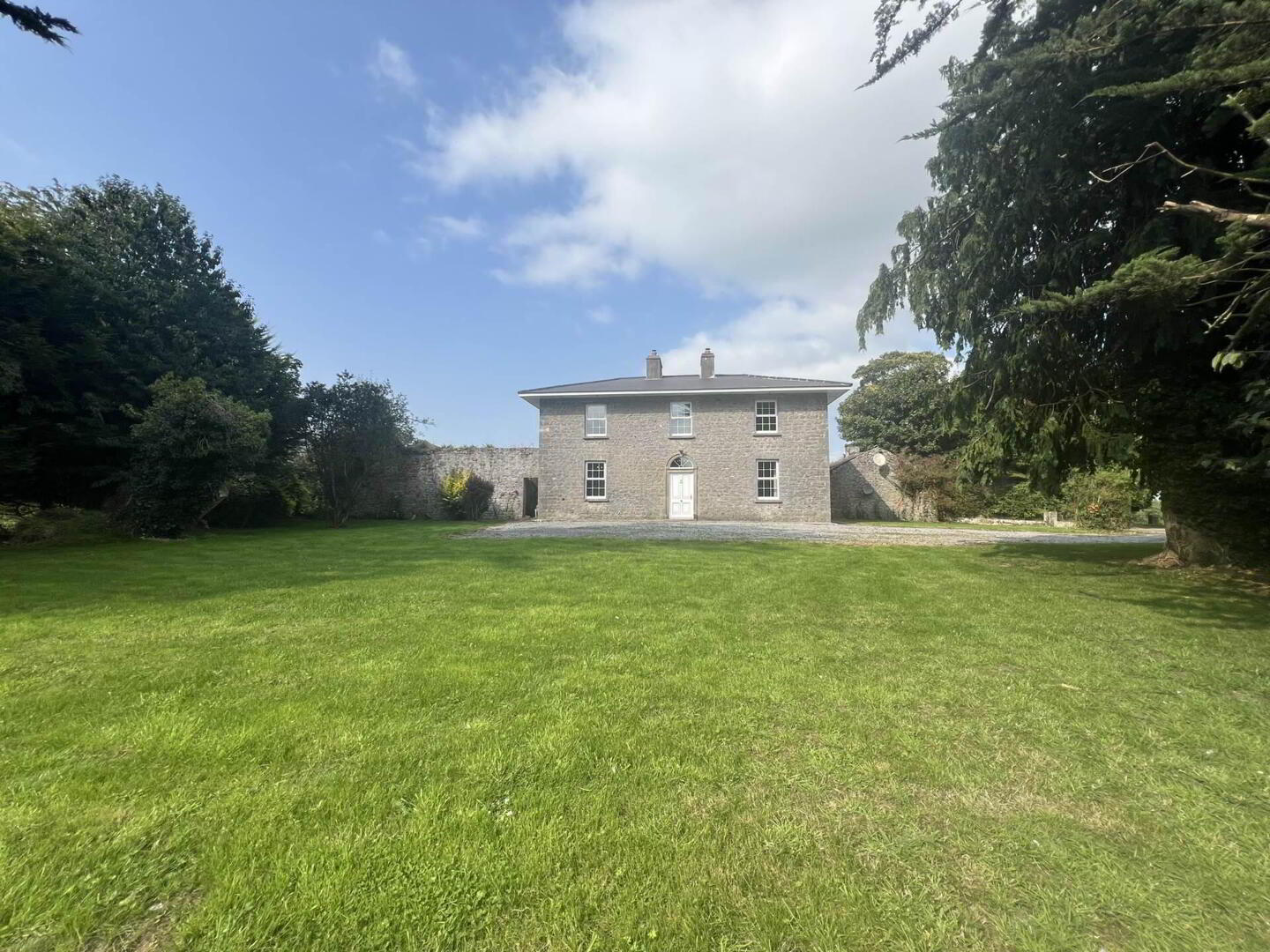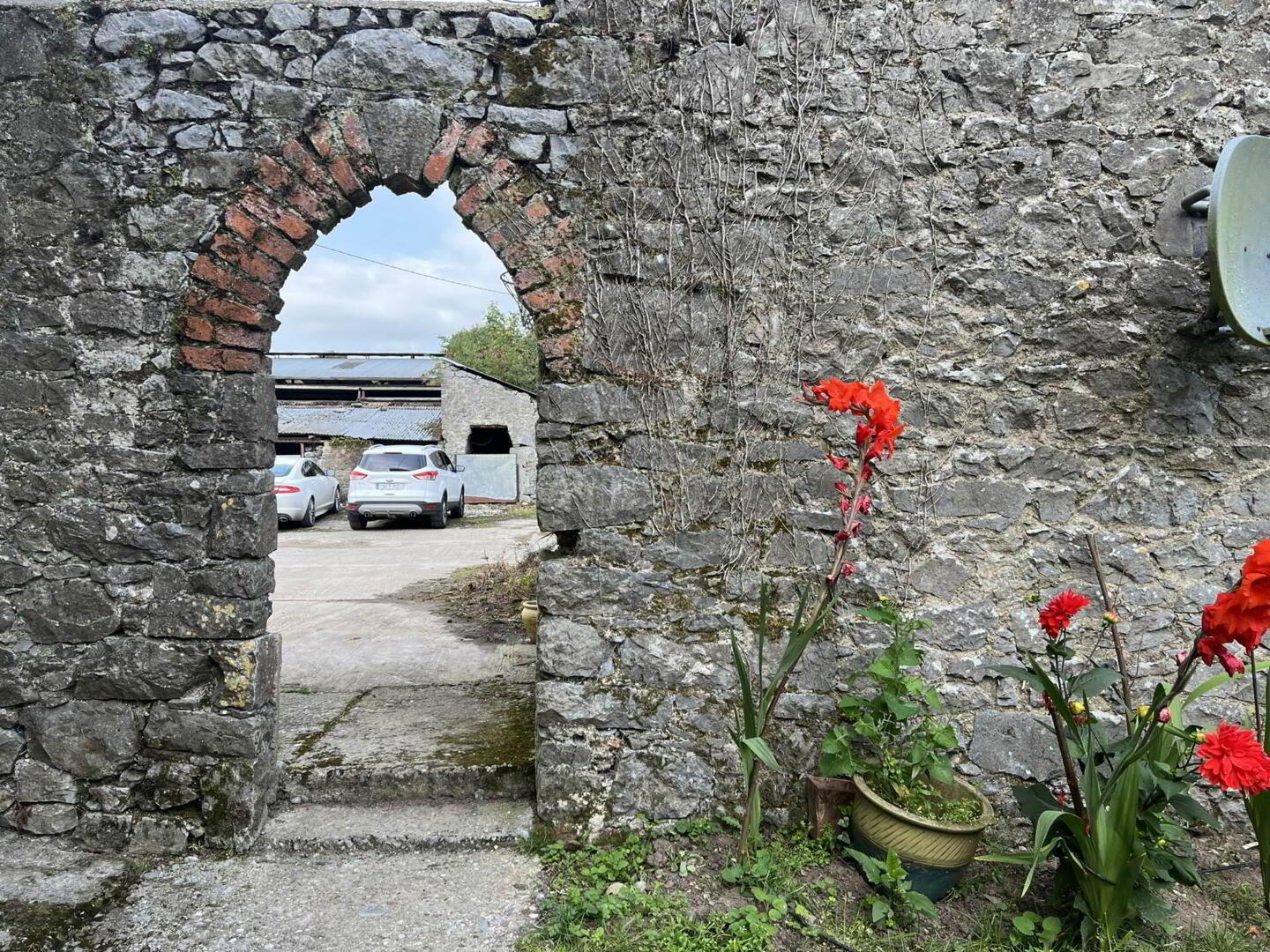


The Glebe, Coolmoyne,
Fethard, E91YD79
Agricultural Land
Guide Price €1,800,000
Property Overview
Status
For Sale
Land Type
Agricultural Land
Property Features
Energy Rating

Property Financials
Price
Guide Price €1,800,000
Property Engagement
Views Last 7 Days
55
Views Last 30 Days
301
Views All Time
739

Features
- 40.712Ha (100.59ac) residential farm close to Fethard
- 5 Bedroom Period Farm House
- Good farm buildings, cattle handling facilities & out houses
- Lands all in grass, accessed via farm roadway
- Oil fired central heating & double glazed PVC windows
This is a rare opportunity to purchase a sizeable residential holding close to Fethard. We recommend early inspection.
Entrance Hall - 3.06m (10'0") x 3.02m (9'11") : 9.24 sqm (99 sqft)
Laminate flooring.
Living Room - 2.83m (9'3") x 4.54m (14'11") : 12.85 sqm (138 sqft)
Open fireplace with marble surround, semi-solid wood floor.
Kitchen - 5.15m (16'11") x 3.07m (10'1") : 15.81 sqm (170 sqft)
Laminate flooring, built in storage at eye and floor level, AGA stove, integrated oven, electric rings, sink, dishwasher, fridge, tiled splashback.
Back Hallway - 2.33m (7'8") x 3.82m (12'6") : 8.90 sqm (96 sqft)
Tiled floor and bulit-in under stairs storage.
Sitting Room - 4.57m (15'0") x 4.02m (13'2") : 18.37 sqm (198 sqft)
Semi-solid wood floor, open fireplace.
Bedroom 1 - 3.24m (10'8") x 3.39m (11'1") : 10.98 sqm (118 sqft)
Semi-solid wood flooring and built in wardrobe.
Wet Room - 1.88m (6'2") x 1.96m (6'5") : 3.68 sqm (40 sqft)
W/c, whb, wet room area.
Upstairs Landing - 3.65m (12'0") x 2.35m (7'9") : 8.58 sqm (92 sqft)
Carpet.
Bedroom 2 - 4.7m (15'5") x 2.32m (7'7") : 10.90 sqm (117 sqft)
Laminate flooring.
Bedroom 3 - 3.64m (11'11") x 4.65m (15'3") : 16.93 sqm (182 sqft)
Carpet and built in wardrobe.
Bathroom - 2.31m (7'7") x 2.35m (7'9") : 5.43 sqm (58 sqft)
Laminate, bath with shower, w/c, whb.
Bedroom 4 - 3.67m (12'0") x 4.58m (15'0") : 16.81 sqm (181 sqft)
Carpet.
Bedroom 5 - 2.35m (7'9") x 4.85m (15'11") : 11.40 sqm (123 sqft)
Laminate floor.
what3words /// transcribes.ravine.popping
Notice
Please note we have not tested any apparatus, fixtures, fittings, or services. Interested parties must undertake their own investigation into the working order of these items. All measurements are approximate and photographs provided for guidance only.

Click here to view the video
