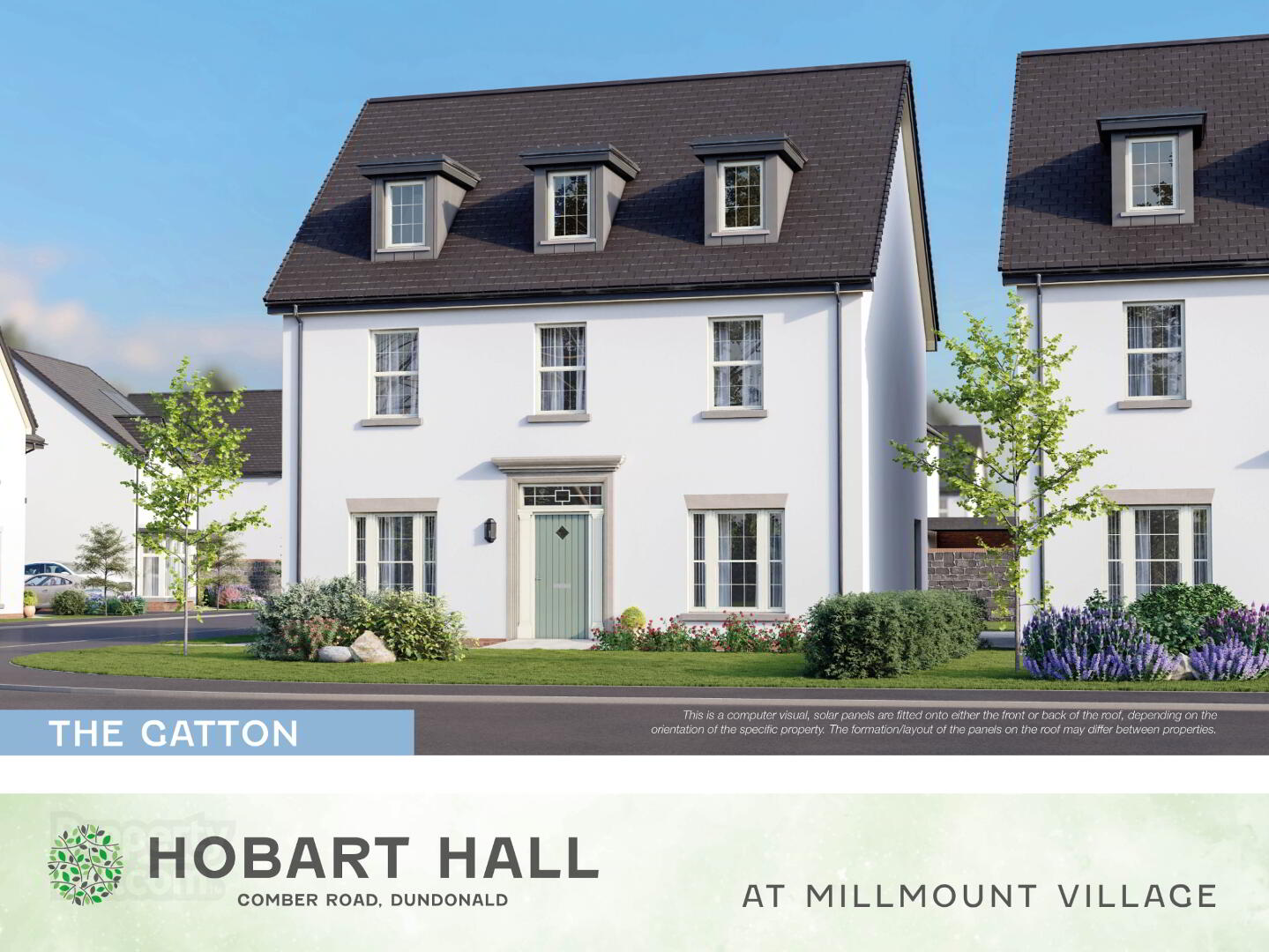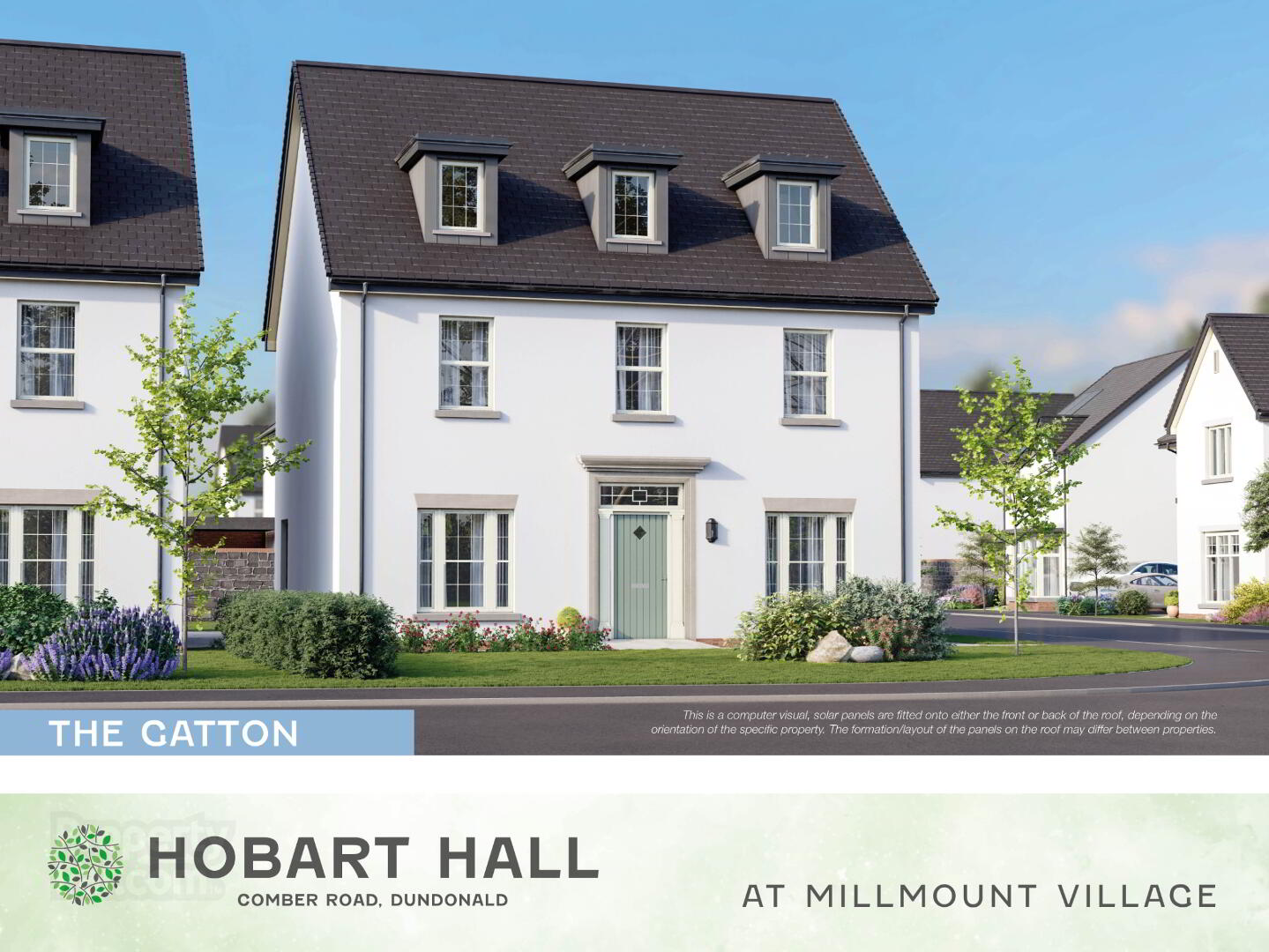The Gatton, Hobart Hall At Millmount Village,
Dundonald, BT16 1YX
6 Bed Detached House
This property forms part of the Hobart Hall At Millmount Village development
Price £475,000
6 Bedrooms
3 Bathrooms
2 Receptions
Marketed by multiple agents
Property Overview
Status
On Release
Style
Detached House
Bedrooms
6
Bathrooms
3
Receptions
2
Property Features
Size
201.7 sq m (2,171 sq ft)
Tenure
Not Provided
Heating
Gas
Property Financials
Price
£475,000
Stamp Duty
Rates
Not Provided*¹
Typical Mortgage
Property Engagement
Views Last 7 Days
299
Views Last 30 Days
1,418
Views All Time
15,343
Hobart Hall At Millmount Village Development
| Unit Name | Price | Size | Site Map |
|---|---|---|---|
| Site 38 Hobart Hall | £475,000 | 2,171 sq ft |
Site 38 Hobart Hall
Price: £475,000
Size: 2,171 sq ft

Why choose a Lagan Home
Lagan Homes has been building outstanding homes for over 30 years. In that time it has provided thousands of people with homes they love and that suits their lifestyle. They are desirable homes because of their designs and how they are made to enhance how one lives.
ENVIRONMENTAL
Our new homes are energy-efficient with high levels of insulation thereby reducing heat loss and your fuel bills. They achieve energy-efficiency ratings far in excess of the average for Northern Ireland.
SAFETY & SECURITY
Double glazing, window locks*, 3 point locking system to main doors, smoke, heat and carbon monoxide detectors and security alarms are installed throughout giving home owners peace of mind and potentially lower insurance premiums. (*window locks – excluding emergency escape windows).
NEW HOME WARRANTY
A 10 year Buildmark warranty will be available for all homes at Millmount Village from NHBC which is responsible for setting the standards of the house-building industry.
YOUR NEW HOME
Owners have the satisfaction of knowing that Millmount Village represents a team effort involving the dedication, commitment and expertise of our finest architects and craftsmen. Owners will also benefit from a full turnkey finish. See detailed specification below.
The homes at Hobart Hall have been designed to be more sustainable by retaining heat and saving on energy bills. The energy efficiency of these homes is achieved by using thermally efficient insulation, highly thermal doors and windows and the latest in heating technology.
Gas combi condensing boilers
Benefit: Lower energy bills, lower carbon emissions and hot water on demand.
Photovoltaic (PV) Solar Panels
Minimum of 4 no. PV Solar Panels on Roof depending on orientation and house type achieving 1.64KW of power source from the panels.
Photovoltaic panels will be installed in-line / flush mounted over the roof tile
Benefit: Renewable energy source you can use in your home, reduction in electricity bills, sell the surplus electricity not used/required back to the energy supplier, reduce carbon footprint, in-line/flush mounted PV panels
Note: an Inverter is fitted with the panels within your roofspace. The inverter controls the electricity generated from the PV panels for electricity usage or export to the grid.
Solar Energy Smart Monitoring App
Operates on your smart phone via WiFi.
Benefit: View PV panels performance and amount of solar power in system, track energy/power usage, option to upgrade white goods with smart technology and switch on white goods appliances remotely when panels are generating.
EV Charger
Cabling for EV Charger from main meter board to EV location externally.
Benefit: Wiring in place for your choice of EV charger if required
**These particulars do not constitute any part of an offer or contract. None of the statements contained in these particulars are to be relied on as statements or representations of fact and intending purchasers must satisfy themselves by inspection or otherwise as to the correctness of each of the statements contained in these particulars. All measurements of area are quoted as Net Sales Area which is calculated in accordance with the RICS Code of Measuring Practice (6th Edition) APP 21. Configurations of kitchens, bathrooms and wardrobes may be subject to alteration from those illustrated without prior notification. Purchasers should satisfy themselves as to the current specification at the time of booking. The Vendor does not make or give, and neither the Selling Agent, nor any person in their employment, has any authority to make or give any representation or warranty whatever in relation to any property. Computer visuals are for illustration only. Plans are not to scale and all dimensions shown are approximate.

Click here to view the video


