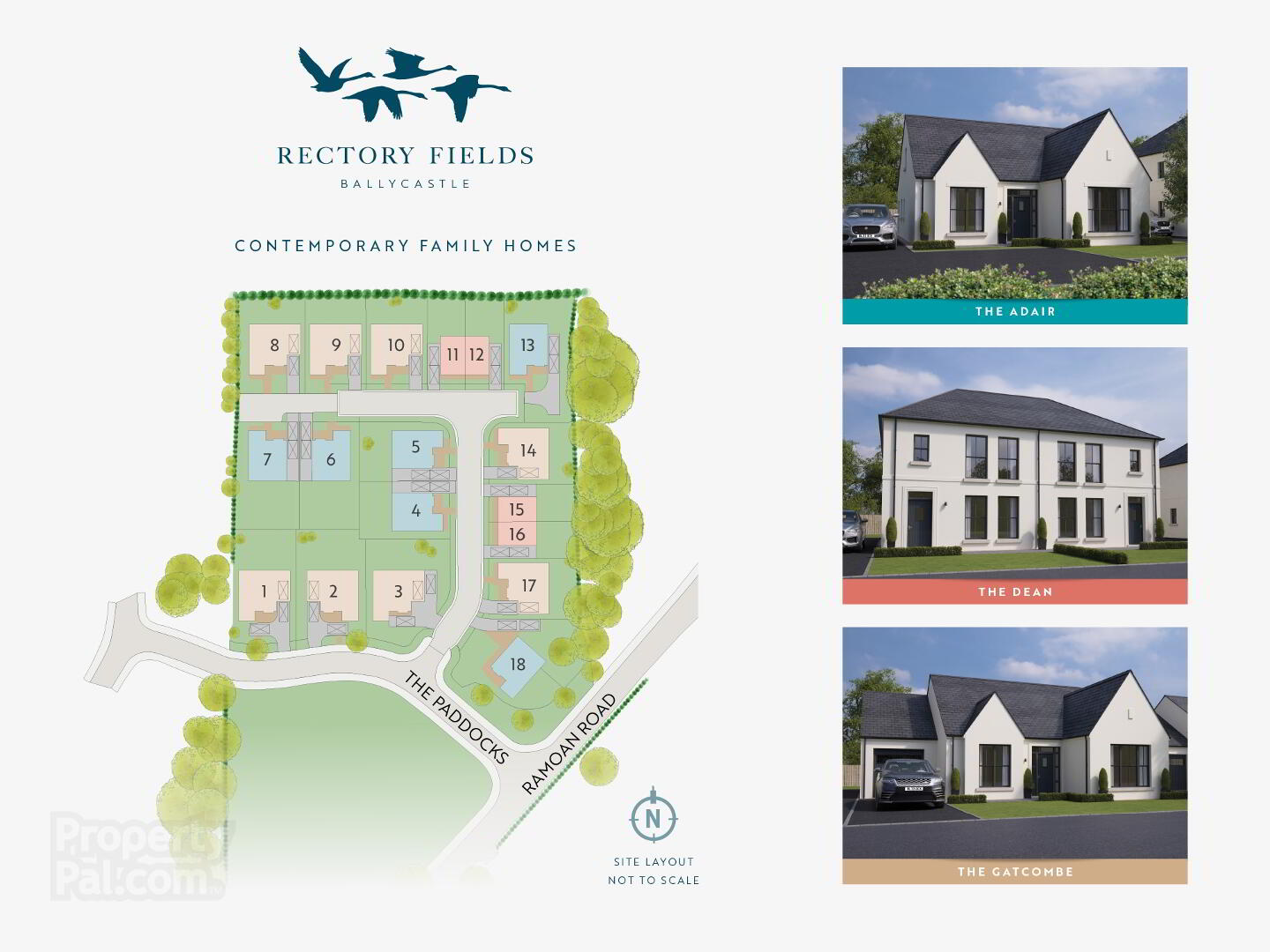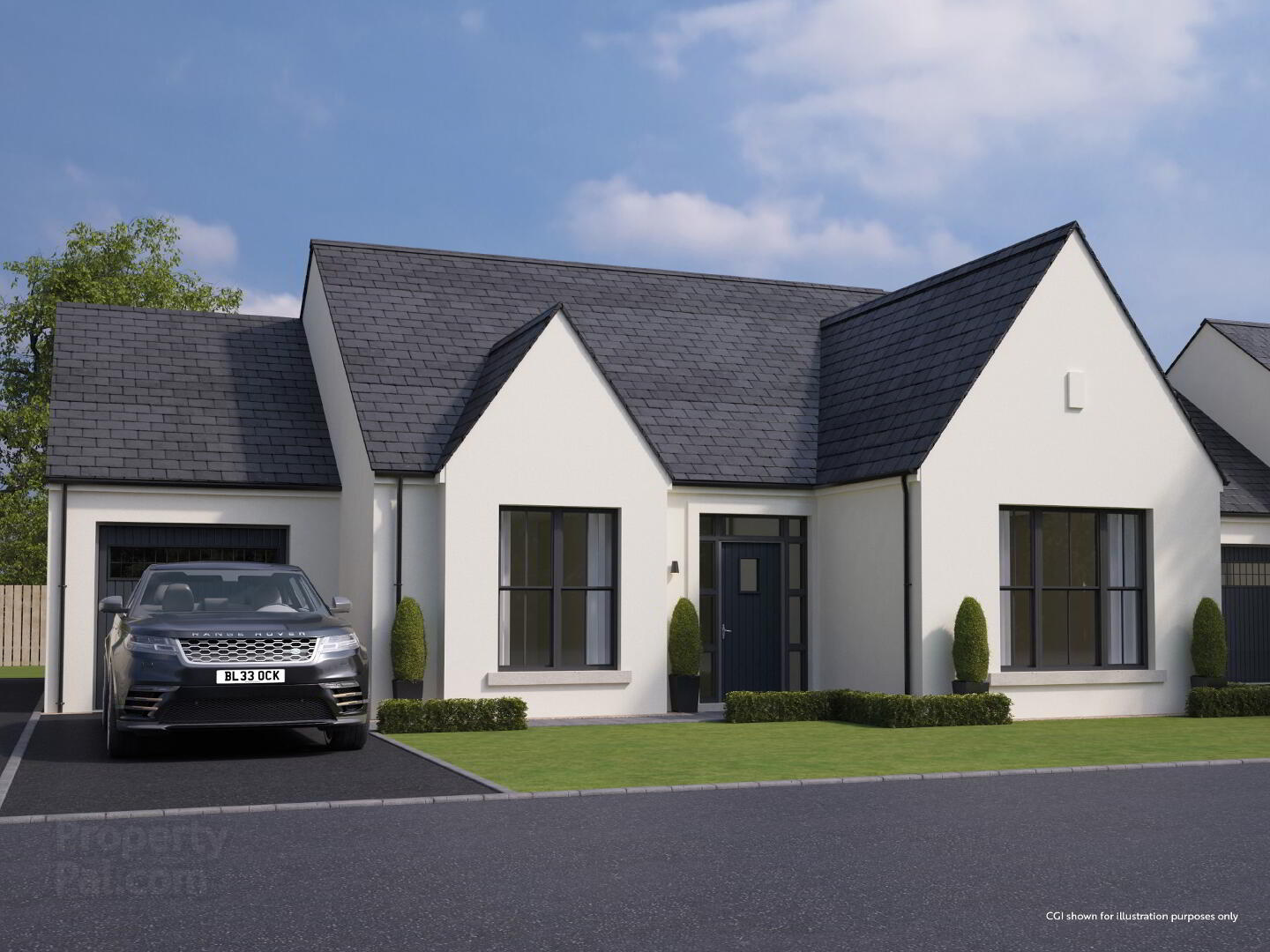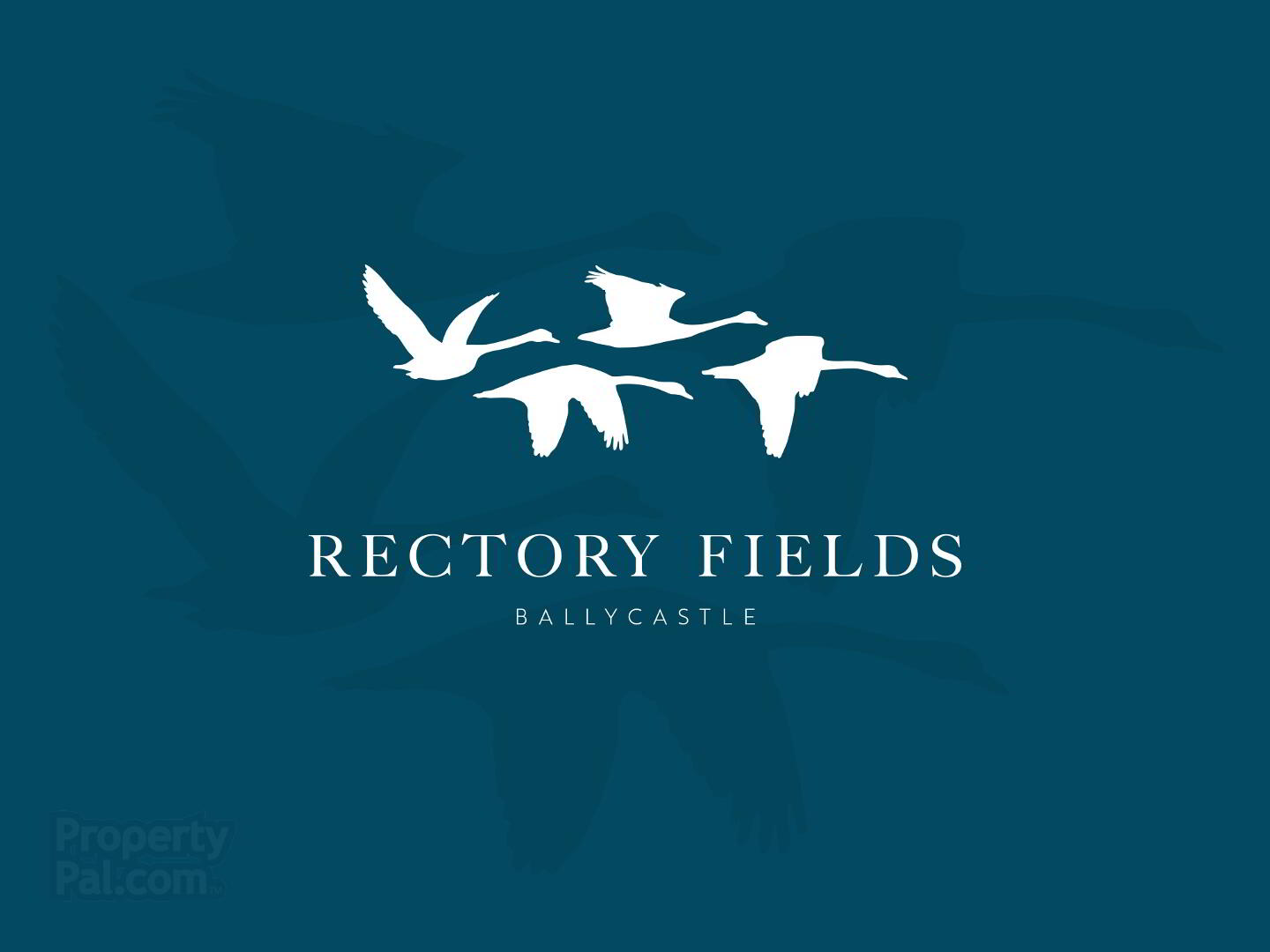The Gatcombe, Rectory Fields,
Ballycastle
4 Bed Detached Chalet Bungalow
This property forms part of the Rectory Fields development
Price Not Provided
4 Bedrooms
3 Bathrooms
1 Reception
Property Overview
Status
Released This Month
Style
Detached Chalet Bungalow
Bedrooms
4
Bathrooms
3
Receptions
1
Property Features
Tenure
Not Provided
Heating
Oil
Property Financials
Price
Price Not Provided
Rates
Not Provided*¹
Property Engagement
Views Last 7 Days
170
Views Last 30 Days
605
Views All Time
27,128
Rectory Fields Development
| Unit Name | Price | Size |
|---|---|---|
| The Gatcombe, Site 1 Rectory Fields | Price Not Provided |
The Gatcombe, Site 1 Rectory Fields
Price: Price Not Provided
Size:

*Sites 8, 9 & 10 LAST REMAINING*
Styling & Specification
GENERAL FEATURES
Highly energy efficient homes (B Rating EPC)
Oil high efficiency boiler with thermostatically controlled radiators
UPVC double glazed windowsInternal doors: prefinished oak with chrome handlesInternal walls, woodwork, ceilings painted in neutral colours throughout
Choice of carpet from range with underlay to lounge, stairs, landing and bedrooms
Fitted electric fire
Extensive electrical specification to include prewire for burglar alarm (can be fitted at additional cost), BT and Sky plus, down lighters to kitchen area, bathroom and ensuiteMains supply smoke, heat & carbon monoxide detectors
KITCHEN
Choice of soft closing doors & drawers, worktop, matching upstand & handle to kitchen & utility areaAppliances to include electric hob, extractor hood, oven, integrated fridge freezer & dishwasher
BATHROOM, ENSUITE & WC
Contemporary white sanitary ware including vanity unit to downstairs WC, ensuite and bathroom • Thermostatically controlled shower to shower cubicles
Heated towel railsSoft close toilet seat and cover
TILING
Choice of floor tiling from range to hall, kitchen/dining areas, utility, WC, bathroom & ensuiteChoice of wall tiling from range; - Tiling surround to WC vanity unit, ensuite and bathroom vanity units - Fully tiled shower cubicles and tiling to bath area
EXTERNAL FEATURES
External lighting to front and rear doorsOutside tap is included at no additional cost
Low maintenance finishes including; - Self-coloured render depending on house type and site position - Composite front and rear doors - Seamless aluminium guttering and PVC downpipesFront & rear gardens turfed (as applicable)Bitmac parking areas & footpaths
Complementary communal landscapingClose boarded timber fencing to boundaries
WARRANTY
10 year structural defect insurance by ICW – International Construction Warranties
Please Note: A management company will be established to cover maintenance and upkeep of communal area.



