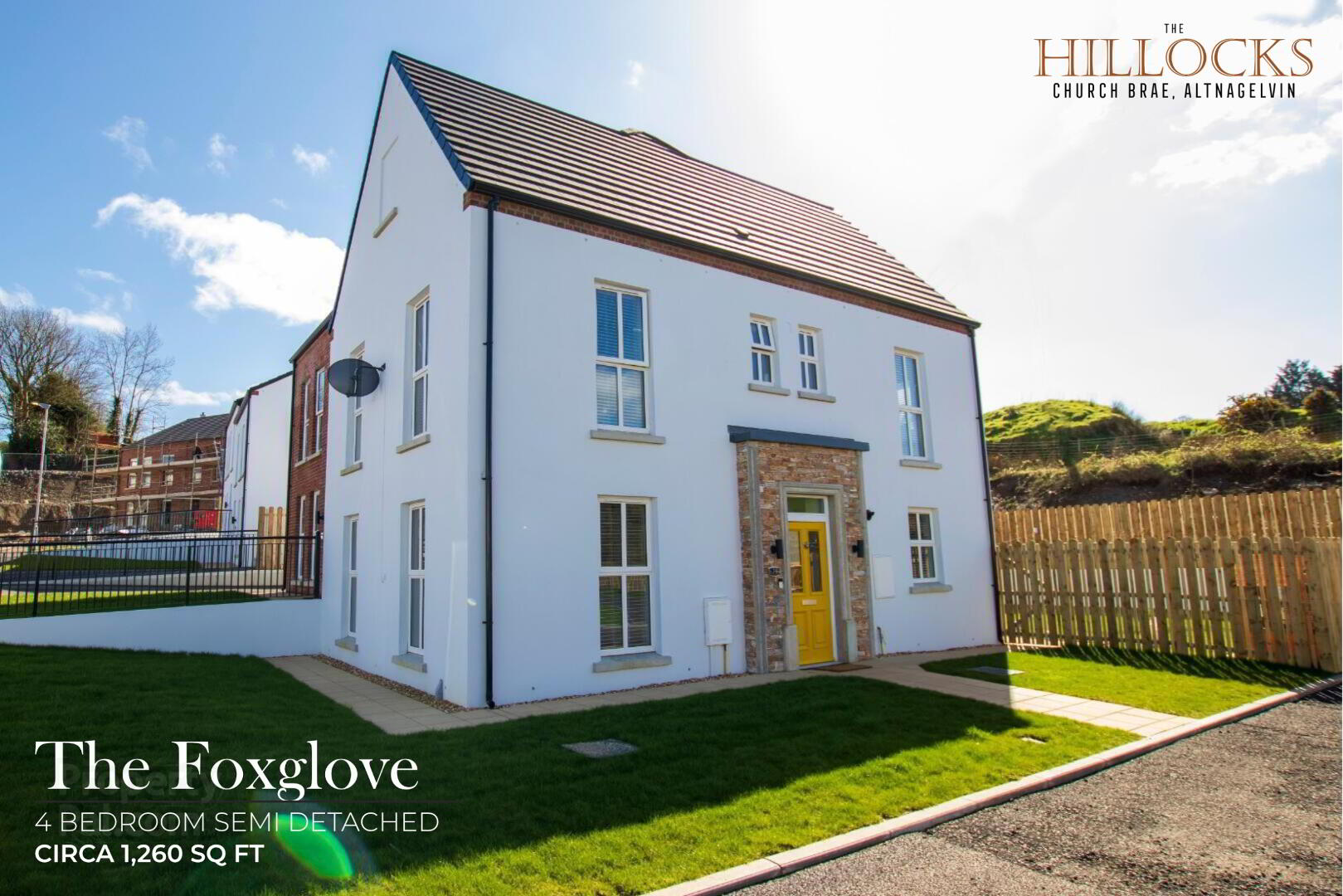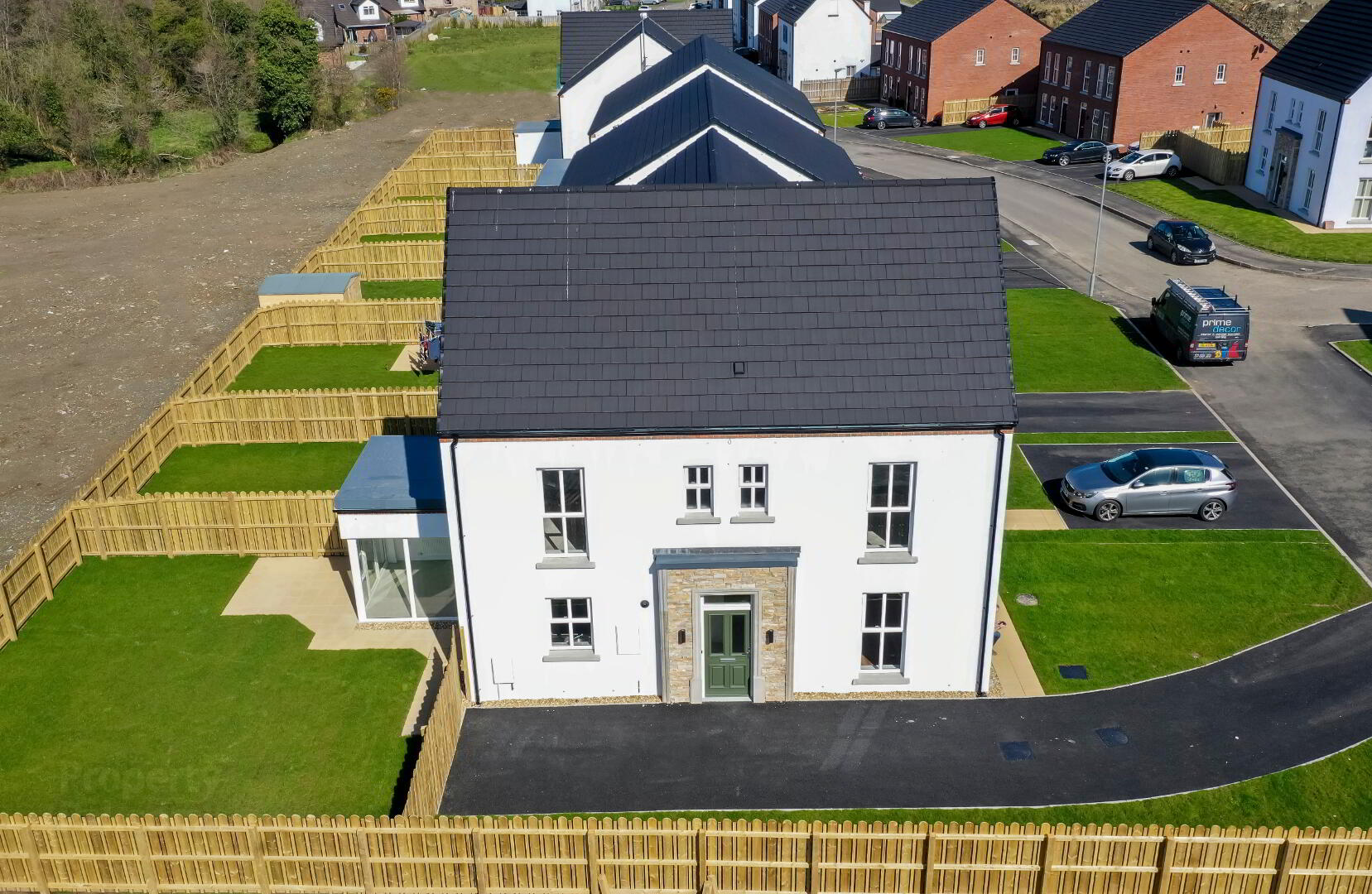The Foxglove (detached), The Hillocks,
Altnagelvin, Derry / Londonderry, BT47 3FR
4 Bed Detached House
This property forms part of the THE HILLOCKS development
Price Not Provided
4 Bedrooms
3 Bathrooms
2 Receptions
Marketed by multiple agents
Property Overview
Status
New Phase
Style
Detached House
Bedrooms
4
Bathrooms
3
Receptions
2
Property Features
Size
135.6 sq m (1,460 sq ft)
Tenure
Not Provided
Heating
Gas
Property Financials
Price
Price Not Provided
Rates
Not Provided*¹
Property Engagement
Views Last 7 Days
252
Views Last 30 Days
1,347
Views All Time
19,652

This property may be suitable for Co-Ownership. Before applying, make sure that both you and the property meet their criteria.
THE HILLOCKS Development
| Unit Name | Price | Size | Site Map |
|---|---|---|---|
| Site 29 The Hillocks | Price Not Provided | 1,460 sq ft |
Site 29 The Hillocks
Price: Price Not Provided
Size: 1,460 sq ft

Features
- DETACHED FAMILY HOME
- 4 BEDROOMS

Click here to view the 3D tour



