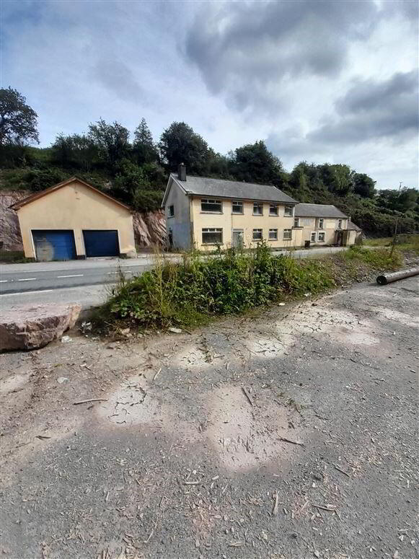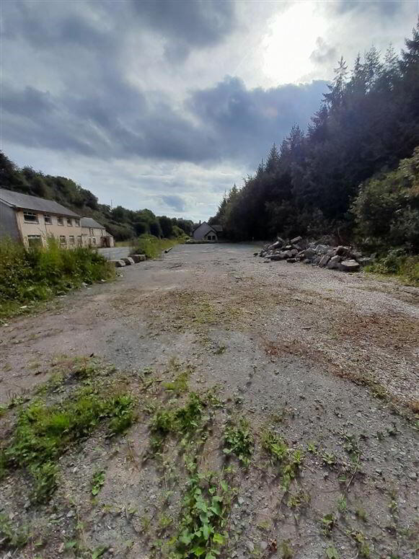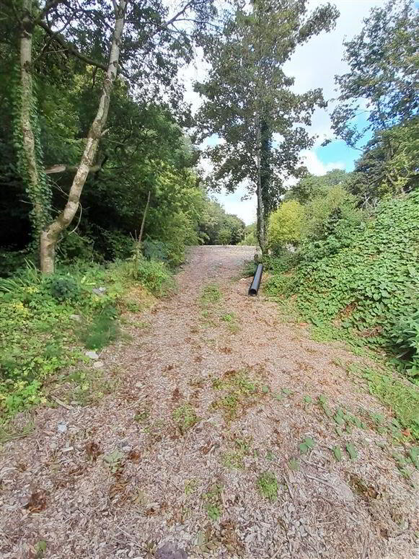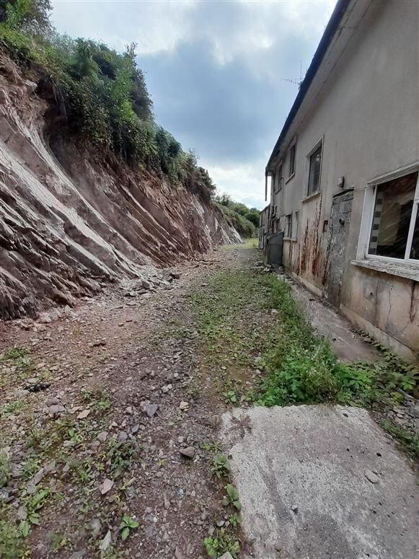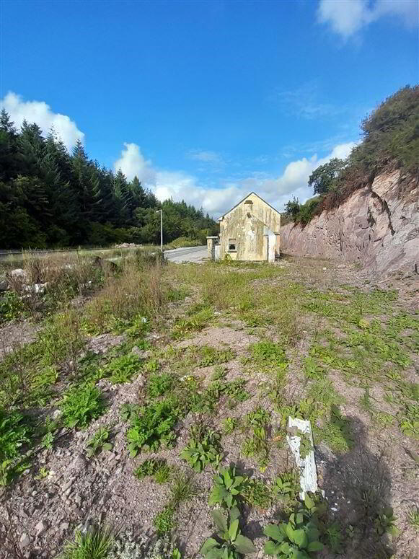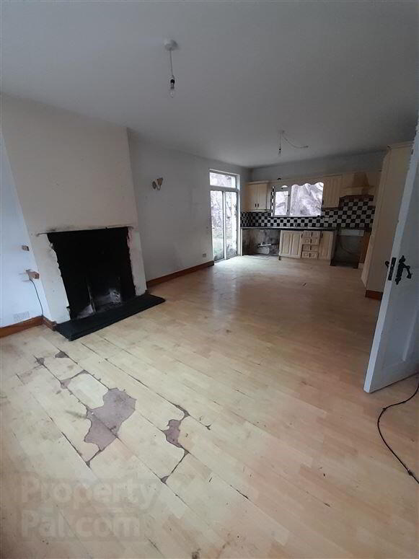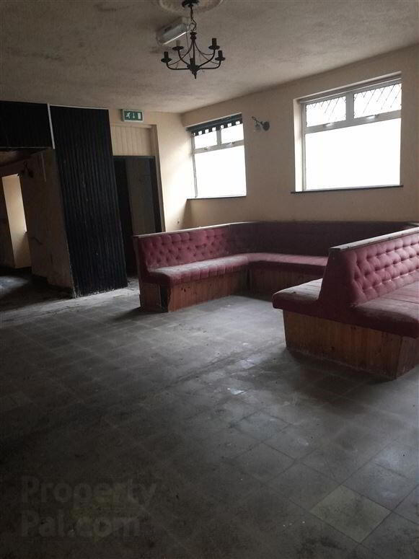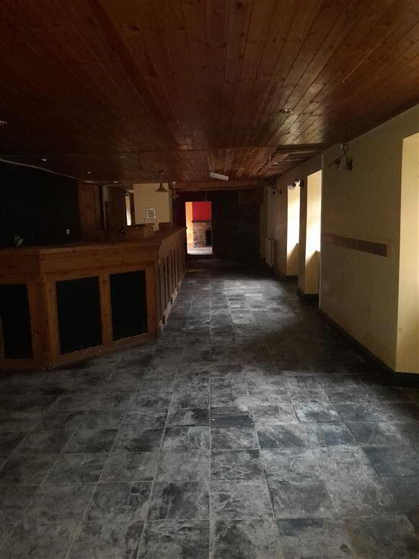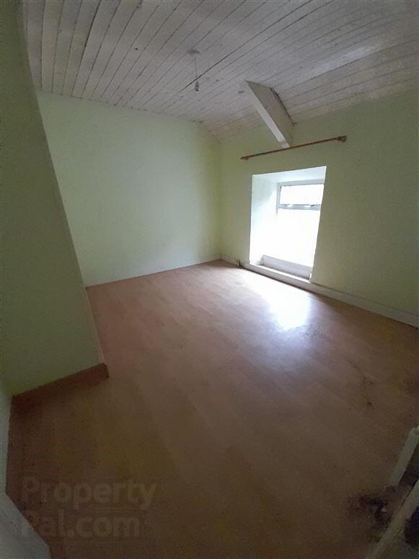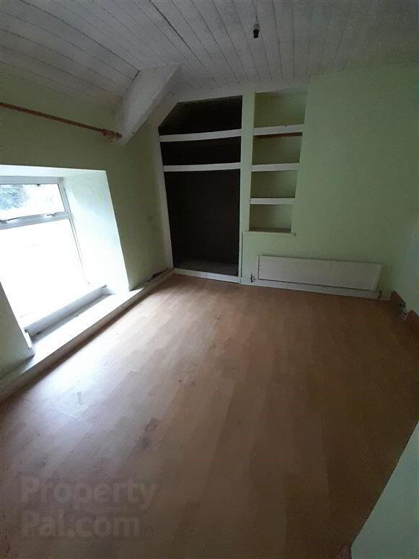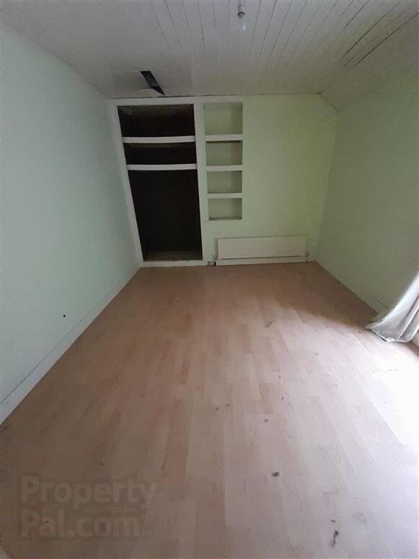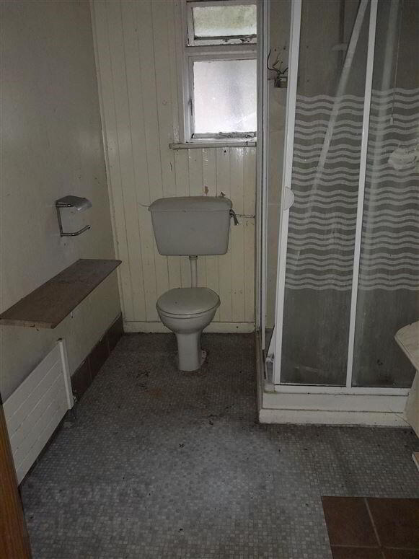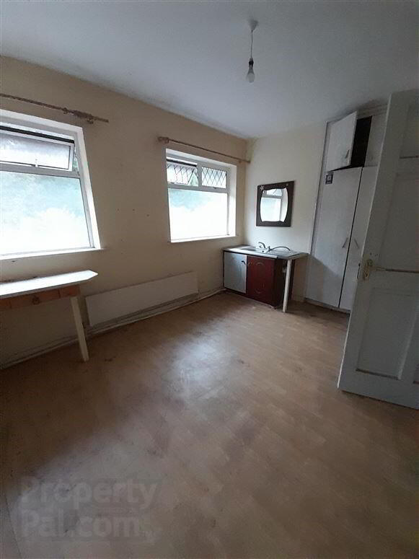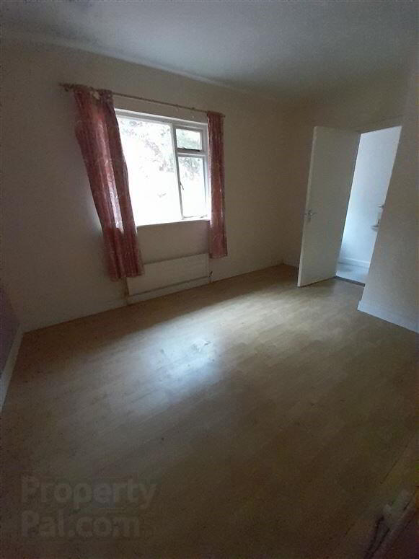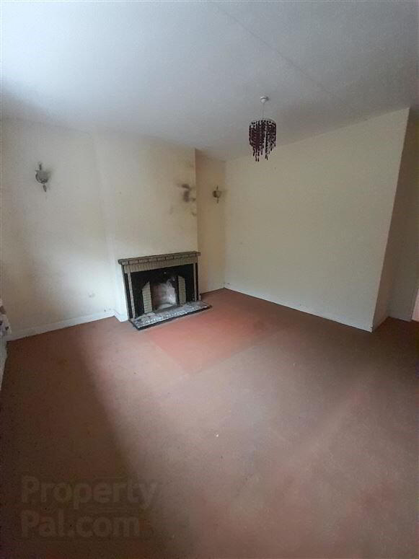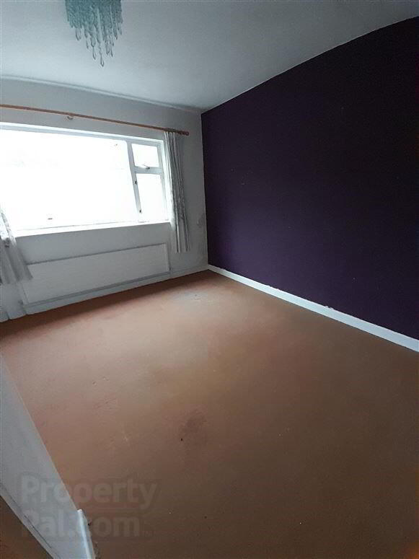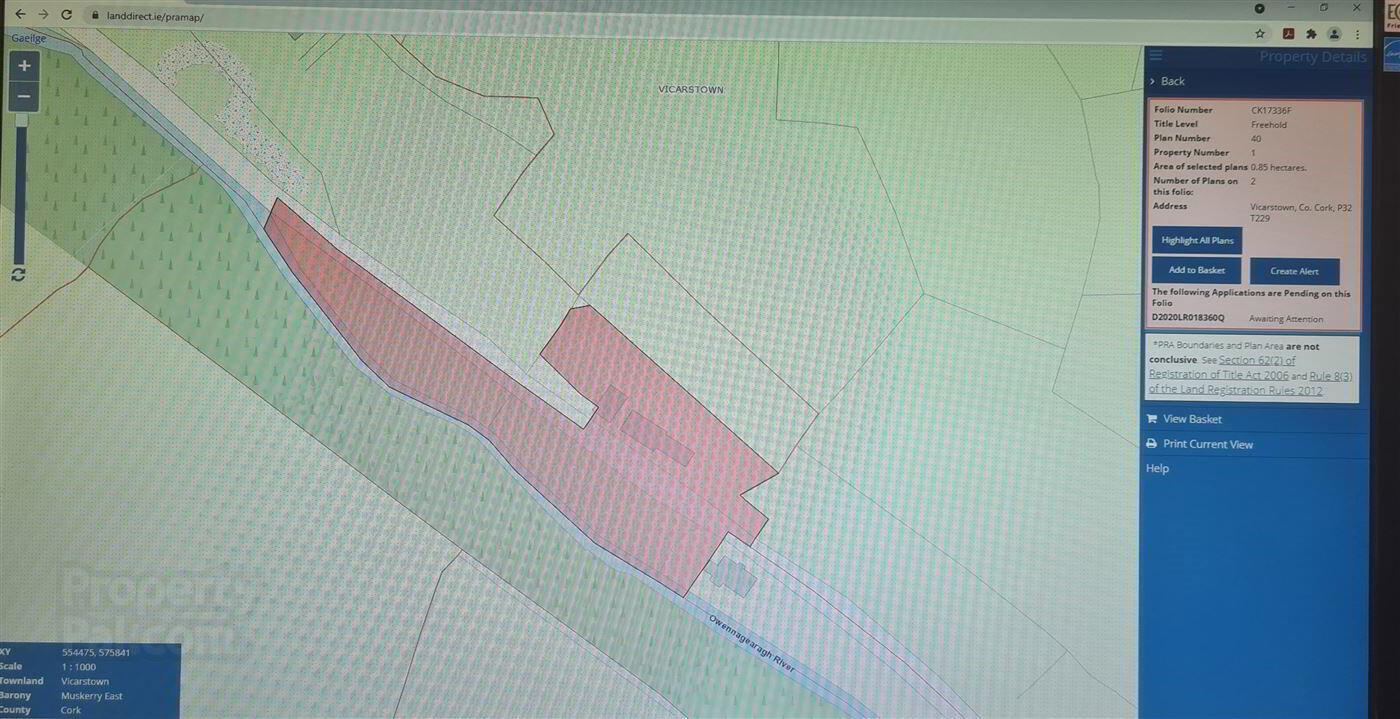The Fountain, Inniscarra,
Site
Price €250,000
Property Overview
Status
For Sale
Land Type
Site
Property Features
Size
242 sq m (2,604.9 sq ft)
Property Financials
Price
€250,000
Property Engagement
Views Last 7 Days
21
Views Last 30 Days
122
Views All Time
850
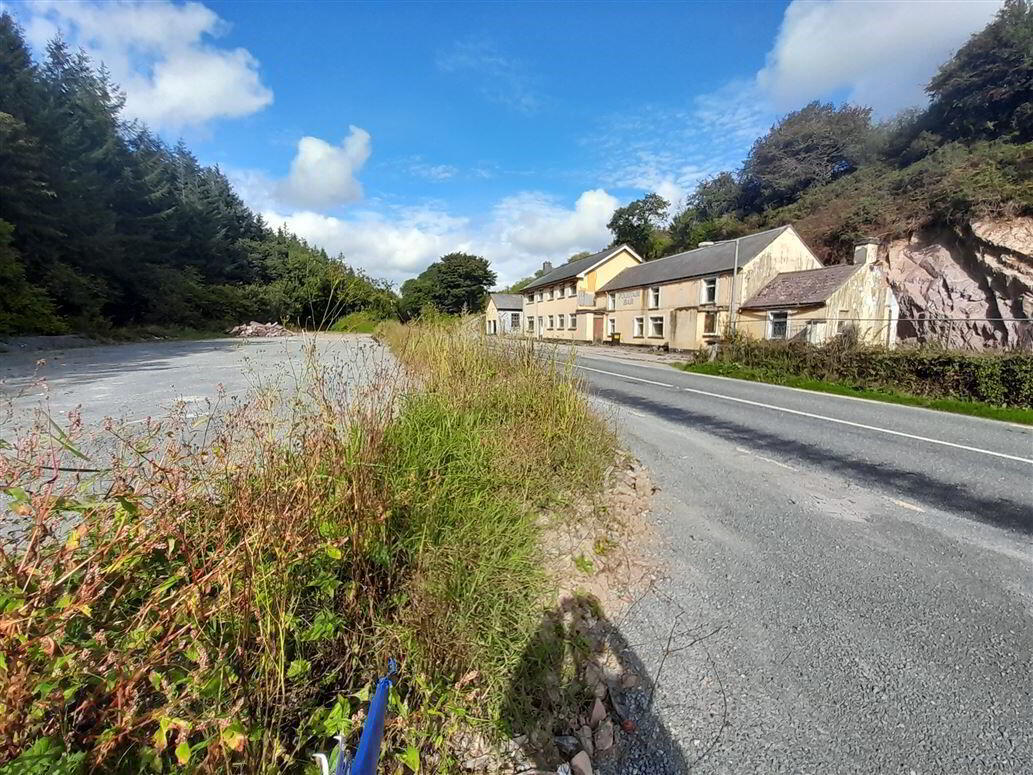
Former licensed premises
c.2.1 acres of land. The site across the road is approx.c.1.5 acres of the total.
Ground floor consists of kitchen, large seating area, bar area, store room and w/c's.
First floor consists of 7 bedrooms, 2 bathrooms. In need of refurbishment.
Suitable for conversion to living accommodation / apartments etc, subject to Planning permission
Located on R579 Road
SEEKING OFFERS OVER €250,000
Accommodation & Measurements**
Entrance Hall 5.68 X 1.80
Kitchen/Dining Area 7.20 X 4.00
Bar/Lounge Area 21.00 X 5.00
Lean to 3.60 X 4.00
Landing corridor 9.00 X 1.00
Bedroom 1 4.00 X 3.70
Bedroom 2 4.00 X 3.40
Bedroom 3 4.10 X 2.87
Bedroom 4 4.20 X 3.00
Upstairs Kitchenette/Diner 4.00 X 3.00
Bathroom 2.70 X 1.80
Small w/c 1.20 X 1.10
Bedroom 5 3.70 X 3.10
Second Corridor 9.70 X 0.95
Bedroom 6 3.80 X 2.70
Bedroom 7 3.70 X 3.20
** All images used are for illustrative purposes. We give maximum dimensions within each room which includes areas of fixtures and fittings including fitted furniture. These dimensions should not be used for carpet or flooring sizes, appliance spaces or items of furniture. All images, photographs and dimensions are not intended to be relied upon for, nor to form part of, any contract unless specifically incorporated in writing into the contract.

