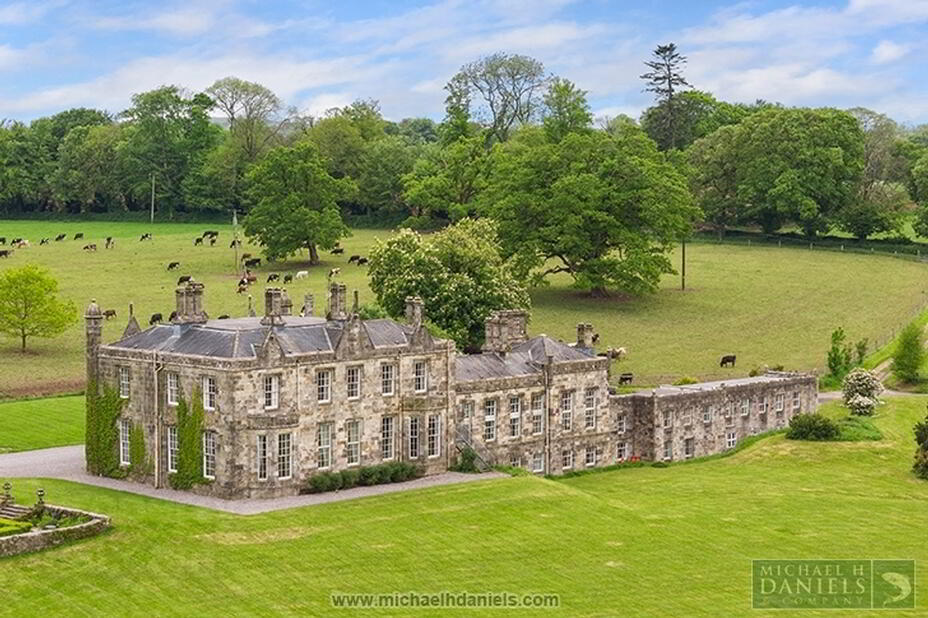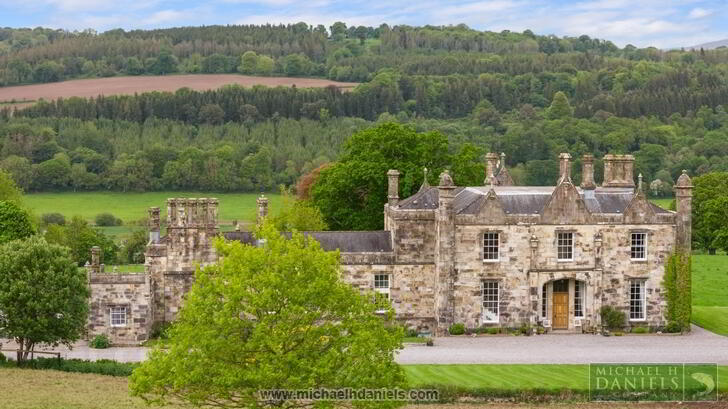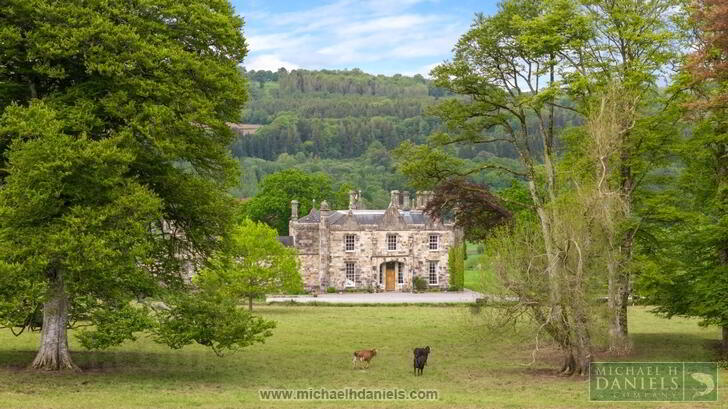


The Fortwilliam, Estate (lot 1),
Lismore, P51YDX4
10 Bed Cottage
Offers Over €7,000,000
10 Bedrooms
9 Bathrooms
Property Overview
Status
For Sale
Style
Cottage
Bedrooms
10
Bathrooms
9
Property Features
Tenure
Not Provided
Property Financials
Price
Offers Over €7,000,000
Stamp Duty
€130,000*²
Rates
Not Provided*¹
Property Engagement
Views Last 7 Days
417
Views Last 30 Days
1,443
Views All Time
3,983

Lismore 3 km | Dungarvan 27 km | Cork 55 km | M8 Motorway 25 minutes | Cork Airport 50 minutes | Shannon Airport 110 minutes | Dublin Airport 160 minutes (All distances and times approximate)
Fortwilliam House with Grand Staircase Hall | Drawing Room | Dining Room | Library | Morning Room | Kitchen | Breakfast Room | Utility Room. Gallery Landing | Six Bedrooms | Six Bathrooms | Ground Floor with Estate Office | Billiard Room | Wine Cellar | Rod Room. Adjoining Four Bed Fisherman’s Cottage | House Yard
Wonderful Landscaped Grounds with Walled Garden | Sunken Garden | Tennis Court | Coach House Cottage | Steward’s Cottage | Stable Cottage | Gardener’s Cottage (in need of refurbishment) | Stable Yard with 8 Boxes | Tack Room | Fishing Office | Farm Yard with Traditional Stone Outbuildings | Extensive Modern Farm Buildings
Mature Parkland and Woods | Agricultural Land in First Class Pasture | Circa 5.30 km (3.30 miles) of Double Bank Salmon and Sea Trout Fishing
FOR SALE FREEHOLD BY PRIVATE TREATY AS A WHOLE OR IN LOTS AS DESCRIBED
Lot 1: Fortwilliam House with 87.50 Hectares (216 Acres)
GUIDE PRICE : € 7,000,000
Lot 2/3: Agricultural Lands comprising 70.50 Hectares (173.93 Acres)
SALE AGREED
JOINT SOLE AGENTS
Knight Frank London & Dublin
COUNTY WATERFORD
Fortwilliam is situated close to Lismore, one of Ireland’s most beautiful heritage towns, scenically located on the river Blackwater and at the foot of the Knockmealdown mountains. The property is well placed for access to Cork with its International Airport together with Dungarvan and Waterford. Waterford Airport is currently being upgraded and will resume commercial flights on completion of these works. The spectacular Lismore Castle, dramatically set on a cliff overhanging the river, is the Irish seat of the Duke of Devonshire whilst the town is home to St Carthage’s Cathedral and a history going back to the 7th century. Its architecture and heritage has been inspired by numerous luminaires that resided here. The town has a cathedral and church, two primary schools and a post primary community school. It has a range of shops, pubs, cafés and restaurants and lies within easy reach of Cork city and International Airport. The town hosts arts and cultural events throughout the year including the annual Lismore Opera Festival centred around Lismore Castle.
Leisure and sporting facilities abound, to include superb fishing to the Blackwater and its tributaries, cricket and golf clubs in the town and a further three golf courses located at Dungarvan. The scenic neighbouring hills and mountains provide for wonderful walking whilst the sandy beaches of west Waterford are within 30 minute’s drive.
GROUND FLOOR
The house is approached via a gravel forecourt and central open internal porch with flagged threshold. The exceptional reception rooms provide generous and well proportioned accommodation lit by large sash windows and bays with dentilated cornices and marble fireplaces. They are centred around the stunning double-height staircase hall with its sweeping cantilevered staircase and gallery landing over. The principle rooms enjoy wonderful views over the landscaped grounds and the scenic valley setting. The impressive drawing room is double aspect with bay window and has outstanding ornate gilded panelling whilst the drawing room has oak panelling and centre bay. The morning room is double aspect, overlooking the sunken garden to the east and over the ha-ha to the parkland to the south. The library overlooks the lawns. The kitchen/breakfast room has a range of fitted units and appliances, an island with double sinks, together with an oil-fired Aga. Adjacent to the kitchen are the domestic offices, pantry, WC, and rear hall with door to outside and stairs to the lower ground floor. There is one bedroom with en suite bathroom located between the kitchen and Fisherman’s Cottage.
LOWER GROUND FLOOR
The stone flagged basement runs beneath most of the house and comprises of estate office, billiard room, rod room, wine cellar (12 bins) and strong room with further storage and utility rooms. There is access to the house yard.
FIRST FLOOR
The first floor, served by two staircases, has a delightful gallery landing with four main bedrooms and four bathrooms, all with lovely views over the grounds and valley. There is a further bedroom, bathroom and store room on the mezzanine level.
FISHERMAN’S COTTAGE
Incorporated at the western side of the house is The Fisherman’s Cottage with hall, open-plan kitchen/dining/ sitting room, bedroom and bathroom with a further three bedrooms and two bathrooms to the first floor.
OUTBUILDINGS, GARDENS & GROUNDS
To the western end of the house is the gated house yard with the boiler house water storage tank and new Firebird boiler. Adjacent there are workshop, storage, WC, back up generator and fuel stores. The landscaped grounds surround the house with sunken garden and terrace to the east, ha-ha to the south and a wonderful sweep of lawns to the front of the house. To the west are mature stands of beech, lime, bamboo and lawn with hard tennis court beside the drive as it continue to the coaching yard and walled garden.
The walled garden, built around 1840, is a delightful feature of the property, extending to circa 0.90ha (2.25 acres) and enclosed by wonderful high stone walls, lined to the interior with a brick skin to retain the sun’s warmth. The garden is currently partly fenced with two paddocks, edged with beech hedging, whilst the remainder is in lawns with fruit trees. The charming former Gardener’s Cottage, adjacent to the entrance, is ideal for renovation. There is a good-size glasshouse (25 m x 5 m) with vine, kiwi, peach and almond. Three traditional sheds provide workshop, stores and potting shed together with three kennels. There are open cloches with old roses, saved from around the property whilst the upper cloches, close to the Coach House, are planted as a lavender walk. There is an abundance of wildlife across the estate with many resident and transient birds including curlew, snipe, duck and Whooper swan.
COACH HOUSE COTTAGE
The Coach House Cottage is a wonderfully bright and spacious cottage/apartment located at first floor level of the original coach house. Directly overlooking the walled garden and river beyond, this recent conversion has been done in a most tasteful fashion and to the highest specification. The accommodation comprises of some 3,228 sq ft and includes a full-width double living room and dining room with kitchen/breakfast room and three en suite bedrooms. The ground floor of the coach house is dry and spacious with a concrete floor. It comprises of a laundry and storage for the apartment above and has great potential for leisure activities such as a gym, studio or games room for table tennis etc. If required the space would suit further conversion to accommodation, subject to the necessary consents. Beside the coach house is a boiler house with oil fired boiler.
STEWARD’S COTTAGE
Located in the stable yard this is a two storey cottage comprising of sitting room, kitchen, four bedrooms and two bathrooms with oil-fired heating.
STABLE COTTAGE
Attached to The Steward’s Cottage, this cottage has also been recently renovated to provide sitting room, kitchen, three bedrooms and bathroom with oil-fired heating.
STABLE YARD
The stable yard, located just off the main drive, is sheltered behind a high stone wall with eight generous loose boxes, tack room, fishing office and laundry. The Stable and Steward’s Cottages back onto the yard which is gated, has a cobbled concrete surface and a raised water trough/goldfish pond in the centre. Above the stables there is
a wide loft, with planning permission (now lapsed) to convert into accommodation for fishing guests.
FORTWILLIAM FARM
The farmyard is located adjacent behind the stable yard but accessed separately from the main drive. The yard comprises of a fine traditional lofted stone range, used for storage and ideally suited for a new use, subject to the necessary consents. There is also a range of extensive modern steel portal framed buildings for livestock, machinery and fodder storage. The farmlands are currently all in grass with electric fencing and private water supply laid on to all fields. Much of the farm is also suitable for tillage. There is excellent access to the lands provided by internal farm tracks and an alternative drive. The upper and lower fields are separated by old broadleaf woods, set on the gradients and which have been supplemented by further planting in recent years. There are entitlement grants with the property.
SPORTING
FORTWILLIAM FISHERY
The Munster Blackwater flows mainly from west to east for over 100 miles across the province and is considered to be one of the finest salmon rivers in the country. The renowned Fortwilliam Fishery enjoys the private and tranquil surroundings of the estate and provides a beautiful environment for the enjoyment of those wishing to fish. It has been well maintained over the years and offers some 5.30 km (3.30 miles) of double bank salmon, sea trout and brown trout fishing comprising the Ellis and the Bishops beats. The Ellis beat is the home beat with fast flowing water, a comfortable hut, boat and easy access from the house. The Bishops beat offers a great variety of fishing spots from both banks, new hut and lunch spot. There are 2 boats with the fishery and a track runs down from the house and along the length of the home beat to the fishing hut. There is also a separate trout casting pond.
FORTWILLIAM SHOOT
For many years a shoot took place at Fortwilliam. There are ideal grounds here for a driven shoot from the upper fields, over the woods, to guns located on the riverside fields below. There is a release pen located in the woods.
IMPORTANT NOTICE
These particulars are for guidance only and are prepared in good faith to give a fair description of the property but do not constitute part of an offer or contract. Any description or information given should not be relied on as a statement of fact. Some images of the property may have been taken from outside the curtilage. Neither Michael H. Daniels & Co, Knight Frank, nor any employee has any authority to give or make any representation or warranty whatsoever in relation to the property. Any areas, measurements or distances are approximate only.
FULL PARTICULARS
Please refer to the sales brochure for the full particulars of the property.
JOINT SOLE AGENTS
Rupert Sweeting
Knight Frank
Country Department
55 Baker Street
London W1U 8AN
Guy Craigie
Knight Frank
20-21 Upper Pembroke Street
Dublin 2
D02 V449


