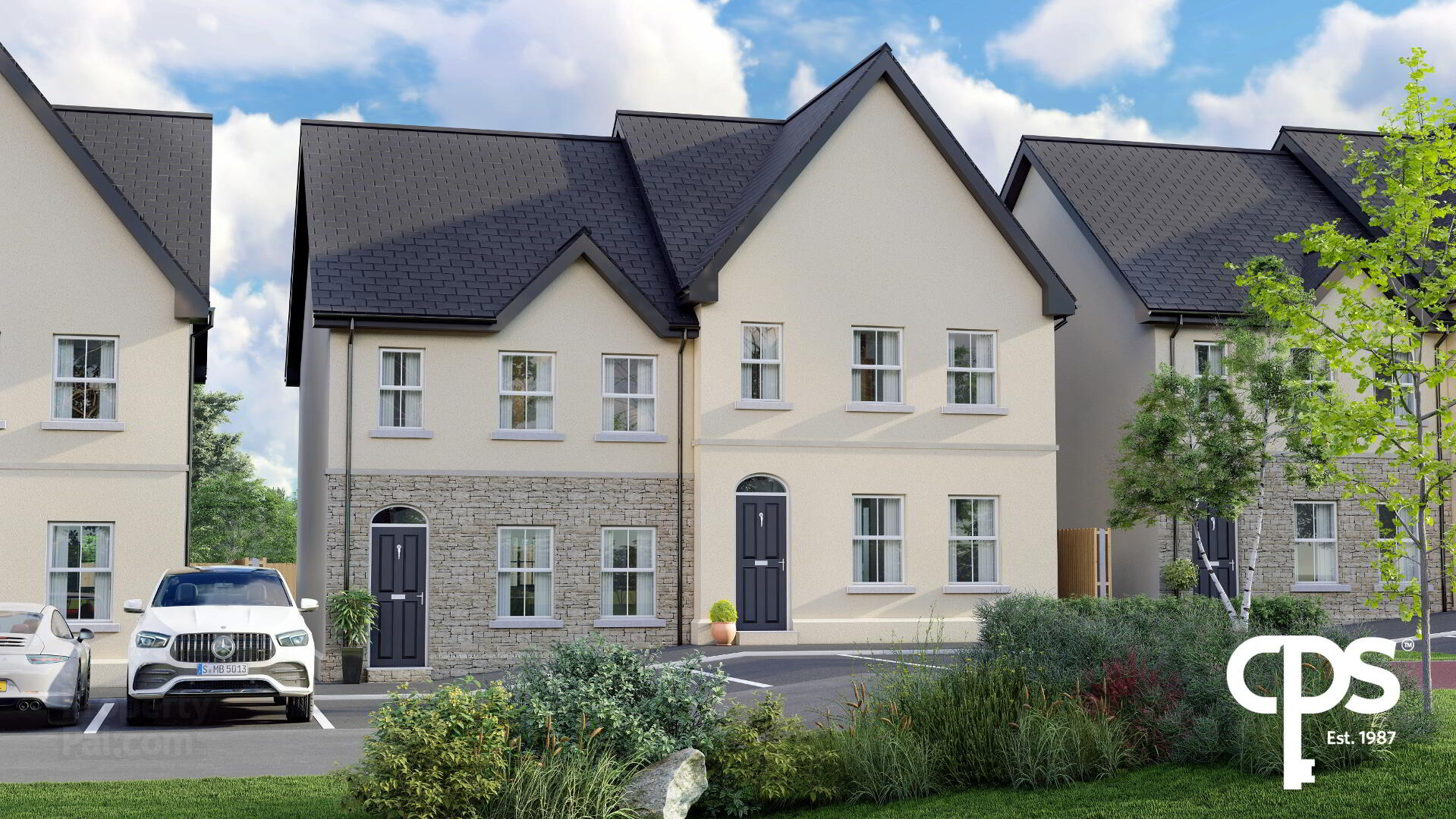
The Forge, Cavanacaw Manor,
Armagh
3 Bed Semi-detached House (8 homes)
This property forms part of the Cavanacaw Manor development
Sale agreed
3 Bedrooms
3 Bathrooms
1 Reception
Property Overview
Status
New Phase
Style
Semi-detached House
Bedrooms
3
Bathrooms
3
Receptions
1
Property Features
Tenure
Not Provided
Heating
Gas
Property Financials
Price
Prices From £179,950
Property Engagement
Views Last 7 Days
54
Views Last 30 Days
1,765
Views All Time
3,595

This property may be suitable for Co-Ownership. Before applying, make sure that both you and the property meet their criteria.
Cavanacaw Manor Development
| Unit Name | Price | Size |
|---|---|---|
| The Forge, Site 46, 46 Cavanacaw Manor | Sale agreed | 1,022 sq ft |
| The Forge, Site 47, 47 Cavanacaw Manor | Sale agreed | 980 sq ft |
| The Forge, Site 49, 49 Cavanacaw Manor | Sale agreed | 980 sq ft |
| The Forge, Site 48, 48 Cavanacaw Manor | Sale agreed | 1,022 sq ft |
| The Forge, Site 44, 44 Cavanacaw Manor | Sale agreed | 1,022 sq ft |
| The Forge, Site 45, 45 Cavanacaw Manor | Sale agreed | 980 sq ft |
| The Forge, Site 43, 43 Cavanacaw Manor | Sale agreed | 980 sq ft |
| The Forge, Site 42, 42 Cavanacaw Manor | Sale agreed | 1,022 sq ft |
The Forge, Site 46, 46 Cavanacaw Manor
Price: Sale agreed
Size: 1,022 sq ft
The Forge, Site 47, 47 Cavanacaw Manor
Price: Sale agreed
Size: 980 sq ft
The Forge, Site 49, 49 Cavanacaw Manor
Price: Sale agreed
Size: 980 sq ft
The Forge, Site 48, 48 Cavanacaw Manor
Price: Sale agreed
Size: 1,022 sq ft
The Forge, Site 44, 44 Cavanacaw Manor
Price: Sale agreed
Size: 1,022 sq ft
The Forge, Site 45, 45 Cavanacaw Manor
Price: Sale agreed
Size: 980 sq ft
The Forge, Site 43, 43 Cavanacaw Manor
Price: Sale agreed
Size: 980 sq ft
The Forge, Site 42, 42 Cavanacaw Manor
Price: Sale agreed
Size: 1,022 sq ft

Situated just off the highly desired Newry Road, on the outskirts of Armagh City is this marvellous & highly successful development. A product of exceptional design and unrivalled workmanship these truly outstanding homes set a new standard for practical use and comfortable living within Armagh City. Located only a short walk from Armagh Golf Club and the newly refurbished Armagh Leisure Centre this development is only further complimented by its location just off the highly popular Newry Road, undoubtedly one of Armagh’s most prestigious postcodes, offering easy access to all shops, restaurants and attractions of the City Centre.
Under new development ownership the attractive architectural details of these homes perfectly compliment the carefully planned layout. The render and stonework used in the construction of these homes add that extra touch of class and ensures that this development emanates an air of character and prestige. The success and high levels of demand of this idyllic development accentuate that these truly outstanding homes set a new standard for practical and comfortable living in Armagh City. Cavanacaw Manor offers a unique opportunity for homebuyers to acquire a dream home finished to a high turn key specification.
FEATURES
- Varying SQFT of 980 / 1022
- 10 year New Build warranty
- Double glazed uPVC windows
- Mains gas central heating system
- Prime location
- 3 Bedrooms
- Downstairs w/c
Turn-Key Property Specification Kitchen/ dining:
- Broad choice of worktops, worktop plinth, doors and handles for your unique luxury kitchen units
- Integrated appliances
- Fantastic choice of flooring tile options Sanitary-ware:
- High spec white sanitary-ware
- Choice of high quality tiling within bathrooms & WC Flooring:
- Choice of high quality flooring through-out. Heating:
- Mains Gas Fired Heating – Instant hot water
For further information, or to arrange a private viewing appointment, please contact CPS Armagh – Sales Team on 028 3752 8888 or [email protected].
Directions From Armagh:
1. Travel approximately half a mile out the Newry road
2. After whittles filling station on left take a right onto the Cavanacaw road
3. Cavanacaw Manor will be on the right hand side.

