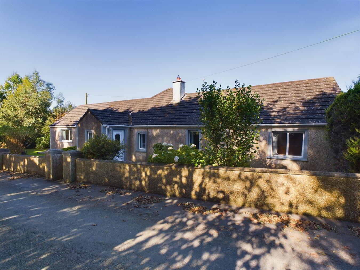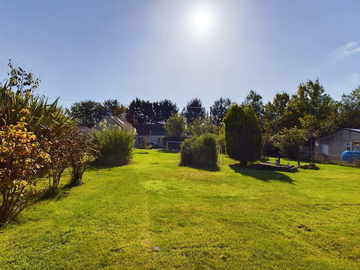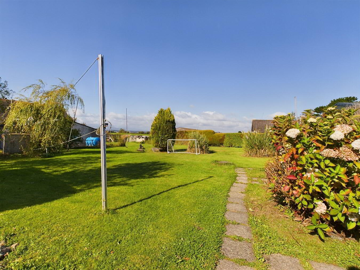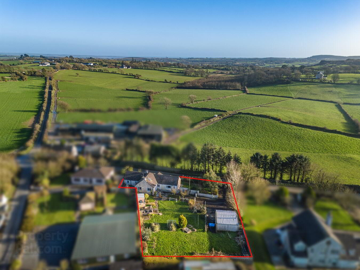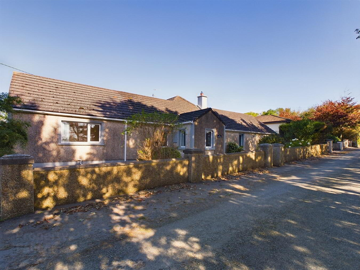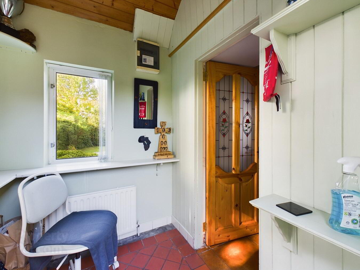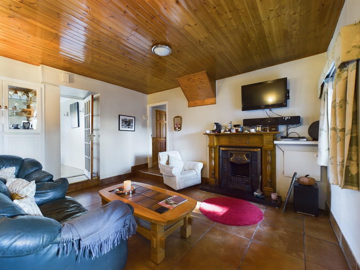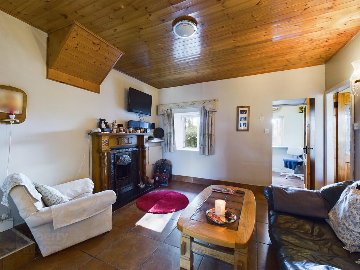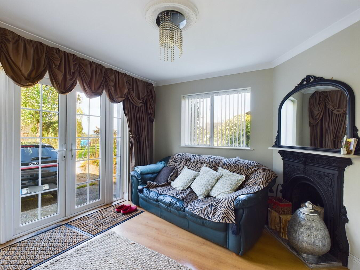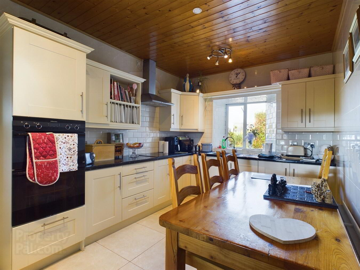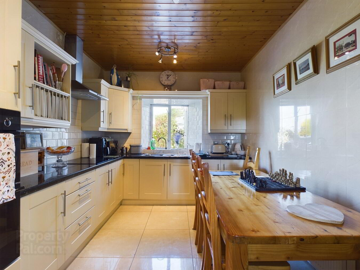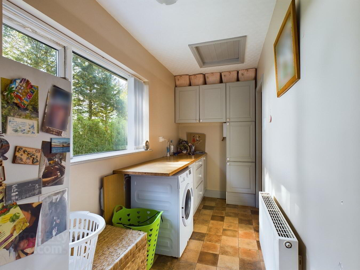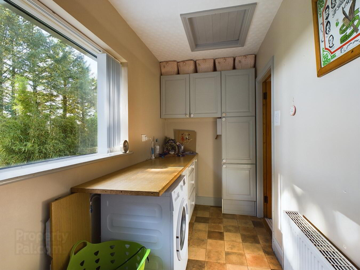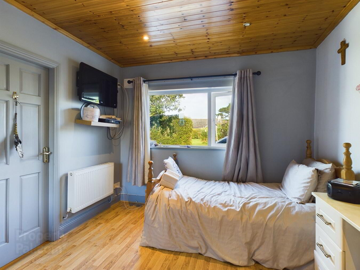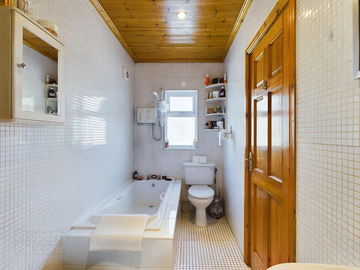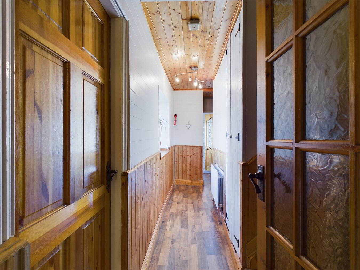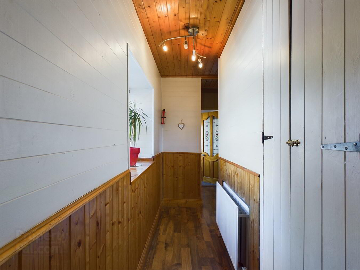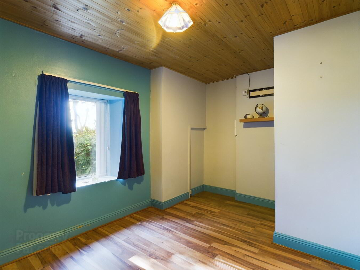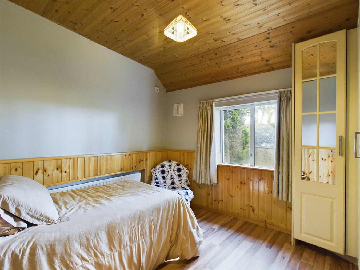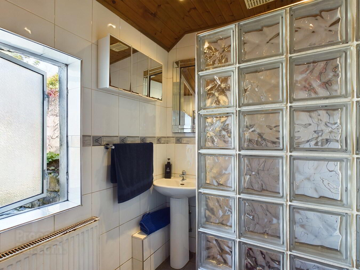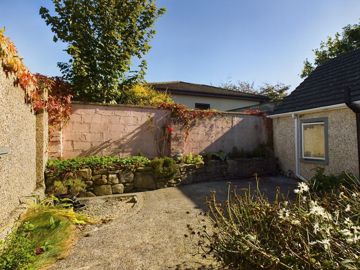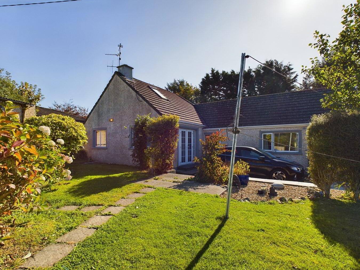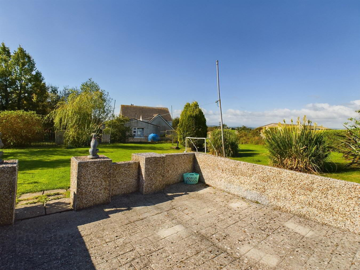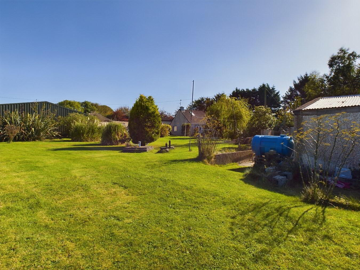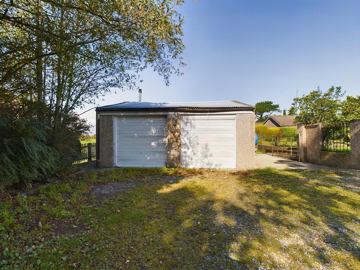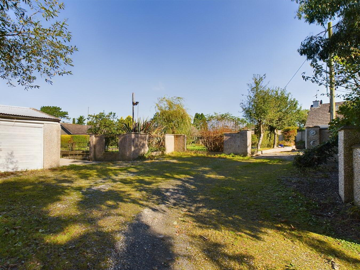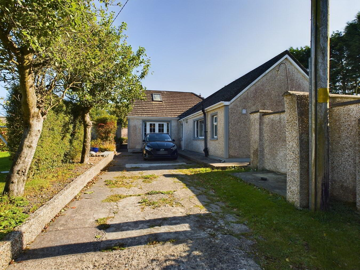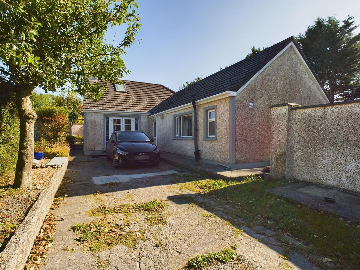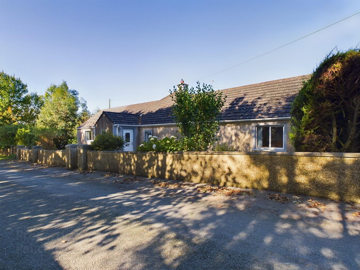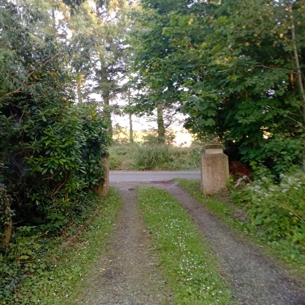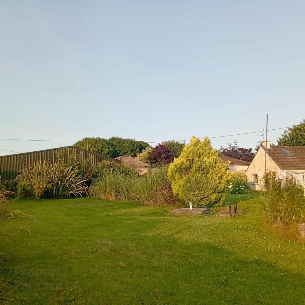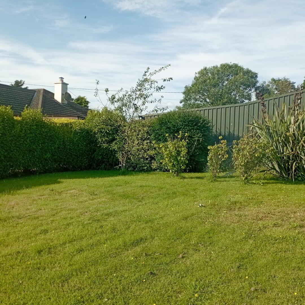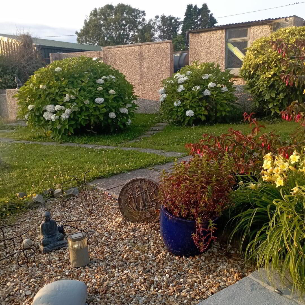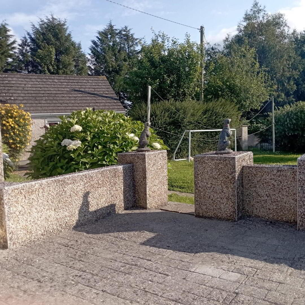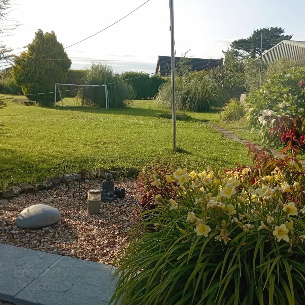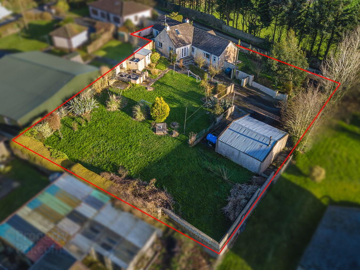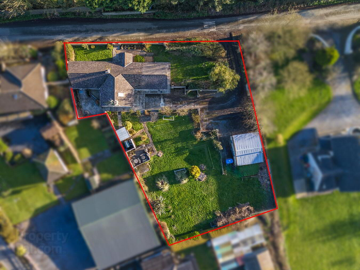The Forge,
Butlerstown, X91X2C8
4 Bed Cottage
Price €379,000
4 Bedrooms
2 Bathrooms
Property Overview
Status
For Sale
Style
Cottage
Bedrooms
4
Bathrooms
2
Property Features
Tenure
Freehold
Property Financials
Price
€379,000
Stamp Duty
€3,790*²
Property Engagement
Views Last 7 Days
19
Views Last 30 Days
130
Views All Time
1,299
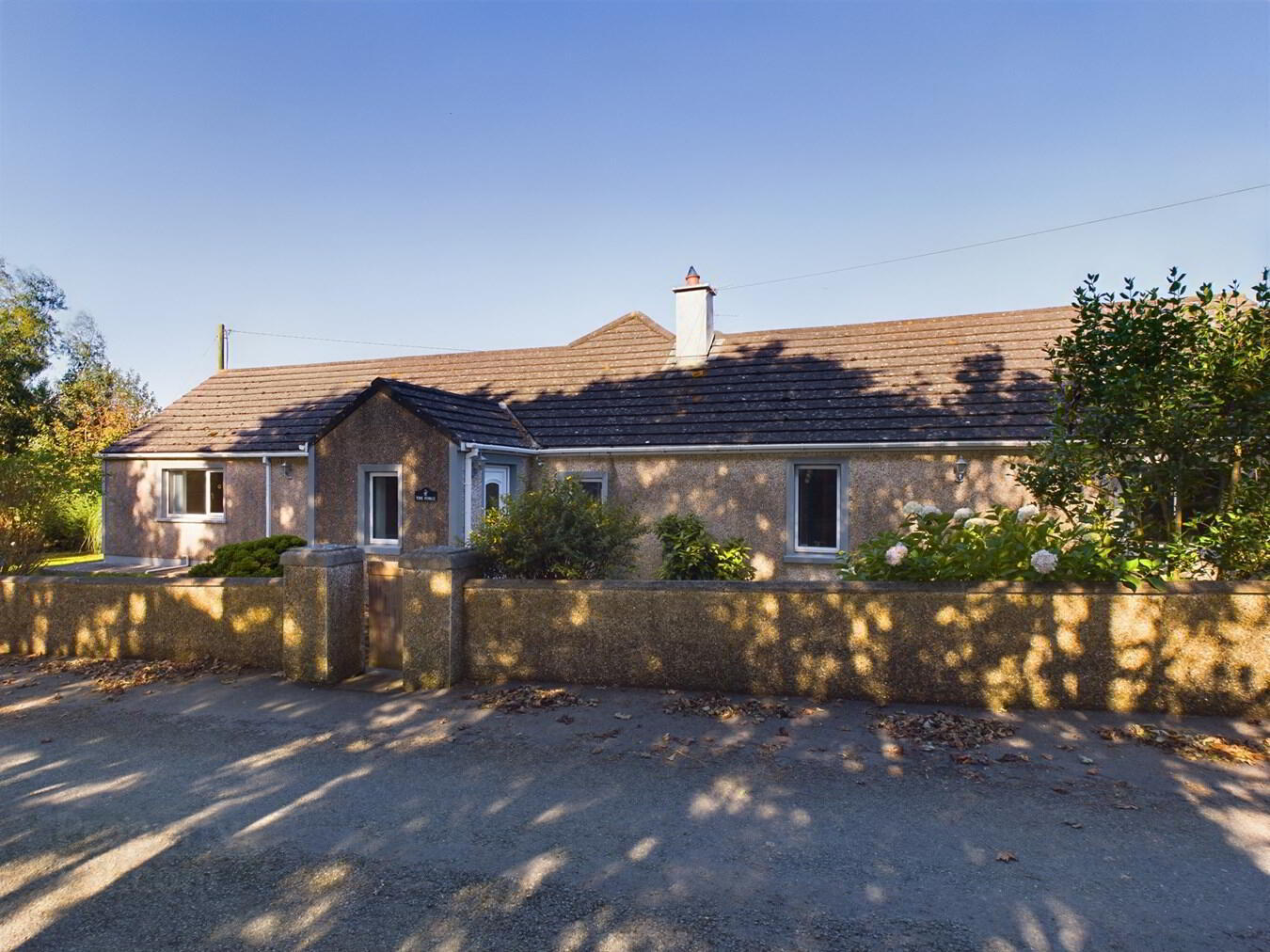
<p>This charming four-bedroom detached cottage, situated on a generous private site just off the R682 in Butlerstown, offers a unique blend of historic character and modern convenience. With its origins dating back to the mid-17th century, the property boasts a timeless appeal while being only a short 15-minute drive from the amenities of Waterford city, providing the perfect balance of rural tranquility and urban accessibility.</p><p>The accommodation features an inviting entrance porch that opens into a cosy sitting room, complete with an open fireplace for added warmth and ambiance. A dual-aspect living/sunroom, with double doors leading to the garden, allows for an abundance of natural light. The bright and spacious kitchen/dining area connects to a well-equipped utility room, offering ample storage. Off the utility room is a generously-sized double bedroom with a convenient Jack-and-Jill en-suite bathroom.</p><p>A hallway leads to three additional spacious...</p>
This charming four-bedroom detached cottage, situated on a generous private site just off the R682 in Butlerstown, offers a unique blend of historic character and modern convenience. With its origins dating back to the mid-17th century, the property boasts a timeless appeal while being only a short 15-minute drive from the amenities of Waterford city, providing the perfect balance of rural tranquility and urban accessibility.
Outside, the property is surrounded by a large rear garden, lush with mature shrubbery and fruit trees, offering both privacy and an ideal setting for outdoor activities. A detached double garage provides further convenience, with the potential for use as a workshop. Additional benefits include oil-fired central heating and the expansive outdoor space, making this cottage an idyllic and functional family home.
Ground Floor:Entrance Porch:
1.98m x 1.70m (6' 6" x 5' 7") Bright welcoming entrance with tiled flooring.
Living Room:
3.76m x 4.40m (12' 4" x 14' 5") Cosy living room featuring a wooden ceiling, tiled flooring and a charming fireplace creating a warm and inviting atmosphere.
Sitting Room:
3.18m x 3.58m (10' 5" x 11' 9") The sitting room offers a bright space with elegant French doors that allows plenty of natural light to flow in, timber flooring, a decorative fireplace creating a welcoming ambiance.
Kitchen/Dining Area:
2.82m x 4.33m (9' 3" x 14' 2") The kitchen features modern cabinetry, integrated appliances, a wooden ceiling, and a large window offering scenic garden views, creating a functional yet inviting space for cooking and dining.
Utility Room:
4.63m x 1.55m (15' 2" x 5' 1") Spacious utility room with tiled flooring and ample storage. Plumbed for appliances.
Bedroom 1:
3.08m x 3.42m (10' 1" x 11' 3") With wooden ceiling and timber flooring.
En suite Bathroom:
1.48m x 3.35m (4' 10" x 11' 0") Features a clean, rustic design fully tiled with wooden ceiling, with bath and overhead shower, WC and wash hand basin.
Hallway:
4.52m x 0.89m (14' 10" x 2' 11") The hallway boasts a warm, rustic charm with timber flooring, wooden ceiling and wall paneling.
Bedroom 2:
3.06m x 3.56m (10' 0" x 11' 8") With wood flooring.
Bedroom 3:
4.08m x 2.80m (13' 5" x 9' 2") With wood flooring, a wooden ceiling and built-in wardrobe.
Bedroom 4:
3.51m x 3.17m (11' 6" x 10' 5") With timber flooring, wooden ceiling and wall paneling.
Shower Room:
1.93m x 1.73m (6' 4" x 5' 8") Fully tiled with wooden ceiling, with shower unit with feature glass wall, WC and wash hand basin.
First Floor:
Bedroom/Office:
3.22m x 3.69m (10' 7" x 12' 1") Versatile room suitable as a home office or as an additional bedroom with a Velux roof window, with wooden ceiling, paneling and storage.
Outside and Services:
Features:
Charming detached cottage located on a large private site.
Large rear garden with mature shrubbery and fruit trees.
Detached double garage suitable as a workshop.
Oil fired central heating.
15 minutes to Waterford City.

Click here to view the 3D tour
