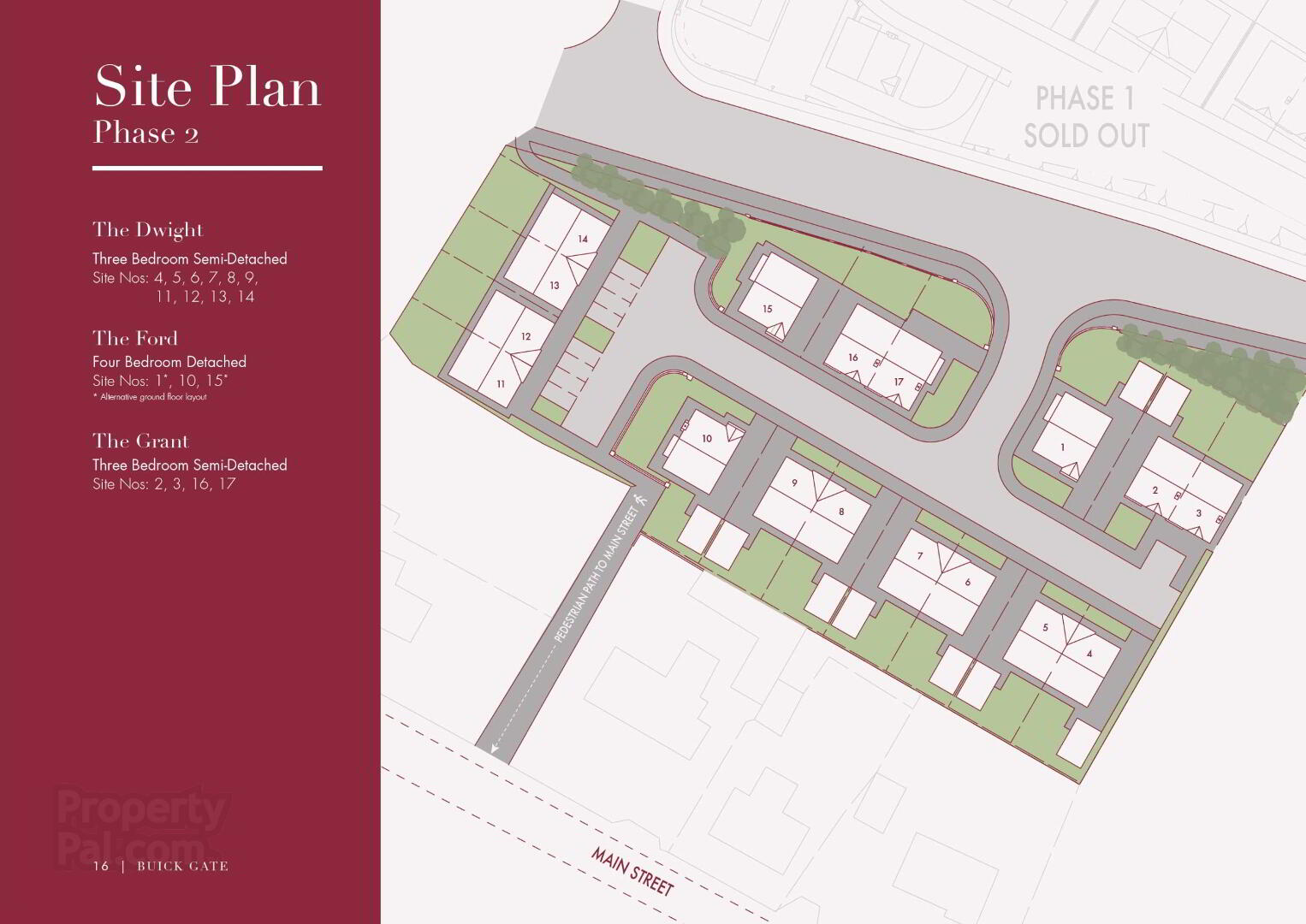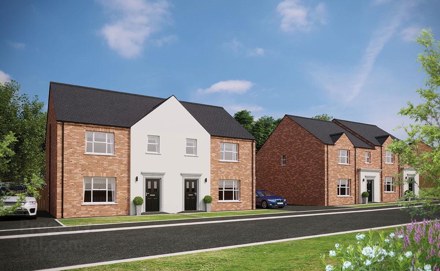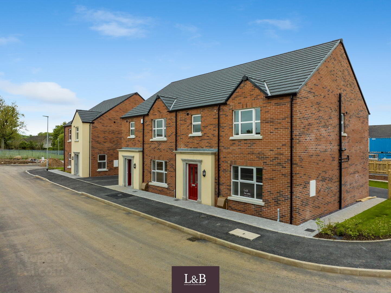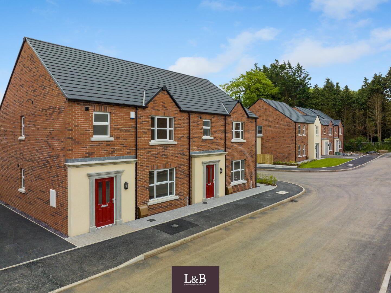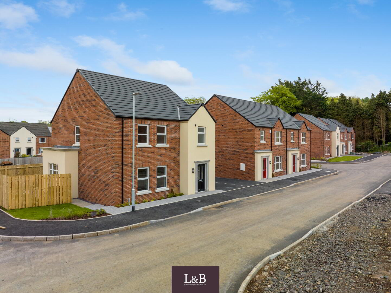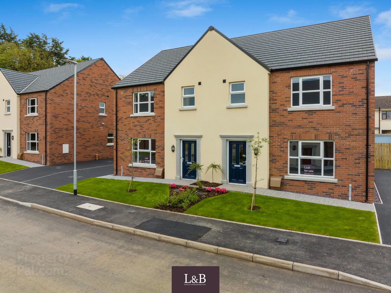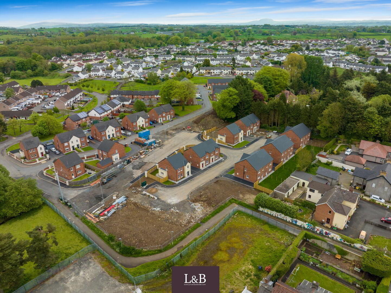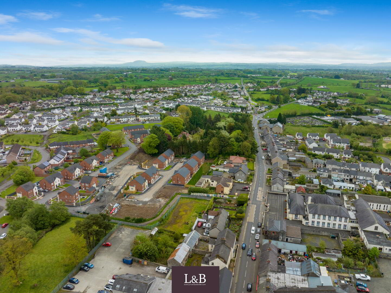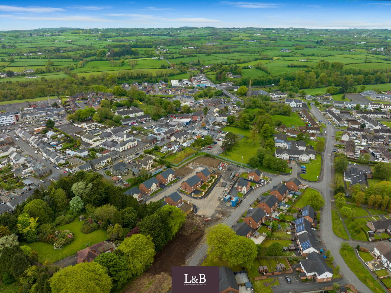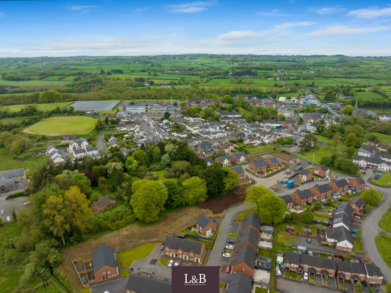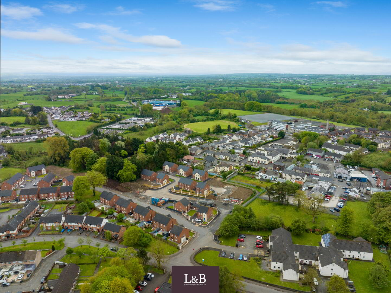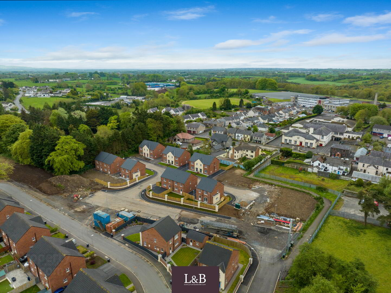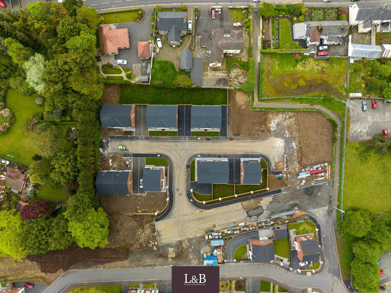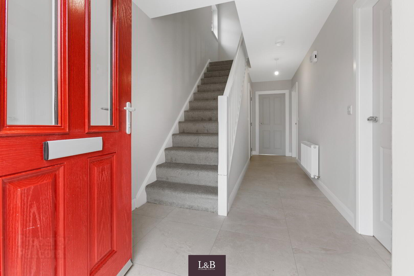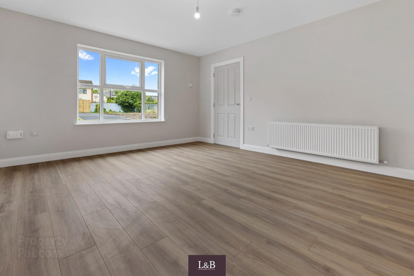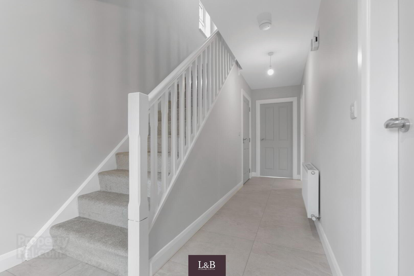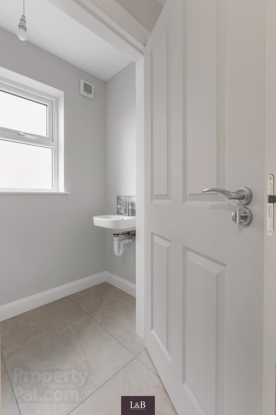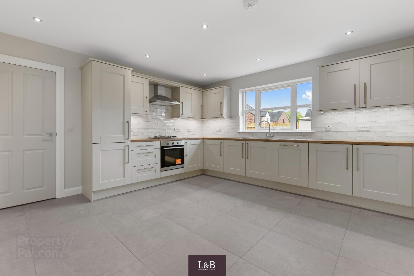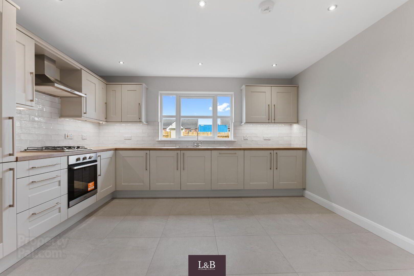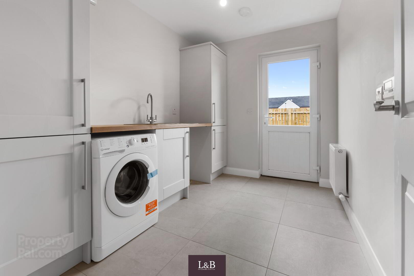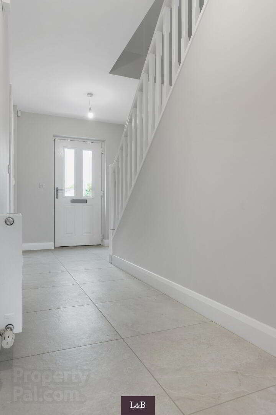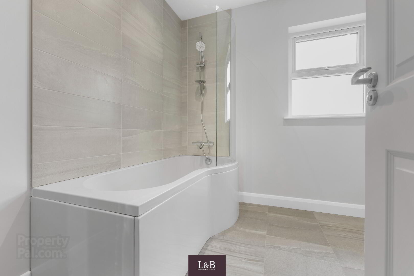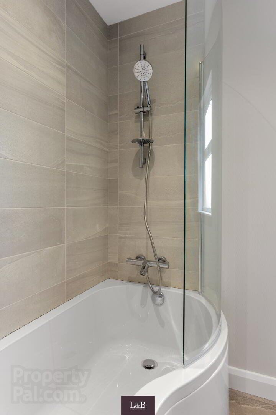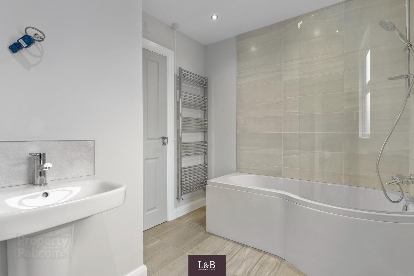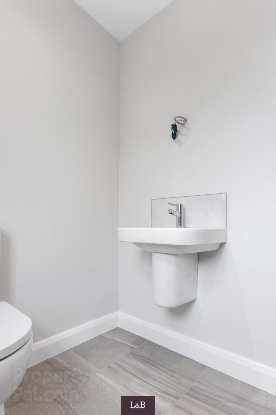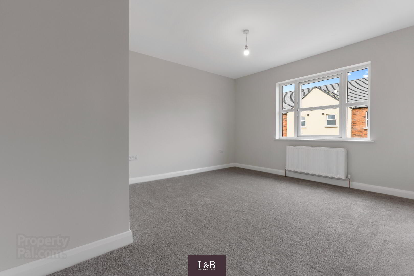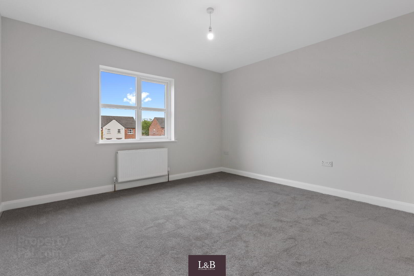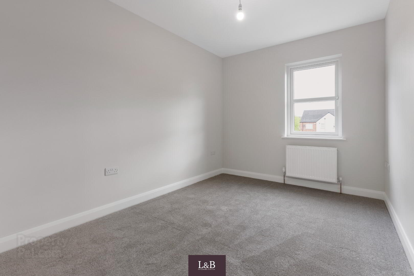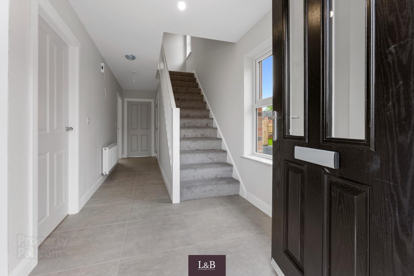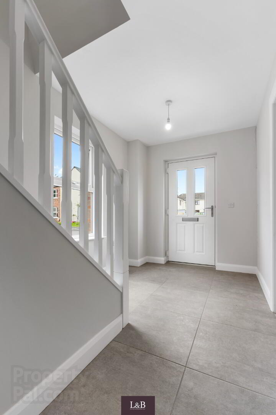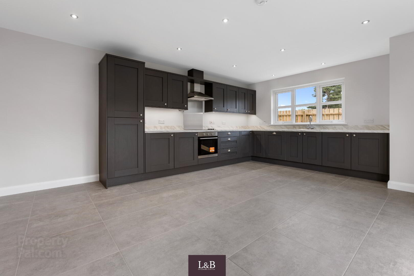The Dwight, Buick Gate,
Cullybackey, Ballymena
3 Bed Semi-detached House (9 homes)
This property forms part of the Buick Gate development
Asking Price £189,950
3 Bedrooms
2 Bathrooms
1 Reception
Show Home Open By appointment only
Marketed by multiple agents
Property Overview
Status
For Sale
Style
Semi-detached House
Bedrooms
3
Bathrooms
2
Receptions
1
Property Features
Size
110.7 sq m (1,192 sq ft)
Tenure
Not Provided
Heating
Gas
Property Financials
Price
Asking Price £189,950
Stamp Duty
Typical Mortgage
Property Engagement
Views Last 7 Days
567
Views Last 30 Days
1,872
Views All Time
11,128

This property may be suitable for Co-Ownership. Before applying, make sure that both you and the property meet their criteria.
Buick Gate Development
| Unit Name | Price | Size |
|---|---|---|
| The Dwight, Site 11 Buick Gate | £189,950 | 1,192 sq ft |
| The Dwight, Site 12 Buick Gate | £189,950 | 1,192 sq ft |
| The Dwight, Site 13 Buick Gate | £189,950 | 1,192 sq ft |
| The Dwight, Site 14 Buick Gate | £189,950 | 1,192 sq ft |
| Site 8 Buick Gate | Sale agreed | 1,192 sq ft |
| Site 9 Buick Gate | Sale agreed | 1,192 sq ft |
| Site 7 Buick Gate | Sale agreed | 1,192 sq ft |
| Site 4 Buick Gate | Sale agreed | 1,192 sq ft |
| Site 5 Buick Gate | Sale agreed | 1,192 sq ft |
The Dwight, Site 11 Buick Gate
Price: £189,950
Size: 1,192 sq ft
The Dwight, Site 12 Buick Gate
Price: £189,950
Size: 1,192 sq ft
The Dwight, Site 13 Buick Gate
Price: £189,950
Size: 1,192 sq ft
The Dwight, Site 14 Buick Gate
Price: £189,950
Size: 1,192 sq ft
Site 8 Buick Gate
Price: Sale agreed
Size: 1,192 sq ft
Site 9 Buick Gate
Price: Sale agreed
Size: 1,192 sq ft
Site 7 Buick Gate
Price: Sale agreed
Size: 1,192 sq ft
Site 4 Buick Gate
Price: Sale agreed
Size: 1,192 sq ft
Site 5 Buick Gate
Price: Sale agreed
Size: 1,192 sq ft
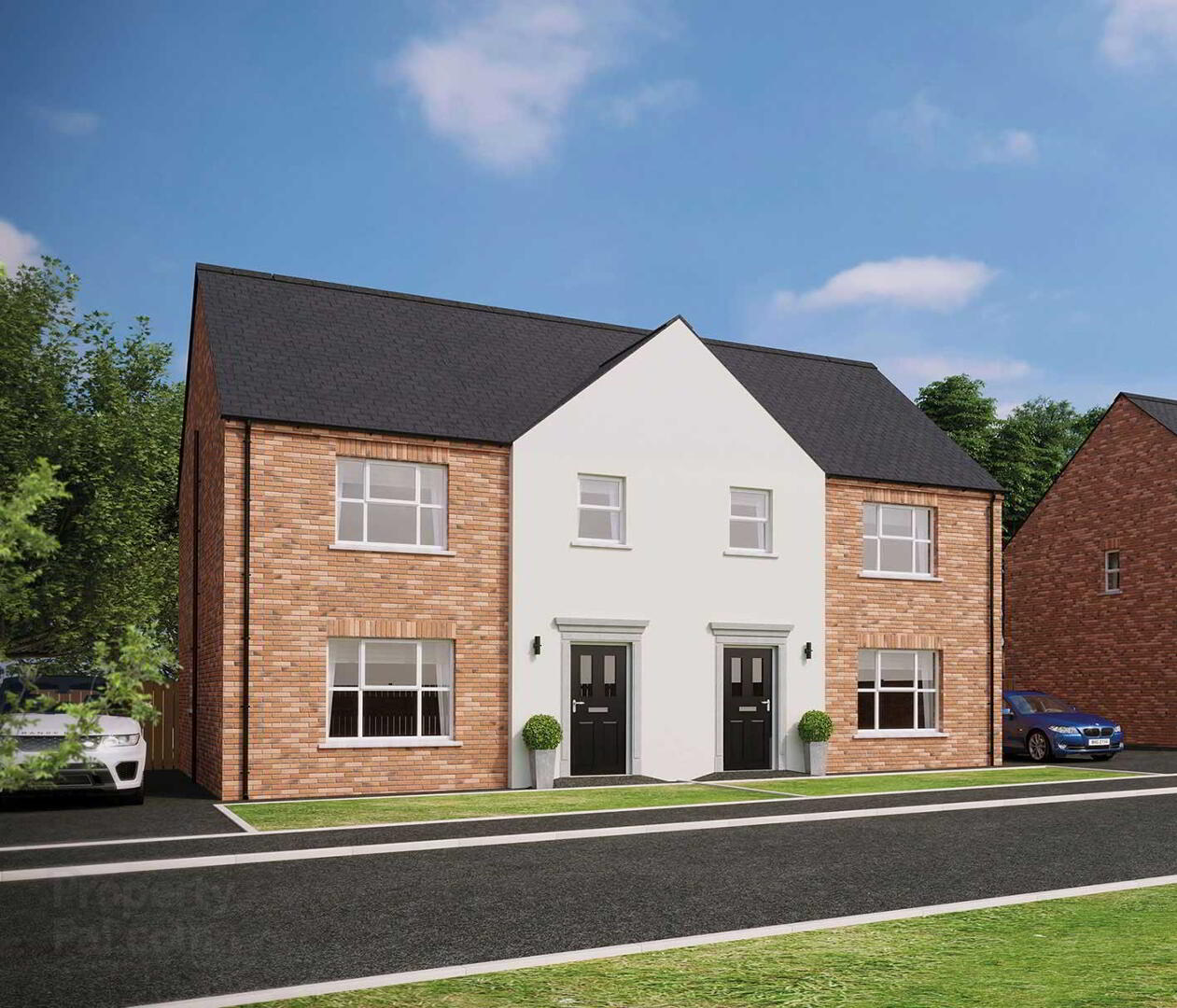
Show Home Open Viewing
By appointment only
THE DWIGHT
Ground Floor:
Kitchen / Dining -16’ 5” x 12’ 6”
Lounge - 16’ 5” x 12’ 6”
WC - 6’ 6” x 3’ 1”
First Floor
Master Bedroom 12’ 7” x 10’ 2”
En Suite 7’ 3” x 5’ 1”
Bedroom 2 11’ 7” x 11’ 4”
Bedroom 3 11’ 4” x 8’ 3”
Bathroom 8’ 6” x 7’ 3”

Click here to view the video
