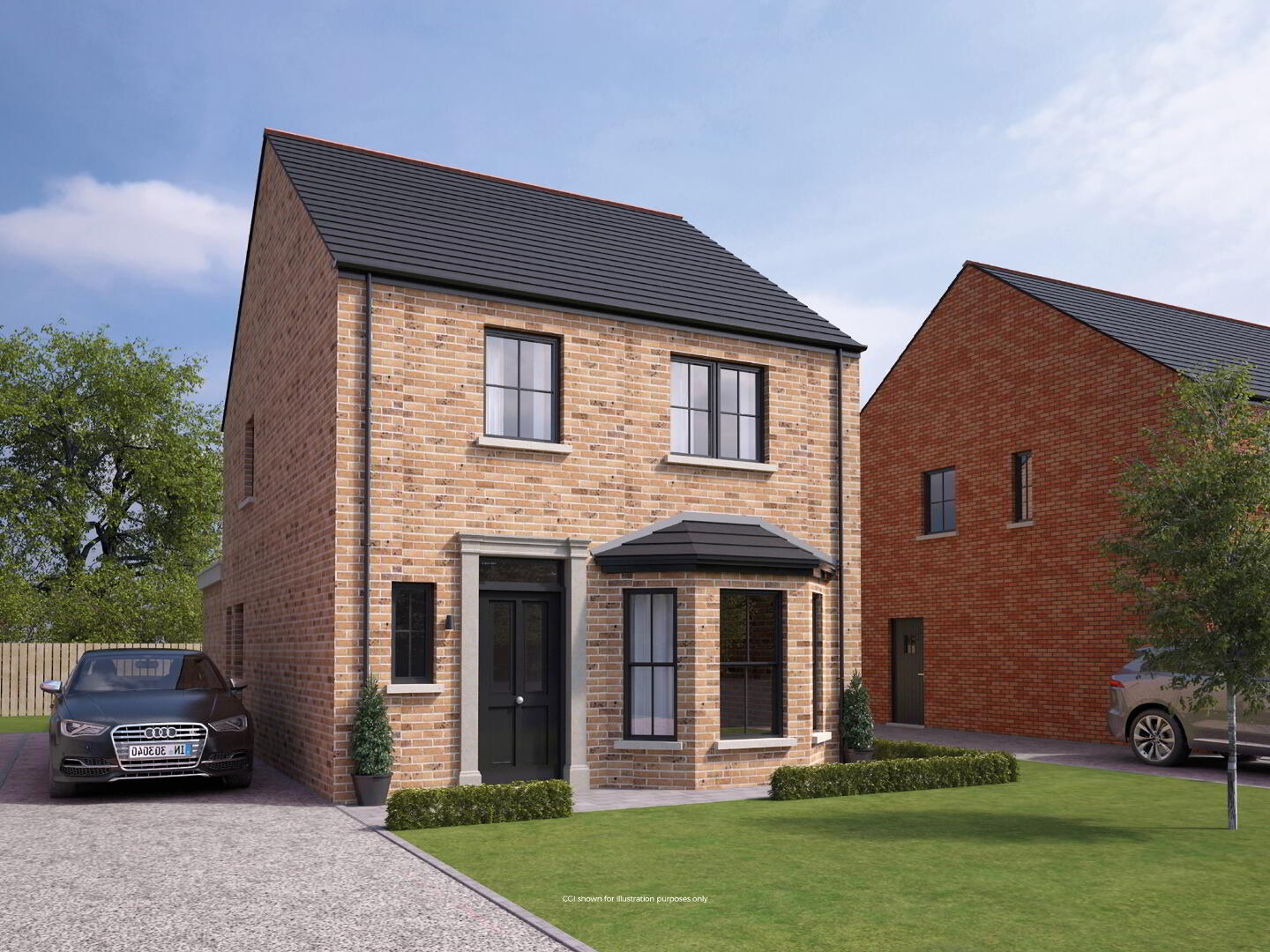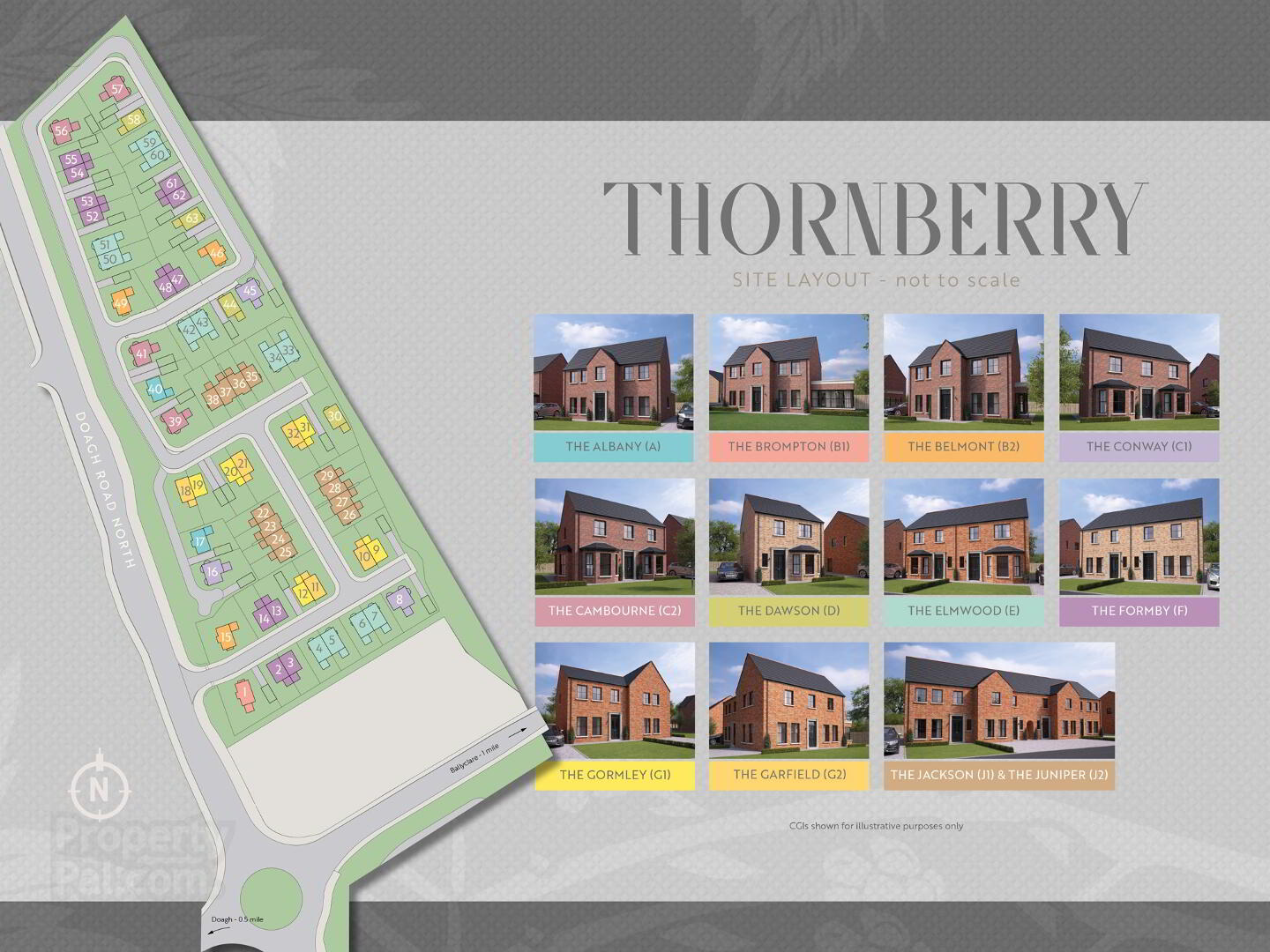

The Dawson, Thornberry,
Doagh Road North, Ballyclare, BT39 9ZS
3 Bed Detached House (3 homes)
This property forms part of the Thornberry development
Sale agreed
3 Bedrooms
2 Bathrooms
1 Reception
Property Overview
Status
On Release
Style
Detached House
Bedrooms
3
Bathrooms
2
Receptions
1
Property Features
Tenure
Not Provided
Heating
Gas
Property Financials
Price
Prices From £224,950
Property Engagement
Views Last 7 Days
80
Views Last 30 Days
281
Views All Time
11,385
Thornberry Development
| Unit Name | Price | Size |
|---|---|---|
| Site 30, Thornberry (Including Sunroom) Doagh Road North | Sale agreed | 1,194 sq ft |
| Site 44 Thornberry | Sale agreed | 1,087 sq ft |
| Site 63 Thornberry (Including Sunroom) | Sale agreed | 1,194 sq ft |
Site 30, Thornberry (Including Sunroom) Doagh Road North
Price: Sale agreed
Size: 1,194 sq ft
Site 44 Thornberry
Price: Sale agreed
Size: 1,087 sq ft
Site 63 Thornberry (Including Sunroom)
Price: Sale agreed
Size: 1,194 sq ft

Traditional architecture with sophisticated interiors to suit every lifestyle
This outstanding new destination on the outskirts of Ballyclare combines traditional architecture with modern sophisticated interiors to create a superb collection of new homes designed to suit every lifestyle. The countryside location coupled with excellent accessibility offers the very best of County Antrim living.
These exquisite new homes are set back off the new road with a buffer of rich planting, landscaping and green space to create a wonderful natural environment. Rectory Park has been planned with the natural surroundings and the great outdoors in mind. This is an ideal place for families to grow, live, work and play within the beautiful County Antrim countryside, yet never too far away from the action!
DESIGNED WITH YOU IN MIND QUALITY SPECIFICATION
KITCHENS & UTILITY ROOMS
• Contemporary kitchen with choice of kitchen units, door handles and worktops
• Integrated appliances in houses to include electric hob, electric oven, extractor hood, fridge freezer and dishwasher
• Houses will be plumbed for washer / dryer (where applicable)
• Recessed energy efficient LED spotlights to ceilings in kitchen
• Ceramic floor tiling to kitchen and dining areas (where applicable)
• Tiled splashback to kitchen
BATHROOMS, ENSUITES AND WCS
• Contemporary white sanitary ware with chrome fittings
• Recessed energy efficient LED spotlights to ceilings
• Ceramic floor tiling
• Multi board (choice of colours) finish around shower enclosures
• Thermostatically controlled showers (where applicable)
• Heated chrome towel radiator to bathroom and ensuite
• Splashback tiling to bathroom and ensuite wash hand basins
INTERNAL FEATURES
• High thermal insulation and energy efficiency rating
• Stained oak handrail to stairs with white painted spindles (where applicable)
• Primed interior doors with quality ironmongery
• Bevelled skirting and architrave
• Carpets and underlay to lounge, stairs, landing and bedrooms
• Tiling to hall, kitchen and bathroom floors
• Mains supply smoke, carbon monoxide and heat detectors
• Comprehensive range of electrical sockets, switches, TV and telephone points
• Gas fired central heating with high efficiency boiler
• Focal point electric fire as optional extra (where applicable)
EXTERNAL FEATURES
• Gravel driveway (tarmac available as optional extra)
• 10 year warranty
• Front gardens turfed and rear gardens topsoiled
• Rear gardens to have perimeter vertical timber fencing
• Double glazed high performance uPVC windows
• GRP composite front door with 5 point locking system
• Garden room available as optional extra (where applicable)
• Paved patio area to rear
• Exterior light to rear door
ACCOMMODATION
GROUND FLOOR
ENTRANCE HALL WITH SEPARATE W.C
LOUNGE (PLUS BAY) 15'5" X 11'5" (4.70m X 3.50m)
KITCHEN/ DINING 19'2" X 12'2" (5.85m X 3.70m)
OPTIONAL GARDEN ROOM 11'2" X 8'9" (3.40m X 2.70m)
FIRST FLOOR
PRINCIPAL BEDROOM 13'3" X 10'7" (4.05m X 3.25m)
EN SUITE 9'4" X 3'3" (2.85m X 1.00m)
BEDROOM 2 10'7" X 10'0" (3.25m X 3.05m)
BEDROOM 3 8'2" X 7'7" (2.50m X 2.35m)
BATHROOM 8'9" X 7'1" (2.70m X 2.15m)


