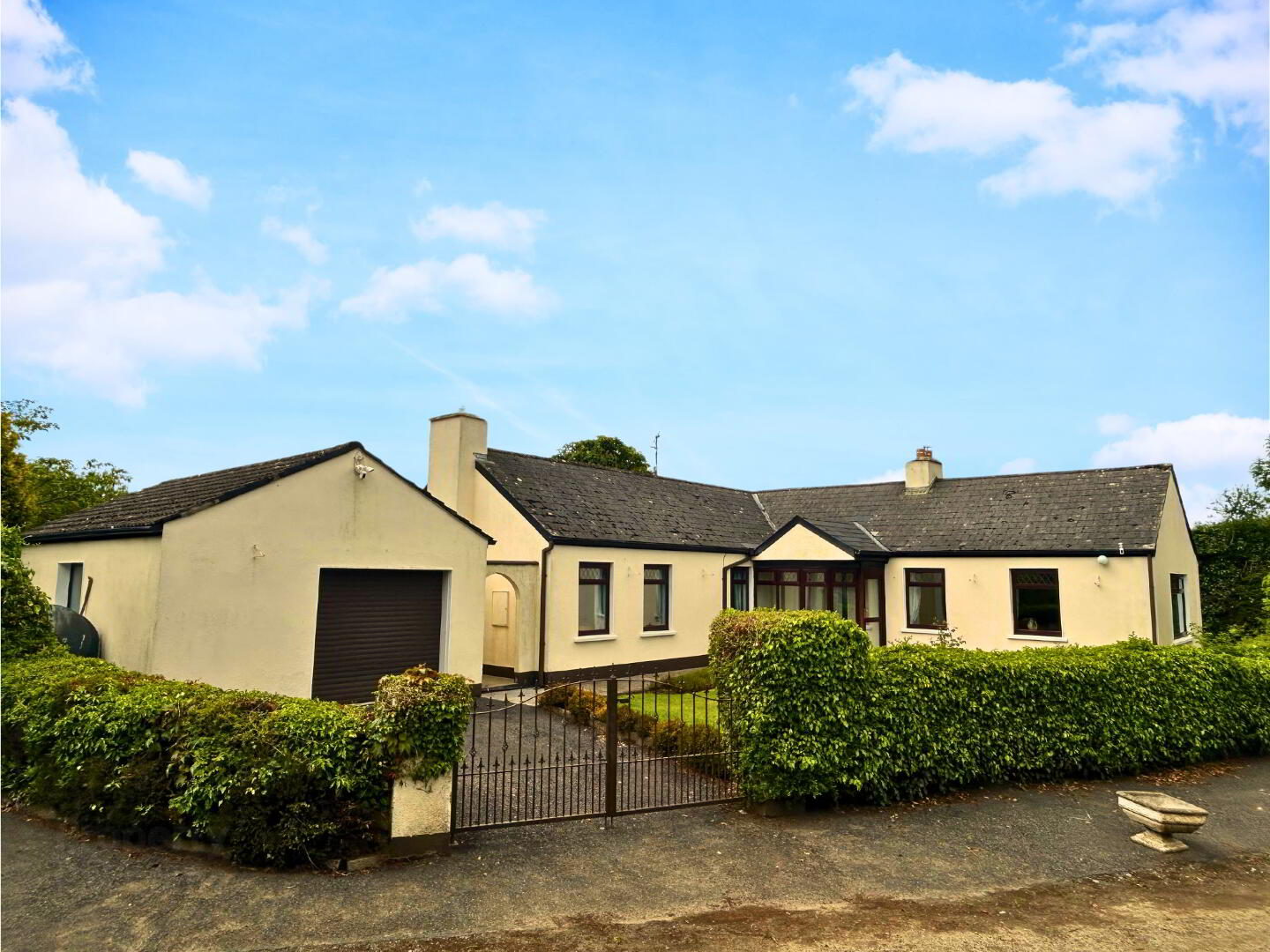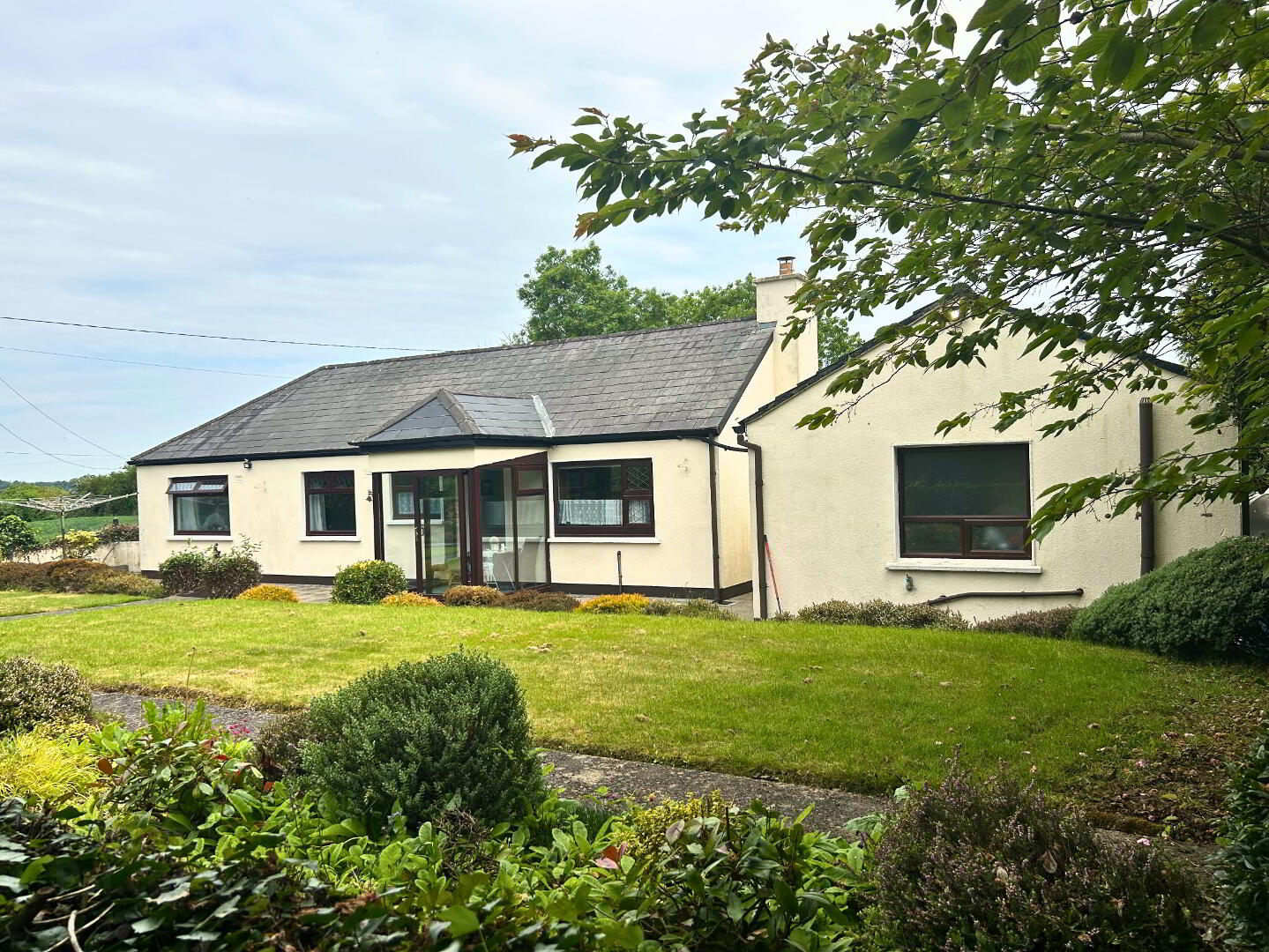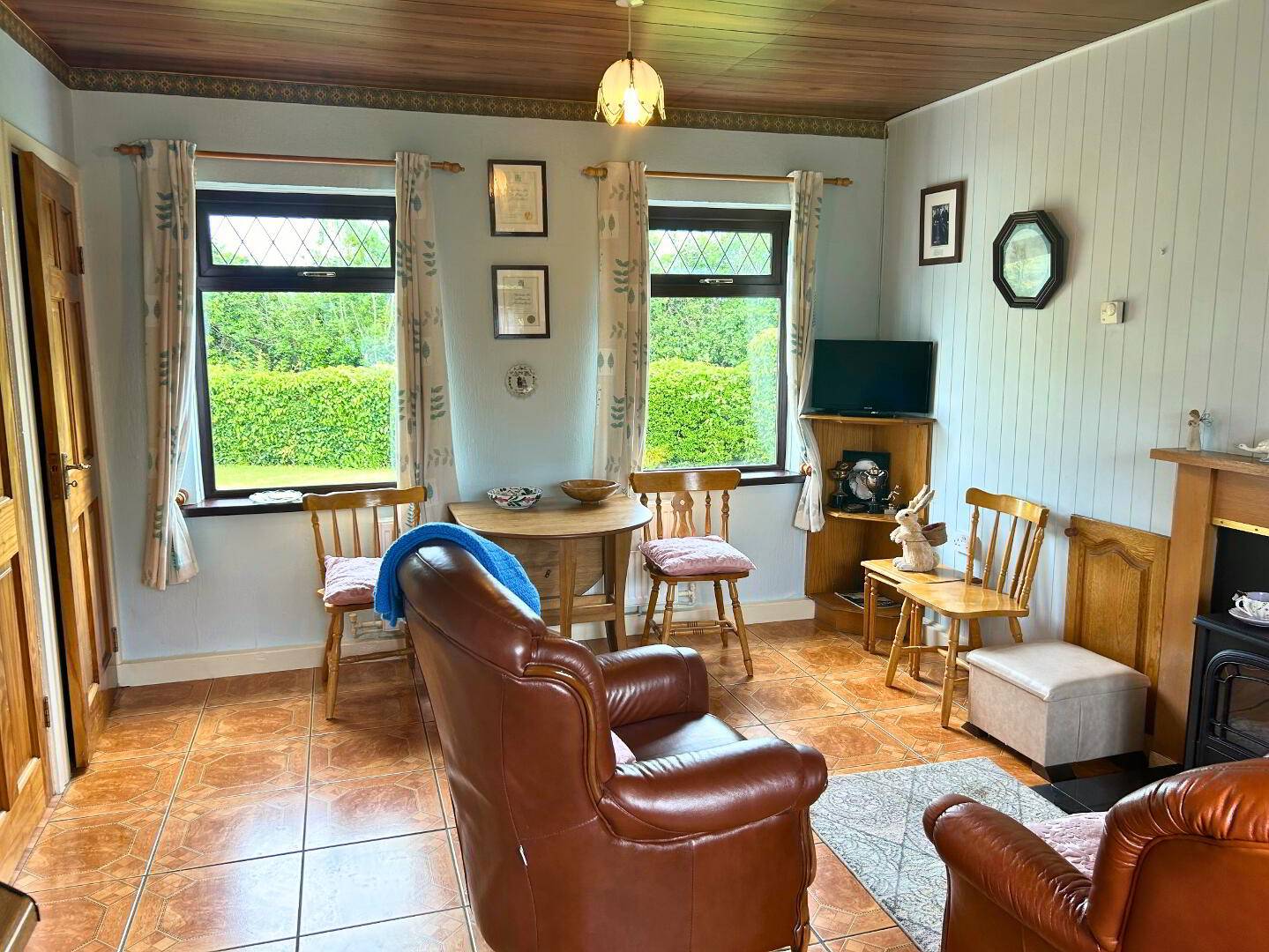


The Cottage,
Dardistown, Julianstown, A92CF99
3 Bed Detached House
Asking price €395,000
3 Bedrooms
1 Bathroom
1 Reception

Key Information
Status | For sale |
Price | Asking price €395,000 |
Style | Detached House |
Bedrooms | 3 |
Bathrooms | 1 |
Receptions | 1 |
Tenure | Not Provided |
BER Rating |  |
Heating | Oil |
Stamp Duty | €3,950*² |
Rates | Not Provided*¹ |

Cottage style dwelling (approx 108 sqm on 0.24 ha / 0.6 acre grounds) in a truly wonderful quiet countryside setting – yet within easy reach of Dublin!
* Watch our walk-through video *
Originally a cottage for Dardistown Castle located due west, this lovely country property offers its new owners exciting times ahead and perhaps even a slice of The Good Life! A wrought iron garden gate, framed by an arched trellis pergola, leads through to a garden path running up a glazed front porch. Immediately inside to the right, a generously proportioned sitting room is dual aspect and has a brick fireplace with timber mantel as an attractive focal point. Off the hall corridor, there are three double bedrooms; two with built-in wardrobes (BIW). All bedrooms and sitting room have laminate wooden floors. There is a useful storage closet and a picture window offering a sneak peek to the enclosed front garden. A family bathroom with bath, wc & whb, has fully tiled walls and vinyl floor covering. The homely eat-in kitchen has views of front and back gardens. There is a range of fitted kitchen units and a gas stove and fridge freezer. Homeowners will most likely use the rear glazed hall porch to come and go on a daily basis.
Outside, to the rear, there is a generous private paved terrace which is a real sun trap from noon through to late evening. A small flight of steps leads up to a lovely raised lawn area which is bordered by hedging and mature trees. Flower beds are brimming over with a variety of specimen shrubs and flowering plans. There is even a garden swing to while away those sunny afternoons! An arched entrance leads through to the rear grounds which are home to fruit trees and a large polytunnel (60ft x 30ft) which was used for many years by the previous owners. To the front of the house, there is a lawn and driveway leading up to the detached block-built garage / outbuilding. Very useful for workshop or storage use, it also incorporates a plumbed utility space and toilet with whb.
Location:
Dardistown is a townland lying west of Julianstown village which straddles the R132 connecting Drogheda to the M1 Motorway at (non-tolled) Junction 7. Julianstown is home to the popular Whitecross NS and the Lime Kiln gastro pub. Within easy reach of a choice of beaches (Corballis, Laytown / Bettystown), there is also ease of access to Laytown, Bettystown, Drogheda and Balbriggan for shopping and leisure activities. Proximity to Laytown mainline train station and several daily private & public bus services via Julianstown to Dublin city / Airport.
Features:
Original cottage dwelling extended over the years and now a quaint three bedroom home in a country idyll.
Triple glazed windows throughout.
Mature grounds of 0.24 ha / 0.6 incorporating a small orchard and large polytunnel (60ft x 30ft with private well).
Mature trees, shrubs, flower beds and sunny terrace.
Country & woodlands walk right on the doorstep!
Lovely countryside setting yet within easy reach of the city!
Accommodation:
Entrance porch: 2.43m x 1.42m; tiled floor.
Sitting room: 4.85m x 4.79m; brick-built fireplace with timber mantle; alcove shelving.
Bedroom 1: 3.6m x 3.0m; built-in wardrobes (BIW).
Bedroom 2: 4.31m x 4.1m; BIW.
Bedroom 3: 3.22m x 2.5m.
Storage closet; part shelved.
Bathroom: 2.04 x 1.78m; bath, wc & whb; fully tiled walls; vinyl floor finish. Separate shower (electric).
Kitchen & dining: 5.14m x 3.61m; range of fitted wall & floor units; gas cooker, hob & overhead extractor; fridge freezer.
Hot press: shelved for storage.
Glazed rear porch: 1.92m x 1.77m; door to terrace.
OUTBUILDING: 7.38m x 4.53m; roller door; utility: space plumbed for washing machine;’ wc & whb.
Services:
Mains water; water softener installed.
Private septic tank.
Oil fired central heating.
Phone / fibre broadband.
Directions:
EIRCODE: A92 CF99
At Julianstown, take the road (L56221) signposted for Community Centre – travel along this road for approx. 0.75km and turn left into Sandyhall Road – the Gatekeeper’s Cottage is up this country lane on the right hand side.
BER Details
BER Rating: C3
BER No.: 103211686
Energy Performance Indicator: 221.71 kWh/m²/yr

Click here to view the video


