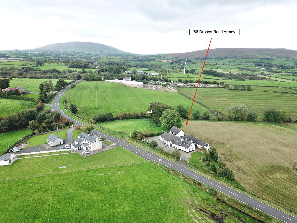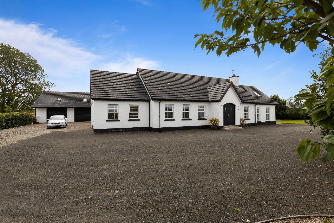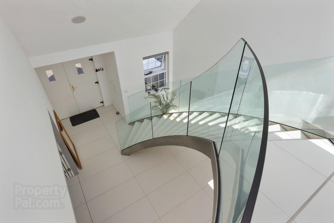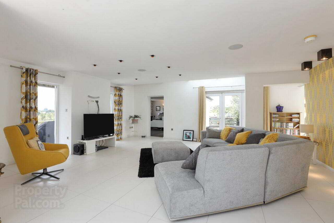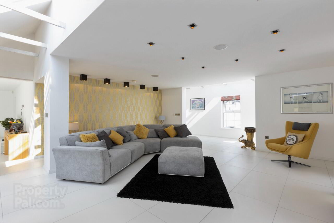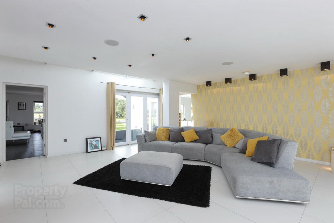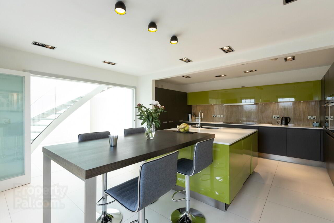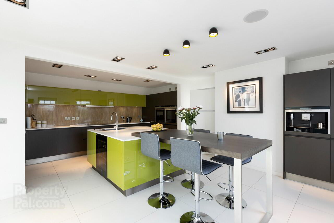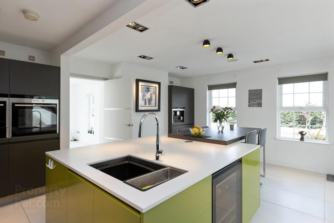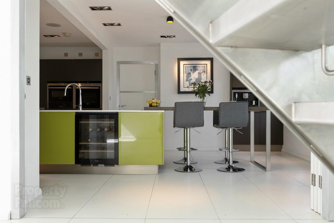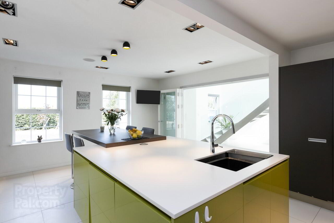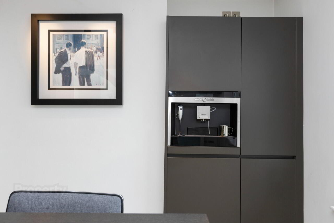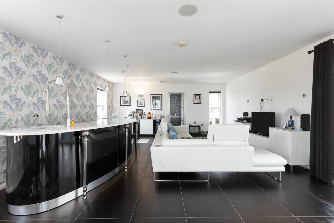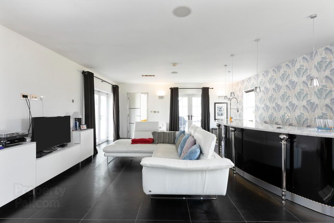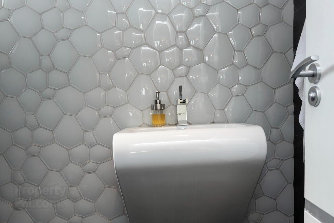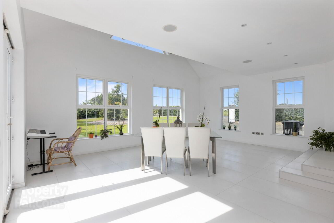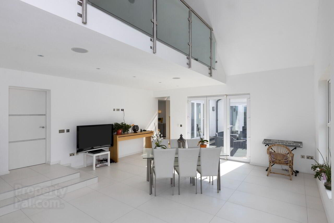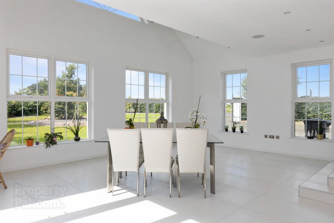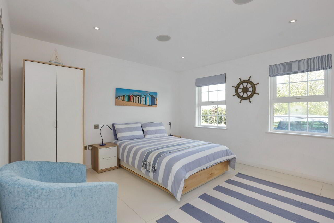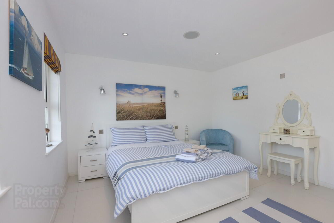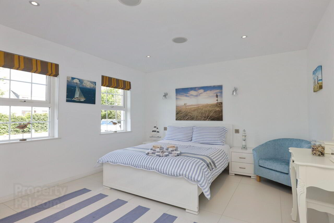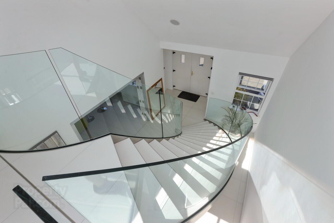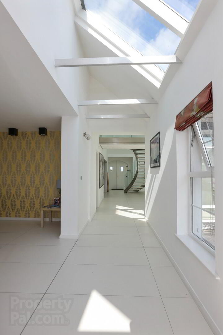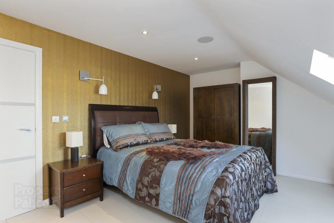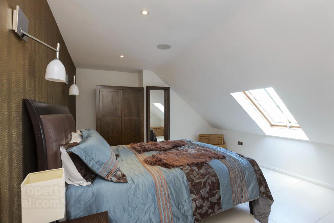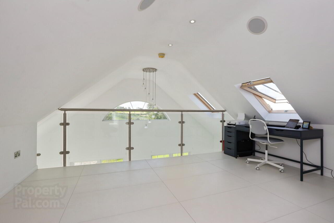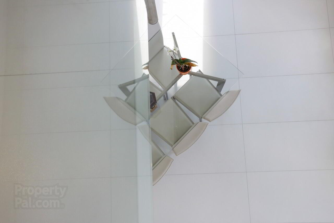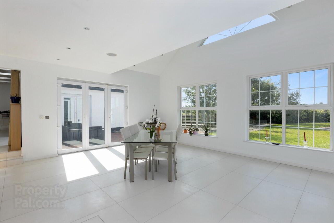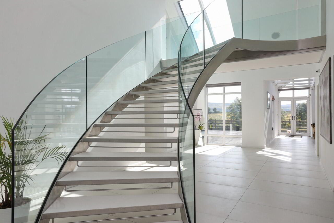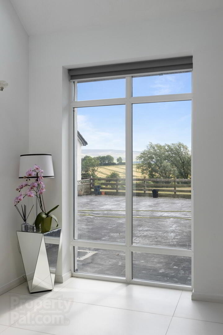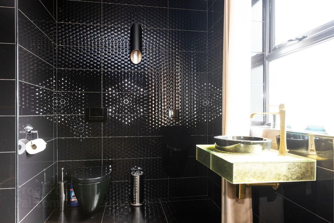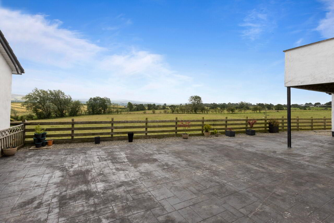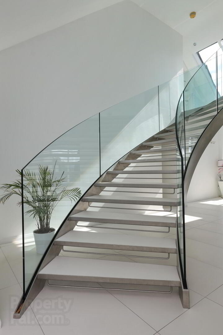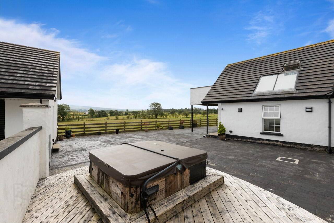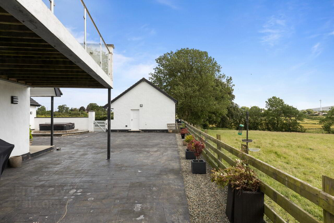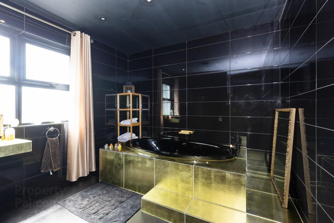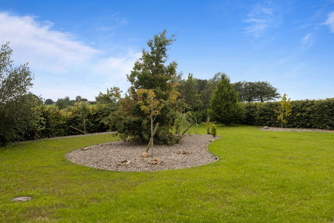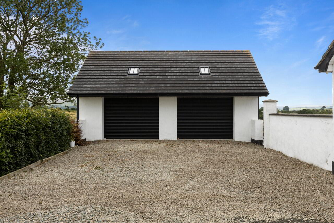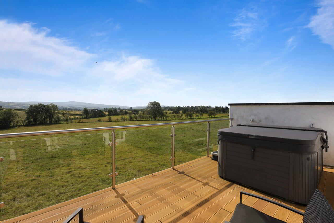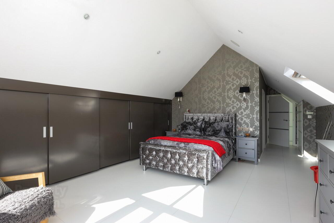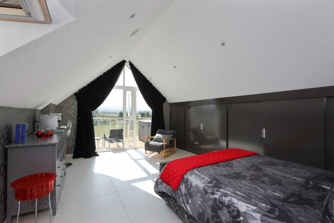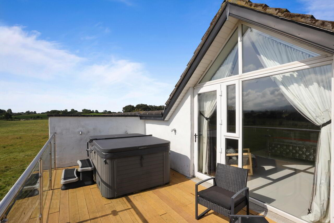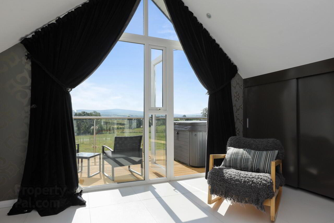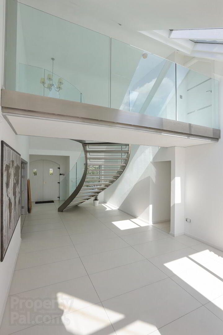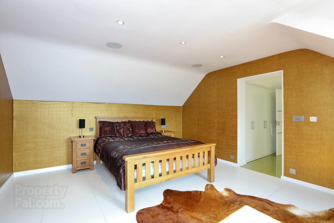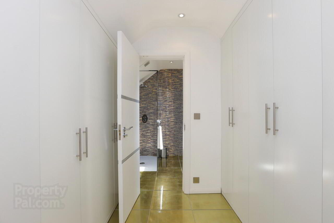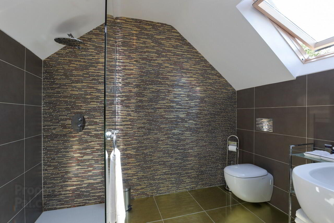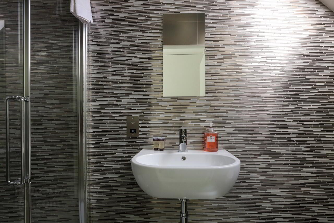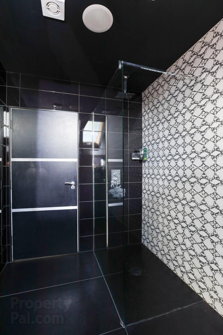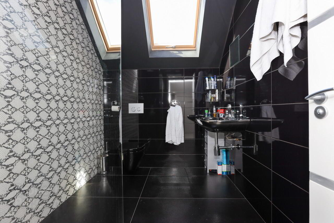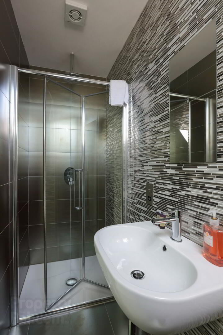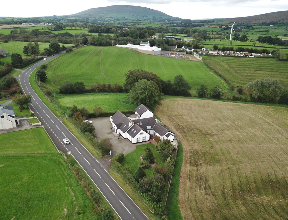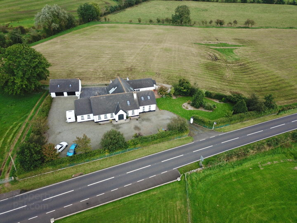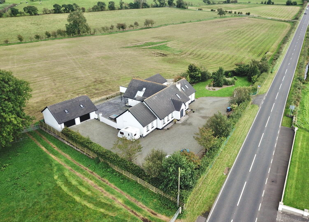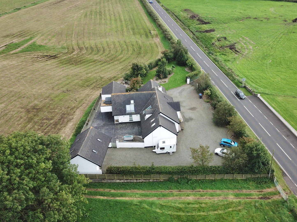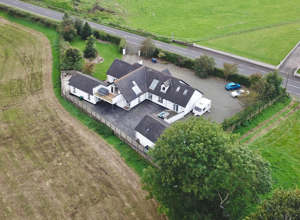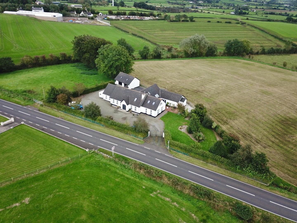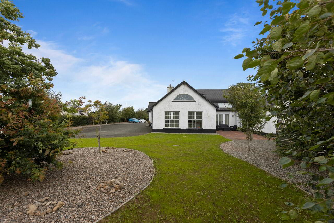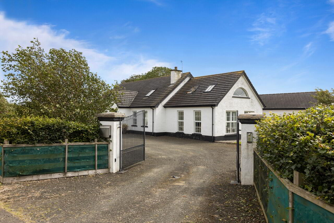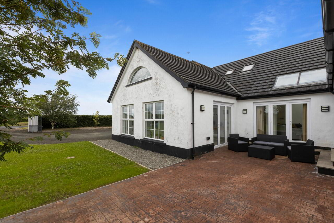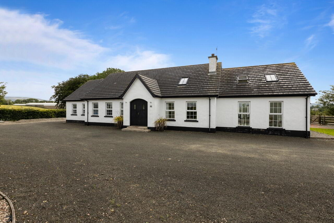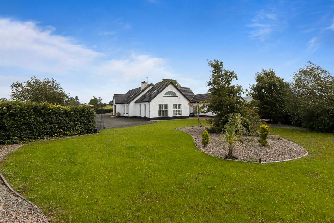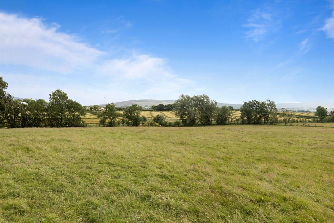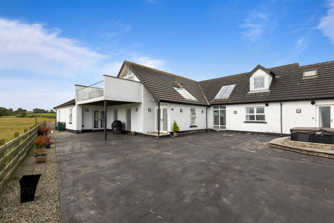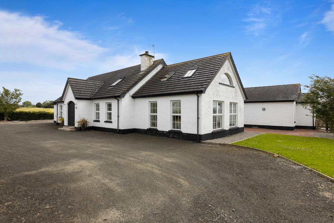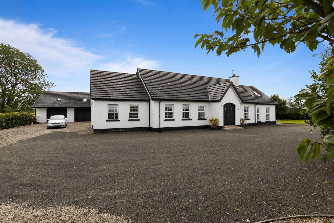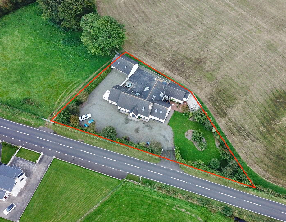The Cottage, 66 Drones Road,
Armoy, Ballymoney, BT53 8YP
5 Bed Detached Chalet Bungalow
Offers Around £575,000
5 Bedrooms
6 Bathrooms
4 Receptions
Property Overview
Status
For Sale
Style
Detached Chalet Bungalow
Bedrooms
5
Bathrooms
6
Receptions
4
Property Features
Size
371.6 sq m (4,000 sq ft)
Tenure
Not Provided
Energy Rating
Heating
Oil
Broadband
*³
Property Financials
Price
Offers Around £575,000
Stamp Duty
Rates
£2,864.40 pa*¹
Typical Mortgage
Legal Calculator
Property Engagement
Views Last 7 Days
217
Views Last 30 Days
1,005
Views All Time
53,345
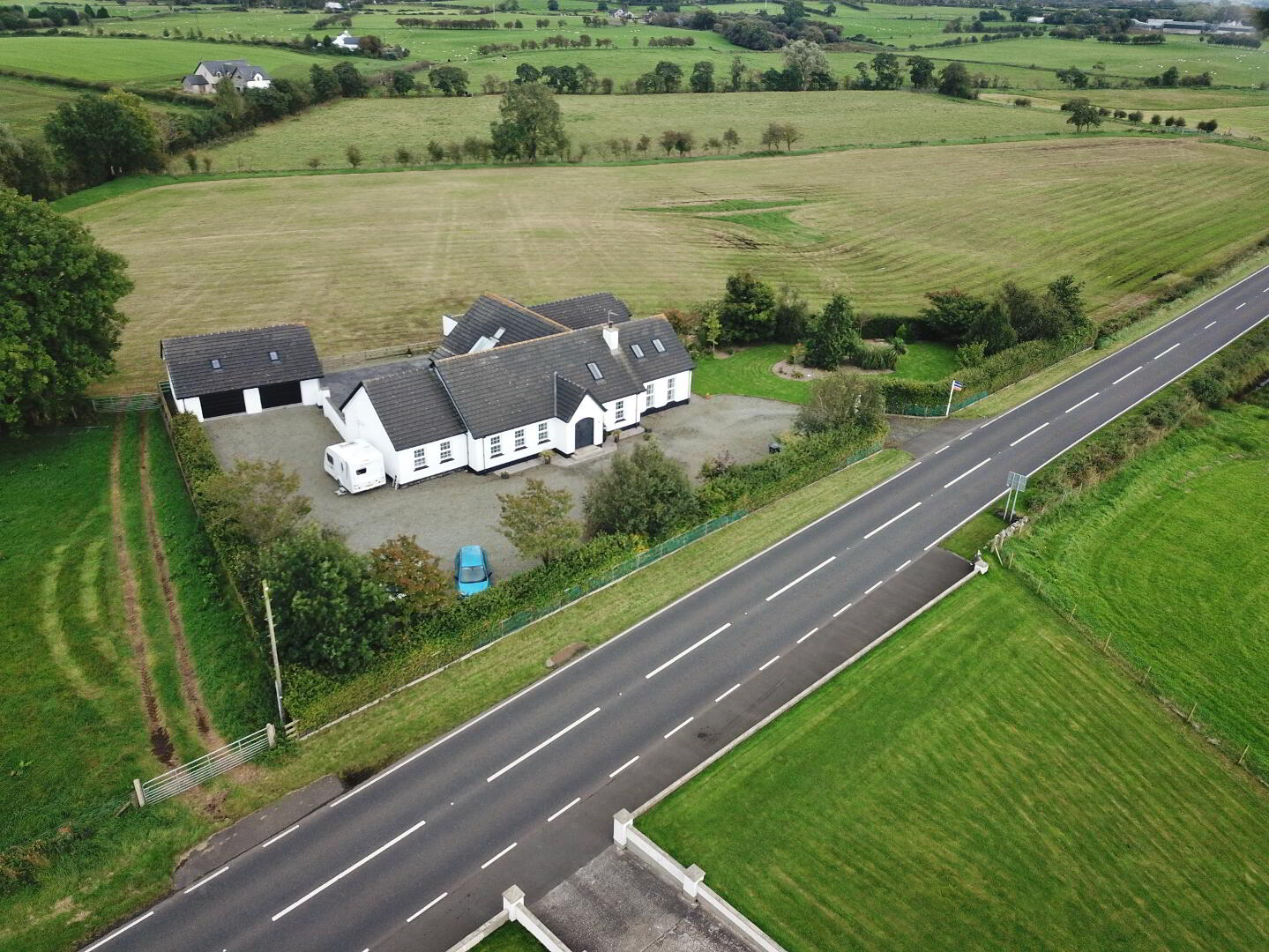
We are delighted to offer for sale this truly stunning detached family home (4000 sqft Approx.) situated in the heart of the countryside approximately 6 miles from the picturesque seaside town of Ballycastle and 2 miles from the famous Dark Hedges. Internally the property has been finished to a standard second to none. Offering 5 superb bedrooms (3 having ensuite facility) together with 3 receptions this property simply has it all. On entering the property you instantly taken back by the superb sweeping designer staircase leading to the first floor and instantly you get that instant feeling of charm and flare with continues throughout the property as a whole. So if your looking for that something a little bit different, why not take a look at this magnificient home. To register your interest why not give us a call on 02827667444 and make an appointment to have a browse and take in all the finer qualities this property has to offer. Viewing is must........
Spacious Entrance Hall:
Porcelain tiled floor. Intercom system. Magnificent custom made sweeping staircase with glazed balustrade to first floor.
Lounge:
6.65m x 5.69m (21' 10" x 18' 8")
Matching tiled floor. Double doors to rear patio, and tri-folding doors to side courtyard area. Recessed lighting. Ceiling speakers.
Games Room:
7.57m x 5.26m (24' 10" x 17' 3")
Bar area with marble bar incorporating integrated dishwasher, 'Ice O Matic' ice machine, twin stainless steel circular sink, open fronted shelving, feature floor tiling in black ceramic tiles. Bi-folding doors to side patio, and tri-folding doors to side courtyard area, left wired for surround sound, high level television point, feature dropped lights over bar.
Cloakroom:
Feature floating wash hand basin with mixer taps. WC with concealed cistern. Designer bubble effect tiled wall, Black ceramic tiled floor.
Breakfast/Dining Room
6.65m x 5.69m (21' 10" x 18' 8")
With 'Charmwood Cassette' enclosed stove, Recessed lighting. Doors to rear patio, and tri-folding doors to side courtyard area. Minstrel gallery from above sitting area, tiled floor.
Poliform Kitchen/Dining Area:
6.05m x 5.13m (19' 10" x 16' 10")
Extensive range of 'Poliform' high and low level cupboards. Double width stainless steel sink unit with mixer taps. 'Siemens' five ring induction hob with extractor fan over. 'Siemens' single oven and combination oven complete with plate warmer, 'Miele' wine cooler. Built-in 'Miele' full length fridge and full length freezer. 'Siemens' coffee machine. Breakfast bar, pull-out stainless steel dispenser shelves, saucepan drawers, 'Siemens' dishwasher, pull-out twin bins, high level television point.
Utility Room:
Extensive range of matching 'Poliform' high and low level cupboards. Stainless steel sink unit with mixer taps. Left plumbed for automatic washing machines, space for dryers, concealed by opaque glass sliding door. Sensor lighting. Large pressurised hot water tank. Control room for all surround sound systems etc.
Bathroom & W.C. Combined:
8.43m x 2.82m (27' 8" x 9' 3")
Fully black tiled walls and floor. Recessed lighting, Walk-in wet room styled double shower, twin sinks with matching taps, low flush WC. Tiled panelled bath. All with gold plated fittings and black sanitary ware. Extractor fan. LED wall lighting.
Bedroom (4):
4.34m x 3.91m (14' 3" x 12' 10")
Dimmer switch controlled lights, wired for wall lights, high level television point.
Feature white ceramic floor tiling. Recessed lighting. Speakers.
Bedroom (5):
4.11m x 3.81m (13' 6" x 12' 6")
Feature white ceramic floor tiling. Recessed lighting. Speakers.
Magnificent curved, bespoke staircase to first floor.
First Floor
Bedroom (3):
5.31m x 4.11m (17' 5" x 13' 6")
Feature white floor tiling. Recessed lighting. Built-in speakers. Walk-in dressing area with fitted wardrobes.
Ensuite:
White suite comprising of low flush WC. Concealed cistern. Floating wash hand basin. Walk-in shower cubicle. Gold ceramic tiles. Recessed lighting. Extractor fan. Speakers. Double glazed Velux window.
Bedroom (2):
4.42m x 3.81m (14' 6" x 12' 6")
White ceramic tiled floor. Recessed lighting. Speakers. Double glazed Velux window.
Reading/Sitting Area:
4.55m x 3.38m (14' 11" x 11' 1")
Minstrel gallery overlooking dining area. Glass panels. Recessed lighting. Speakers.
Shower Room:
White suite comprising of low flush WC. Concealed cistern. Floating wash hand basin with mixer taps. Fully tiled shower cubicle. Feature wall with glass tiles. Double glazed Velux window.
Master Bedroom:
8.71m x 4.04m (28' 7" x 13' 3")
Extensive range of built-in wardrobes. White ceramic tiled floor. Recessed lighting. Speakers. Vaulted ceiling with feature glazing and superb rural views. Door to balcony with decking. Glazed panels and space for hot tub.
Ensuite:
Low flush WC. Concealed cistern. Chrome wash hand basin with mixer taps. Walk-in wet shower with 'Drencher' fitting. Fully tiled walls. Recessed lighting. Speakers.
External Features
Extensive gravel and stoned driveway with parking and turning space for several cars, boat, caravan, and horse box. Low maintenance gardens in lawns with trees, and shrubs overlooking rural countryside, 4 external sockets.
DETACHED GARAGE:
With Twin electric remote control roller doors, light and power points.
Directions
From Ballymena past Logans Fashions at Cloughmills turn into Drones Road sign posted Ballycastle, Number 66 is approximately 8 miles on the right hand side.
Special Features
- Luxury Detached Family HomeHigh Level Of Finish / Specification Throughout
- Stunning Contemporary Interior
- Five Double BedroomsThree Generous Reception Rooms
- Magnificent 'Poliform' Kitchen With A Range Of Quality Appliances
- Three Ensuites & Luxury Family Bathroom
- Separate Fully Fitted Utility Room
- Underfloor Oil Fired Central Heating
- Double Glazing
- Superb Entrance Hall With Feature Staircase
- Detached Double Garage & Generous Parking Accessed Via Electric Gates
- Attractive Rural Aspect Over Surrounding Countryside
- Low Maintenance Gardens With Lawned Side Garden, With Pebbled Areas For Trees & Hedging
- Popular, Yet Convenient Semi-Rural Location Close To All Of The Attractions Of The North Coast & Within 1 Hour Commuting Distance Of Belfast
- Viewing Is By Private Appointment Through Our South Belfast Office
- Approximately 2 Miles From The World Famous Dark Hedges & 6 Miles From The Seaside Town Of Ballycastle.


