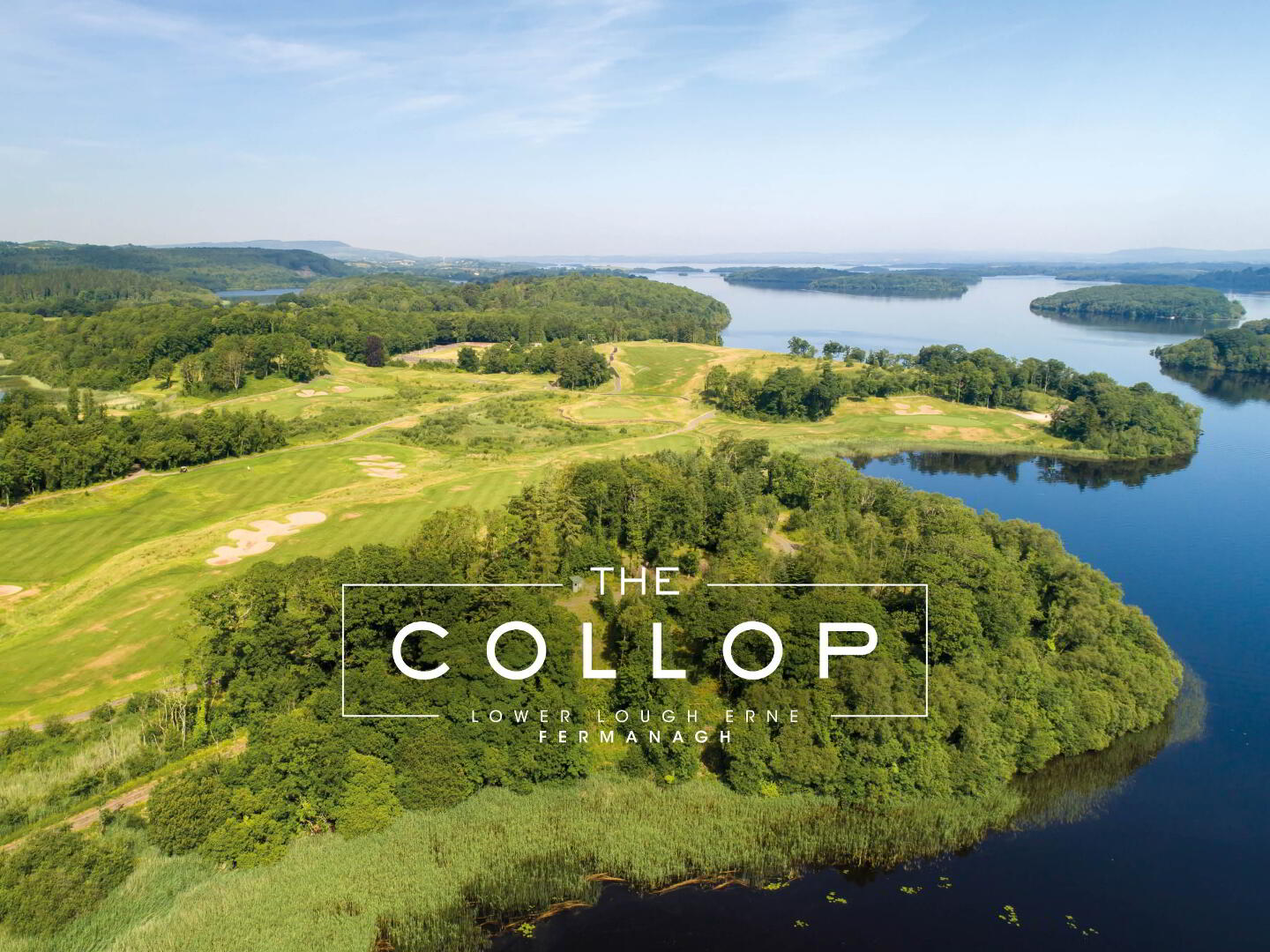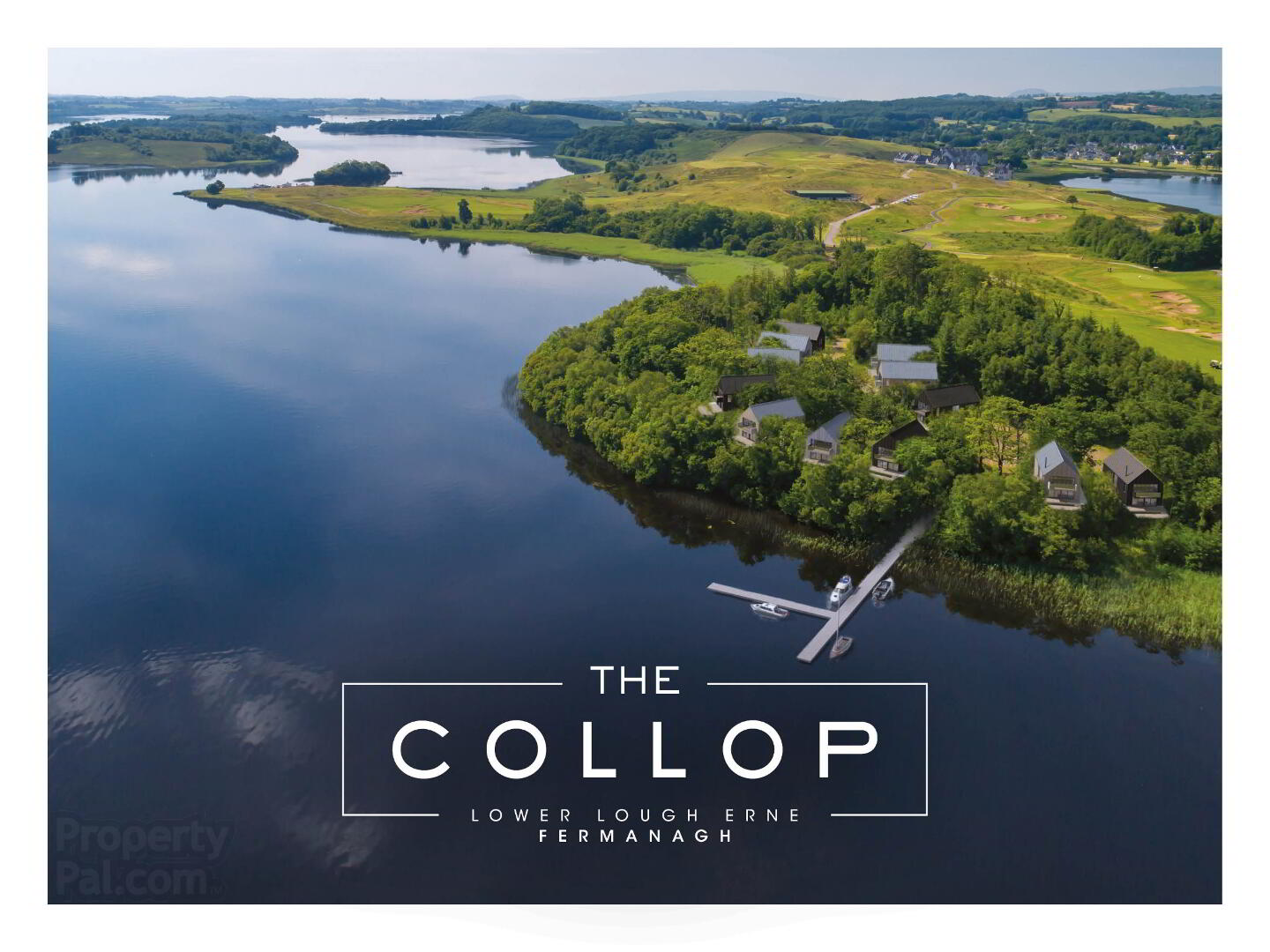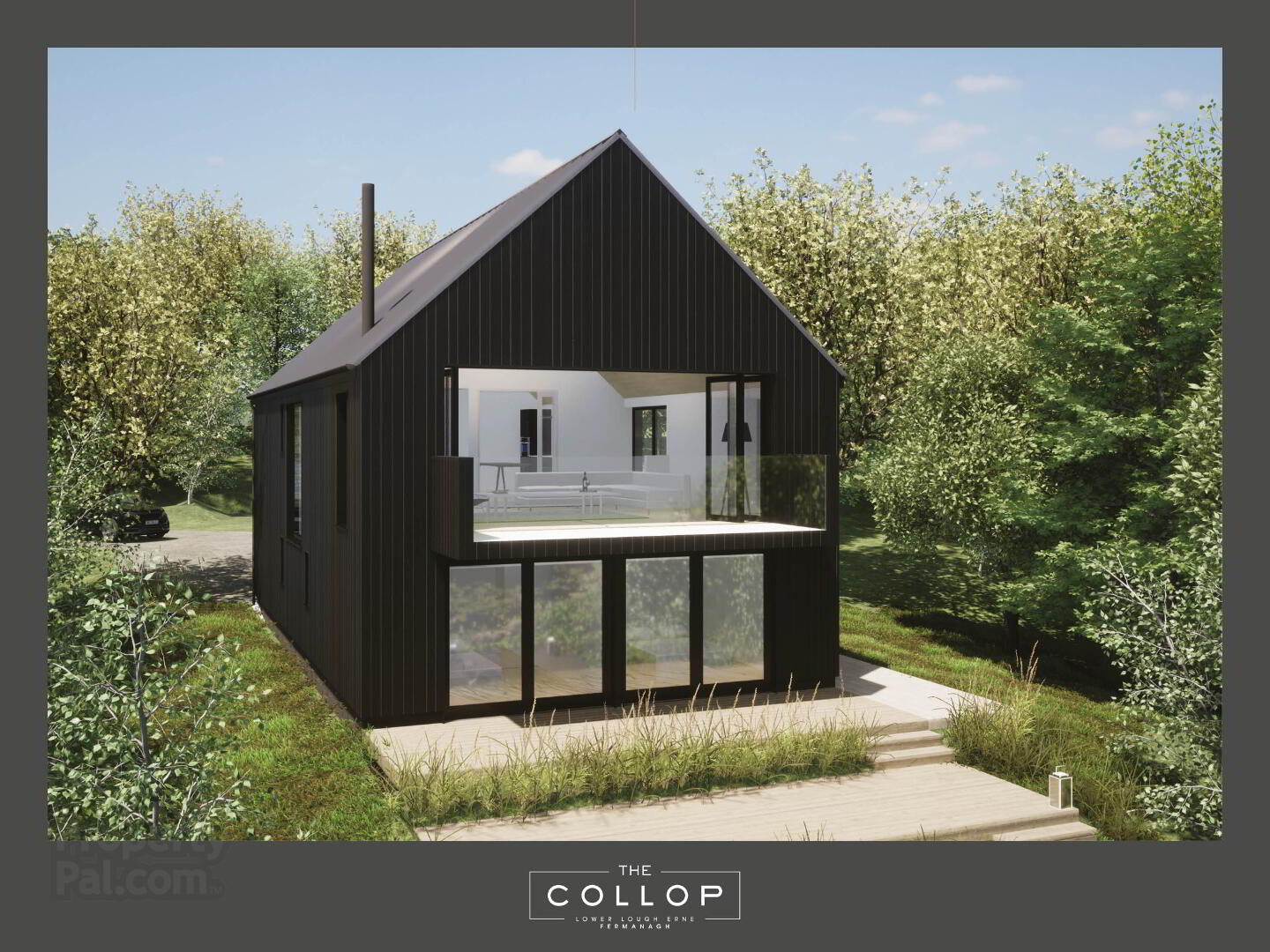


The Collop - Detached Eco Home, The Collop,
Lower Lough Erne, Enniskillen
Life by the Water’s Edge
This property forms part of the THE COLLOP development
Prices From £698,500
4 Bedrooms
4 Bathrooms
3 Receptions
Property Overview
Status
For Sale
Style
Detached House
Bedrooms
4
Bathrooms
4
Receptions
3
Property Features
Tenure
Not Provided
Heating
Air Source Heat Pump
Property Financials
Price
Prices From £698,500
Stamp Duty
Typical Mortgage
Property Engagement
Views Last 7 Days
446
Views Last 30 Days
1,869
Views All Time
27,629
THE COLLOP Development
| Unit Name | Price | Size |
|---|---|---|
| Site 8 The Collop | £698,500 | 1,992 sq ft |
| Site 4 The Collop | Sale agreed | 1,992 sq ft |
| Site 10 The Collop | Sale agreed | 1,992 sq ft |
| Site 6 The Collop | Sale agreed | 1,992 sq ft |
| Site 7 The Collop | Sale agreed | 1,992 sq ft |
| Site 9 The Collop | Sale agreed | 1,992 sq ft |
| Site 5 The Collop | Sale agreed | 1,992 sq ft |
| Site 2 The Collop | Sale agreed | 1,992 sq ft |
| Site 1 The Collop | Sale agreed | 1,992 sq ft |
| Site 12 The Collop | Sale agreed | 1,992 sq ft |
| Site 11 The Collop | Sale agreed | 1,992 sq ft |
Site 8 The Collop
Price: £698,500
Size: 1,992 sq ft
Site 4 The Collop
Price: Sale agreed
Size: 1,992 sq ft
Site 10 The Collop
Price: Sale agreed
Size: 1,992 sq ft
Site 6 The Collop
Price: Sale agreed
Size: 1,992 sq ft
Site 7 The Collop
Price: Sale agreed
Size: 1,992 sq ft
Site 9 The Collop
Price: Sale agreed
Size: 1,992 sq ft
Site 5 The Collop
Price: Sale agreed
Size: 1,992 sq ft
Site 2 The Collop
Price: Sale agreed
Size: 1,992 sq ft
Site 1 The Collop
Price: Sale agreed
Size: 1,992 sq ft
Site 12 The Collop
Price: Sale agreed
Size: 1,992 sq ft
Site 11 The Collop
Price: Sale agreed
Size: 1,992 sq ft

12 Superb eco homes on a gated private peninsula, nestled within ancient oak woodland
Life by the Water’s Edge
Perched on the tranquil shores of the picturesque Lower Lough Erne, the exclusive development, The Collop, showcases a bespoke collection of twelve stunning homes. Situated right at the water’s edge, these properties are sure to appeal to those hoping to experience the unique opportunity of living alongside some of Northern Ireland’s most striking landscapes.
With access provided via a sweeping avenue, operated by electric gates and lined with impressive mature trees, residents of The Collop are guaranteed privacy and seclusion in their home, ensuring a serene haven to kick back and relax at the end of a long day. Carefully designed and immaculately crafted, these outstanding homes boast style, sophistication and ease of living.
With no detail overlooked to ensure the very best in contemporary style, prospective residents can truly enjoy the cosy atmosphere of their comfortable, modern home.
Ideal for a wide variety of buyers, The Collop offers something for everyone. From those who may be retired and are keen to spend their days on the peaceful shores of Lough Erne, to families searching for the perfect home-away-from-home, The Collop truly guarantees its residents an escape from the stress of everyday life.
With yachting from the adjacent Lough Erne Yacht Club too, homeowners can benefit from immediate and exclusive access to more of their favourite pastimes, enjoying all that Lough Erne has to offer.
Live Where Life Happens
Perfectly positioned with much to see and do, homeowners are spoilt for choice when it comes to exciting activities and breath-taking landscapes within the local area.
Whether it’s exploring the tranquillity of Lough Erne or Fermanagh Lakes through the popular Stand Up Paddleboarding experiences offered within the area, enjoying a relaxing open water swim on still shores, or delving into the exhilaration of water skiing, the abundance of local aquatic activities are sure to invigorate every member of the family.
For those who prefer a more peaceful pastime, The Collop ensures the unique prospect of experiencing calmness and serenity in this natural paradise. With the renowned Lusty Beg Island Restaurant, the prominent Manor House Hotel and the award-winning Franco’s Restaurant all situated just a short distance away on the Isle of Enniskillen, residents of The Collop can easily access these exceptional eateries within minutes via a pleasant sail by boat.
With a multitude of historic landmarks, artisan shopping opportunities and relaxing hotels and spas located just a stone’s throw away, homeowners can cruise the waters, delving into adventure and exploration wherever they choose.
Location
Situated at the gateway to some of Northern Ireland’s most beautiful scenery, The Collop truly provides an opportunity like no other. For those who love the great outdoors, the possibilities are endless thanks to this unparalleled location.
With the magnificence of the mature trees on this extraordinary site, impressive balconies and outdoor areas with cosy firepits, it’s easy to see how these homes guarantee a peaceful sanctuary. Providing remarkable views across the striking Lough Erne and the ability to navigate the scenic Erne waterways to the Belleek or Shannon, the homes at The Collop are sure to enhance the beauty of nature. What’s more, with a multitude of local parks and green, open spaces easily accessible, residents can create lasting memories with all of the family at these stunning wildlife spots.
Despite boasting an ideal location and exquisite scenery, the homes at The Collop certainly do not sacrifice comfort and style, ensuring a practical yet serene residence to escape the hustle and bustle of the city or the pressures of everyday life.
Providing ample accommodation across two spacious floors, parking for family vehicles, and offering charging points for electric cars, The Collop truly has it all. With local residents often enjoying an afternoon jog, a calming yoga session or participating in canoeing, kayaking, windsurfing and dingy sailing on the open waters, The Collop showcases a hub of activity.
Thanks to an abundance of facilities situated just a short distance away, homeowners can easily access the very best amenities within minutes, providing the possibility to shop by boat at Mark’s and Spencer’s, Tesco and Asda in Enniskillen town. With excellent road links creating close ties to Belfast International Airport, Derry Airport and Dublin Airport, those travelling further afield can benefit from hassle-free transportation. Enniskillen Airport is also located just five minutes away across the lake or can be accessed in just one minute via helicopter, with a helipad available on site.
SETTING A NEW STANDARD
INTERNAL FEATURES
- TV / Data connections to lounge, kitchen / dining and all bedrooms as per drawings
- TV/satellite co-axial cable terminated at external location and distributed from a central zone located in the store - leaving your TV installer to connect for whichever option you choose
- Hardwired using Cat6 cable to all TV points – Cat6 is capable of transmitting various signals such as data / satellite / HDMI, and due to the variety of systems / options available we have left the final connections in the store to be completed by the homeowner’s own installer according to their own requirements
- Internal décor - Walls and ceilings (painted one colour) along with the internal woodwork
- Contemporary square edge skirting and architrave
- Shaker internal doors with quality brass ironmongery
- Smoke, heat and carbon monoxide detectors
- Comprehensive range of electrical sockets with USB connections fitted to the kitchen and master bedroom
- Energy efficient Air to Water heat pump heating and hot water on demand
- Underfloor heating throughout
- Smart heating system, control heating remotely
- Zoned security alarm
- Energy efficient LED downlighting to kitchen, bathroom and ensuite (where applicable)
EXTERNAL FEATURES
- Exterior elevation finished with timber cladding, finish depending on the house type
- High standard of floor, wall and loft insulation to ensure minimal heat loss
- Contemporary standing seam metal roofing
- Maintenance free uPVC energy efficient double glazed windows
- Rear gardens top soiled
- Front gardens landscaped in keeping with the rest of the development
- Extensive natural landscaping to common areas
- Timber fencing to rear boundaries where appropriate
- Contemporary external lighting to front door
KITCHEN / BOOT ROOM (PC Allowance)
- A choice of quality kitchen doors, worktop colours and handles (PC Allowance)
- Matching upstands to worktop (PC Allowance)
- Integrated appliances to include gas hob, electric oven, extractor unit, fridge / freezer, dishwasher and combined washer / dryer
- Concealed under unit lighting
BATHROOMS & ENSUITES (PC Allowance)
- Contemporary designer white sanitary ware with chrome fittings
- Chrome finish showers to en-suites with glass screen door
FLOOR COVERINGS & TILING (PC Allowance)
- Ceramic floor tiling to kitchen / dining areas, bathrooms, ensuites (where applicable) and WCs
- Full height tiling to shower enclosures and around baths
- Splash back tile to bathroom, en-suite and WC wash hand basins
- Timber flooring to lounge, bedrooms, hall, stairs and landings

